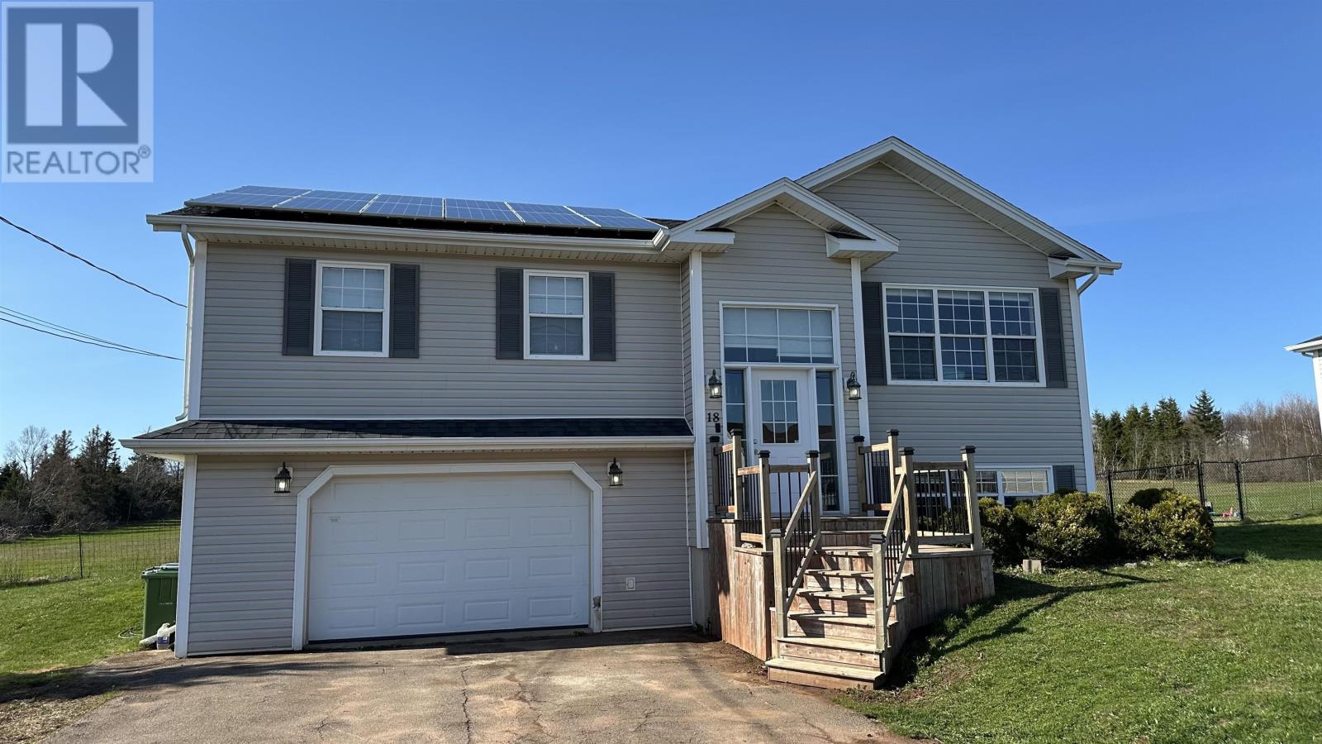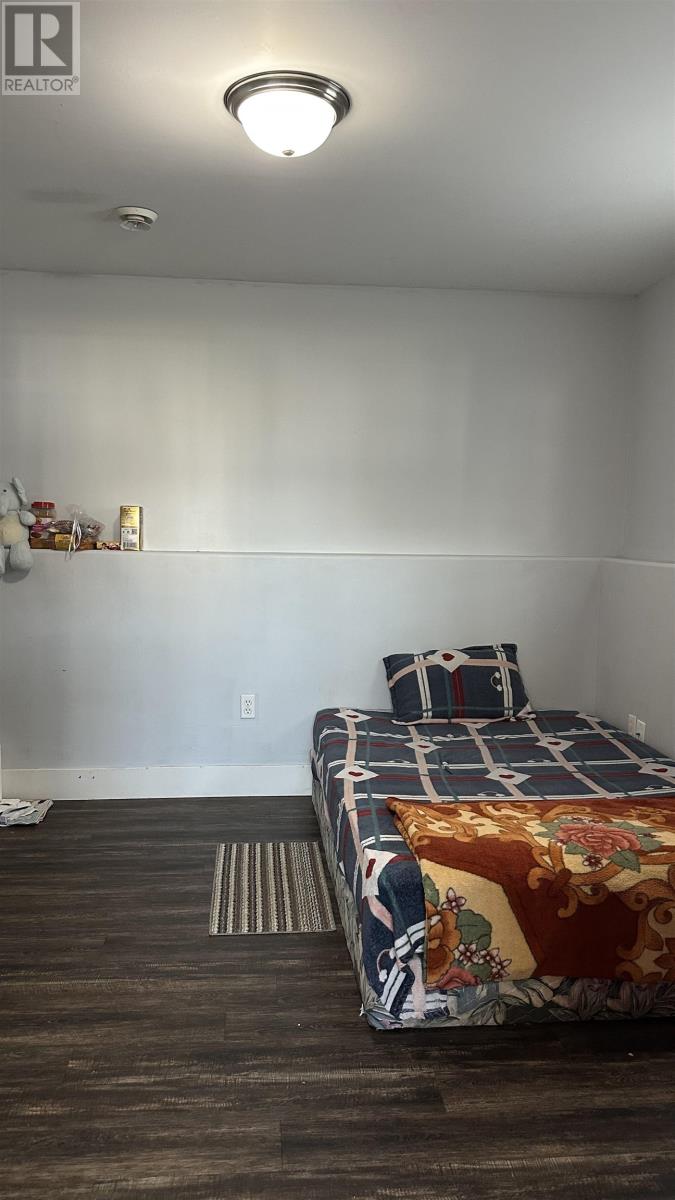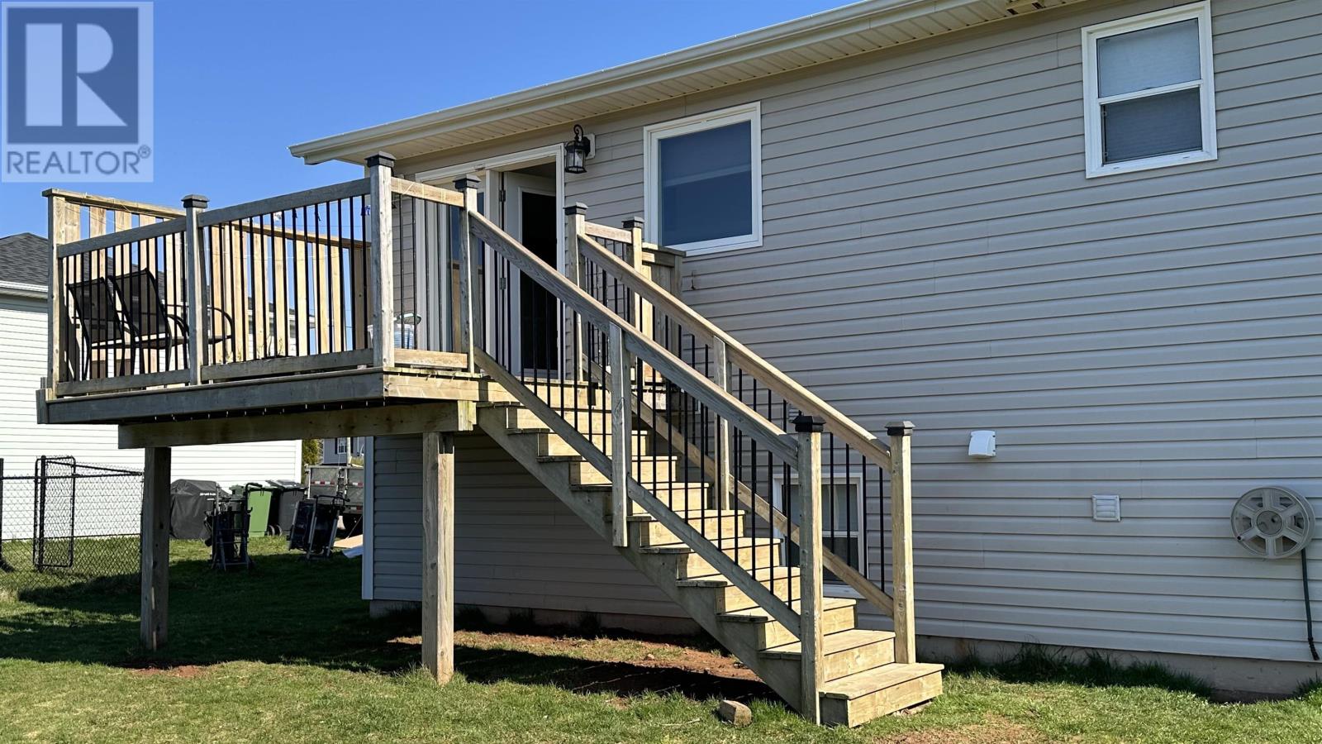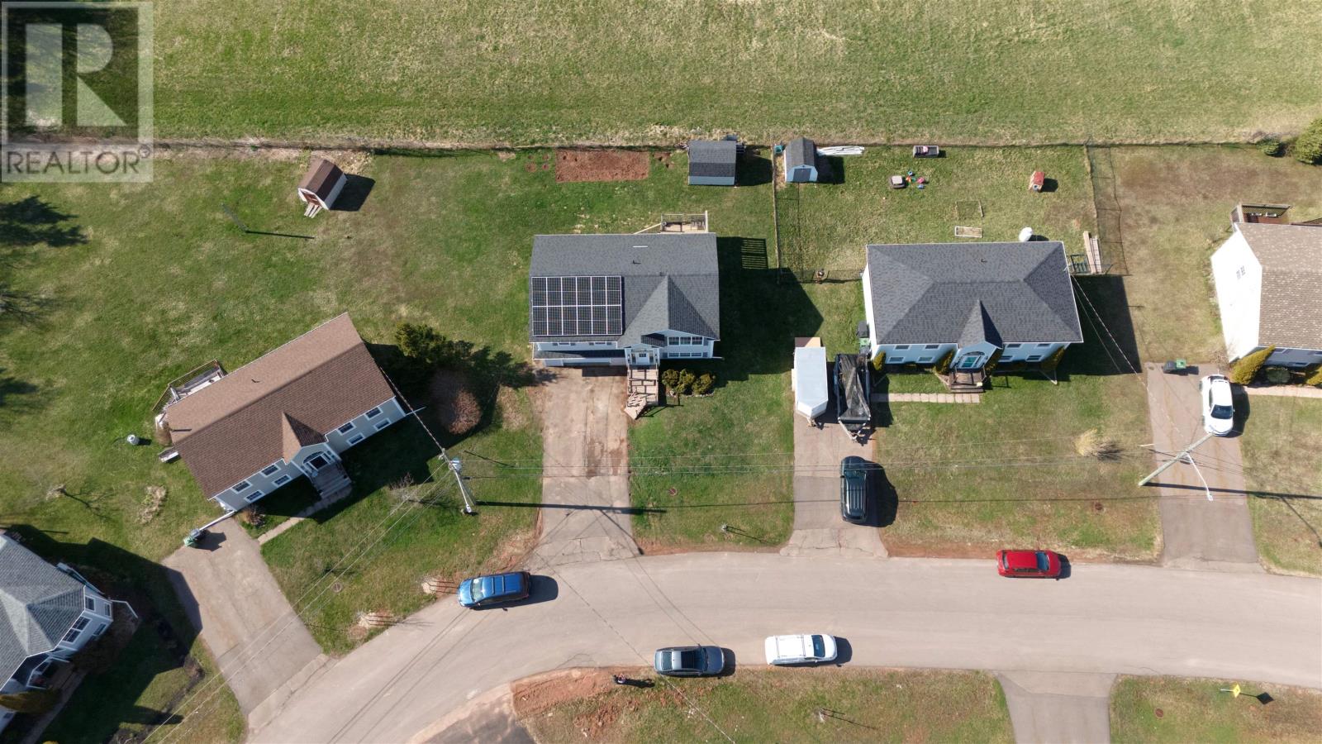3 Bedroom
2 Bathroom
Air Exchanger
Baseboard Heaters, Wall Mounted Heat Pump
$459,000
Welcome to this well maintained split entry home located in one of Charlottetown's newest and most desirable communities. This property offers a bright, functional layout and has seen several key updates over the past few years. Featuring 12 solar panels installed in 2021 (lease at 82.88/month until 2033), the home is energy efficient and budget friendly. Ideally suited for families or investors, this home is close to parks, top rated schools and shopping amenities. A great opportunity to own in a growing neighborhood! All measurements are approximate and should be verified by purchaser if deemed necessary. (id:56815)
Property Details
|
MLS® Number
|
202510004 |
|
Property Type
|
Single Family |
|
Community Name
|
Charlottetown |
|
Amenities Near By
|
Park, Playground, Public Transit, Shopping |
|
Community Features
|
Recreational Facilities |
|
Features
|
Paved Driveway |
|
Structure
|
Deck, Shed |
Building
|
Bathroom Total
|
2 |
|
Bedrooms Above Ground
|
2 |
|
Bedrooms Below Ground
|
1 |
|
Bedrooms Total
|
3 |
|
Appliances
|
Alarm System, Stove, Dishwasher, Dryer, Washer, Refrigerator |
|
Constructed Date
|
2004 |
|
Construction Style Attachment
|
Detached |
|
Cooling Type
|
Air Exchanger |
|
Exterior Finish
|
Vinyl |
|
Flooring Type
|
Ceramic Tile, Hardwood, Laminate |
|
Foundation Type
|
Poured Concrete |
|
Heating Fuel
|
Electric, Oil |
|
Heating Type
|
Baseboard Heaters, Wall Mounted Heat Pump |
|
Total Finished Area
|
1715 Sqft |
|
Type
|
House |
|
Utility Water
|
Municipal Water |
Parking
Land
|
Acreage
|
No |
|
Land Amenities
|
Park, Playground, Public Transit, Shopping |
|
Land Disposition
|
Cleared |
|
Sewer
|
Municipal Sewage System |
|
Size Irregular
|
0.19 |
|
Size Total
|
0.19 Ac|under 1/2 Acre |
|
Size Total Text
|
0.19 Ac|under 1/2 Acre |
Rooms
| Level |
Type |
Length |
Width |
Dimensions |
|
Lower Level |
Family Room |
|
|
12 x 12.6 |
|
Lower Level |
Bedroom |
|
|
10.9 x 10.9 |
|
Lower Level |
Bath (# Pieces 1-6) |
|
|
8 x 10.9 |
|
Lower Level |
Other |
|
|
21.6 x 26 Garage |
|
Main Level |
Kitchen |
|
|
11.9 x 18 |
|
Main Level |
Living Room |
|
|
12.6 x 13 |
|
Main Level |
Primary Bedroom |
|
|
12 x 13.9 |
|
Main Level |
Bath (# Pieces 1-6) |
|
|
6 x 11.6 |
|
Main Level |
Bedroom |
|
|
9.9 x 18.3 |
https://www.realtor.ca/real-estate/28267711/18-jardine-street-charlottetown-charlottetown



























