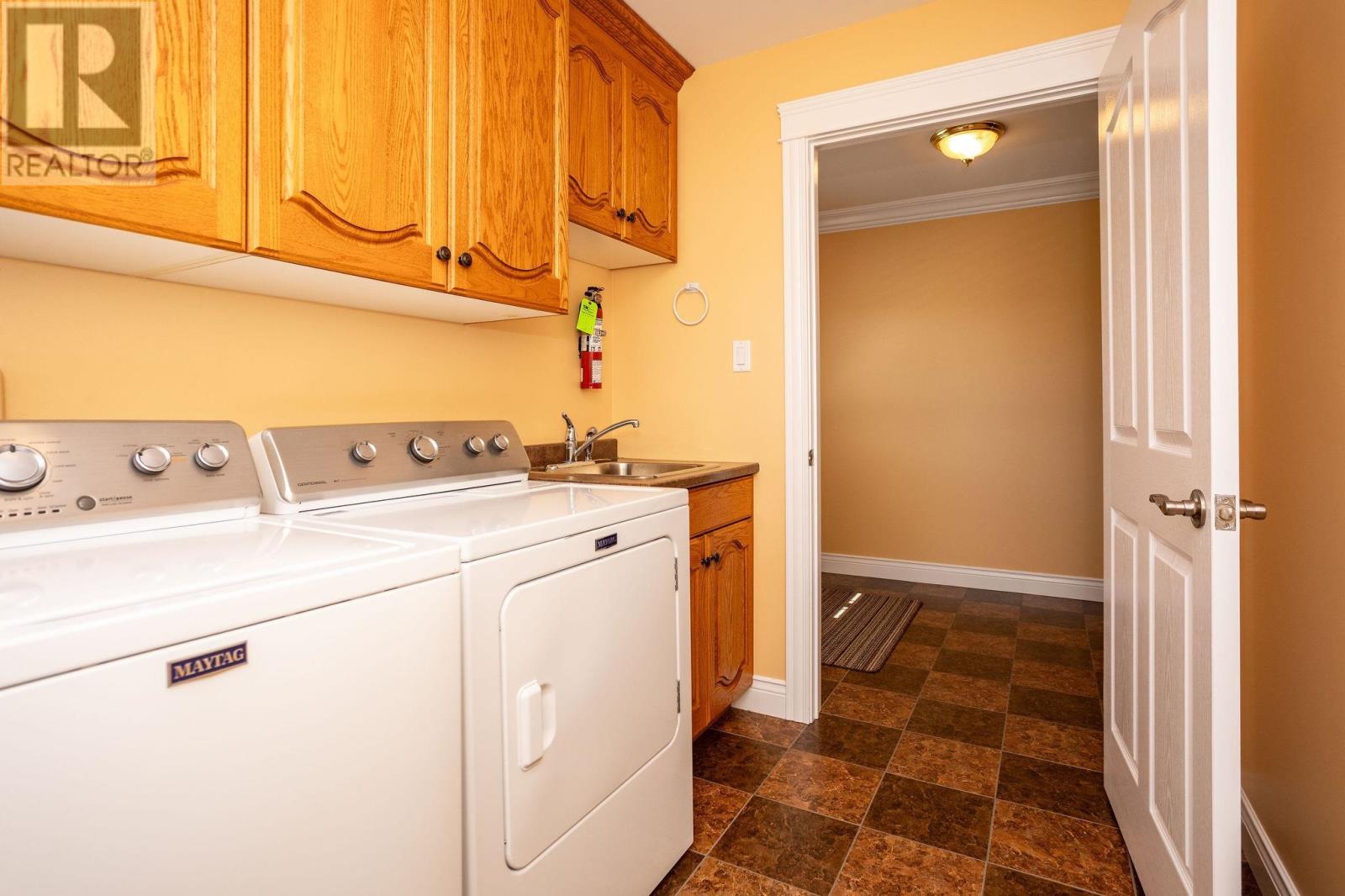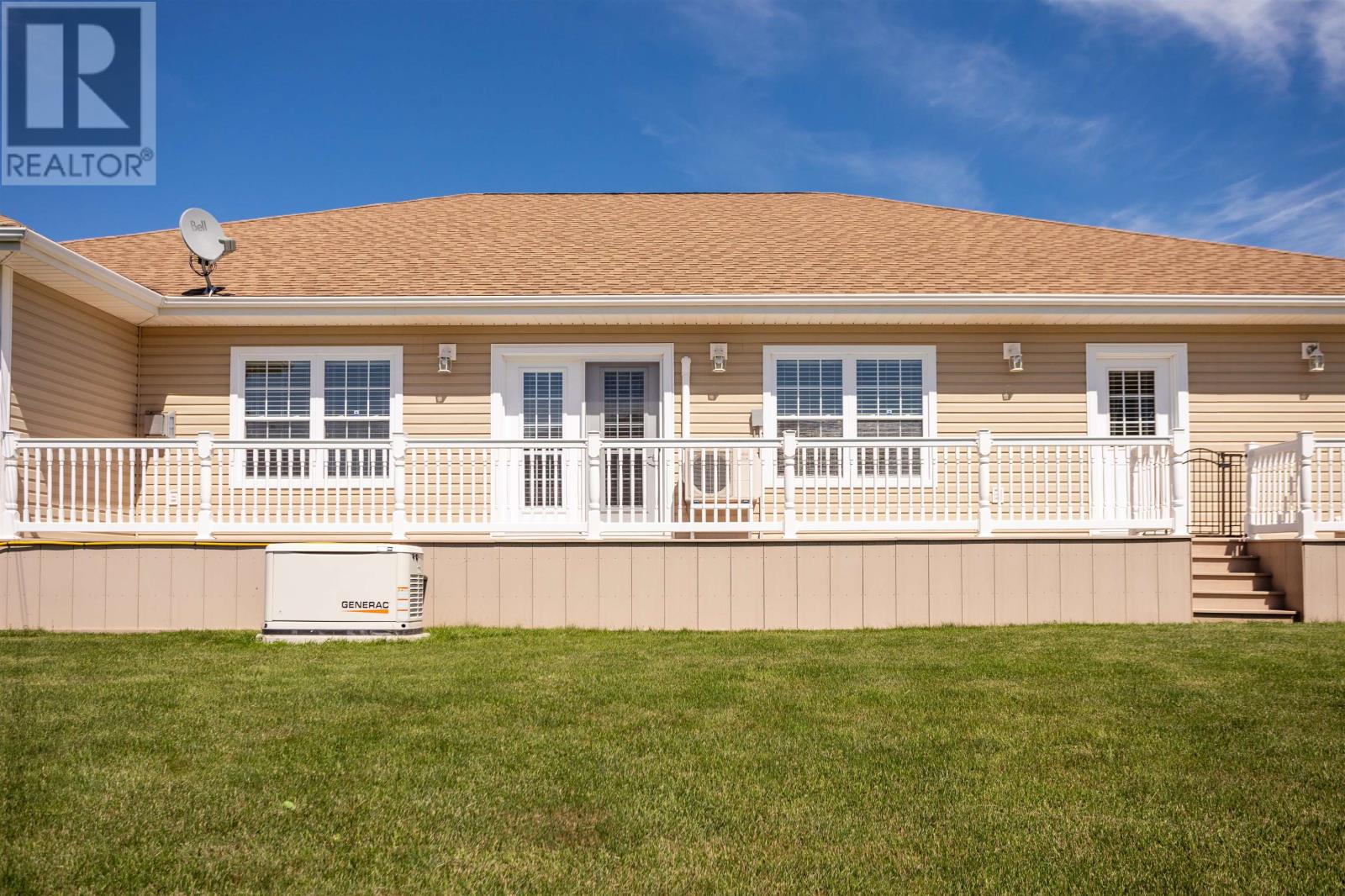3 Bedroom
2 Bathroom
Other
Fireplace
Air Exchanger
Wall Mounted Heat Pump, In Floor Heating, Heat Recovery Ventilation (Hrv)
$569,000
Discover the perfect blend of comfort, style, and convenience in this custom-built rancher that showcases stunning water views and an unbeatable location. Nestled in the charming community of Stratford, this meticulously maintained home is just a short stroll from the beach and the very popular Fox Meadow Golf Club. Step inside to be greeted by a bright, layout that's perfect for both everyday living and entertaining. The expansive great room features a cozy propane fireplace and flows seamlessly into the dining area and well-appointed eat-in kitchen. Step out onto the spacious backyard deck to enjoy indoor-outdoor living at its finest.The primary suite is a true retreat, complete with a spa-like bathroom featuring a soaking tub, walk-in shower, and a generous walk-in closet. Wide hallways and doorways throughout the home add to the sense of space and accessibility. Two additional bedrooms, a full bathroom, and a convenient main floor laundry room provide everything you need on one level. Additional highlights include in-floor heating, new heat pumps, Hunter Douglas blinds, and a 14kW Generac generator for peace of mind. The unfinished basement, with in-floor heating and plumbing roughed-in for a future bathroom, offers endless possibilities for customization, whether you want to add extra living space, a home gym, or a workshop. With low-maintenance Aztec vinyl decking, a heated double garage, and a new HRV system, this home is truly move-in ready. Don't miss your chance to own this exceptional property in one of Stratford's most sought-after neighborhoods. All measurements approximate. (id:56815)
Property Details
|
MLS® Number
|
202414133 |
|
Property Type
|
Single Family |
|
Community Name
|
Stratford |
|
Amenities Near By
|
Golf Course, Park, Playground, Public Transit, Shopping |
|
Community Features
|
Recreational Facilities, School Bus |
|
Equipment Type
|
Propane Tank |
|
Rental Equipment Type
|
Propane Tank |
|
Structure
|
Deck |
Building
|
Bathroom Total
|
2 |
|
Bedrooms Above Ground
|
3 |
|
Bedrooms Total
|
3 |
|
Appliances
|
Alarm System, Stove, Dishwasher, Dryer, Washer, Microwave, Refrigerator |
|
Architectural Style
|
Other |
|
Basement Development
|
Unfinished |
|
Basement Type
|
Full (unfinished) |
|
Constructed Date
|
2008 |
|
Construction Style Attachment
|
Detached |
|
Cooling Type
|
Air Exchanger |
|
Exterior Finish
|
Brick, Vinyl |
|
Fireplace Present
|
Yes |
|
Flooring Type
|
Carpeted, Engineered Hardwood, Vinyl |
|
Foundation Type
|
Poured Concrete |
|
Heating Fuel
|
Electric, Oil |
|
Heating Type
|
Wall Mounted Heat Pump, In Floor Heating, Heat Recovery Ventilation (hrv) |
|
Total Finished Area
|
2824 Sqft |
|
Type
|
House |
|
Utility Water
|
Municipal Water |
Parking
|
Attached Garage
|
|
|
Paved Yard
|
|
Land
|
Acreage
|
No |
|
Land Amenities
|
Golf Course, Park, Playground, Public Transit, Shopping |
|
Land Disposition
|
Cleared |
|
Sewer
|
Municipal Sewage System |
|
Size Irregular
|
0.34 |
|
Size Total
|
0.3400|under 1/2 Acre |
|
Size Total Text
|
0.3400|under 1/2 Acre |
Rooms
| Level |
Type |
Length |
Width |
Dimensions |
|
Main Level |
Kitchen |
|
|
23.3 x 13 |
|
Main Level |
Living Room |
|
|
LR/DR 15.5 x 34 |
|
Main Level |
Family Room |
|
|
16 x 12.10 |
|
Main Level |
Primary Bedroom |
|
|
20.5 x 15 |
|
Main Level |
Bedroom |
|
|
13.9 x 11.4 |
|
Main Level |
Bedroom |
|
|
13.9 x 11.10 |
|
Main Level |
Laundry Room |
|
|
10 x 6.6 |
https://www.realtor.ca/real-estate/27055959/183-kinlock-road-stratford-stratford




















































