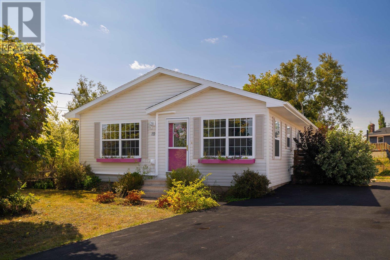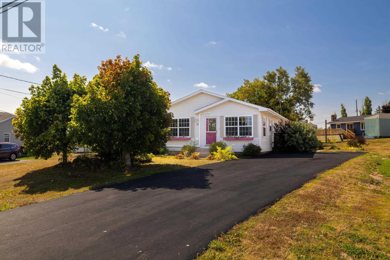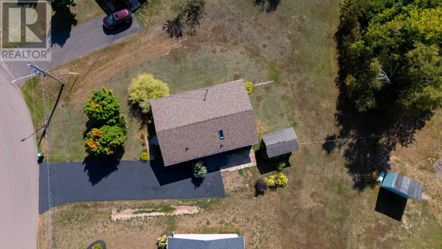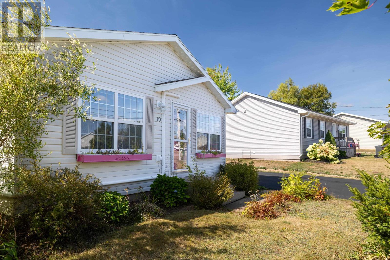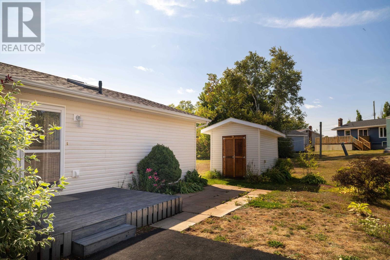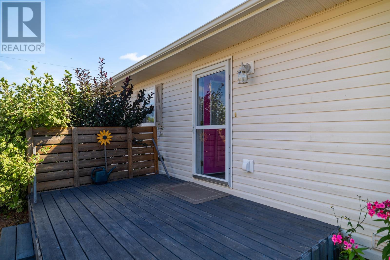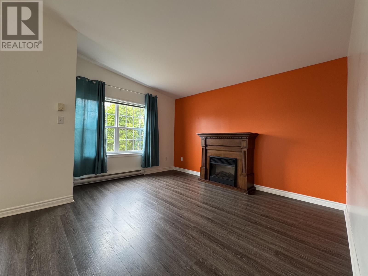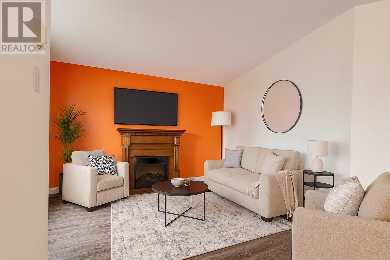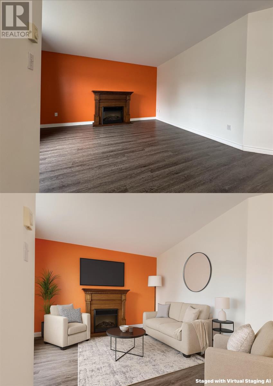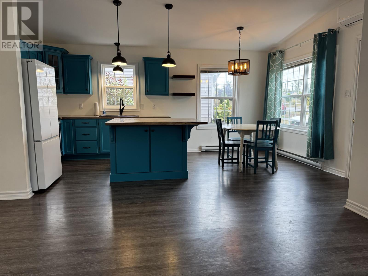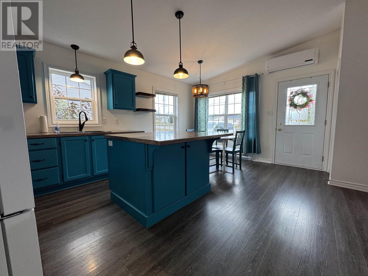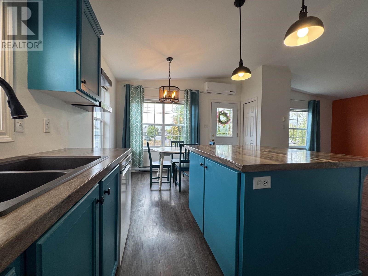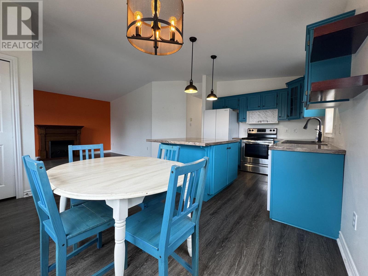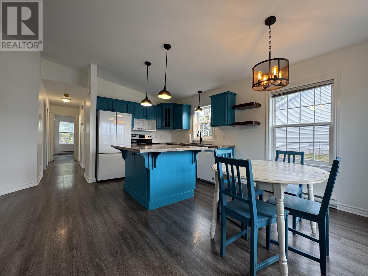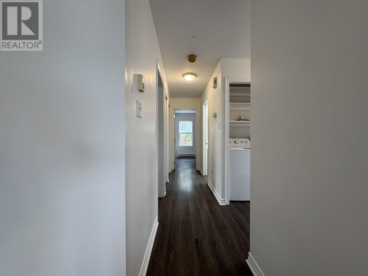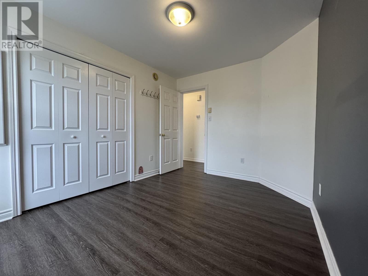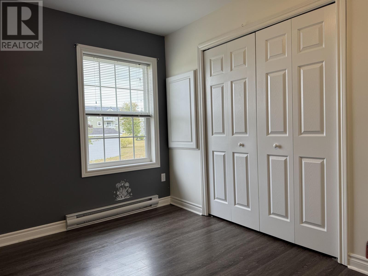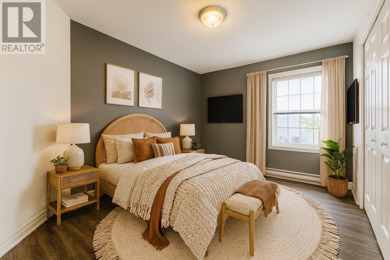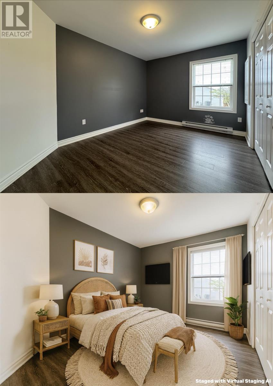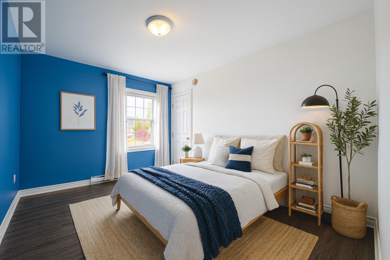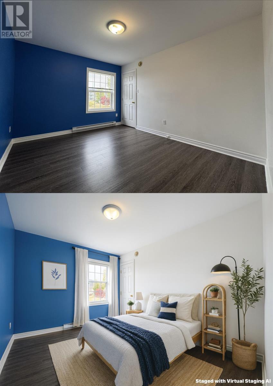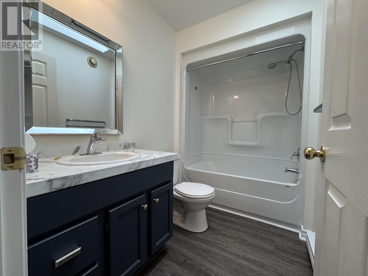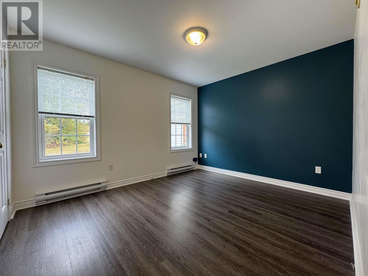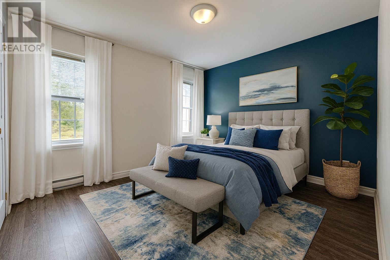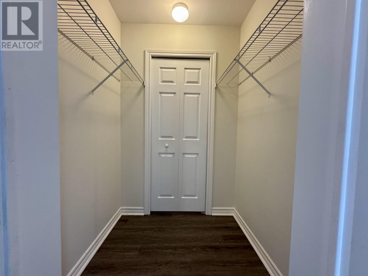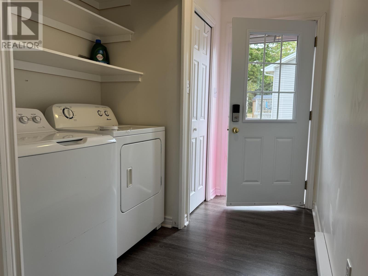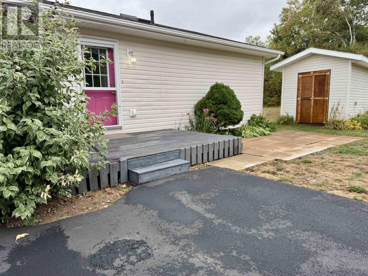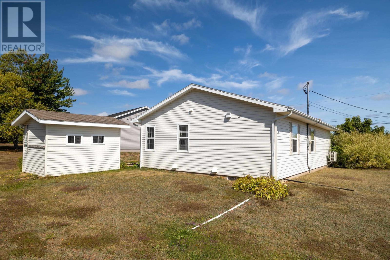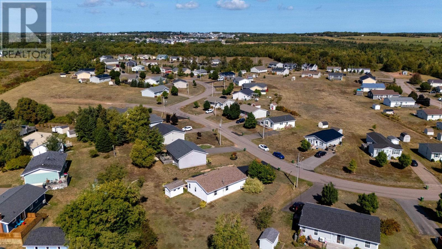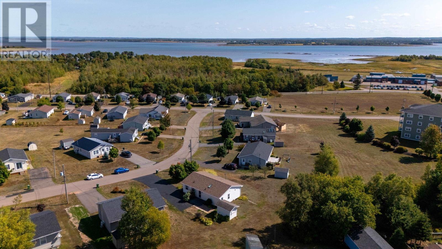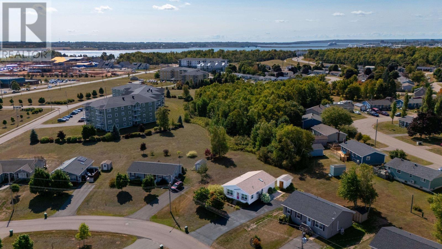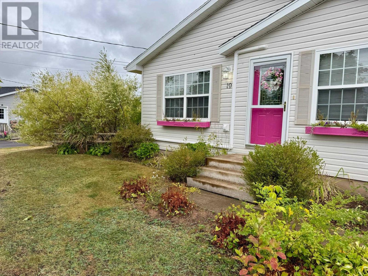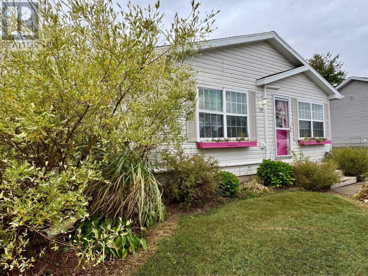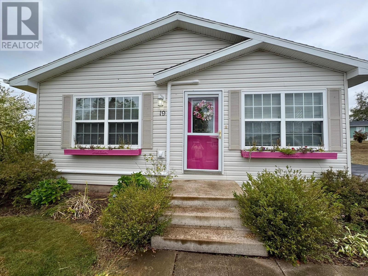3 Bedroom
1 Bathroom
Fireplace
Air Exchanger
Baseboard Heaters, Wall Mounted Heat Pump
Landscaped
$304,900
This Charming Well Maintained "Dollhouse" Bungalow is Close to Downtown, Minutes to the French School, QE Hospital and Walking Trails. This delightful 3 bedroom, 1 bathroom offers Single - Level Living and Curb Appeal from the moment you arrive, with a newly sealed paved driveway and welcoming exterior. The side deck and patio provide the perfect spaces for Outdoor Entertaining & Relaxation. Step inside through the side entrance to find the conveniently located washer & dryer. The front door opens into a bright kitchen & dining area featuring an eat up island, while the living room complete with a big picture window and an electric fireplace - sits just off to the left, creating a cozy spot to unwind. Down the hall, you'll find 2 Bedrooms on the left and a full bathroom enhanced by a skylight that fills the space with natural light. At the back of the home, the Primary Bedroom boasts a walk-in closet. Out back, a storage shed with a new floor and doors adds functionality to this move in ready property. Monthly Lot Rental is $208.39 Prestige Home Model # 42 x26 Serial # 9781B Label # 35183 Let's Get You into Your New Home so You Can Love Where You Live today! All measurements are approx & should be verified by Buyer/Buyers Lawyer. Some of the pictures are Virtually Staged. (id:56815)
Property Details
|
MLS® Number
|
202523889 |
|
Property Type
|
Single Family |
|
Community Name
|
Charlottetown |
|
Amenities Near By
|
Park, Playground, Public Transit |
|
Community Features
|
Recreational Facilities, School Bus |
|
Features
|
Paved Driveway |
|
Structure
|
Deck, Shed |
Building
|
Bathroom Total
|
1 |
|
Bedrooms Above Ground
|
3 |
|
Bedrooms Total
|
3 |
|
Appliances
|
Range, Stove, Dishwasher, Dryer - Electric, Washer |
|
Basement Type
|
Crawl Space |
|
Constructed Date
|
2006 |
|
Construction Style Attachment
|
Detached |
|
Cooling Type
|
Air Exchanger |
|
Exterior Finish
|
Vinyl |
|
Fireplace Present
|
Yes |
|
Flooring Type
|
Laminate |
|
Foundation Type
|
Poured Concrete |
|
Heating Fuel
|
Electric |
|
Heating Type
|
Baseboard Heaters, Wall Mounted Heat Pump |
|
Total Finished Area
|
1196 Sqft |
|
Type
|
House |
|
Utility Water
|
Municipal Water |
Land
|
Access Type
|
Year-round Access |
|
Acreage
|
No |
|
Land Amenities
|
Park, Playground, Public Transit |
|
Landscape Features
|
Landscaped |
|
Sewer
|
Municipal Sewage System |
|
Size Total Text
|
Under 1/2 Acre |
Rooms
| Level |
Type |
Length |
Width |
Dimensions |
|
Main Level |
Eat In Kitchen |
|
|
17.06 x 13.04 |
|
Main Level |
Living Room |
|
|
13.05 x 12 |
|
Main Level |
Bath (# Pieces 1-6) |
|
|
5.02 x 9.01 |
|
Main Level |
Laundry Room |
|
|
6.10 x 8 |
|
Main Level |
Primary Bedroom |
|
|
10.03 x 12.03 |
|
Main Level |
Bedroom |
|
|
9.05 x 12.03 |
|
Main Level |
Bedroom |
|
|
9.03 x 12.03 |
https://www.realtor.ca/real-estate/28892685/19-deep-river-drive-river-ridge-estates-charlottetown-charlottetown

