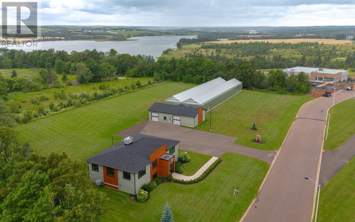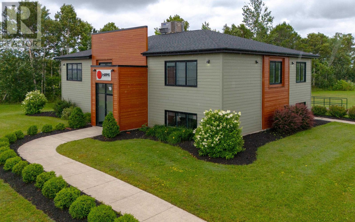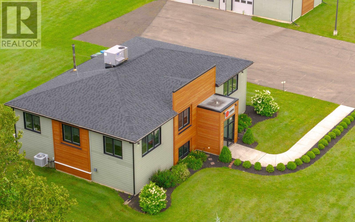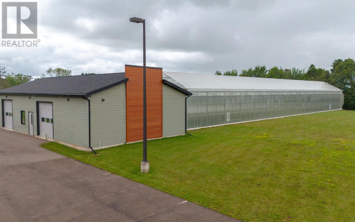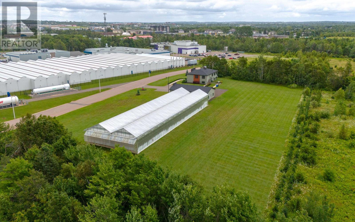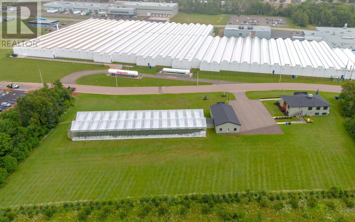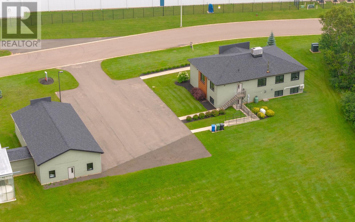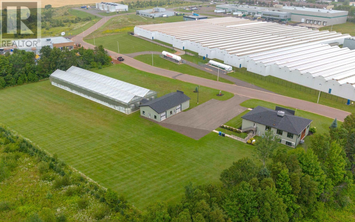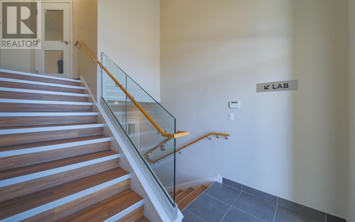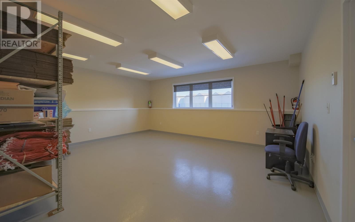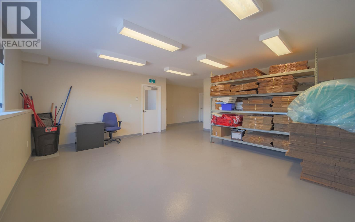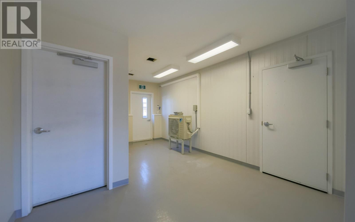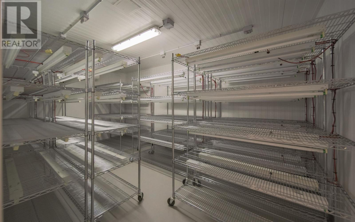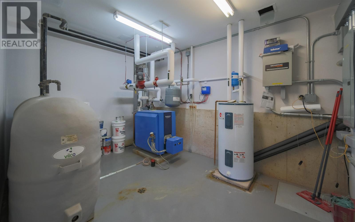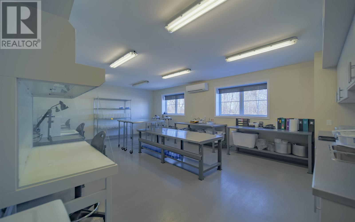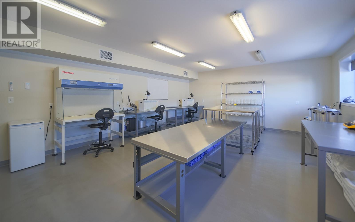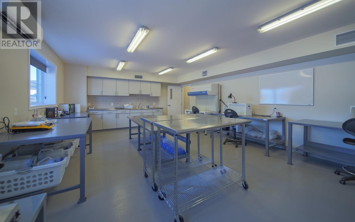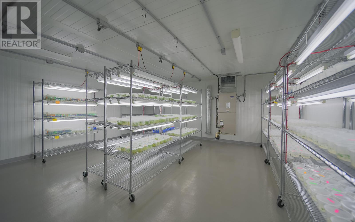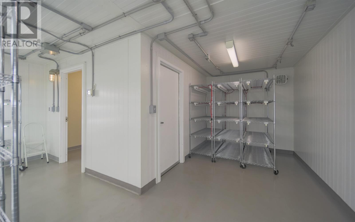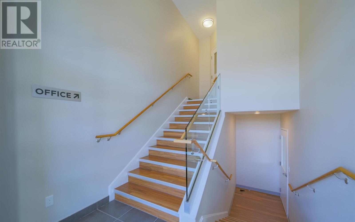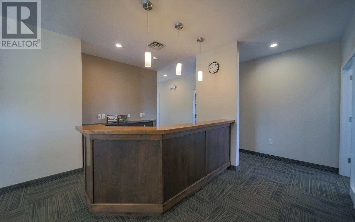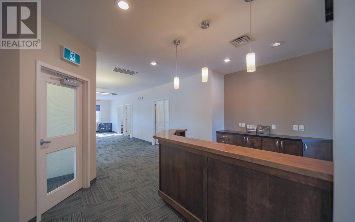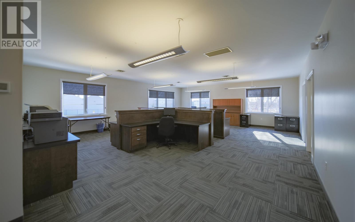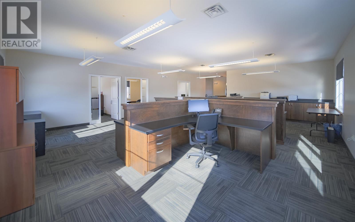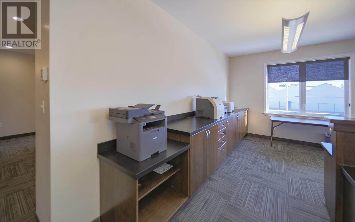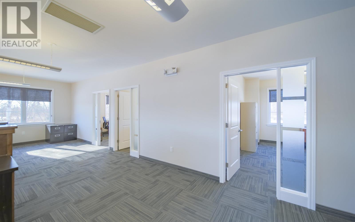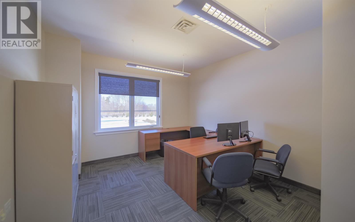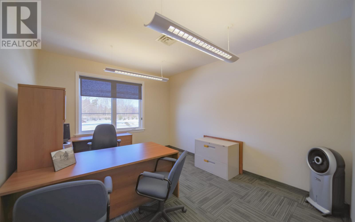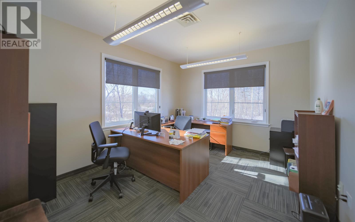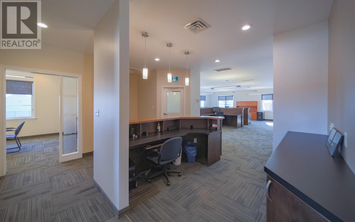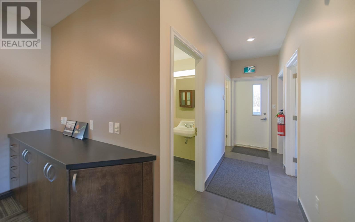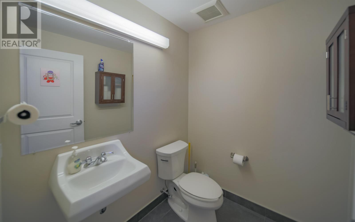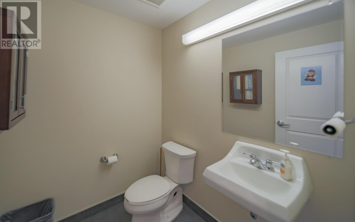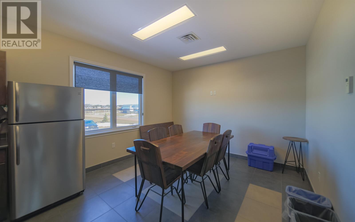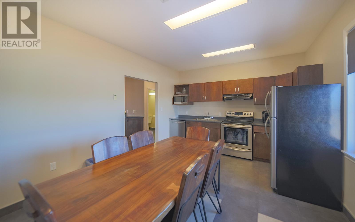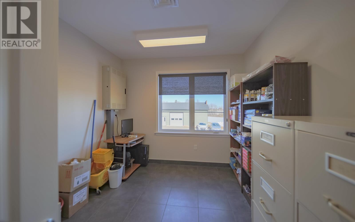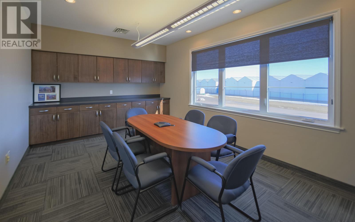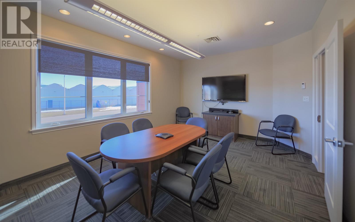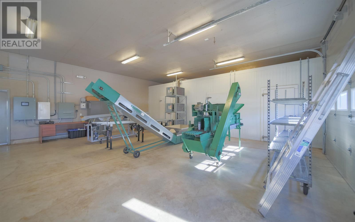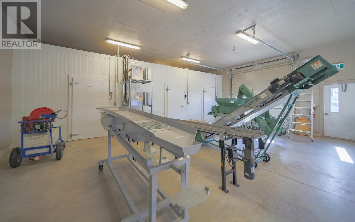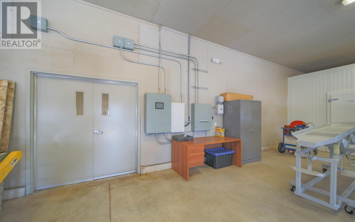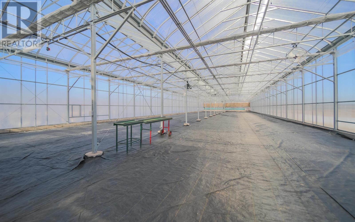16,440 ft2
Ventilation System
Acreage
$2,500,000
Situated on 2.82 acres in the BioCommons Research Park is 3 fantastic buildings. Building one has two levels. 4800SF - The first level of office space that was completely overhauled in Fall 2022/Winter 2023. The Office features a large reception area, boardroom, full size kitchen, large office bull pen with beautiful built-ins for four separate stations, three private offices, two bathrooms and file room. The lower level offers a wheelchair accessibility, a dedicated lab with one large flow head and small flow head stations. Along with the lab, are two cooling chambers. One is controlled with a Carrier Cooling Unit and one unit is controlled with a ductless heat pump. Finishing off the lower level is a third bathroom and large storage area that has potential for future office space. The primary building offers heating, cooling and a propane Generac Backup Generator. Building 2 (1920SF) offers two 10ft garage doors that offer ease of loading products on and off the property. There are three separate Cooling Chamber Units located in this area. The warehouse also houses the electronic controls for the Westbrook Designed Greenhouse that is connected by a pedway. Building 3 is a fully automated Westbrook Green House of 9,720SF. Automation in this Green House features automatic fans, watering, blinds and is fully electrified for lighting. This would be a great addition to any company that focus on agricultural industries as this is the original design of this compound. A full list of features are available and inclusions list. This is being sold turn key minus personal computers and some equipment. All measurements are approximate and should be verified by purchaser if deemed necessary. (id:56815)
Business
|
Business Type
|
Industrial, Other, Other |
|
Business Sub Type
|
Warehouse, Other, Offices |
Property Details
|
MLS® Number
|
202405253 |
|
Property Type
|
Industrial |
|
Community Name
|
West Royalty |
|
Amenities Near By
|
Public Transit |
|
Community Features
|
High Traffic Area, Industrial Park, Public Washrooms |
|
Equipment Type
|
Propane Tank |
|
Rental Equipment Type
|
Propane Tank |
Building
|
Amenities
|
Air Conditioning |
|
Constructed Date
|
2014 |
|
Construction Material
|
Wood Frame |
|
Cooling Type
|
Ventilation System |
|
Fire Protection
|
Security System, Monitored Alarm, Smoke Detectors |
|
Flooring Type
|
Concrete |
|
Stories Total
|
2 |
|
Size Interior
|
16,440 Ft2 |
|
Total Finished Area
|
16440 Sqft |
|
Utility Water
|
Municipal Water |
Parking
|
Parking Space(s)
|
|
|
Visitor Parking
|
|
Land
|
Acreage
|
Yes |
|
Land Amenities
|
Public Transit |
|
Land Disposition
|
Cleared |
|
Size Irregular
|
2.82 |
|
Size Total
|
2.82 Ac|1 - 3 Acres |
|
Size Total Text
|
2.82 Ac|1 - 3 Acres |
|
Zoning Description
|
M3 |
https://www.realtor.ca/real-estate/26656542/19-regis-duffy-drive-west-royalty-west-royalty

