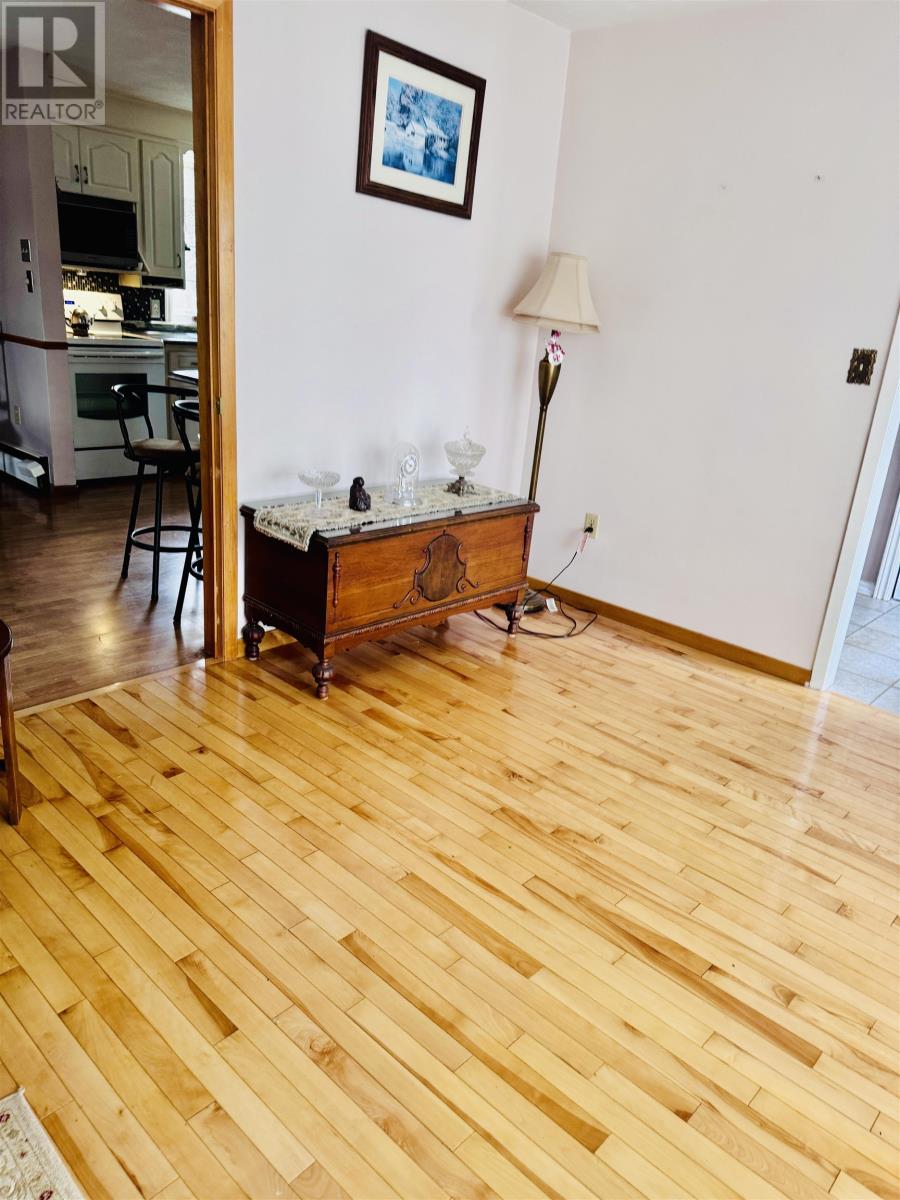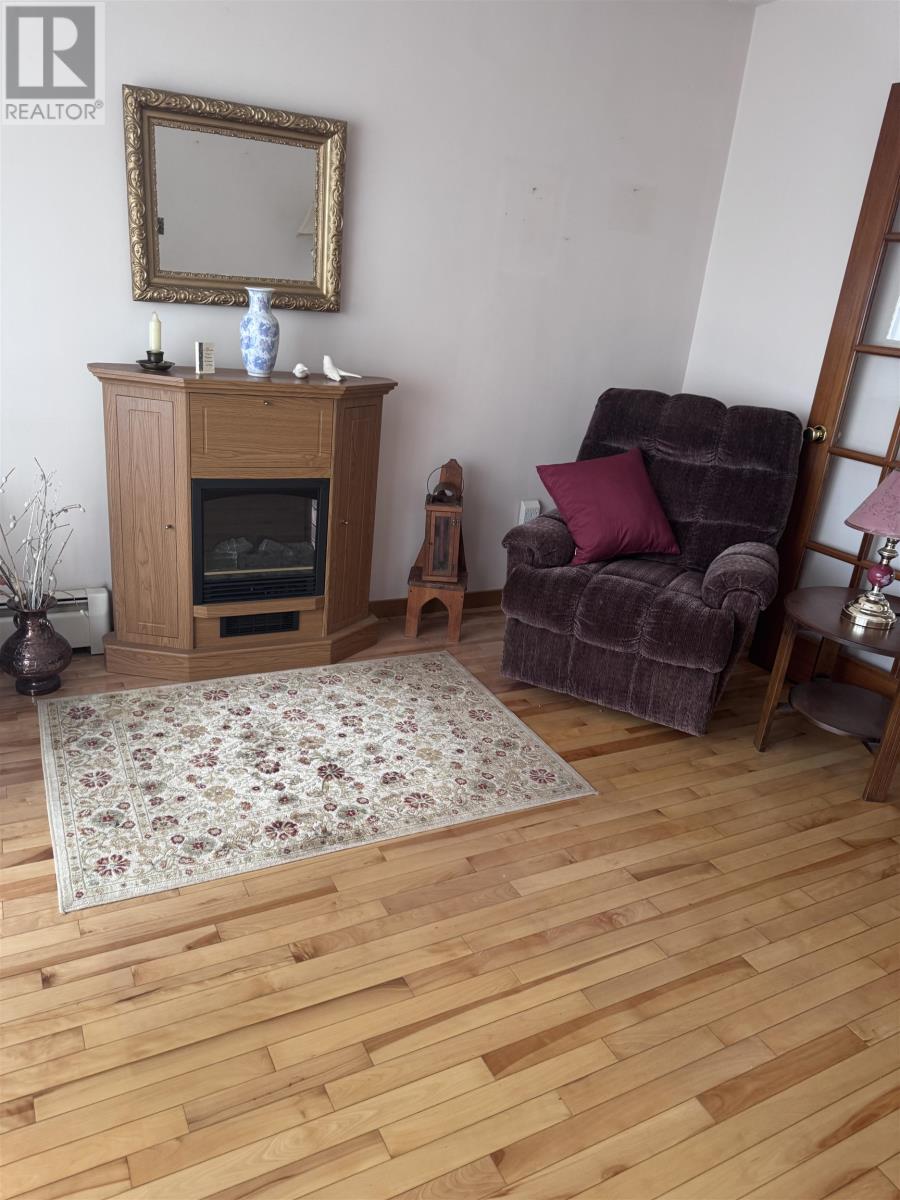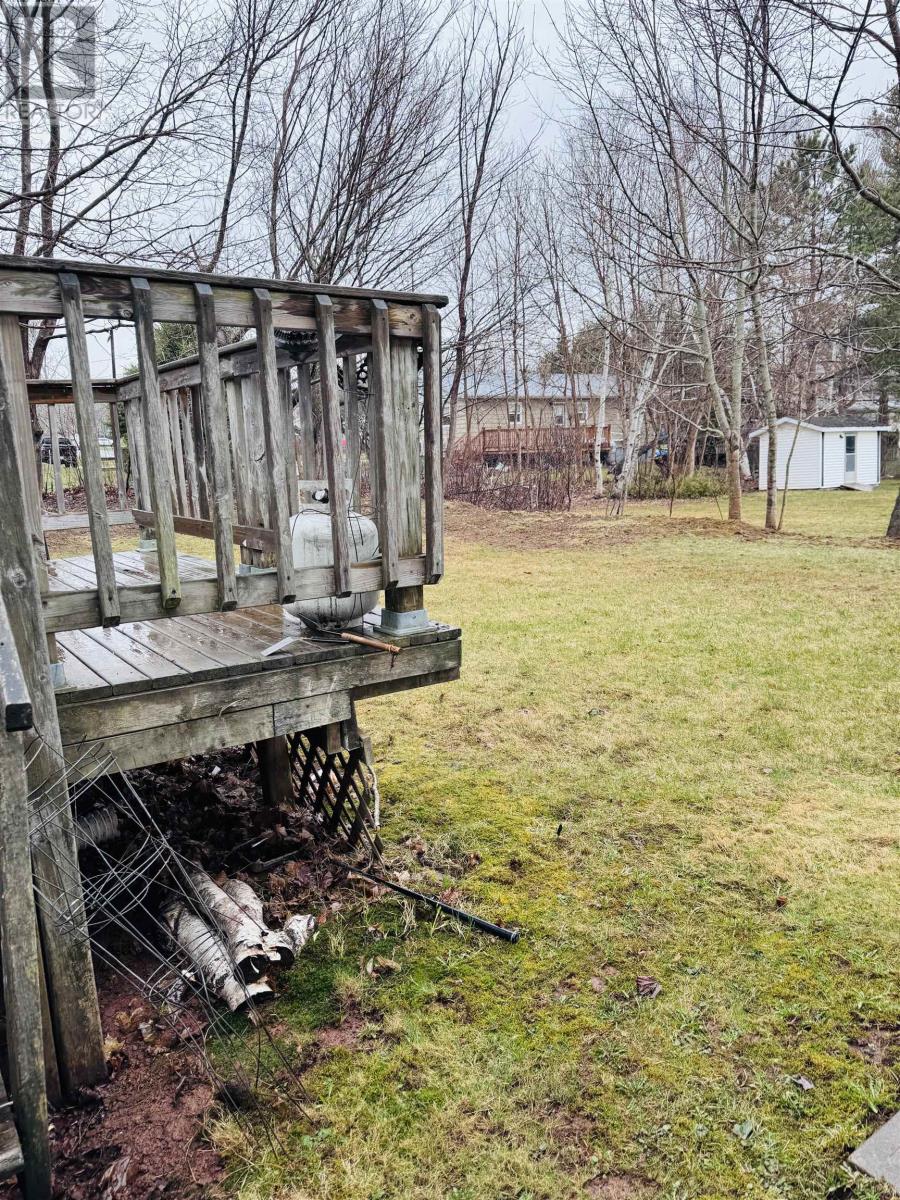3 Bedroom
2 Bathroom
Baseboard Heaters, Wall Mounted Heat Pump, Hot Water, Not Known
$412,700
Nestled on a quiet side street in an established neighbourhood, this inviting 3 bedroom home blends 70s charm with thoughtful updates, the most charming being the addition of spacious family room featuring a vaulted ceiling that adds a sense of openness. Also, is a propane stove to keep you warm on chilly evenings, and patio doors that lead to an ample deck. Whether you're hosting friends or enjoying a quiet evening in, the airy room offers the perfect backdrop with its wood-lined ceiling, a skylight, and seamless connection to the backyard. Three bedrooms offer comfort and flexibility, ideal for a growing family, home office, or guest space. Original hardwood floors, tasteful finishes, and a functional layout give this home family vibes. There is also a finished basement that, with a few tweaks, will add loads of extra living space. Outside, the large yard and friendly neighbours reflect the welcoming spirit of the community. Local parks, schools, and coffee shops are just a short stroll away. Whether you?re looking for a place to grow or simply settle into a slower pace of life, this home offers both heart and soul in a community that feels like home the moment you arrive. (id:56815)
Property Details
|
MLS® Number
|
202508937 |
|
Property Type
|
Single Family |
|
Community Name
|
Charlottetown |
|
Features
|
Paved Driveway |
|
Structure
|
Deck, Shed |
Building
|
Bathroom Total
|
2 |
|
Bedrooms Above Ground
|
3 |
|
Bedrooms Total
|
3 |
|
Appliances
|
Stove, Dishwasher, Washer, Refrigerator |
|
Basement Development
|
Partially Finished |
|
Basement Type
|
Full (partially Finished) |
|
Constructed Date
|
1979 |
|
Construction Style Attachment
|
Detached |
|
Exterior Finish
|
Vinyl |
|
Flooring Type
|
Carpeted, Ceramic Tile, Hardwood, Laminate |
|
Foundation Type
|
Poured Concrete |
|
Half Bath Total
|
1 |
|
Heating Fuel
|
Electric, Oil, Propane |
|
Heating Type
|
Baseboard Heaters, Wall Mounted Heat Pump, Hot Water, Not Known |
|
Total Finished Area
|
1584 Sqft |
|
Type
|
House |
|
Utility Water
|
Municipal Water |
Land
|
Acreage
|
No |
|
Sewer
|
Municipal Sewage System |
|
Size Irregular
|
0.34 |
|
Size Total
|
0.34 Ac|under 1/2 Acre |
|
Size Total Text
|
0.34 Ac|under 1/2 Acre |
Rooms
| Level |
Type |
Length |
Width |
Dimensions |
|
Lower Level |
Recreational, Games Room |
|
|
18 x 11 |
|
Main Level |
Kitchen |
|
|
11.3 x 11.6 |
|
Main Level |
Dining Nook |
|
|
10.2 x 12.6 |
|
Main Level |
Family Room |
|
|
11.6 x 14.6 |
|
Main Level |
Living Room |
|
|
14.2 x 12.11 |
|
Main Level |
Primary Bedroom |
|
|
9.8 x 12.6 |
|
Main Level |
Bedroom |
|
|
11.10 x 10.8 |
|
Main Level |
Bedroom |
|
|
9.9 x 9.8 |
https://www.realtor.ca/real-estate/28217130/19-wedgewood-avenue-charlottetown-charlottetown






















