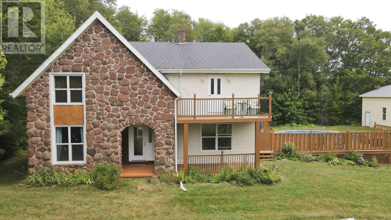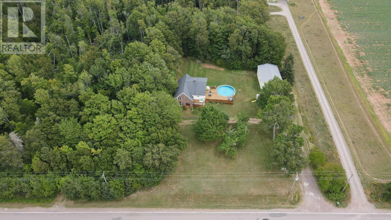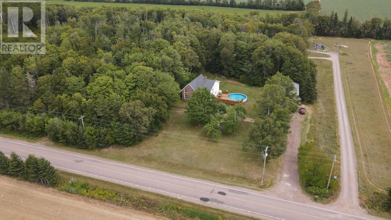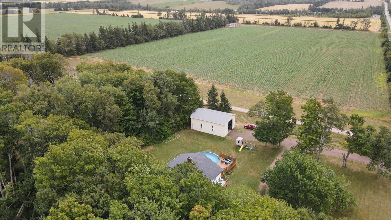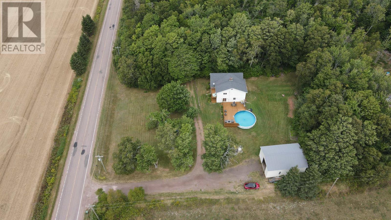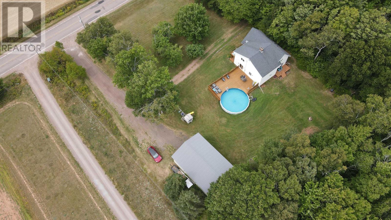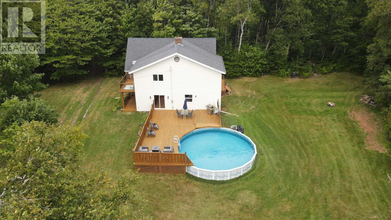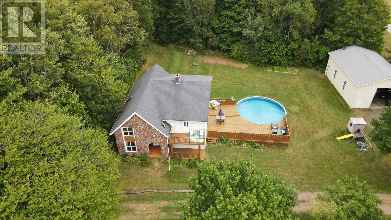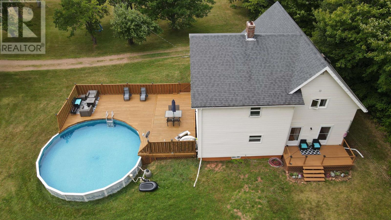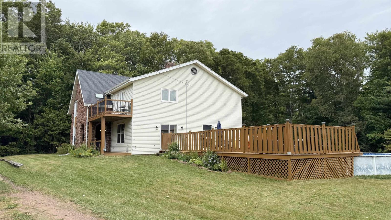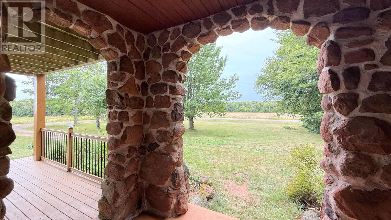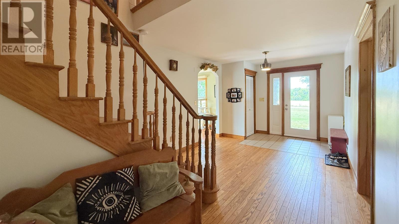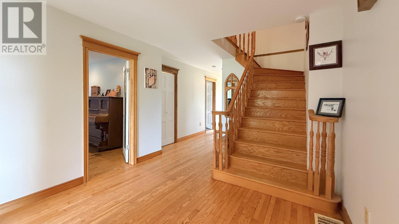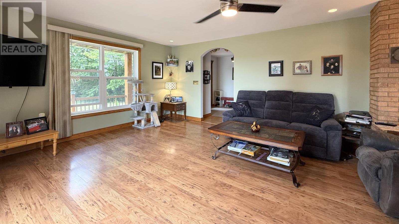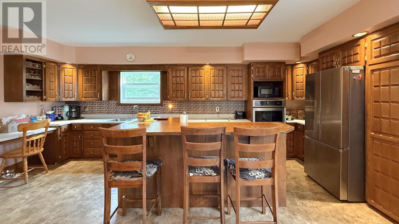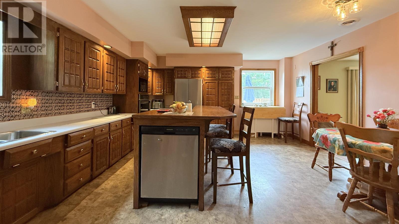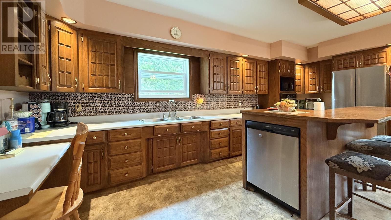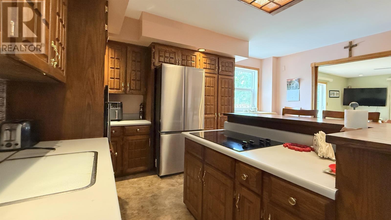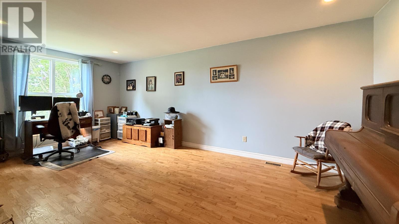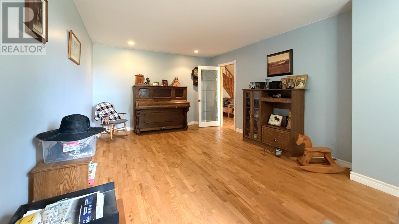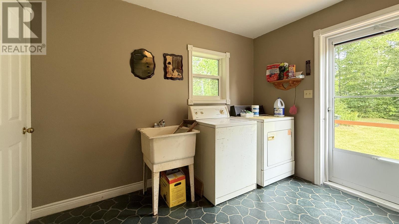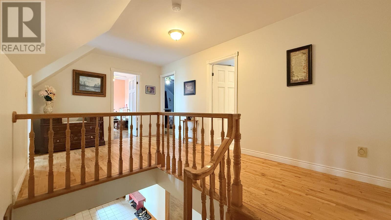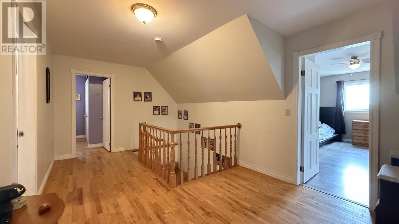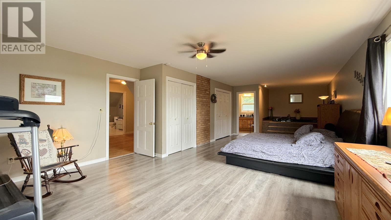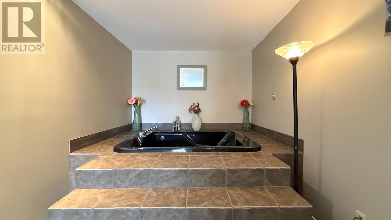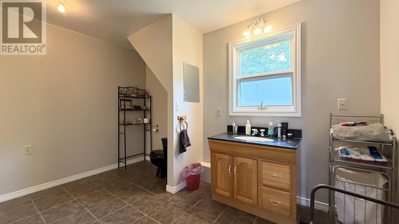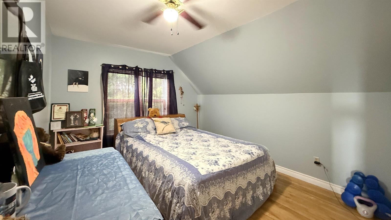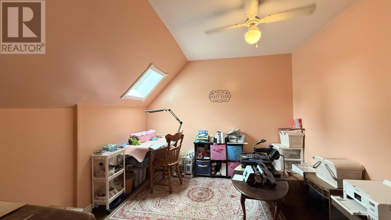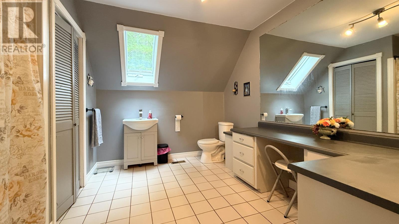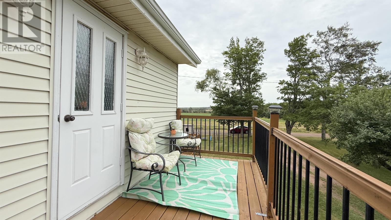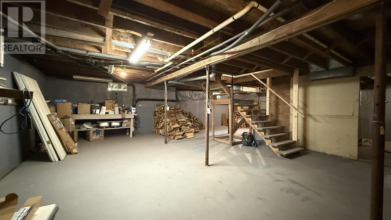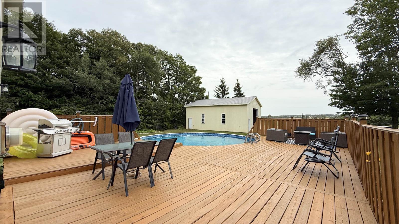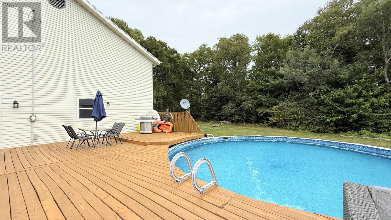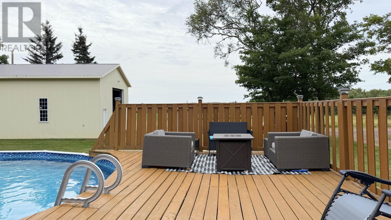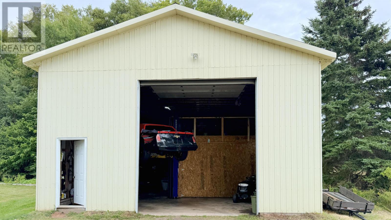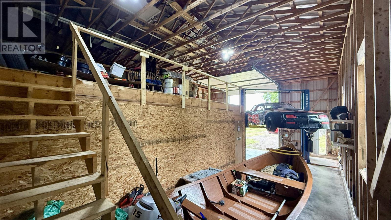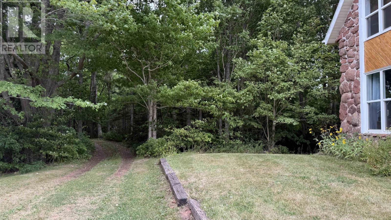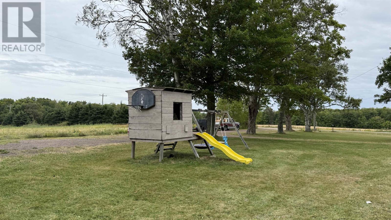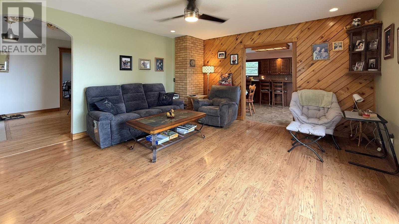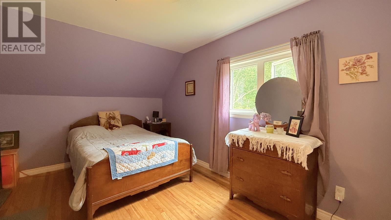4 Bedroom
3 Bathroom
2 Level
Above Ground Pool
Forced Air, Hot Water
Acreage
Landscaped
$549,900
Welcome to this well-maintained and spacious family country home located on a private 1.75 acre lot just minutes from the scenic Scales Pond. Set back from the road with a circular driveway, this property offers the perfect balance of peaceful rural living and modern convenience. Step up on a new wooden patio in 2021 inside the attractive stone arch to a bright, welcoming foyer leading to a functional main floor layout featuring a large eat-in kitchen with ample cabinetry, wall oven, countertop stove, double sink, and a center island with seating for three. The main level also includes a comfortable living room, home office or 5th bedroom (just add a closet), laundry room with a laundry chute, and a full bathroom. Upstairs you?ll find Main bathroom, a nursery/craftroom, three generous bedrooms, including a spacious primary suite with double closets, whirlpool tub, ensuite bath, and private deck access the perfect place to enjoy your morning coffee. The other two bedrooms include built-in closet organizers, and the upper landing offers a flexible bonus space. Outside, enjoy the summer months in the above-ground pool with a large attached deck, ideal for family fun and entertaining. The 40? x 28? detached garage features 16-foot ceilings, is partially heated, and wired for electricity perfect for a workshop, storage, or home business.. Most windows and the roof were replaced approximately 7 years ago, ensuring comfort and efficiency for years to come. Additional features include: Full poured concrete basement with cold room and sump pit (no pump), electric hot water tank (6 months old), plumbed for central vacuum (attachments not included), well-treed backyard for privacy and natural beauty. This move in-ready home offers space, comfort, and great value in a tranquil, family-friendly setting. Don?t miss your chance to make this exceptional property your own! (id:56815)
Property Details
|
MLS® Number
|
202521975 |
|
Property Type
|
Single Family |
|
Community Name
|
South Freetown |
|
Features
|
Treed, Wooded Area |
|
Pool Type
|
Above Ground Pool |
|
Structure
|
Patio(s), Shed |
Building
|
Bathroom Total
|
3 |
|
Bedrooms Above Ground
|
4 |
|
Bedrooms Total
|
4 |
|
Appliances
|
Jetted Tub, Cooktop - Electric, Oven, Dishwasher, Refrigerator |
|
Architectural Style
|
2 Level |
|
Basement Development
|
Unfinished |
|
Basement Type
|
Full (unfinished) |
|
Constructed Date
|
1988 |
|
Construction Style Attachment
|
Detached |
|
Exterior Finish
|
Wood Shingles, Stone, Vinyl |
|
Flooring Type
|
Ceramic Tile, Hardwood, Laminate |
|
Foundation Type
|
Poured Concrete |
|
Half Bath Total
|
1 |
|
Heating Fuel
|
Oil, Wood |
|
Heating Type
|
Forced Air, Hot Water |
|
Total Finished Area
|
2652 Sqft |
|
Type
|
House |
|
Utility Water
|
Drilled Well |
Parking
|
Detached Garage
|
|
|
Heated Garage
|
|
|
Gravel
|
|
|
Other
|
|
Land
|
Access Type
|
Year-round Access |
|
Acreage
|
Yes |
|
Land Disposition
|
Cleared |
|
Landscape Features
|
Landscaped |
|
Sewer
|
Septic System |
|
Size Irregular
|
1.75 |
|
Size Total
|
1.7500|1 - 3 Acres |
|
Size Total Text
|
1.7500|1 - 3 Acres |
Rooms
| Level |
Type |
Length |
Width |
Dimensions |
|
Second Level |
Primary Bedroom |
|
|
35 x 15.5 |
|
Second Level |
Ensuite (# Pieces 2-6) |
|
|
12 x 11.5 |
|
Second Level |
Bedroom |
|
|
12.5 x 11 |
|
Second Level |
Bedroom |
|
|
11.5 x 13.5 |
|
Second Level |
Bedroom |
|
|
10.5 x 11.3 |
|
Second Level |
Bath (# Pieces 1-6) |
|
|
12 x 10.5 |
|
Main Level |
Foyer |
|
|
10 x 19 |
|
Main Level |
Living Room |
|
|
18.6 x 14.9 |
|
Main Level |
Kitchen |
|
|
19.7 x 16 |
|
Main Level |
Laundry Room |
|
|
14.7 x 10.5 |
|
Main Level |
Den |
|
|
20 x 12 |
https://www.realtor.ca/real-estate/28792009/1969-scales-pond-road-south-freetown-south-freetown

