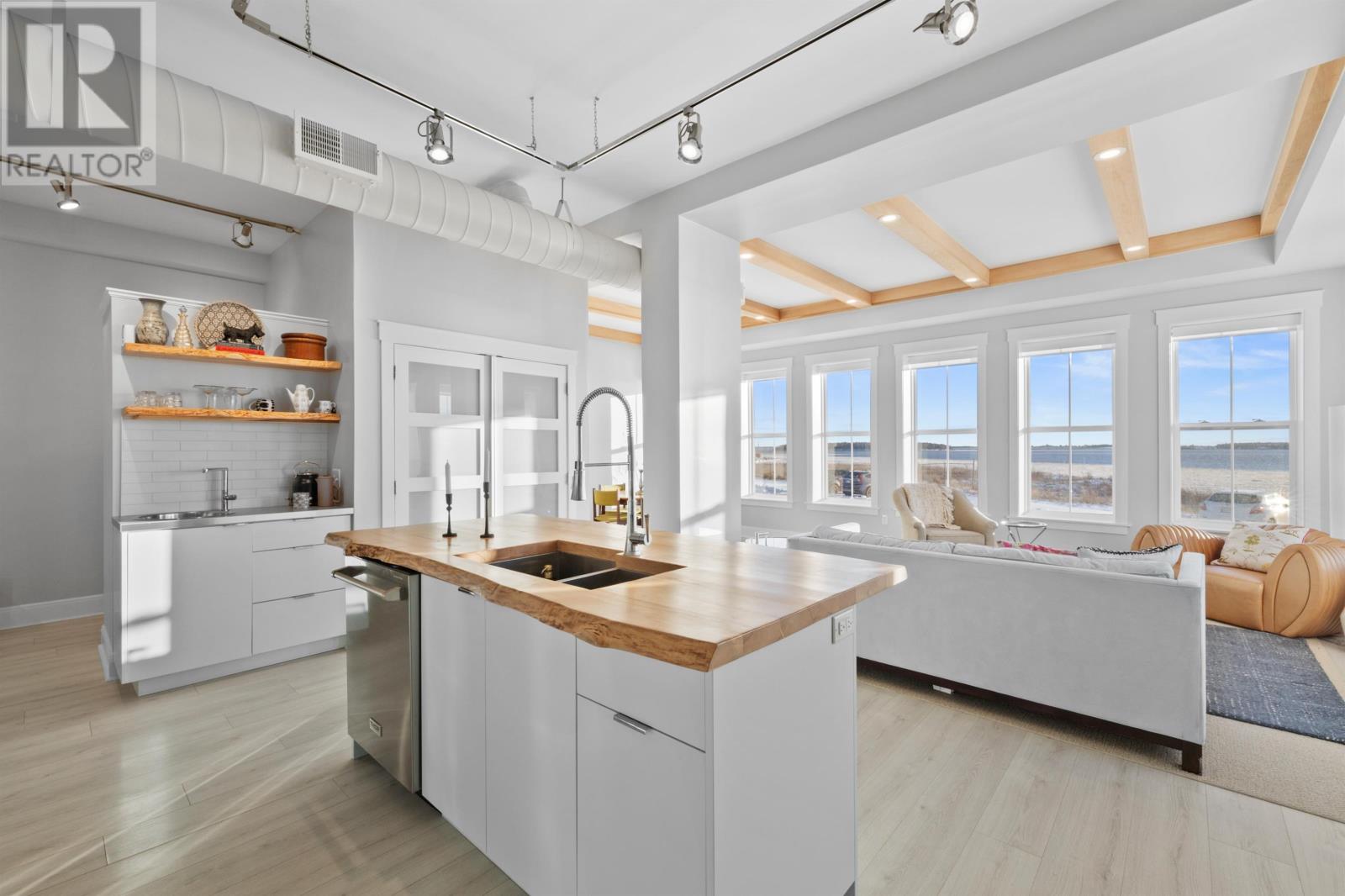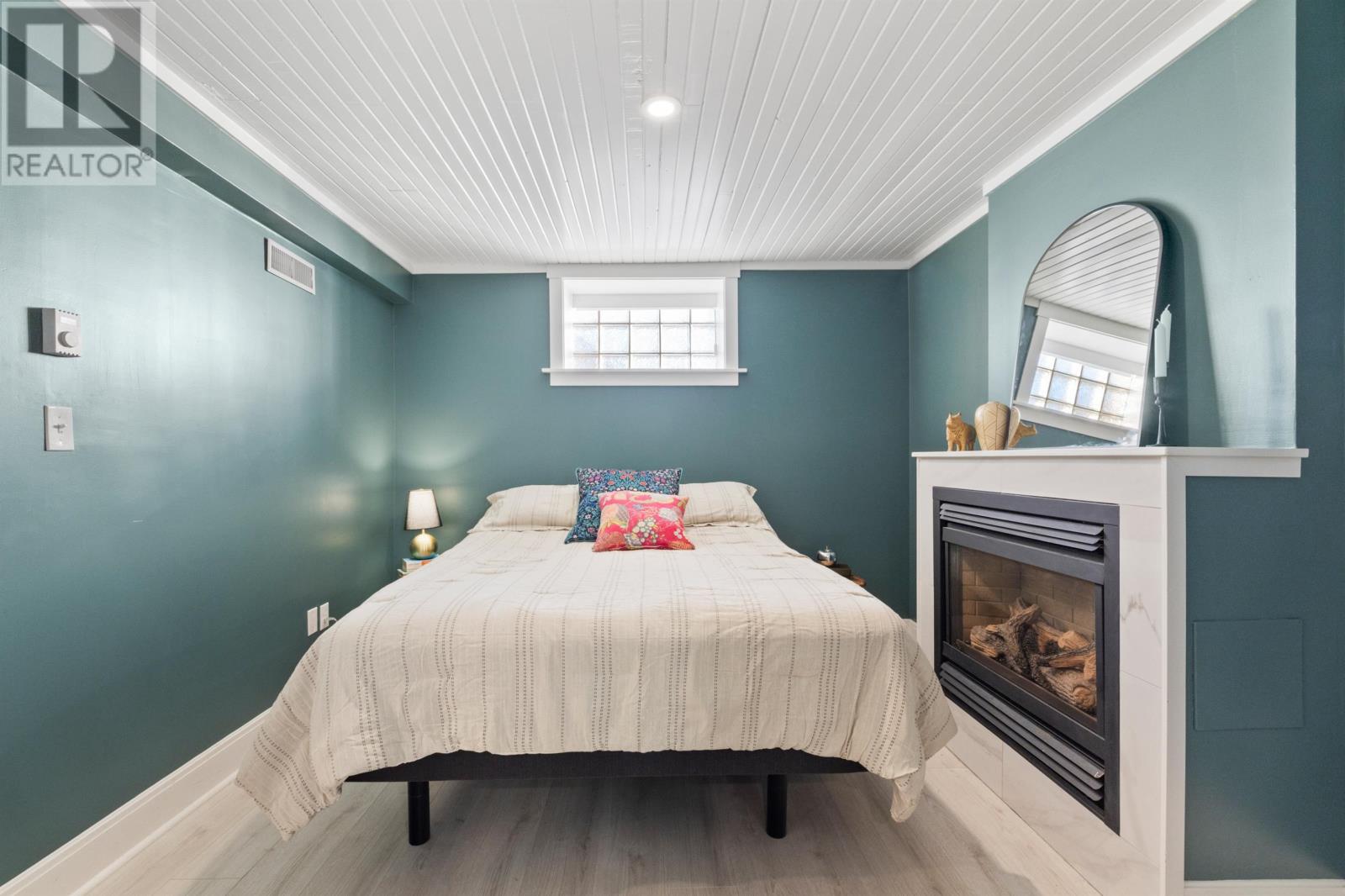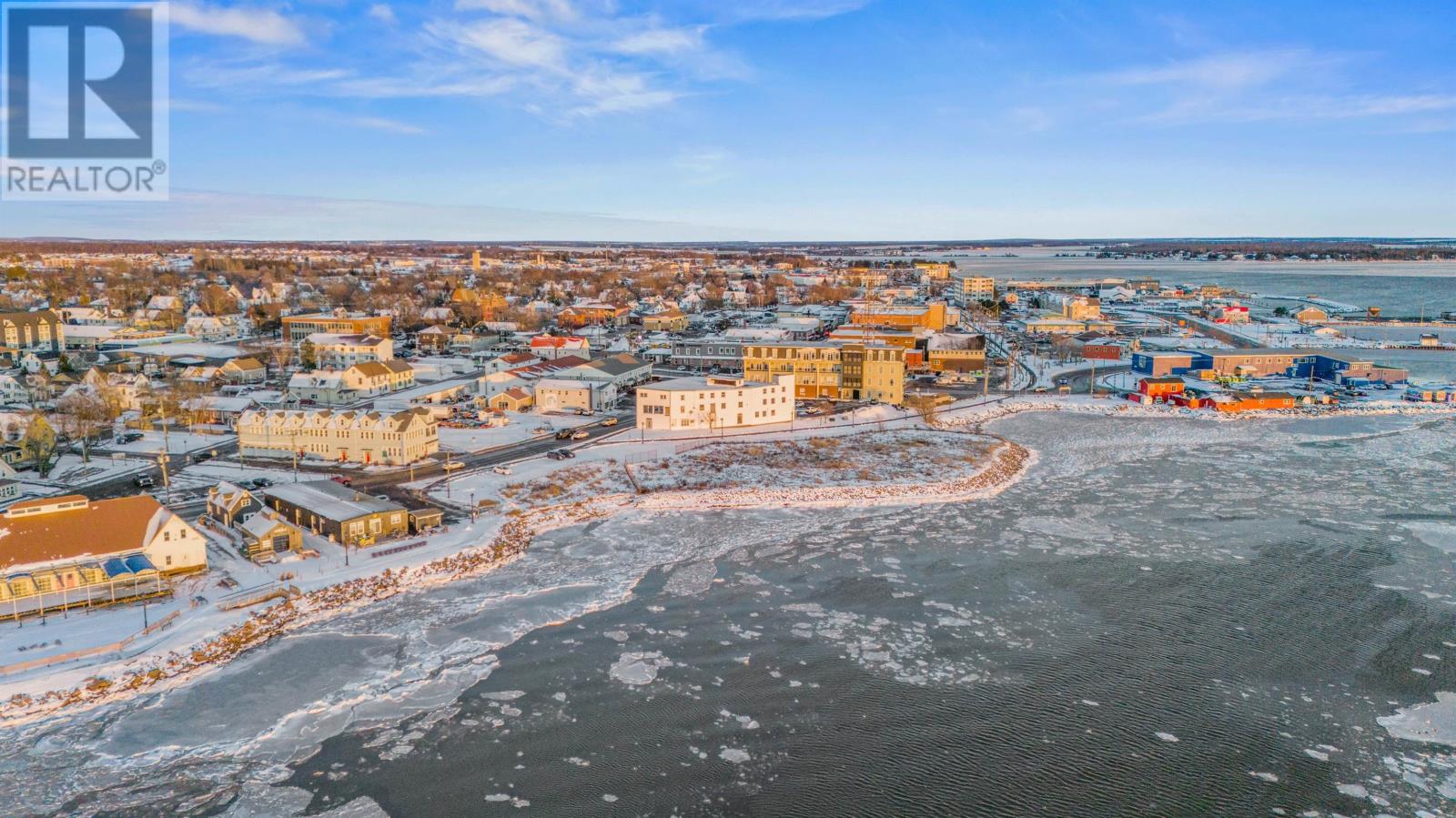1 Bedroom
2 Bathroom
3 Level
Fireplace
Air Exchanger
Forced Air, Central Heat Pump, Heat Recovery Ventilation (Hrv)
$429,000
This unit in the building was designed is 6 years old . Located directly across from the 7km waterfront boardwalk, this bright spacious open-concept condo/townhouse combines comfort with style offering an airy and inviting living space. The chef-inspired kitchen features a stunning live edge maple counter with a built-in prep sink, as well as top-of-the-line Thor appliances and a large pantry. Gas cooking enhances the culinary experience. Expansive windows throughout provide breathtaking harbor views, seamlessly connecting the indoors with the outdoors. The separate dining area overlooks the harbor, while the kitchen opens to a private, enclosed back patio?ideal for barbecuing and enjoying warm summer nights.Currently set up as a one-bedroom, it can easily be transformed into a two-bedroom home.. The lower level houses a luxurious master bedroom, a separate den or family room, a spacious dressing room, a large bathroom, and a convenient laundry room. A generous hallway offers ample storage space and access to the shared garage, where each condo owner enjoys a designated bay. Perfectly located on Water Street in downtown Summerside, this condo offers easy access to the farmers market, theaters, shops, coffee houses, and Credit Union Place?an impressive facility with a fitness center, bowling alley, swimming pool, walking track, and concert venues, all just a short walk away. Recent updates include a remodeled half bath, a large entry closet, and a new linen closet. Experience everything Summerside has to offer in this beautifully situated condo. (id:56815)
Property Details
|
MLS® Number
|
202428177 |
|
Property Type
|
Single Family |
|
Community Name
|
Summerside |
|
Amenities Near By
|
Park, Playground, Public Transit, Shopping |
|
Community Features
|
School Bus |
|
Equipment Type
|
Propane Tank |
|
Features
|
Paved Driveway |
|
Rental Equipment Type
|
Propane Tank |
|
Structure
|
Deck |
|
View Type
|
View Of Water |
Building
|
Bathroom Total
|
2 |
|
Bedrooms Below Ground
|
1 |
|
Bedrooms Total
|
1 |
|
Appliances
|
Central Vacuum, Gas Stove(s), Stove, Dishwasher, Dryer, Washer, Refrigerator, Water Softener |
|
Architectural Style
|
3 Level |
|
Constructed Date
|
1919 |
|
Cooling Type
|
Air Exchanger |
|
Exterior Finish
|
Wood Siding |
|
Fireplace Present
|
Yes |
|
Flooring Type
|
Ceramic Tile, Laminate |
|
Foundation Type
|
Poured Concrete |
|
Half Bath Total
|
1 |
|
Heating Fuel
|
Electric, Propane |
|
Heating Type
|
Forced Air, Central Heat Pump, Heat Recovery Ventilation (hrv) |
|
Total Finished Area
|
1586 Sqft |
|
Type
|
Row / Townhouse |
|
Utility Water
|
Community Water System |
Parking
|
Attached Garage
|
|
|
Heated Garage
|
|
Land
|
Acreage
|
No |
|
Land Amenities
|
Park, Playground, Public Transit, Shopping |
|
Sewer
|
Unknown |
Rooms
| Level |
Type |
Length |
Width |
Dimensions |
|
Second Level |
Foyer |
|
|
8 x 8 |
|
Second Level |
Living Room |
|
|
26.1 x 11.45 |
|
Second Level |
Dining Room |
|
|
12.07 x 11.41 |
|
Second Level |
Kitchen |
|
|
17.84 x 14.78 |
|
Second Level |
Bath (# Pieces 1-6) |
|
|
5.60 x 5.59 |
|
Second Level |
Porch |
|
|
6.03 x 3.88 |
|
Lower Level |
Primary Bedroom |
|
|
10.67 x 10.29 |
|
Lower Level |
Family Room |
|
|
11.95 x 11.35 |
|
Lower Level |
Laundry Room |
|
|
5.34 x 5.12 |
|
Lower Level |
Storage |
|
|
26.02 x 6.32 |
|
Lower Level |
Other |
|
|
25.5 x 4.4 |
|
Lower Level |
Den |
|
|
11.05 x 8.86 |
|
Lower Level |
Other |
|
|
3.10 x 10.4 |
|
Main Level |
Porch |
|
|
9.03 x 4.8 |
https://www.realtor.ca/real-estate/27732347/2-359-water-street-summerside-summerside











































