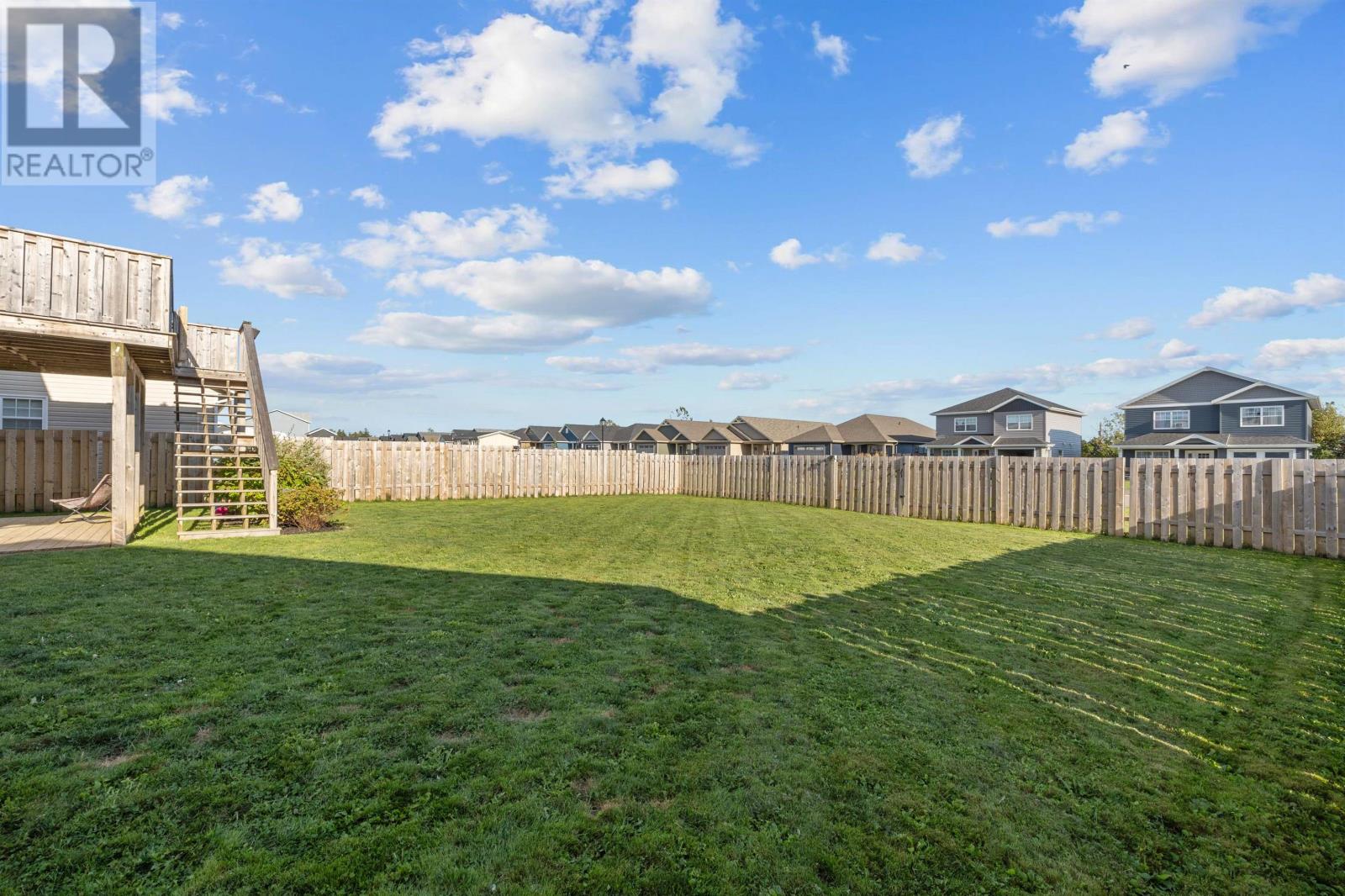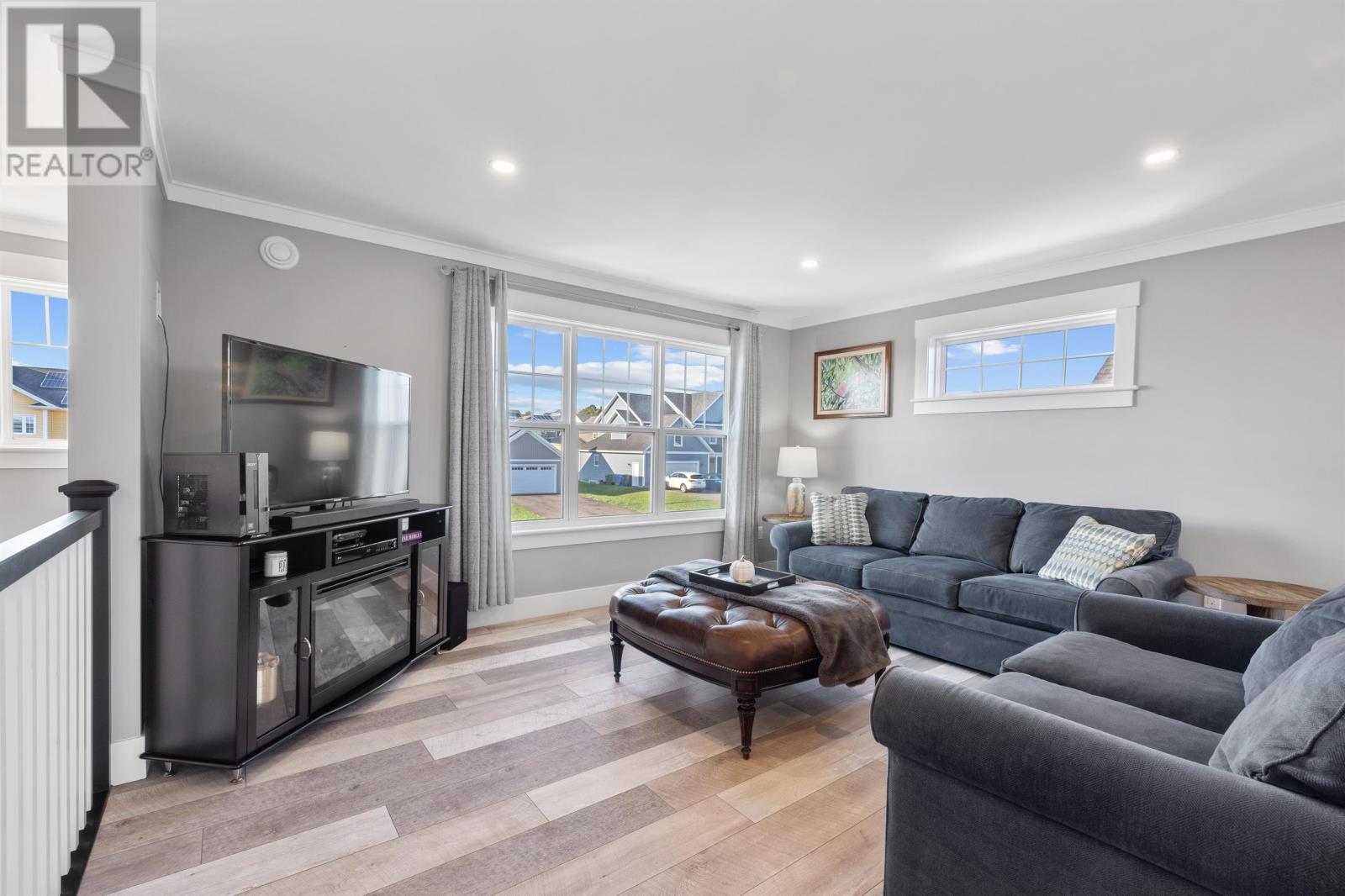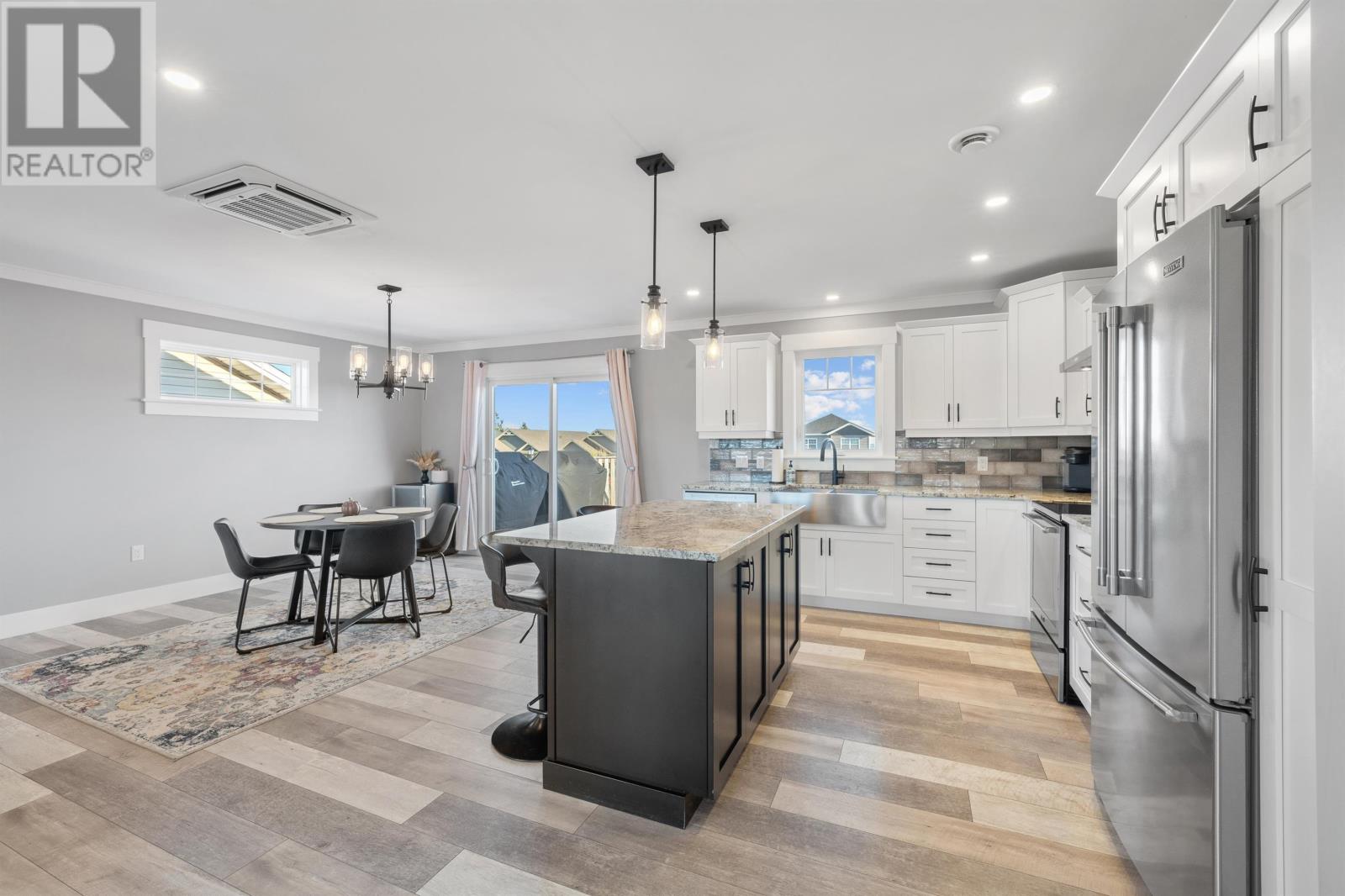4 Bedroom
3 Bathroom
Air Exchanger
Baseboard Heaters, Central Heat Pump, Wall Mounted Heat Pump
Landscaped
$599,000
20 Alice Avenue is a beautiful split-level home in the Horseshoe Boulevard Estates subdivision in East Royalty, conveniently located just minutes from local amenities, a community centre, and schools. One of the home's key features is its large, fully fenced private backyard with no rear neighbours. Upon entering, you're greeted by a spacious entryway with double closets. The upper level offers an open-concept living area with sliding doors that lead to a private deck. The kitchen includes a farmhouse sink, a backsplash, a pot filler by the stove, and ample cabinet space. A cassette heat pump and electric radiators provide efficient heating and cooling throughout the year. Down the hall, there is a full bathroom and three generously sized bedrooms, including the primary bedroom with its own ensuite. The lower level offers flexible living space with a walk-out design. It features a large bathroom with laundry, a fourth spacious bedroom, and a large living room that opens to the lower deck and double-car garage. This area is perfect for guests, older children, a man cave, or even potential rental income. The home is move-in ready for its new owners. Home is heated be electric & engineer hardwood throughout. All measurements are approximate. (id:56815)
Property Details
|
MLS® Number
|
202422076 |
|
Property Type
|
Single Family |
|
Community Name
|
East Royalty |
|
Amenities Near By
|
Golf Course, Park, Playground, Public Transit, Shopping |
|
Community Features
|
Recreational Facilities |
|
Structure
|
Deck |
Building
|
Bathroom Total
|
3 |
|
Bedrooms Above Ground
|
4 |
|
Bedrooms Total
|
4 |
|
Appliances
|
Range, Dishwasher, Dryer, Washer, Microwave, Refrigerator |
|
Constructed Date
|
2019 |
|
Construction Style Attachment
|
Detached |
|
Cooling Type
|
Air Exchanger |
|
Exterior Finish
|
Vinyl |
|
Flooring Type
|
Engineered Hardwood, Tile |
|
Foundation Type
|
Poured Concrete, Concrete Slab |
|
Heating Fuel
|
Electric |
|
Heating Type
|
Baseboard Heaters, Central Heat Pump, Wall Mounted Heat Pump |
|
Total Finished Area
|
2333 Sqft |
|
Type
|
House |
|
Utility Water
|
Municipal Water |
Parking
|
Attached Garage
|
|
|
Paved Yard
|
|
Land
|
Access Type
|
Year-round Access |
|
Acreage
|
No |
|
Land Amenities
|
Golf Course, Park, Playground, Public Transit, Shopping |
|
Land Disposition
|
Cleared, Fenced |
|
Landscape Features
|
Landscaped |
|
Sewer
|
Municipal Sewage System |
|
Size Irregular
|
.22 |
|
Size Total
|
0.2200|under 1/2 Acre |
|
Size Total Text
|
0.2200|under 1/2 Acre |
Rooms
| Level |
Type |
Length |
Width |
Dimensions |
|
Lower Level |
Family Room |
|
|
19.5 x 17 |
|
Lower Level |
Bedroom |
|
|
13 x 13 |
|
Main Level |
Kitchen |
|
|
11.4 x 13.6 |
|
Main Level |
Dining Room |
|
|
11.4 x 13.6 |
|
Main Level |
Living Room |
|
|
15.8 x 16.4 |
|
Main Level |
Primary Bedroom |
|
|
15.6 x 13.6 |
|
Main Level |
Bedroom |
|
|
12.8 x 11 |
|
Main Level |
Bedroom |
|
|
14 x 11 |
|
Main Level |
Bath (# Pieces 1-6) |
|
|
9.10 x 9.6 |
|
Main Level |
Ensuite (# Pieces 2-6) |
|
|
9.10 x 6 |
|
Main Level |
Foyer |
|
|
7.8 x 7.6 |
https://www.realtor.ca/real-estate/27406376/20-alice-avenue-east-royalty-east-royalty












































