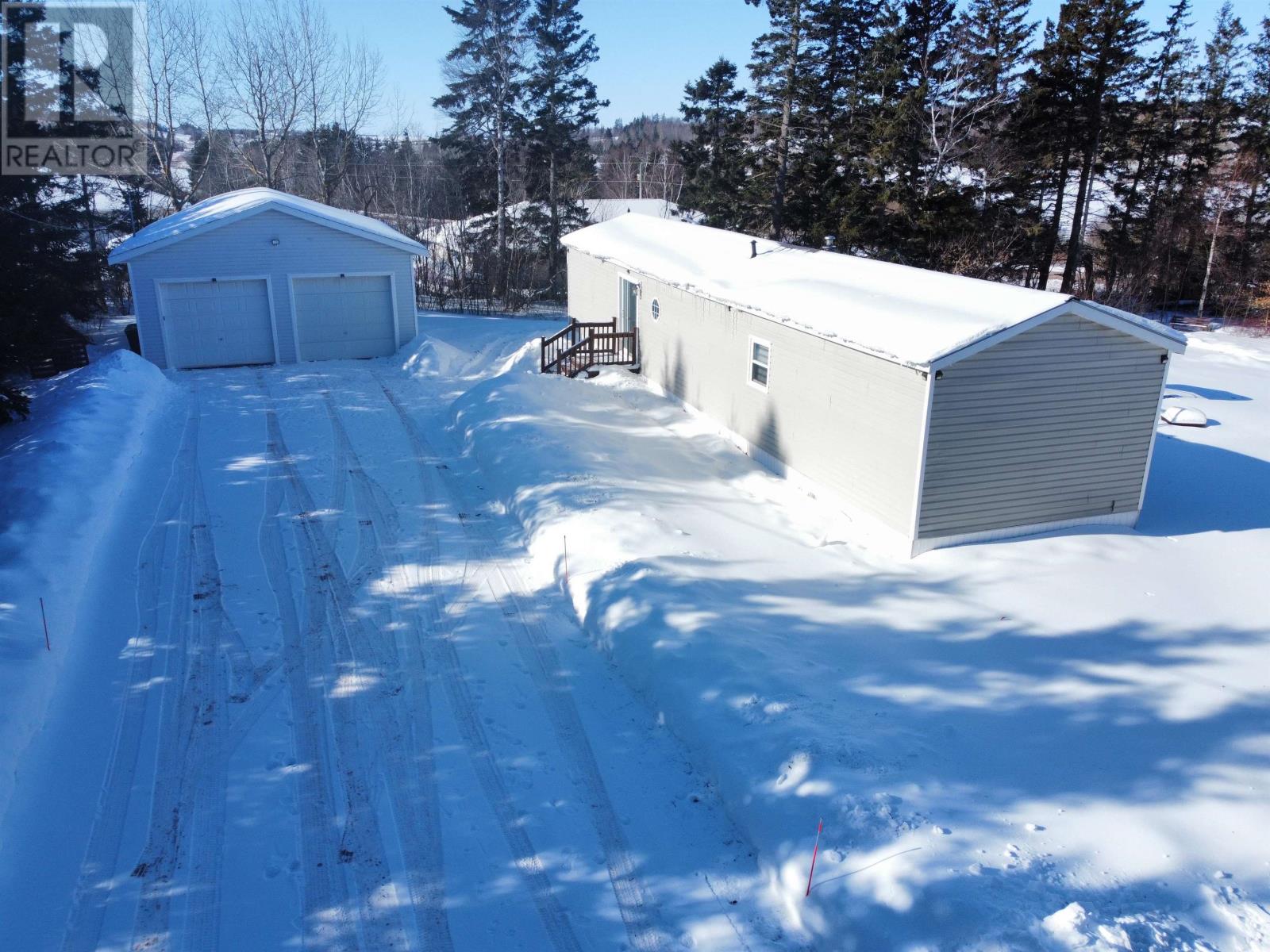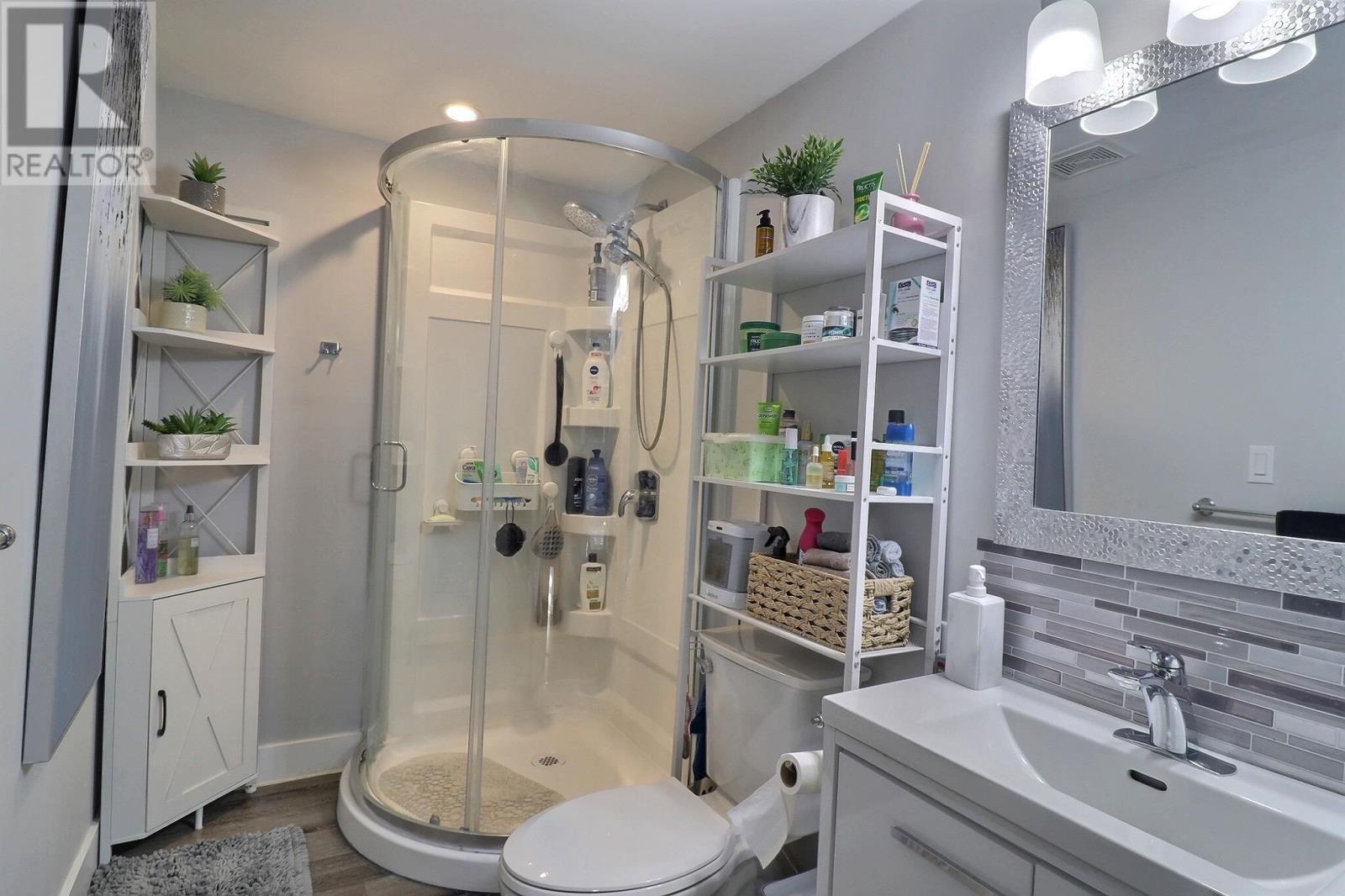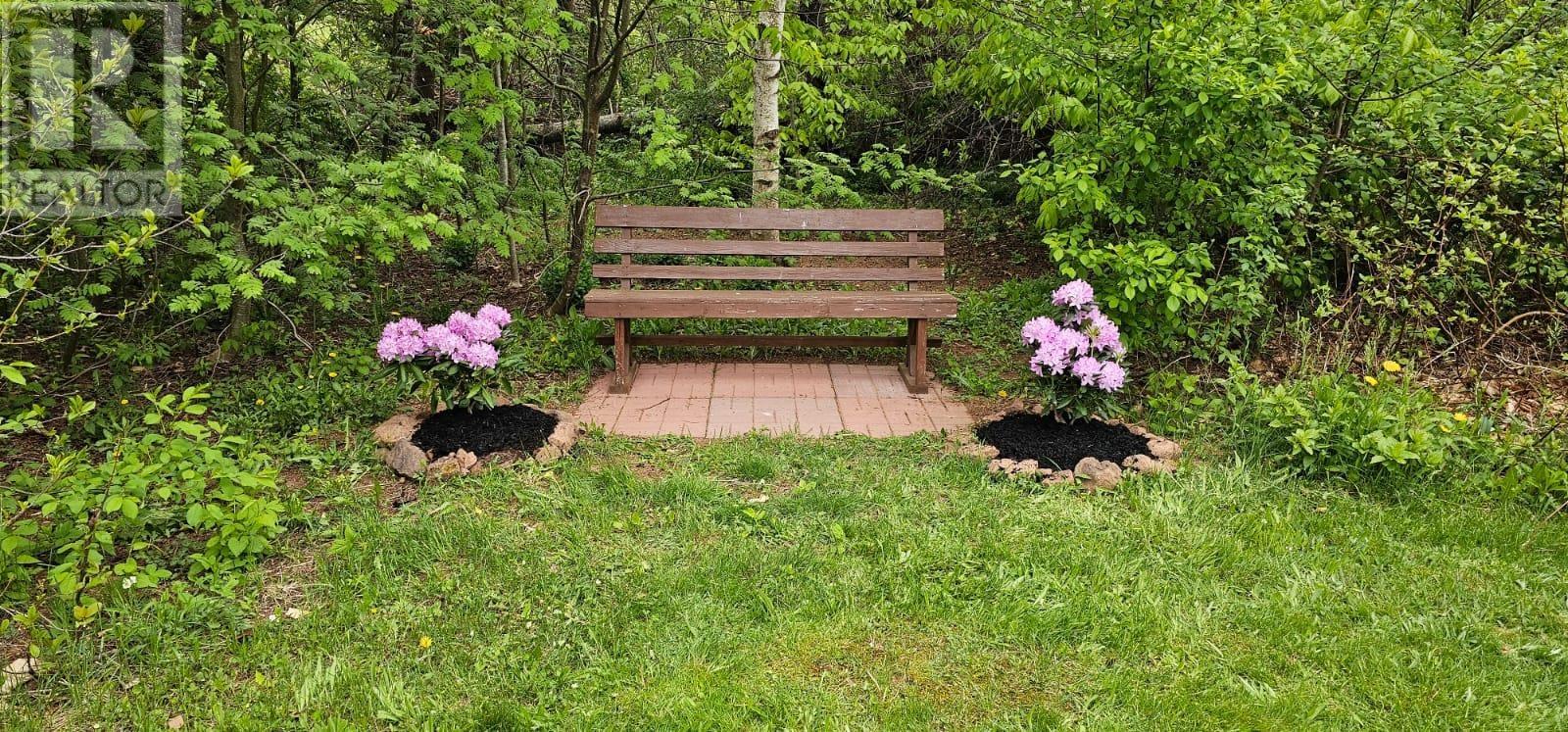2 Bedroom
1 Bathroom
Mini
Baseboard Heaters, Wall Mounted Heat Pump
Landscaped
$319,900
When Viewing This Property On Realtor.ca Please Click On The Multimedia or Virtual Tour Link For More Property Info. Welcome to 20 Princetown Rd in scenic Clinton, Prince Edward Island. This 1975 Bendix mobile home (62 x 14) was moved to this prime location to be close to all the golf courses & some of PEI's best beaches. Inside this mini home you will notice that it has been completely updated it with modern touches. In the kitchen, lovely island/ breakfast bar facing a large living room with a brand new high efficiency heat pump; perfect for off setting heat costs and adding air conditioning in the summer months. Two bedrooms in the east end of the mini home, the master has a built in dresser closet. Full bathroom and laundry built in. Included is a large 24 x 30 detached garage with concrete floor & 200 amp electrical service. This home is sitting on a treed private 0.84 acre lot. This would be an amazing starter home, retirement home or summer home! (id:56815)
Property Details
|
MLS® Number
|
202503187 |
|
Property Type
|
Single Family |
|
Community Name
|
Clinton |
|
Amenities Near By
|
Golf Course |
|
Community Features
|
School Bus |
|
Features
|
Treed, Wooded Area, Paved Driveway |
|
Structure
|
Deck |
Building
|
Bathroom Total
|
1 |
|
Bedrooms Above Ground
|
2 |
|
Bedrooms Total
|
2 |
|
Appliances
|
Range, Dryer, Washer, Microwave, Refrigerator |
|
Architectural Style
|
Mini |
|
Basement Type
|
None |
|
Constructed Date
|
1975 |
|
Exterior Finish
|
Vinyl |
|
Flooring Type
|
Laminate |
|
Heating Fuel
|
Electric |
|
Heating Type
|
Baseboard Heaters, Wall Mounted Heat Pump |
|
Total Finished Area
|
868 Sqft |
|
Type
|
Mobile Home |
|
Utility Water
|
Drilled Well |
Parking
|
Detached Garage
|
|
|
Heated Garage
|
|
|
Parking Space(s)
|
|
Land
|
Access Type
|
Year-round Access |
|
Acreage
|
No |
|
Land Amenities
|
Golf Course |
|
Land Disposition
|
Cleared |
|
Landscape Features
|
Landscaped |
|
Sewer
|
Septic System |
|
Size Irregular
|
.82 Acres |
|
Size Total Text
|
.82 Acres|1/2 - 1 Acre |
Rooms
| Level |
Type |
Length |
Width |
Dimensions |
|
Main Level |
Living Room |
|
|
20X13 |
|
Main Level |
Kitchen |
|
|
12X13 |
|
Main Level |
Bath (# Pieces 1-6) |
|
|
10X4 4 pc |
|
Main Level |
Primary Bedroom |
|
|
12X13 |
|
Main Level |
Bedroom |
|
|
10X9 |
https://www.realtor.ca/real-estate/27929919/20-princetown-road-clinton-clinton
























