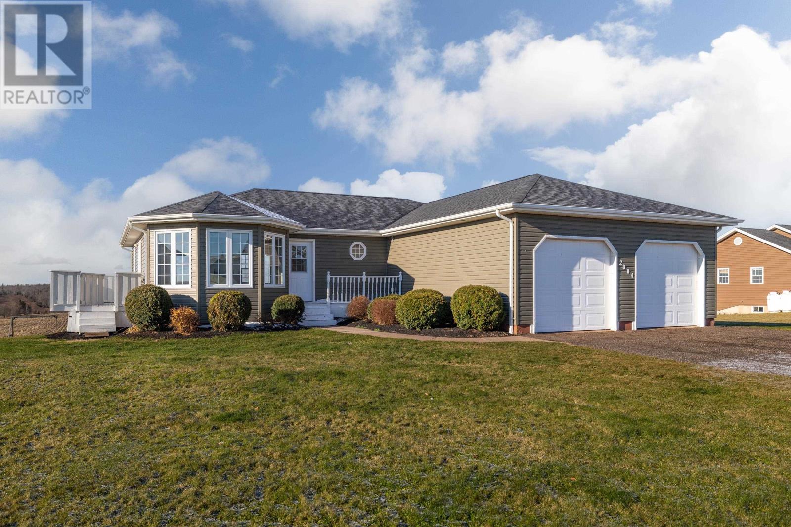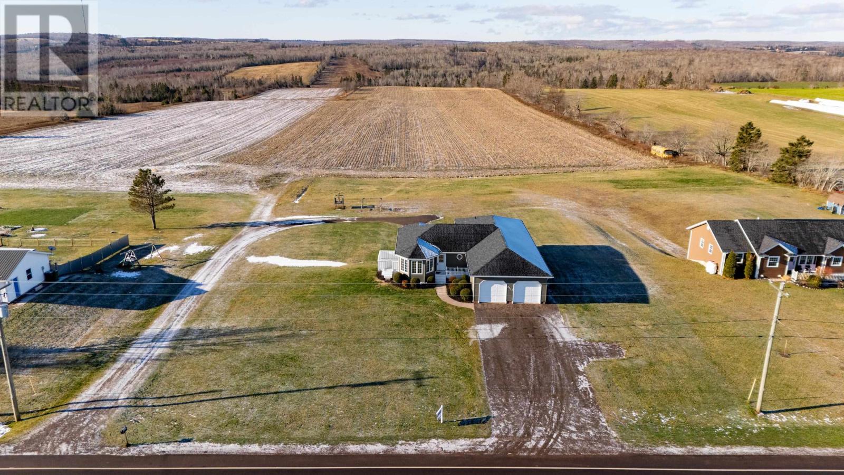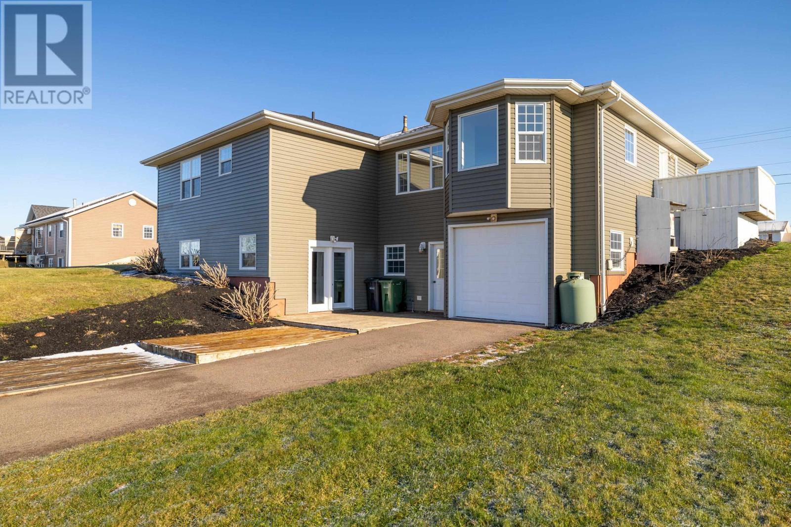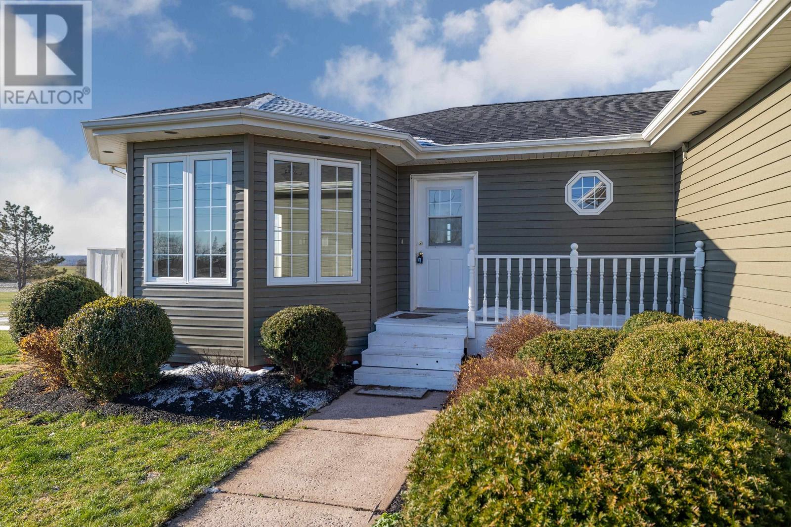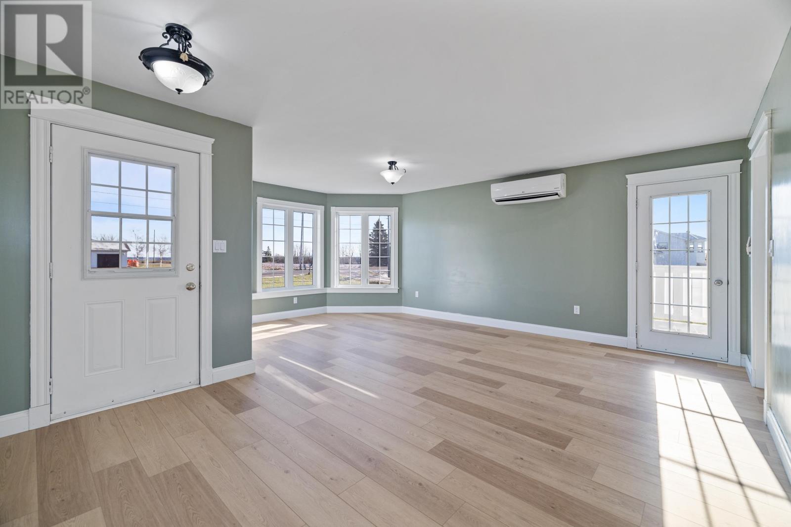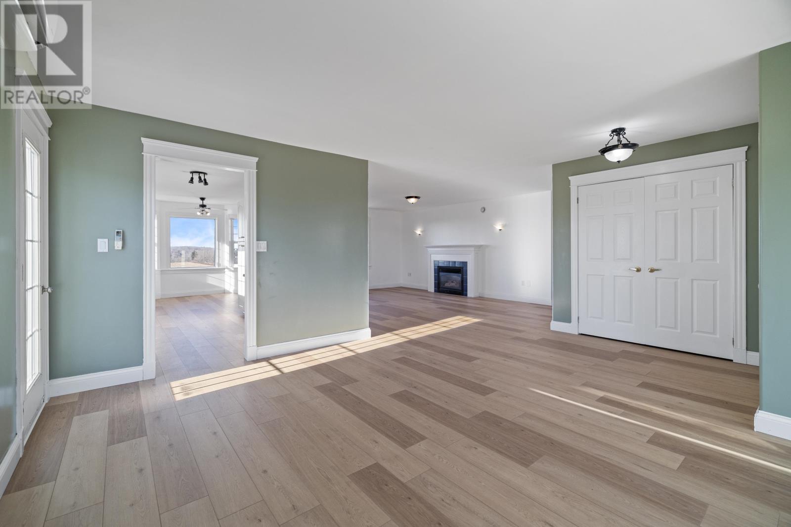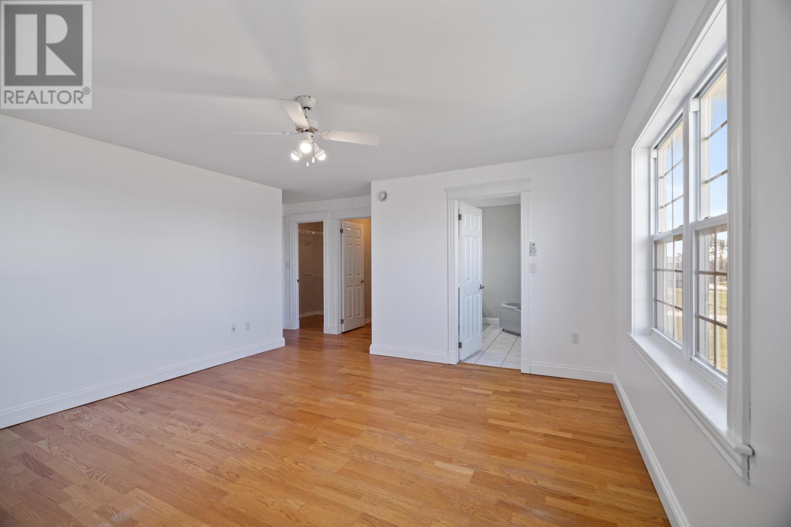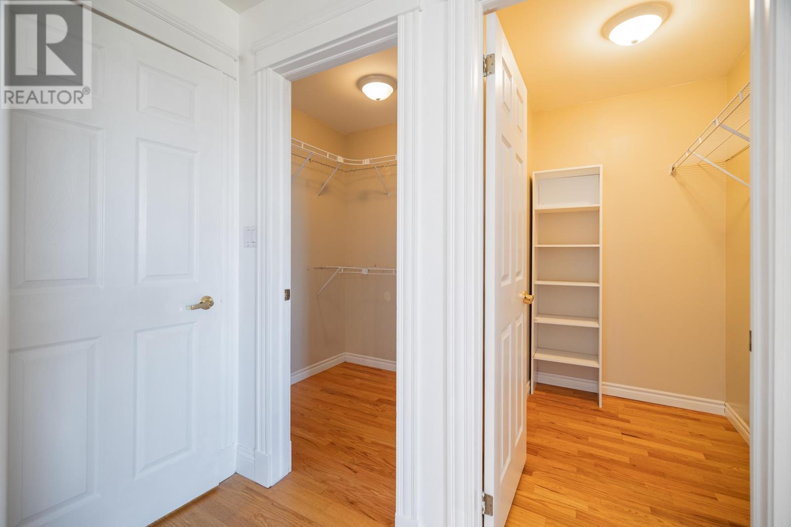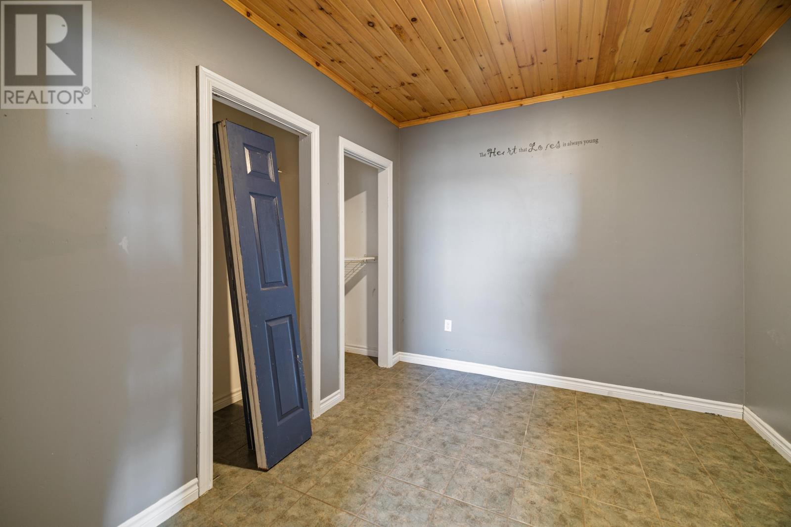4 Bedroom
3 Bathroom
Character
Fireplace
Furnace, Wall Mounted Heat Pump, Hot Water, In Floor Heating, Radiant Heat
$599,000
Welcome to your dream home, a spacious and meticulously maintained four-bedroom, three-bathroom residence offering just over 3,000 square feet of finished living space, propane fireplace etc. Nestled in the picturesque hills of New Haven, this property boasts breathtaking views and a tranquil setting, all while being conveniently located in the sought-after Bluefield family of schools. Enjoy the perfect balance of countryside serenity and urban accessibility, with Cornwall?s amenities just minutes away and Charlottetown only a 10-minute drive. This stunning home features in-floor heating throughout, complemented by dual heat pumps for efficient heating and cooling year-round. The walkout basement adds to the charm, offering additional living space that opens to the scenic backyard, ideal for family gatherings or quiet evenings soaking in the view. Recent updates include new flooring, roof shingles, fibreglass oil tank, fresh paint, and other modern enhancements that make this home truly move-in ready. Whether you?re entertaining in the open living spaces, relaxing in the spacious bedrooms, or enjoying the outdoors, this property has it all. Don?t miss the chance to make this exceptional family home yours! (id:56815)
Property Details
|
MLS® Number
|
202427525 |
|
Property Type
|
Single Family |
|
Community Name
|
New Haven |
|
Amenities Near By
|
Shopping |
|
Community Features
|
Recreational Facilities, School Bus |
|
Equipment Type
|
Propane Tank |
|
Features
|
Paved Driveway |
|
Rental Equipment Type
|
Propane Tank |
|
Structure
|
Deck |
Building
|
Bathroom Total
|
3 |
|
Bedrooms Above Ground
|
3 |
|
Bedrooms Below Ground
|
1 |
|
Bedrooms Total
|
4 |
|
Appliances
|
Jetted Tub, Stove, Refrigerator |
|
Architectural Style
|
Character |
|
Basement Development
|
Partially Finished |
|
Basement Type
|
Full (partially Finished) |
|
Constructed Date
|
2000 |
|
Construction Style Attachment
|
Detached |
|
Exterior Finish
|
Vinyl |
|
Fireplace Present
|
Yes |
|
Flooring Type
|
Ceramic Tile, Engineered Hardwood |
|
Foundation Type
|
Poured Concrete |
|
Heating Fuel
|
Electric, Oil, Propane |
|
Heating Type
|
Furnace, Wall Mounted Heat Pump, Hot Water, In Floor Heating, Radiant Heat |
|
Total Finished Area
|
3019 Sqft |
|
Type
|
House |
|
Utility Water
|
Drilled Well |
Parking
Land
|
Acreage
|
No |
|
Land Amenities
|
Shopping |
|
Land Disposition
|
Cleared |
|
Sewer
|
Municipal Sewage System |
|
Size Irregular
|
0.69 |
|
Size Total
|
0.6900|1/2 - 1 Acre |
|
Size Total Text
|
0.6900|1/2 - 1 Acre |
Rooms
| Level |
Type |
Length |
Width |
Dimensions |
|
Lower Level |
Recreational, Games Room |
|
|
30x20 |
|
Lower Level |
Bath (# Pieces 1-6) |
|
|
8.8x5 |
|
Lower Level |
Den |
|
|
11x10.8 |
|
Lower Level |
Bedroom |
|
|
12x8 |
|
Lower Level |
Other |
|
|
11.6x9 Gym |
|
Lower Level |
Other |
|
|
18x32 Garage |
|
Main Level |
Eat In Kitchen |
|
|
21x11.4 |
|
Main Level |
Living Room |
|
|
19x13 |
|
Main Level |
Family Room |
|
|
19.8x15 |
|
Main Level |
Foyer |
|
|
8x6 |
|
Main Level |
Primary Bedroom |
|
|
18.6x14.6 |
|
Main Level |
Ensuite (# Pieces 2-6) |
|
|
9.6x9.2 |
|
Main Level |
Storage |
|
|
6.9x4+5.7x5.6 Walk in |
|
Main Level |
Bedroom |
|
|
14x10.10 |
|
Main Level |
Bedroom |
|
|
14x11 |
|
Main Level |
Bath (# Pieces 1-6) |
|
|
7.4x6 |
|
Main Level |
Laundry Room |
|
|
14x6.10 Mud room |
https://www.realtor.ca/real-estate/27694535/2004-colville-road-rte-9-new-haven-new-haven

