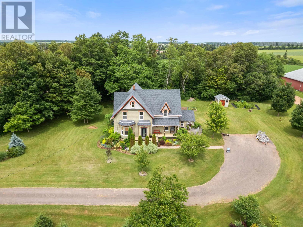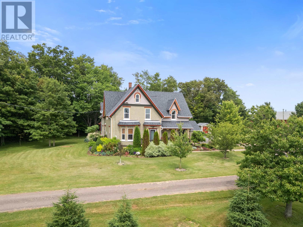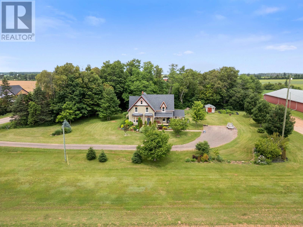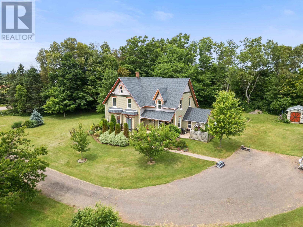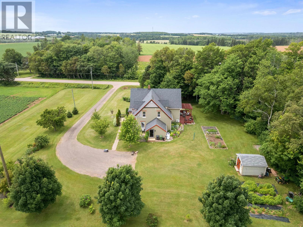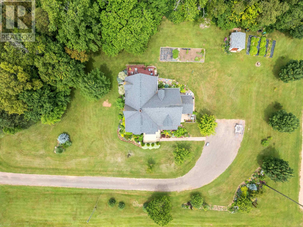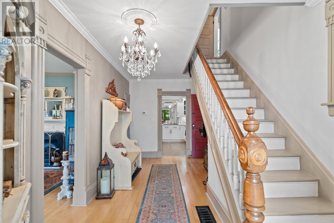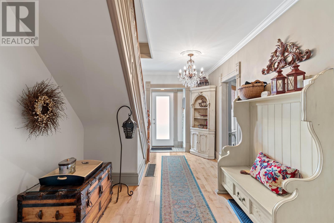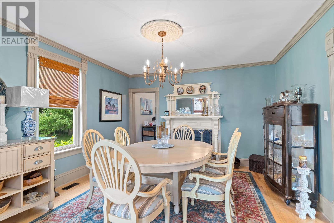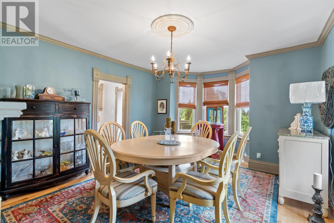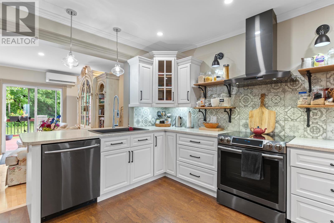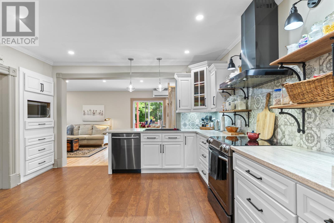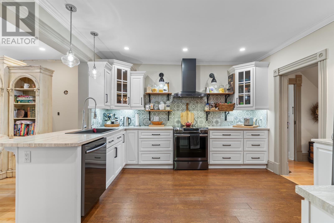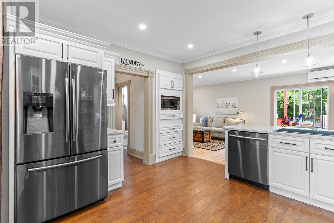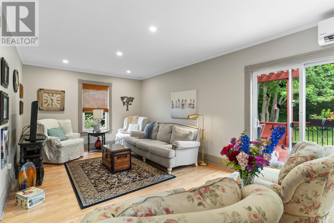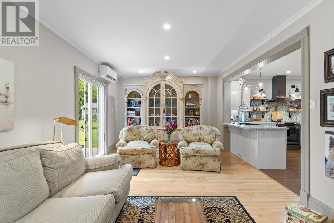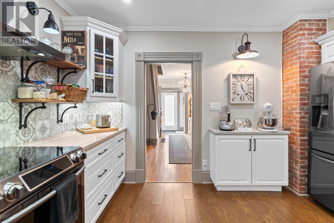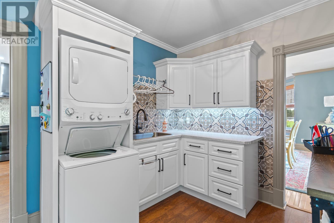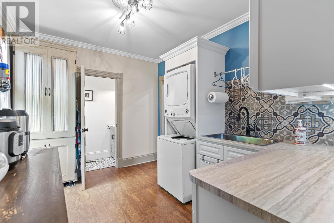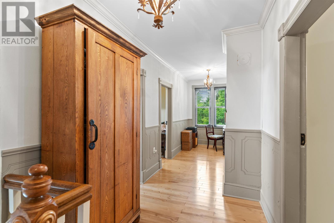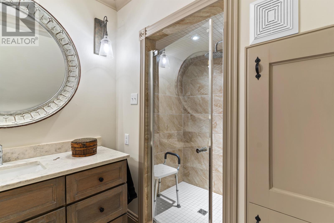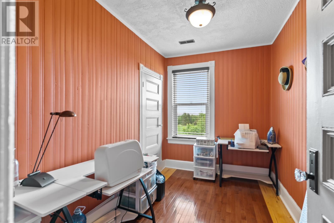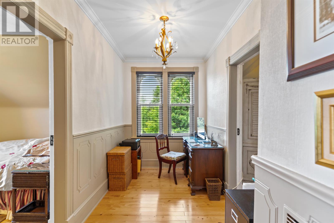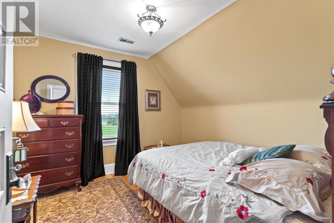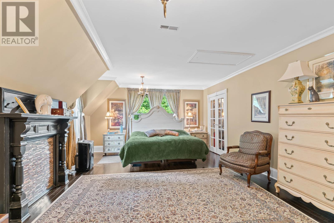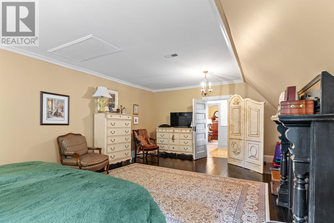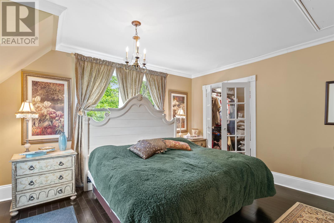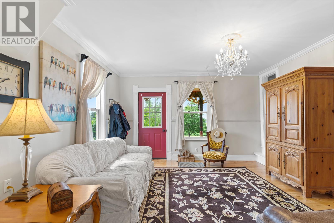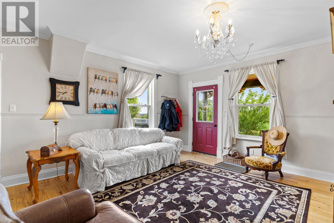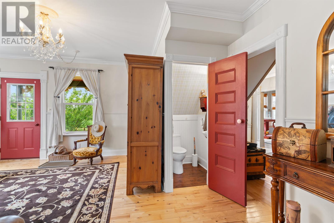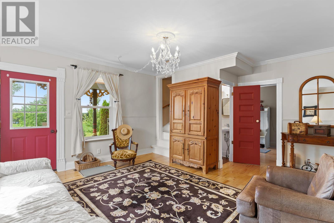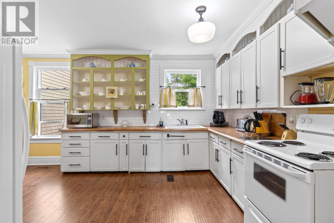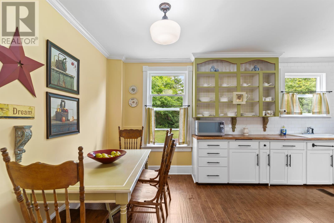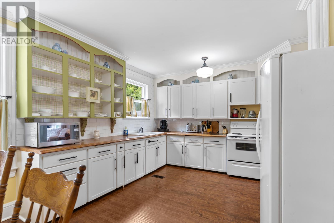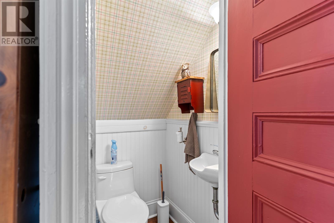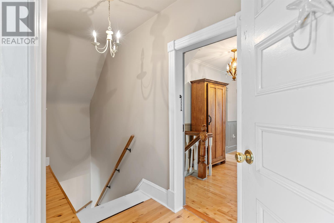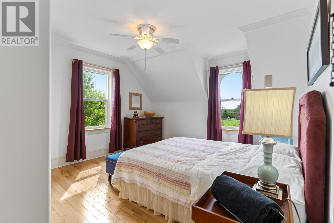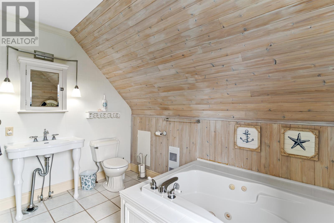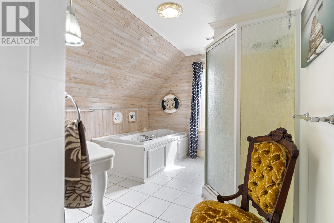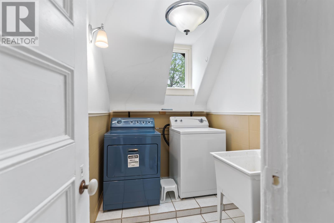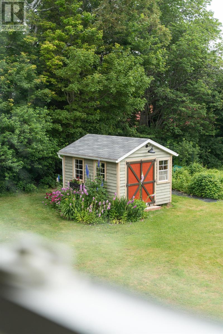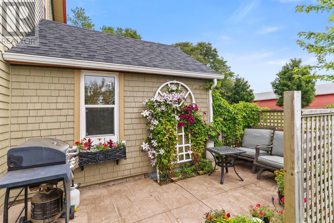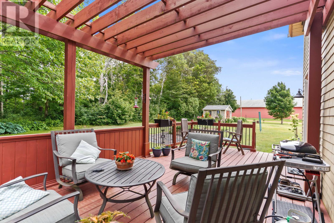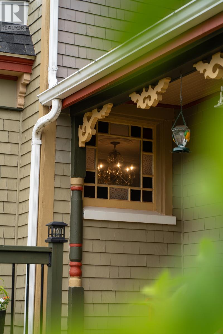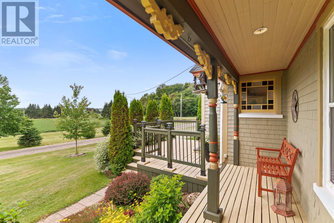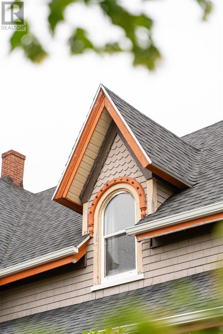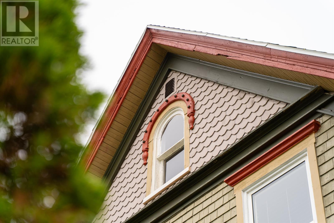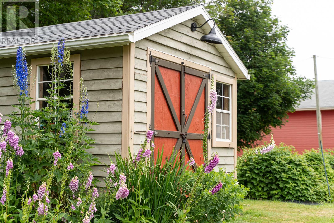4 Bedroom
4 Bathroom
Fireplace
Forced Air, Wall Mounted Heat Pump
Acreage
Landscaped
$549,000
Three bedroom, 1.5 bath home PLUS a fully self-contained 1 bedroom, 1.5 bath income or in-law suite - the ultimate smart-buy opportunity with flexibility, privacy, and incredible value. Renovated to perfection , this property delivers the rare combination of style, space, and true turn-key living. Set on 1.35 private acres in a peaceful country location, the home has been upgraded from top to bottom: new custom kitchen, all new bathrooms, new laundry room, newer appliances, multiple heat pumps, brand-new propane furnace, modern lighting, fresh paint, and high-quality finishes throughout. Skip the renos and the headaches ? it's all been done for you.The main home features 3 bedrooms and 1.5 baths, including a spa-inspired bathroom with a tiled shower and deep soaker tub. The bright farmhouse-inspired kitchen offers magazine-worthy style with quality cabinetry, beautiful hardware, and warm natural light. Enjoy a cozy living room, formal dining room with fireplace, hardwood and cork flooring, high ceilings, and rich character touches throughout ? a timeless farmhouse feel elevated with modern design. The separate in-law suite is a game changer ? private entrance, full kitchen, living room, bedroom, and 1.5 baths. Perfect for multigenerational living, rental income, guest suite, or a home-based business. This is flexibility today's buyers demand. Outside, the property shines with landscaped perennial gardens, mature trees, berry bushes, stone walkways, a private deck for relaxing or entertaining, and a wired workshop/shed. With over 3,200 sq. ft. of finished space, this home offers room to breathe, live, and grow ? a lifestyle upgrade inside and out.Located just 15 minutes from Summerside and 30 minutes to Charlottetown, enjoy peaceful country living with quick access to everything you need. Homes with this level of renovation, style, and square footage are rare. Owner needs sold and is open to offers, furniture can be negotiated on the side. (id:56815)
Property Details
|
MLS® Number
|
202527483 |
|
Property Type
|
Single Family |
|
Community Name
|
Lower Freetown |
|
Amenities Near By
|
Shopping |
|
Community Features
|
School Bus |
|
Features
|
Treed, Wooded Area, Paved Driveway |
|
Structure
|
Patio(s), Shed |
Building
|
Bathroom Total
|
4 |
|
Bedrooms Above Ground
|
4 |
|
Bedrooms Total
|
4 |
|
Appliances
|
Jetted Tub, Range, Dryer, Washer, Freezer - Stand Up, Microwave, Refrigerator, Water Softener |
|
Basement Development
|
Unfinished |
|
Basement Type
|
Full (unfinished) |
|
Constructed Date
|
1916 |
|
Construction Style Attachment
|
Detached |
|
Exterior Finish
|
Wood Shingles |
|
Fireplace Present
|
Yes |
|
Flooring Type
|
Cork, Hardwood, Tile, Vinyl |
|
Foundation Type
|
Poured Concrete |
|
Half Bath Total
|
2 |
|
Heating Fuel
|
Electric, Propane |
|
Heating Type
|
Forced Air, Wall Mounted Heat Pump |
|
Stories Total
|
2 |
|
Total Finished Area
|
3219 Sqft |
|
Type
|
House |
|
Utility Water
|
Drilled Well |
Land
|
Acreage
|
Yes |
|
Land Amenities
|
Shopping |
|
Land Disposition
|
Cleared |
|
Landscape Features
|
Landscaped |
|
Sewer
|
Septic System |
|
Size Irregular
|
1.35 Acres |
|
Size Total Text
|
1.35 Acres|1 - 3 Acres |
Rooms
| Level |
Type |
Length |
Width |
Dimensions |
|
Second Level |
Bedroom |
|
|
13 x 12 |
|
Second Level |
Bath (# Pieces 1-6) |
|
|
11 x 10 |
|
Second Level |
Other |
|
|
4 x 15 |
|
Second Level |
Laundry Room |
|
|
4 x 8 |
|
Second Level |
Other |
|
|
23 x 6 |
|
Second Level |
Bath (# Pieces 1-6) |
|
|
8 x 15 |
|
Second Level |
Bedroom |
|
|
11.05 x 7 |
|
Second Level |
Bedroom |
|
|
11.05 x 10 |
|
Second Level |
Primary Bedroom |
|
|
14 x 23 |
|
Second Level |
Storage |
|
|
11 x 10 |
|
Main Level |
Dining Room |
|
|
13.04 x 16.05 |
|
Main Level |
Foyer |
|
|
18 x 9.07 |
|
Main Level |
Kitchen |
|
|
16 x 11 |
|
Main Level |
Living Room |
|
|
17.07 x 13.11 |
|
Main Level |
Bath (# Pieces 1-6) |
|
|
3 x 4 |
|
Main Level |
Storage |
|
|
11 x 13 |
|
Main Level |
Kitchen |
|
|
12.10 x 13 |
|
Main Level |
Living Room |
|
|
23 x 11 |
|
Main Level |
Laundry Room |
|
|
10 x 9 |
|
Main Level |
Bath (# Pieces 1-6) |
|
|
5 x 7 |
https://www.realtor.ca/real-estate/29079338/2021-mill-road-lower-freetown-lower-freetown

