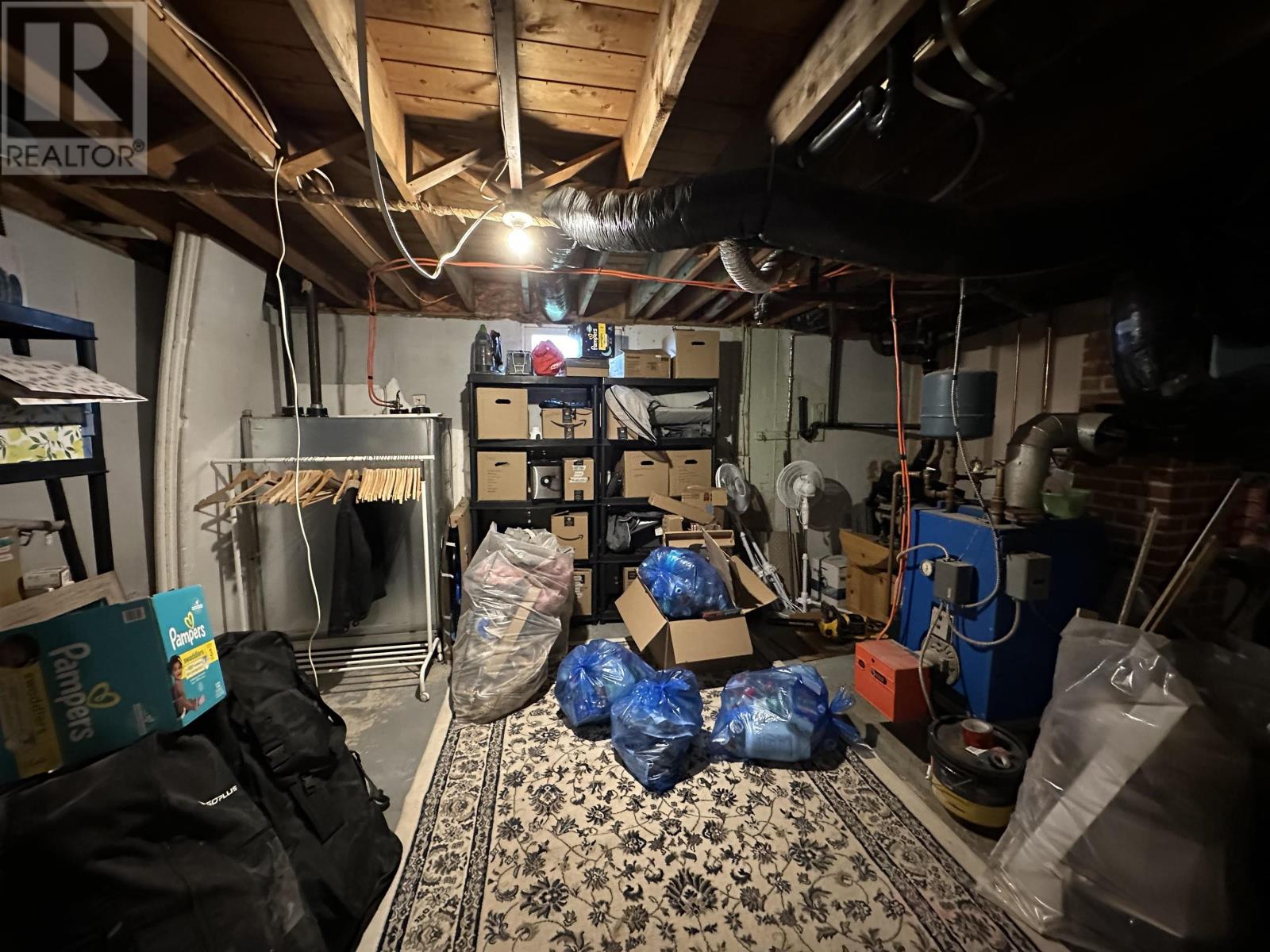4 Bedroom
1 Bathroom
Character
Air Exchanger
Wall Mounted Heat Pump, Radiant Heat
Partially Landscaped
$419,900
This bright 4 bedroom, 1 bath bungalow nestled on a spacious double lot, offers the perfect blend of city convenience and rural tranquility. Located just 10 minutes from Stratford and 15 minutes from Charlottetown, this home provides easy access to urban amenities while offering a peaceful retreat on the town's outskirts. Recent upgrades include: a renovated bathroom in 2023, upgraded heating to electric from oil in 2023, new roof in 2020/2022, new septic in 2020, new water heater in 2023, upgraded electrical panel in 2024, new front step and front door in 2024, insulated attic in 2024, and a new side deck is in the process of being built for the home's new owners to be! (id:56815)
Property Details
|
MLS® Number
|
202426646 |
|
Property Type
|
Single Family |
|
Community Name
|
Johnstons River |
|
Amenities Near By
|
Playground |
|
Community Features
|
School Bus |
|
Structure
|
Deck, Shed |
Building
|
Bathroom Total
|
1 |
|
Bedrooms Above Ground
|
4 |
|
Bedrooms Total
|
4 |
|
Appliances
|
Oven - Electric, Dishwasher, Dryer, Washer, Microwave, Refrigerator |
|
Architectural Style
|
Character |
|
Basement Development
|
Partially Finished |
|
Basement Type
|
Full (partially Finished) |
|
Constructed Date
|
1973 |
|
Construction Style Attachment
|
Detached |
|
Cooling Type
|
Air Exchanger |
|
Exterior Finish
|
Aluminum Siding |
|
Flooring Type
|
Ceramic Tile, Hardwood, Laminate, Vinyl |
|
Foundation Type
|
Poured Concrete |
|
Heating Fuel
|
Electric |
|
Heating Type
|
Wall Mounted Heat Pump, Radiant Heat |
|
Total Finished Area
|
1503 Sqft |
|
Type
|
House |
|
Utility Water
|
Well |
Parking
Land
|
Access Type
|
Year-round Access |
|
Acreage
|
No |
|
Land Amenities
|
Playground |
|
Land Disposition
|
Cleared |
|
Landscape Features
|
Partially Landscaped |
|
Sewer
|
Septic System |
|
Size Irregular
|
0.69 |
|
Size Total
|
0.69 Ac|1/2 - 1 Acre |
|
Size Total Text
|
0.69 Ac|1/2 - 1 Acre |
Rooms
| Level |
Type |
Length |
Width |
Dimensions |
|
Basement |
Den |
|
|
10 x 12.7 |
|
Main Level |
Living Room |
|
|
12 x 20 |
|
Main Level |
Dining Room |
|
|
8.9 x 12 |
|
Main Level |
Bedroom |
|
|
9 x 15 |
|
Main Level |
Bedroom |
|
|
10.5 x 11.6 |
|
Main Level |
Bedroom |
|
|
10 x 11.6 |
|
Main Level |
Bedroom |
|
|
9 x 11.6 |
|
Main Level |
Bath (# Pieces 1-6) |
|
|
7.2 x 11.5 |
|
Main Level |
Mud Room |
|
|
4 x 7 |
https://www.realtor.ca/real-estate/27651457/2045-fort-augustus-road-johnstons-river-johnstons-river

























