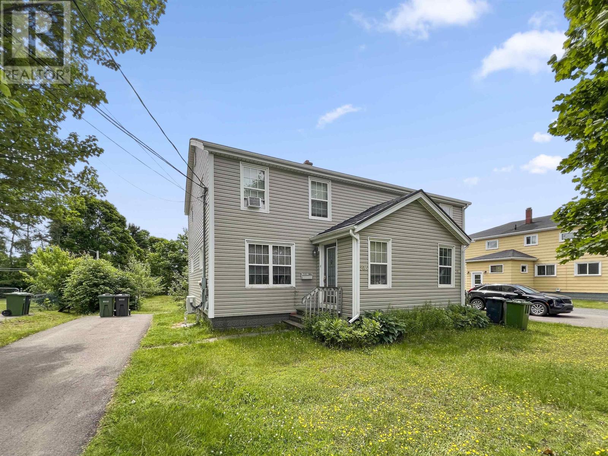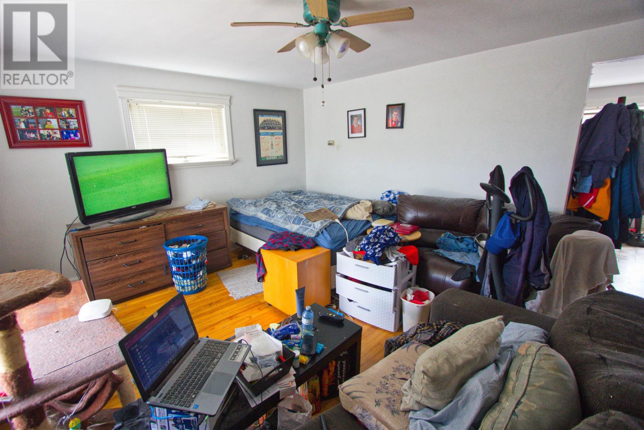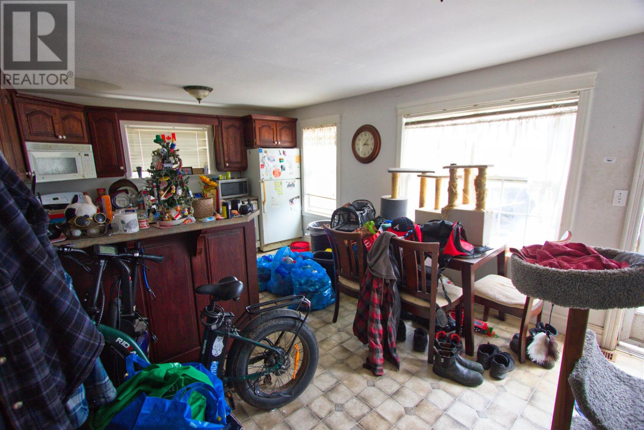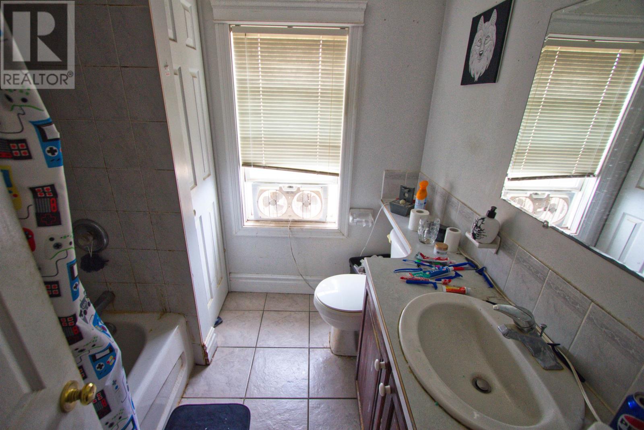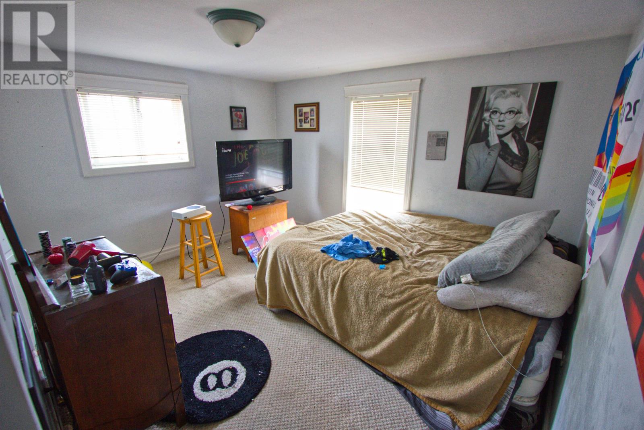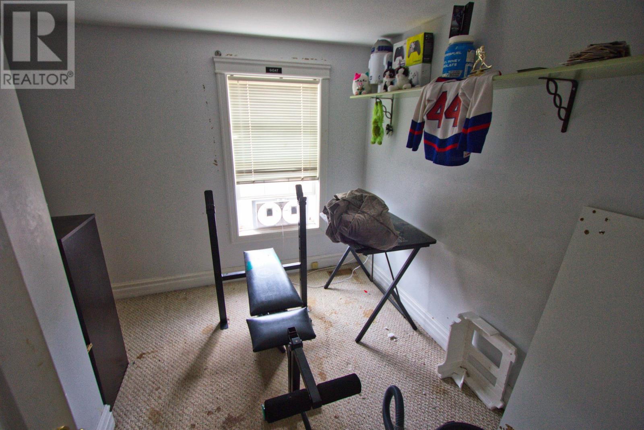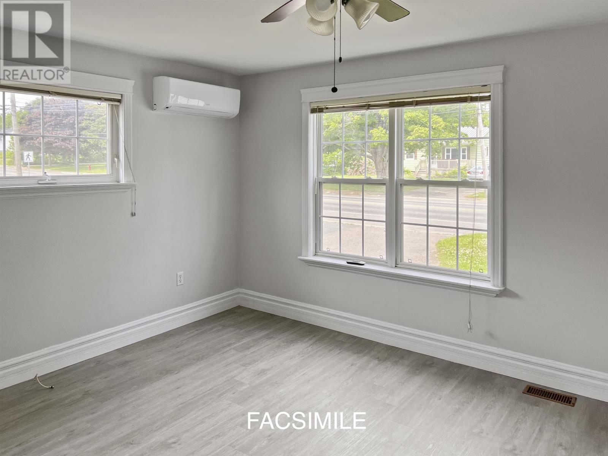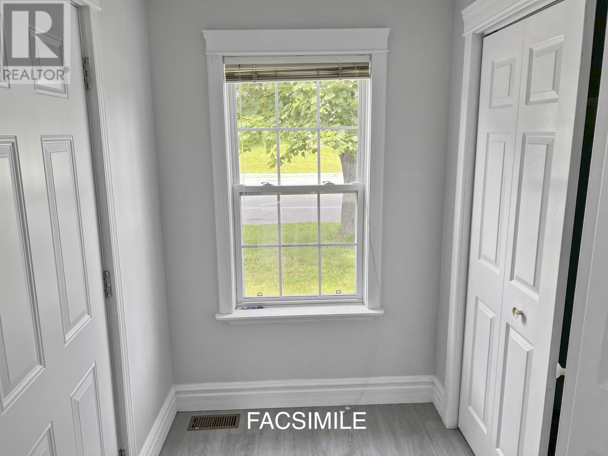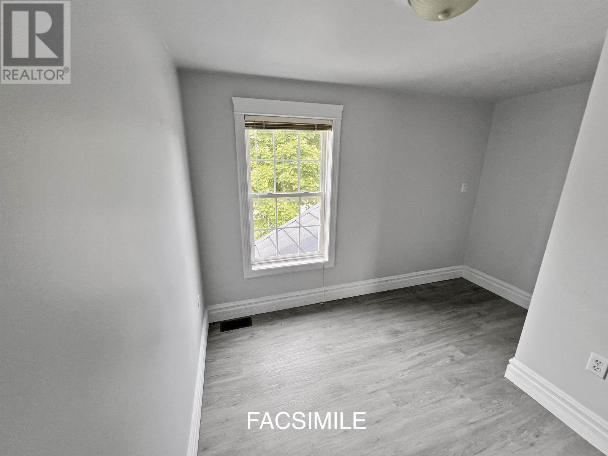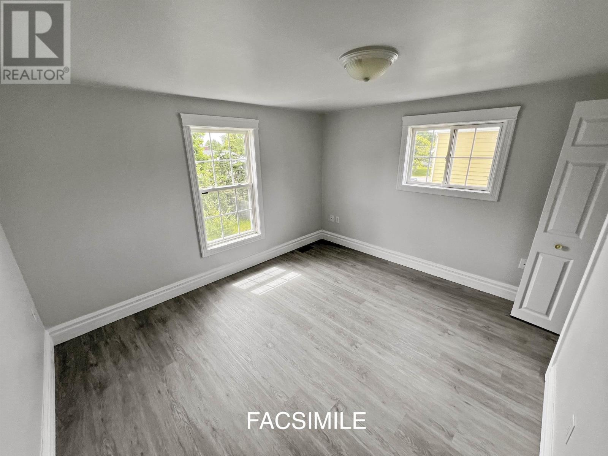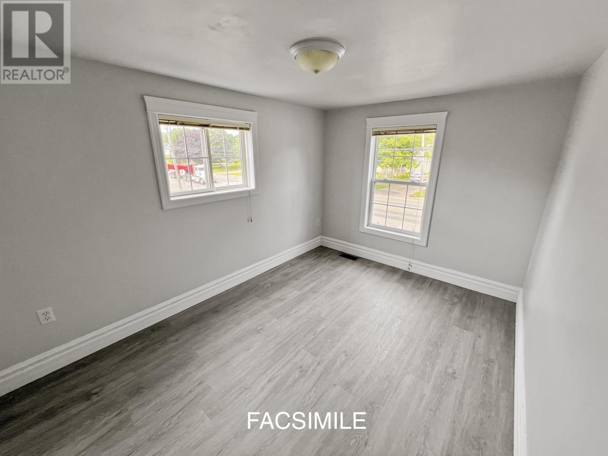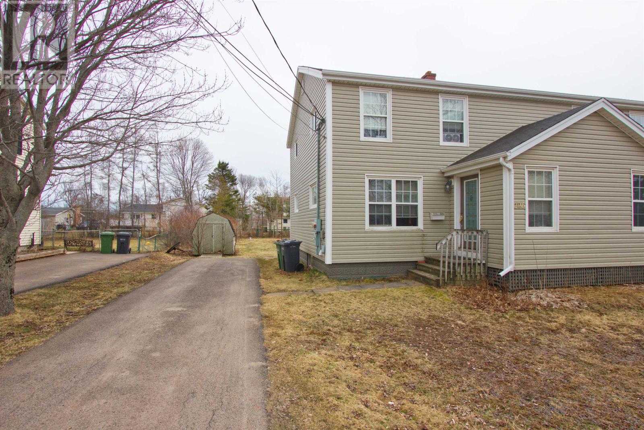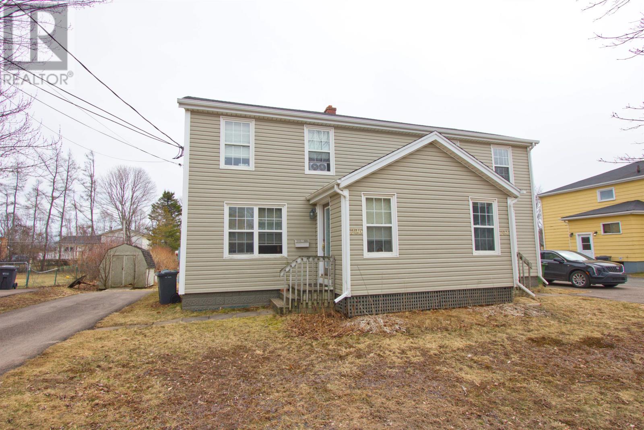206 Belvedere Avenue Charlottetown, Prince Edward Island C1A 2Z3
$265,000Maintenance,
$100 Monthly
Maintenance,
$100 MonthlyLocated at 206 Belvedere Avenue in Charlottetown, this inviting 3-bedroom, 1-bathroom townhouse condo offers a practical layout and an unbeatable value at its current price. The main floor features a spacious living room, a kitchen, and a dining room that flows onto a lovely back deck - ideal for relaxing or entertaining. Upstairs, you?ll find all three bedrooms and a well-placed bathroom, providing plenty of space for a family or roommates. The shingles have just been replaced by a new metal roof covering as well! Perfectly situated in a central location, it's just minutes from UPEI, downtown Charlottetown, and the bypass, making it a smart opportunity for anyone looking to own in a prime spot without breaking the bank. As shown in the facsimile photos, the property can be purchased in a similarly renovated state for $279,000. All measurements are approximate and should be verified by the Buyer(s). (id:56815)
Property Details
| MLS® Number | 202528532 |
| Property Type | Single Family |
| Community Name | Charlottetown |
| Amenities Near By | Golf Course, Park, Playground, Public Transit, Shopping |
| Community Features | Recreational Facilities, School Bus |
| Features | Paved Driveway |
| Structure | Deck |
Building
| Bathroom Total | 1 |
| Bedrooms Above Ground | 3 |
| Bedrooms Total | 3 |
| Architectural Style | 2 Level |
| Basement Development | Unfinished |
| Basement Type | Full (unfinished) |
| Exterior Finish | Vinyl |
| Flooring Type | Carpeted, Hardwood, Tile |
| Foundation Type | Concrete Block |
| Heating Fuel | Electric, Oil |
| Heating Type | Furnace |
| Total Finished Area | 1085 Sqft |
| Type | Row / Townhouse |
| Utility Water | Municipal Water |
Land
| Access Type | Year-round Access |
| Acreage | No |
| Land Amenities | Golf Course, Park, Playground, Public Transit, Shopping |
| Land Disposition | Cleared |
| Landscape Features | Landscaped |
| Sewer | Municipal Sewage System |
| Size Total Text | Under 1/2 Acre |
Rooms
| Level | Type | Length | Width | Dimensions |
|---|---|---|---|---|
| Second Level | Bath (# Pieces 1-6) | 7’2x6’11 | ||
| Second Level | Primary Bedroom | 11’1x10 | ||
| Second Level | Bedroom | 9x6.10 + 4’2x3’6 | ||
| Second Level | Bedroom | 12’4x8’7 | ||
| Main Level | Foyer | 5’3x6’8 | ||
| Main Level | Living Room | 12’6x15’10 | ||
| Main Level | Kitchen | 12’2x19’3 | ||
| Main Level | Dining Room | COMBINED |
https://www.realtor.ca/real-estate/29135837/206-belvedere-avenue-charlottetown-charlottetown
Contact Us
Contact us for more information

