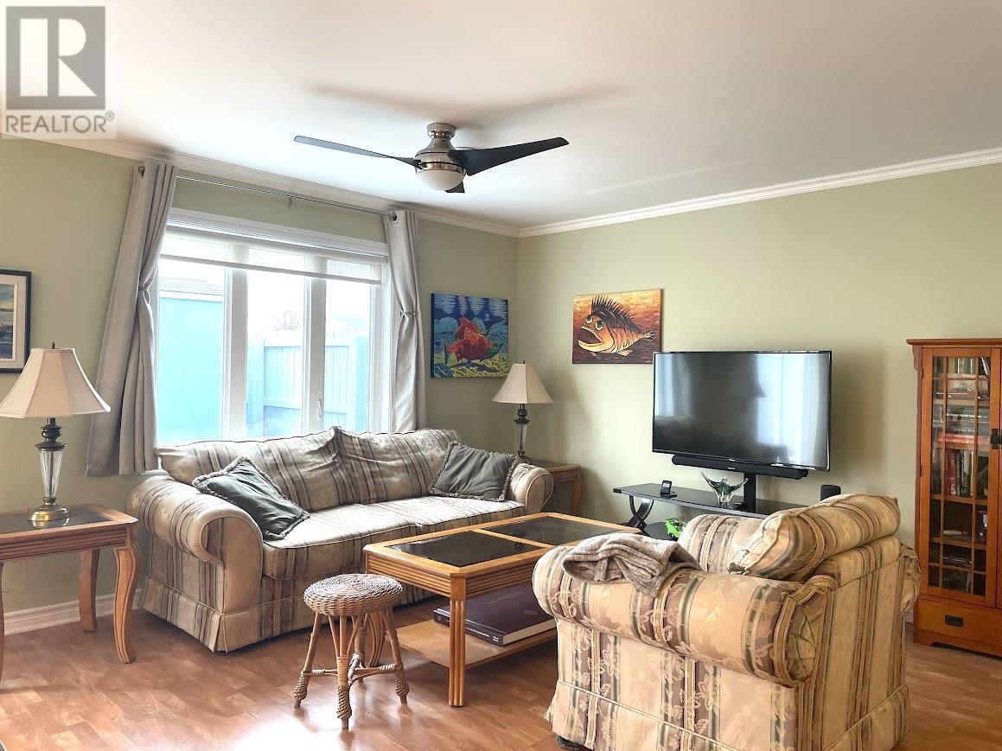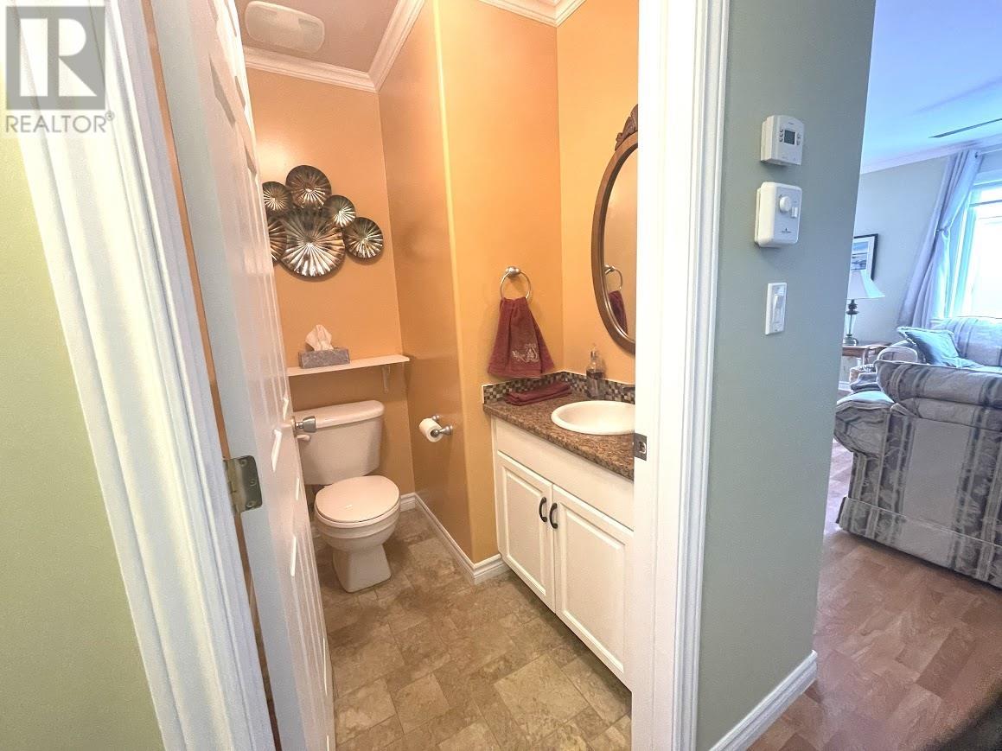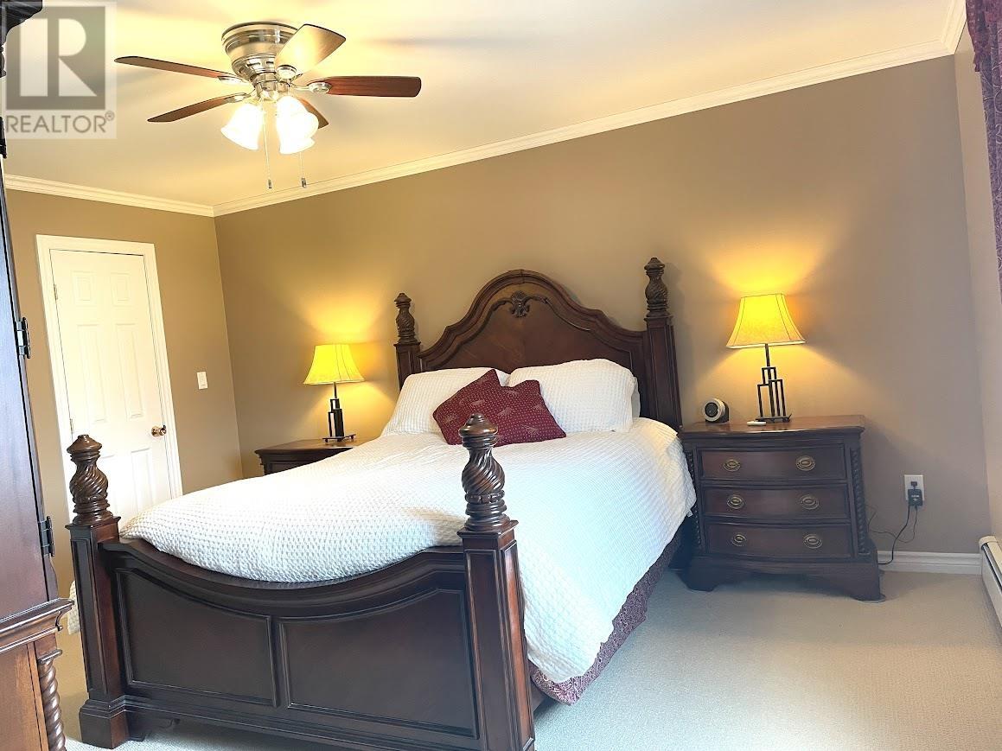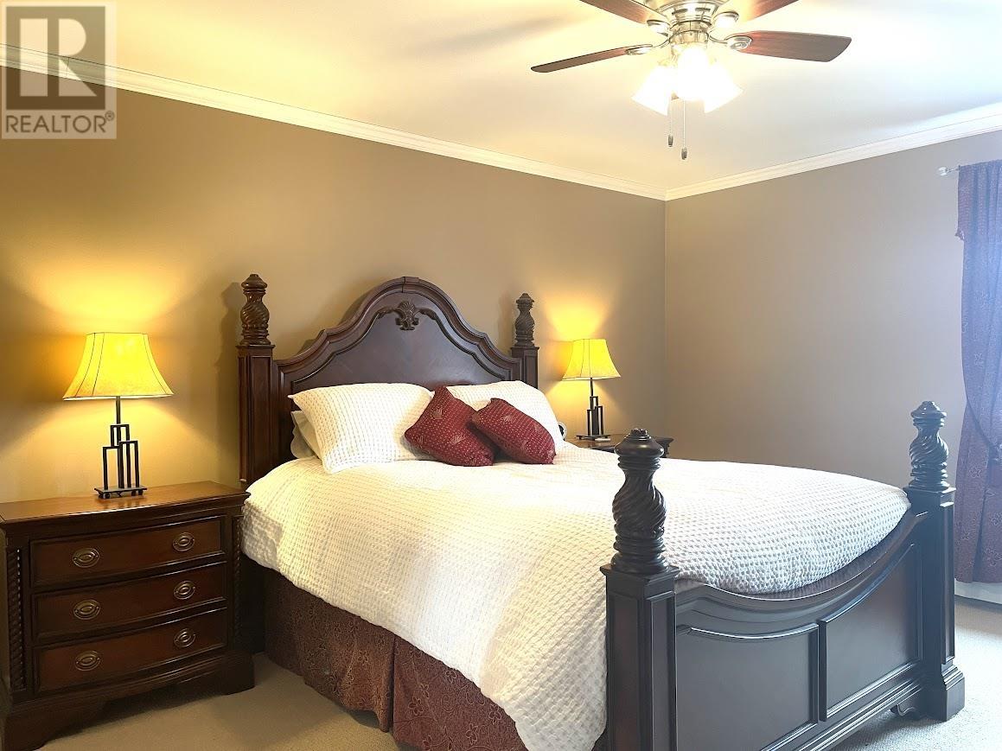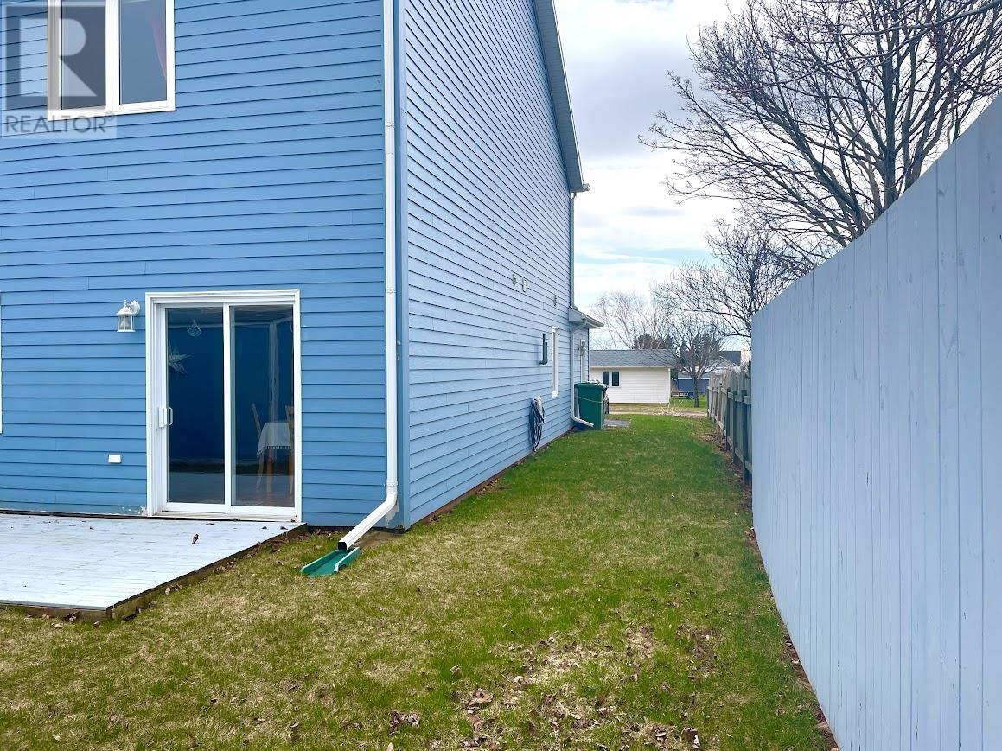2 Bedroom
3 Bathroom
Baseboard Heaters, Hot Water, In Floor Heating
Landscaped
$320,000
Very well maintained two bedroom home, located in an attractive waterfront development in downtown Summerside. This gently lived in home features a built in garage, main floor open concept living with a half bath and ample storage. A patio door leads to a private back yard that is fenced in on three sides and features a large patio and garden shed. The second floor consists of two bedrooms, one overlooking the backyard that has two walk-in closets and an ensuite- the other features large windows that overlook the scenic neighbourhood. There is also another bathroom/ laundry room on the second floor. All measurements are approximate and should be verified by the purchaser if deemed important. Realistically priced ? this home is a ?short supply? item and will sell fast. (id:56815)
Property Details
|
MLS® Number
|
202509020 |
|
Property Type
|
Single Family |
|
Community Name
|
Summerside |
|
Amenities Near By
|
Golf Course, Park, Playground, Shopping |
|
Community Features
|
Recreational Facilities |
|
Equipment Type
|
Furnace |
|
Features
|
Paved Driveway |
|
Rental Equipment Type
|
Furnace |
|
Structure
|
Patio(s), Shed |
Building
|
Bathroom Total
|
3 |
|
Bedrooms Above Ground
|
2 |
|
Bedrooms Total
|
2 |
|
Appliances
|
Range, Dishwasher, Dryer, Washer, Microwave, Refrigerator, Water Softener |
|
Basement Type
|
None |
|
Constructed Date
|
2008 |
|
Exterior Finish
|
Other |
|
Flooring Type
|
Carpeted, Ceramic Tile, Laminate, Vinyl |
|
Foundation Type
|
Concrete Slab |
|
Half Bath Total
|
1 |
|
Heating Fuel
|
Electric, Oil |
|
Heating Type
|
Baseboard Heaters, Hot Water, In Floor Heating |
|
Stories Total
|
2 |
|
Total Finished Area
|
1390 Sqft |
|
Type
|
Row / Townhouse |
|
Utility Water
|
Municipal Water |
Parking
Land
|
Access Type
|
Year-round Access |
|
Acreage
|
No |
|
Land Amenities
|
Golf Course, Park, Playground, Shopping |
|
Landscape Features
|
Landscaped |
|
Sewer
|
Municipal Sewage System |
|
Size Irregular
|
0.08 |
|
Size Total
|
0.0800|under 1/2 Acre |
|
Size Total Text
|
0.0800|under 1/2 Acre |
Rooms
| Level |
Type |
Length |
Width |
Dimensions |
|
Second Level |
Primary Bedroom |
|
|
14.11x12.5 |
|
Second Level |
Ensuite (# Pieces 2-6) |
|
|
8.9x5.2 |
|
Second Level |
Bedroom |
|
|
12.1x18.8 |
|
Second Level |
Laundry / Bath |
|
|
9.2x5.7 |
|
Main Level |
Great Room |
|
|
22x16 |
|
Main Level |
Bath (# Pieces 1-6) |
|
|
- |
|
Main Level |
Other |
|
|
9.7x4.6 Front step |
|
Main Level |
Other |
|
|
12x8 Shed |
|
Main Level |
Other |
|
|
8x20 Back Deck |
|
Main Level |
Other |
|
|
23.10x12.6 Garage |
https://www.realtor.ca/real-estate/28222621/206-marine-avenue-summerside-summerside







