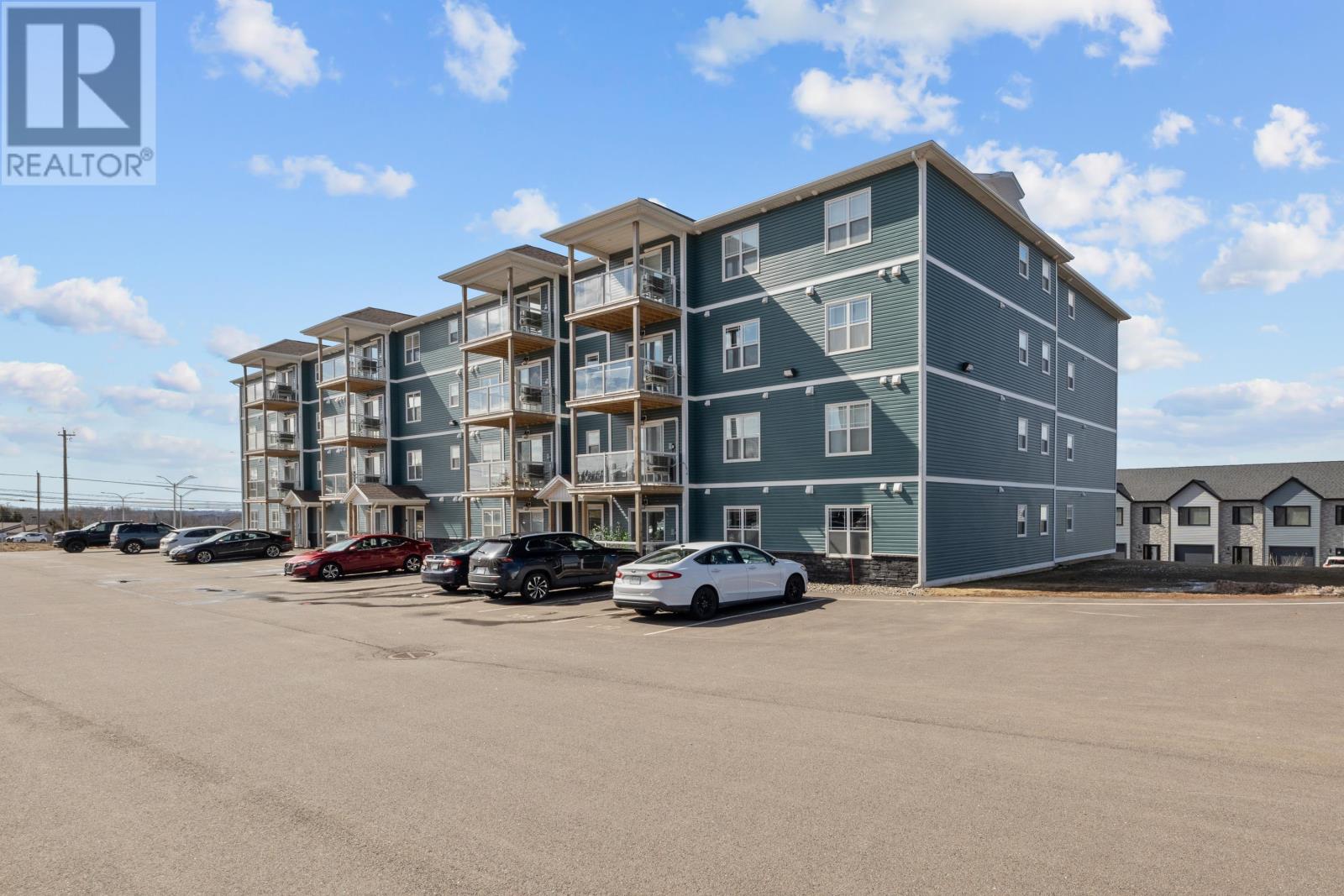208 18 Gilbert Drive East Royalty, Prince Edward Island C1C 0W2
$309,999Maintenance,
$225 Monthly
Maintenance,
$225 MonthlyIf you're seeking a stylish and cozy condo in East Royalty, this beautiful 2-bedroom, 1-bath condo with a den/office is the perfect place to call home. Featuring a bright and open-concept layout, it's ideal for first time homebuyers or small families looking for a modern living space. The kitchen is equipped with stainless steel appliances and generous cabinet space. The open-concept design flows into a bright living area, offering plenty of room for entertaining. Both bedrooms are spacious, with the primary featuring two spacious closets. The bathroom included a larger vanity for added convenience. Situated in the highly sought-after neighborhood of East Royalty, you'll be just minutes away from all amenities, schools, and entertainment options. Don't miss the chance to make this beautiful condo your new home. All measurements are approximate and should be verified by purchaser if deemed necessary. (id:56815)
Property Details
| MLS® Number | 202507317 |
| Property Type | Single Family |
| Community Name | East Royalty |
| Amenities Near By | Golf Course, Park, Playground, Public Transit, Shopping |
| Community Features | School Bus |
| Features | Elevator, Balcony, Paved Driveway |
Building
| Bathroom Total | 1 |
| Bedrooms Above Ground | 2 |
| Bedrooms Total | 2 |
| Appliances | Alarm System, Intercom, Oven, Dishwasher, Washer, Microwave, Refrigerator |
| Architectural Style | 4 Level |
| Basement Type | None |
| Constructed Date | 2022 |
| Cooling Type | Air Exchanger |
| Exterior Finish | Brick, Vinyl |
| Flooring Type | Ceramic Tile, Laminate |
| Foundation Type | Poured Concrete, Concrete Slab |
| Heating Fuel | Electric |
| Heating Type | Wall Mounted Heat Pump, Not Known |
| Total Finished Area | 1221 Sqft |
| Type | Apartment |
| Utility Water | Municipal Water |
Parking
| Parking Space(s) |
Land
| Access Type | Year-round Access |
| Acreage | Yes |
| Land Amenities | Golf Course, Park, Playground, Public Transit, Shopping |
| Land Disposition | Cleared |
| Landscape Features | Landscaped |
| Sewer | Municipal Sewage System |
| Size Irregular | 1.82 |
| Size Total | 1.8200|under 1/2 Acre |
| Size Total Text | 1.8200|under 1/2 Acre |
Rooms
| Level | Type | Length | Width | Dimensions |
|---|---|---|---|---|
| Second Level | Kitchen | 16.4 x 17.6 | ||
| Second Level | Den | 8.7 x 6.6 | ||
| Second Level | Living Room | 11.2 x 14.4 | ||
| Second Level | Primary Bedroom | 13.2 x 12.9 | ||
| Second Level | Bedroom | 11.4 x 12.9 | ||
| Second Level | Bath (# Pieces 1-6) | 9.3 x 7.10 | ||
| Second Level | Laundry Room | 9.7 x 6.7 | ||
| Second Level | Other | 14 x 6.8 |
https://www.realtor.ca/real-estate/28143433/208-18-gilbert-drive-east-royalty-east-royalty
Contact Us
Contact us for more information











































