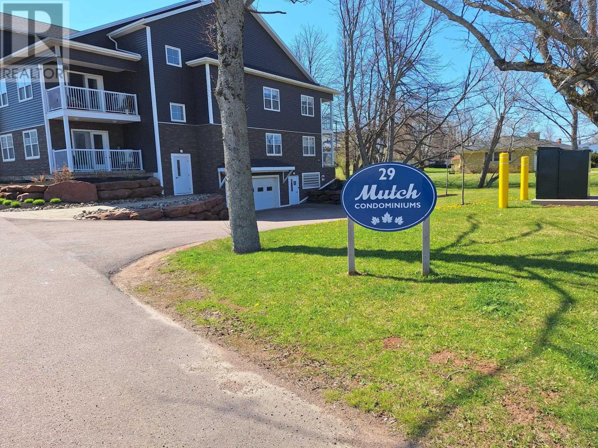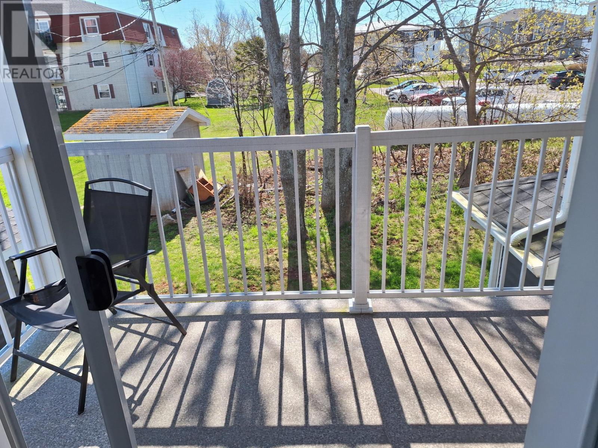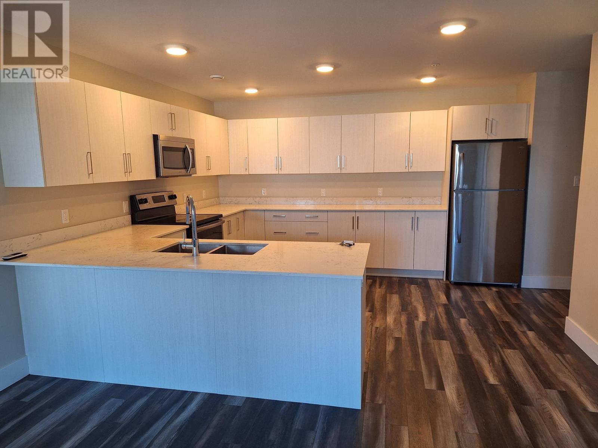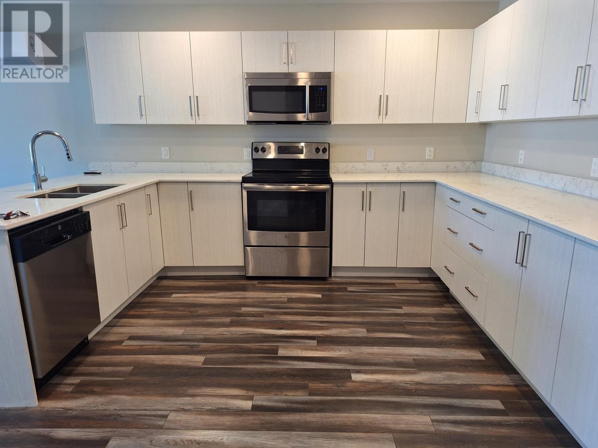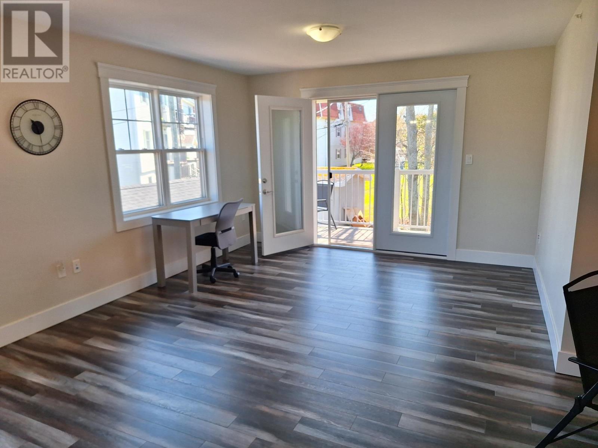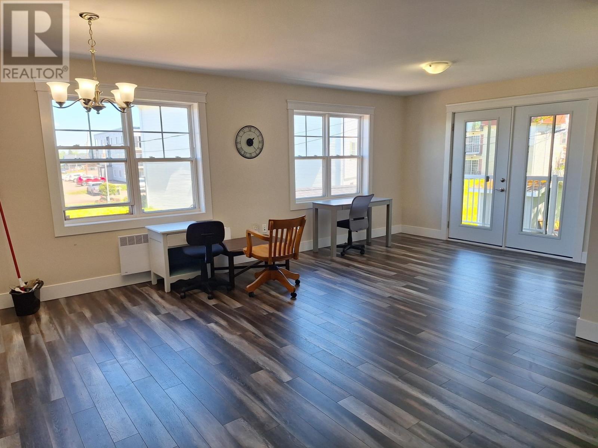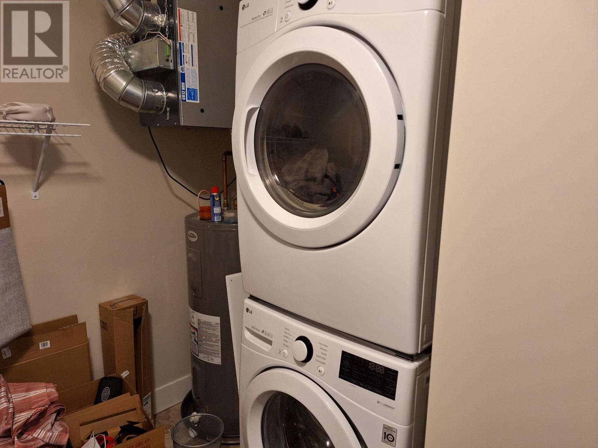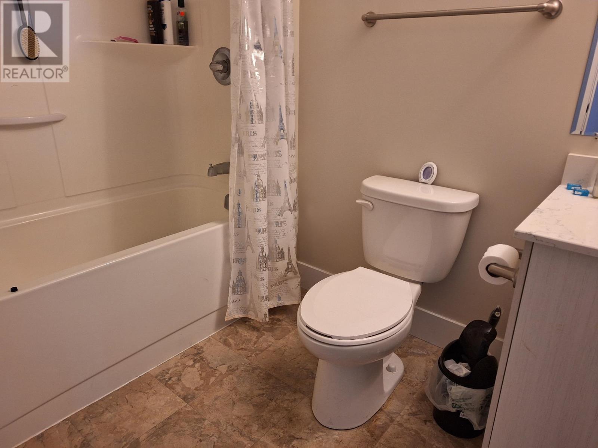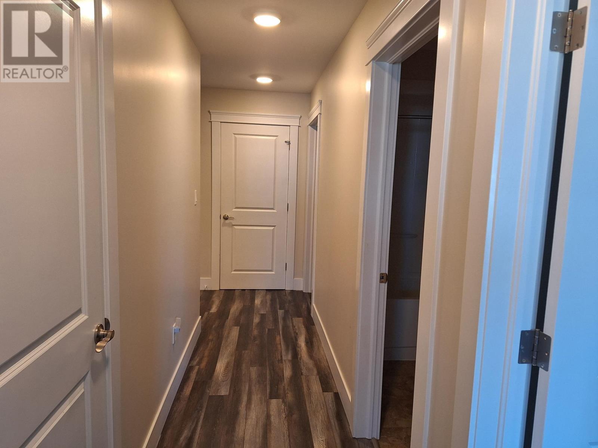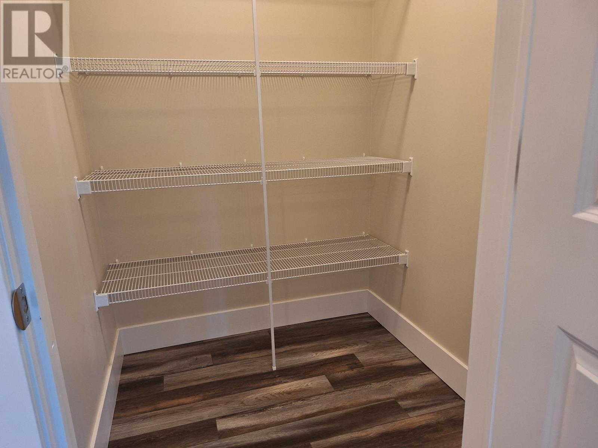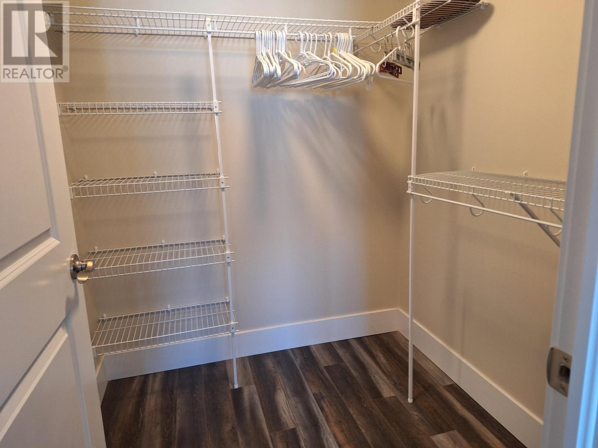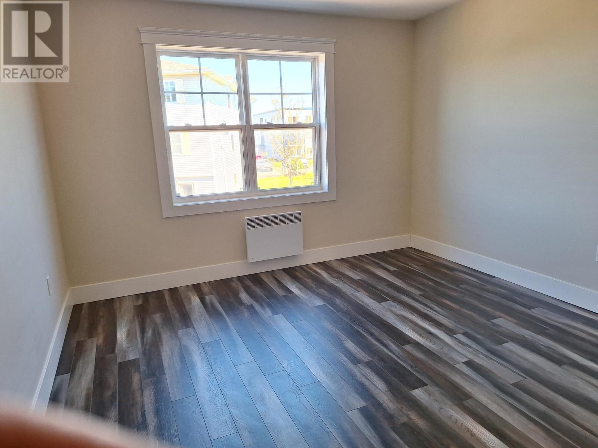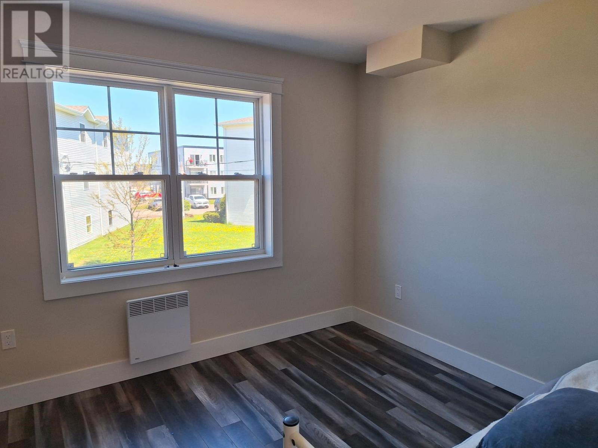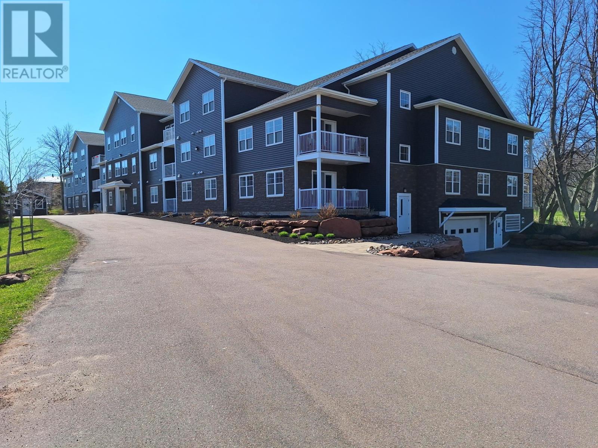208 29 Stratford Road Stratford, Prince Edward Island C1B 1T4
$379,000Maintenance,
$320 Monthly
Maintenance,
$320 MonthlyWelcome to Mutch condominiums, Stratford. This is a 2 bedroom bath and half second floor unit. This unit comes with 2 parking underground parking spaces. The building is equipped with a state of the art fire alarm system, which is monitored 24 hours a day. The building has a sprinkler system throughout, fireproof drywall and fire doors for your safety. This unit has a private deck for your outdoor enjoyment. Air conditioning, etc. The building and grounds are smoke free. There is a large common room on the third floor for your enjoyment. This unit has a large kitchen with quartz countertops and ample storage. All measurements are approximate and should be verified by purchaser if deemed necessary. (id:56815)
Property Details
| MLS® Number | 202411067 |
| Property Type | Single Family |
| Community Name | Stratford |
| Amenities Near By | Golf Course, Park, Playground, Public Transit, Shopping |
| Community Features | School Bus |
| Features | Elevator, Wheelchair Access |
Building
| Bathroom Total | 2 |
| Bedrooms Above Ground | 2 |
| Bedrooms Total | 2 |
| Appliances | Alarm System, Intercom, Range - Electric, Dishwasher, Dryer, Washer, Microwave, Refrigerator |
| Basement Development | Unfinished |
| Basement Type | Full (unfinished) |
| Constructed Date | 2018 |
| Cooling Type | Air Exchanger |
| Exterior Finish | Vinyl, Other |
| Flooring Type | Ceramic Tile, Laminate, Vinyl |
| Foundation Type | Poured Concrete |
| Heating Fuel | Electric |
| Heating Type | Baseboard Heaters, Wall Mounted Heat Pump, Radiator |
| Stories Total | 3 |
| Total Finished Area | 1291 Sqft |
| Type | Apartment |
| Utility Water | Community Water System |
Parking
| Underground | |
| Paved Yard |
Land
| Acreage | No |
| Land Amenities | Golf Course, Park, Playground, Public Transit, Shopping |
| Land Disposition | Cleared |
| Landscape Features | Landscaped |
| Sewer | Unknown |
Rooms
| Level | Type | Length | Width | Dimensions |
|---|---|---|---|---|
| Second Level | Kitchen | 17.8 x 13.4 | ||
| Second Level | Living Room | 1204 x 21.5 | ||
| Second Level | Primary Bedroom | 11.5 x 15.9 | ||
| Second Level | Other | 5.11 x 5.7 | ||
| Second Level | Bedroom | 11.2 x 11 | ||
| Second Level | Bath (# Pieces 1-6) | 8.6 x 5.3 | ||
| Second Level | Bath (# Pieces 1-6) | 4.10 x 7.2 | ||
| Second Level | Laundry Room | 5.7 x 3.5 + 10 x 11 |
https://www.realtor.ca/real-estate/26919946/208-29-stratford-road-stratford-stratford
Interested?
Contact us for more information

