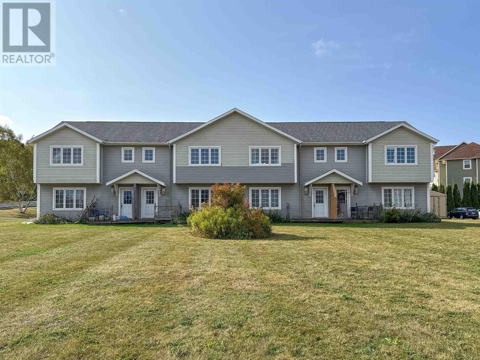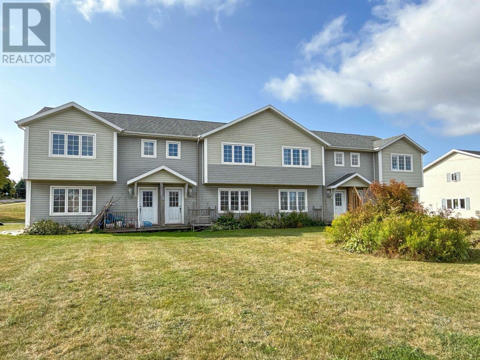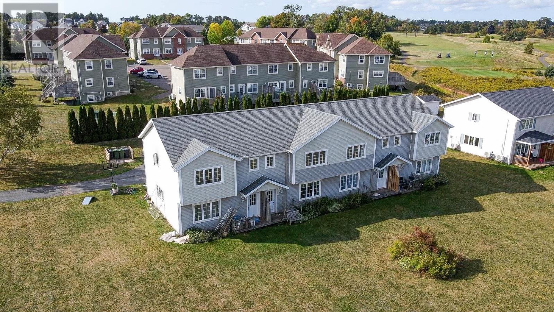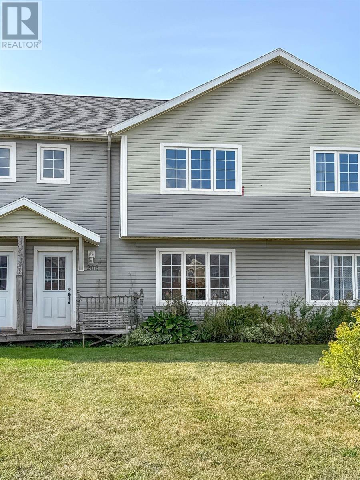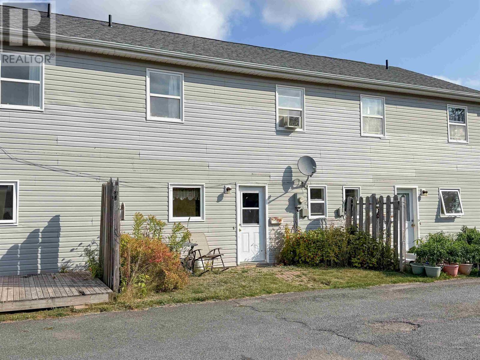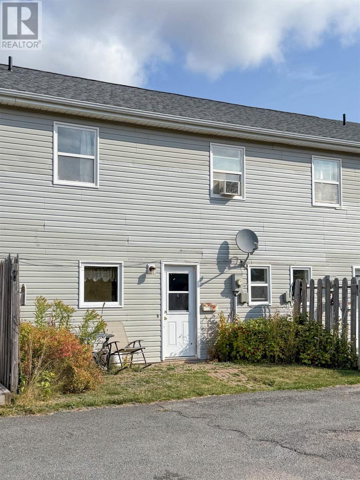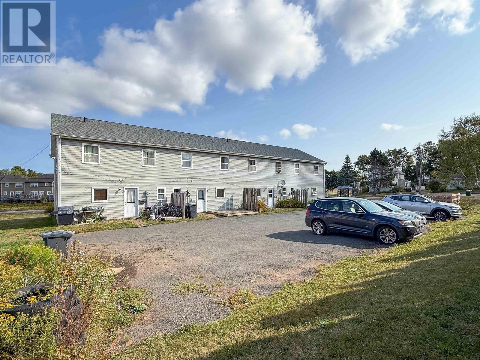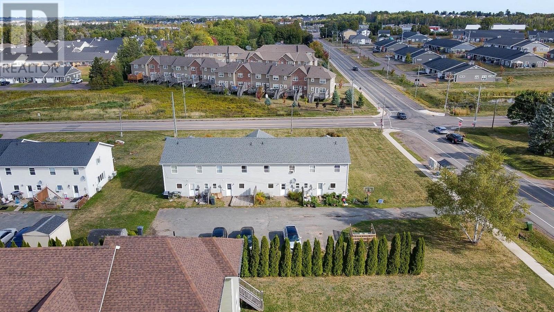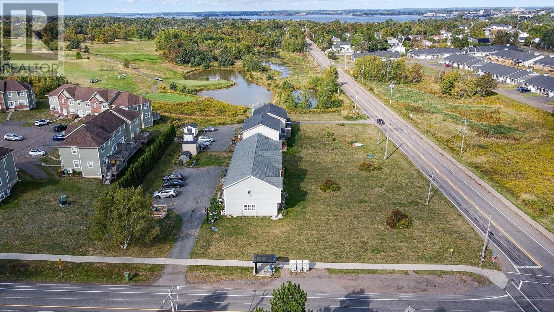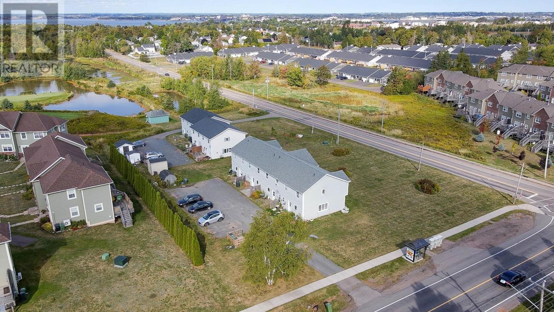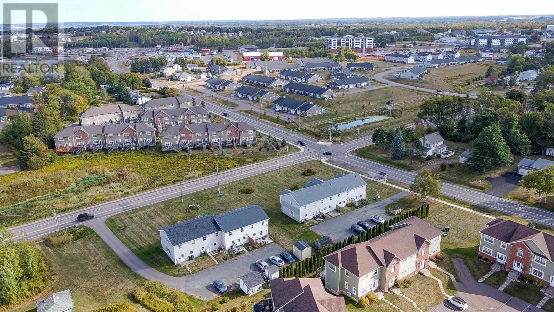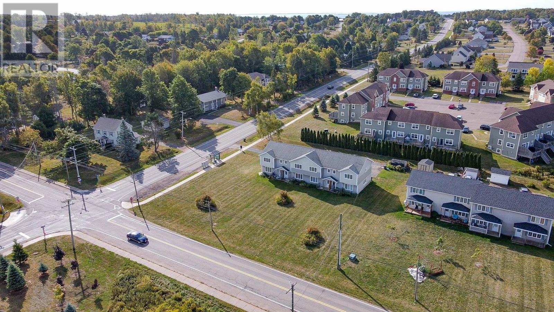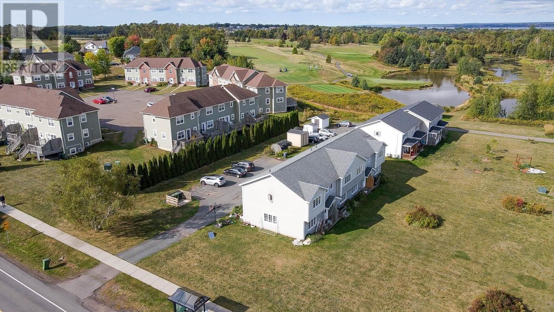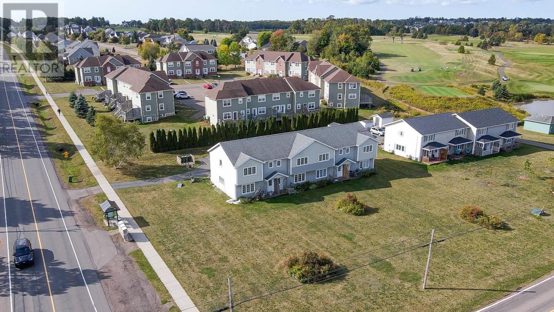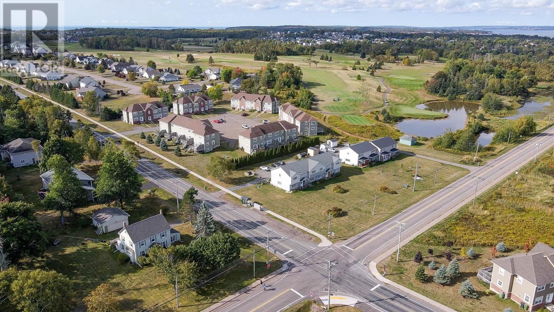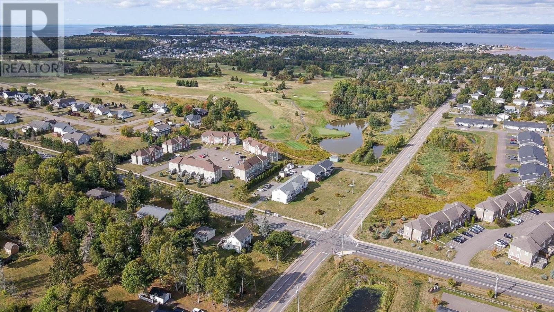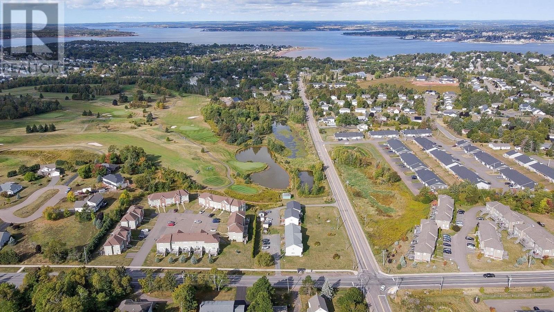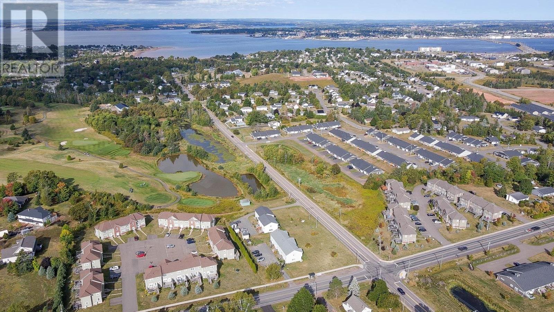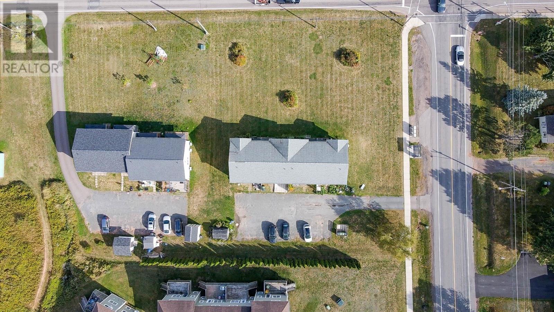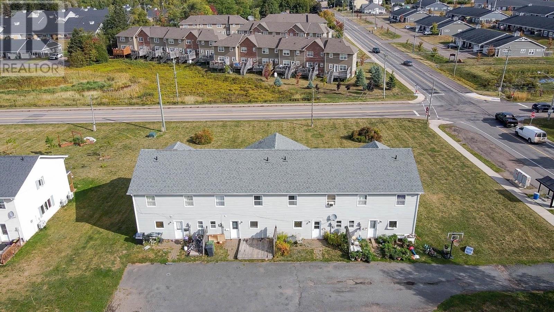3 Bedroom
2 Bathroom
Space Heater, Heat Recovery Ventilation (Hrv)
$275,000
This charming 3-bedroom townhouse in Stratford offers 1,230 sq. ft. of living space and an unbeatable location?right beside a bus stop, just 650 meter from Sobeys, and within walking distance to schools, parks, shops, a golf course, and all of Stratford?s amenities. With no condo fees, the home features a functional kitchen, cozy dining area, bright living room, and the convenience of main floor laundry, while the upper level provides a sunlit primary bedroom with double closets, two additional bedrooms, and a spacious full bathroom. The property is currently tenant-occupied but has been well maintained. All measurements are approximate and should be verified by the purchaser if deemed important. Tax and assessment values are to be determined. (id:56815)
Property Details
|
MLS® Number
|
202523694 |
|
Property Type
|
Single Family |
|
Community Name
|
Stratford |
|
Amenities Near By
|
Golf Course, Park, Playground, Public Transit, Shopping |
|
Community Features
|
Recreational Facilities, School Bus |
|
Features
|
Paved Driveway |
Building
|
Bathroom Total
|
2 |
|
Bedrooms Above Ground
|
3 |
|
Bedrooms Total
|
3 |
|
Appliances
|
Stove, Dishwasher, Dryer, Washer, Refrigerator |
|
Basement Type
|
None |
|
Constructed Date
|
2006 |
|
Exterior Finish
|
Vinyl |
|
Flooring Type
|
Laminate, Other |
|
Foundation Type
|
Concrete Slab |
|
Half Bath Total
|
1 |
|
Heating Fuel
|
Electric |
|
Heating Type
|
Space Heater, Heat Recovery Ventilation (hrv) |
|
Total Finished Area
|
1230 Sqft |
|
Type
|
Row / Townhouse |
|
Utility Water
|
Municipal Water |
Parking
Land
|
Acreage
|
No |
|
Land Amenities
|
Golf Course, Park, Playground, Public Transit, Shopping |
|
Land Disposition
|
Cleared |
|
Sewer
|
Municipal Sewage System |
|
Size Total Text
|
Under 1/2 Acre |
Rooms
| Level |
Type |
Length |
Width |
Dimensions |
|
Second Level |
Bedroom |
|
|
9.9 X 9.2 |
|
Second Level |
Bedroom |
|
|
9.5 X 9.6 |
|
Second Level |
Primary Bedroom |
|
|
12.2 X 15.2 |
|
Second Level |
Bath (# Pieces 1-6) |
|
|
7.5 X 5.2 |
|
Main Level |
Living Room |
|
|
16.9 X 8. |
|
Main Level |
Kitchen |
|
|
17.6 X 9. |
|
Main Level |
Dining Room |
|
|
16.9 X 8. |
|
Main Level |
Laundry Room |
|
|
6. X 6. |
|
Main Level |
Bath (# Pieces 1-6) |
|
|
6. X 3.5 |
https://www.realtor.ca/real-estate/28881295/208-stratford-road-stratford-stratford

