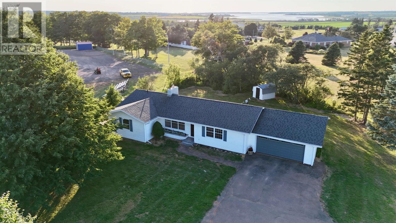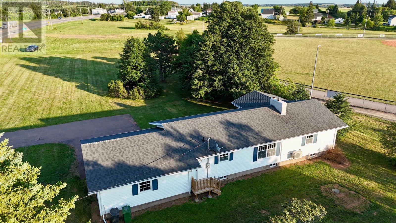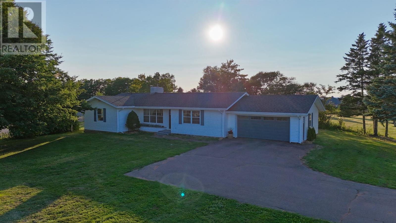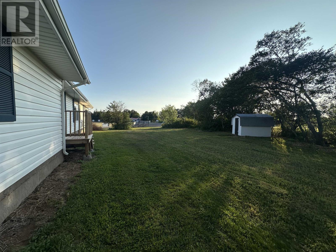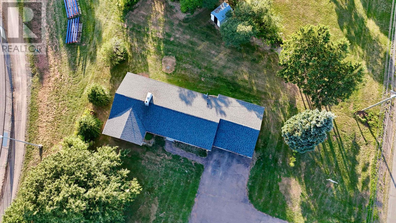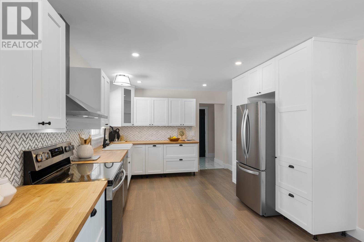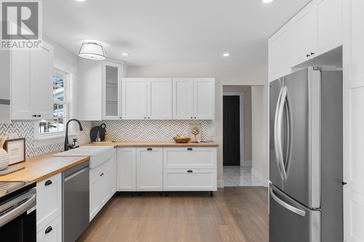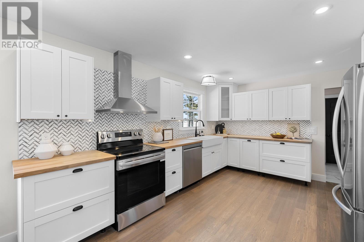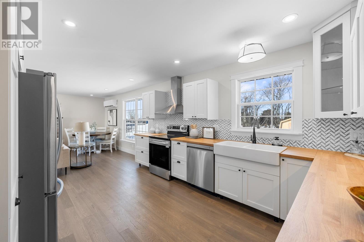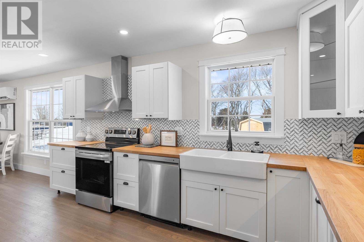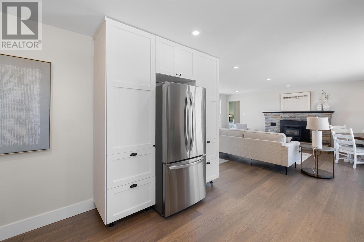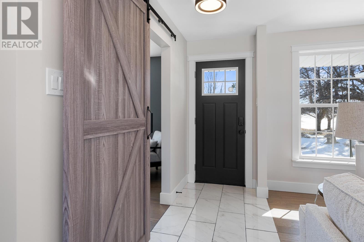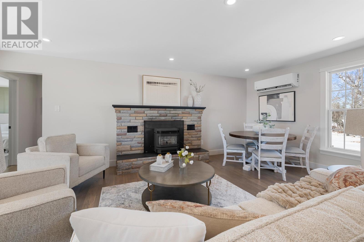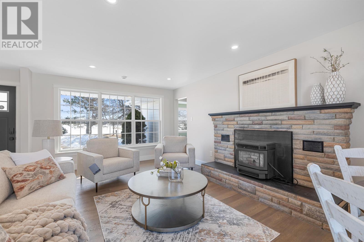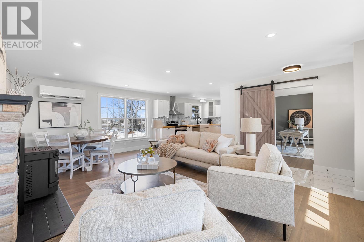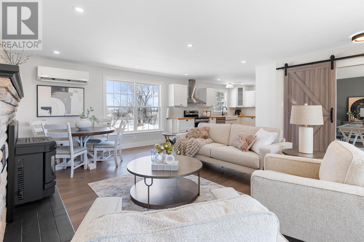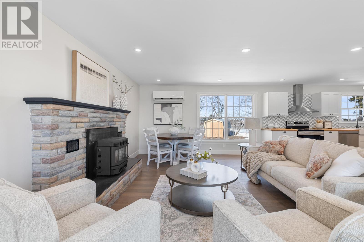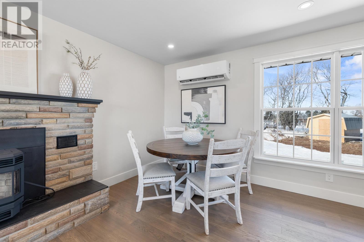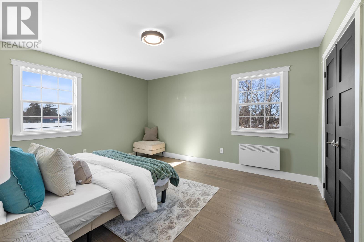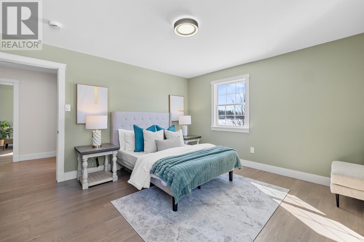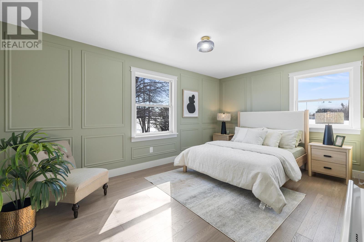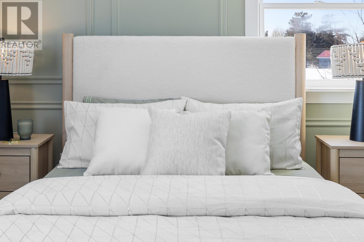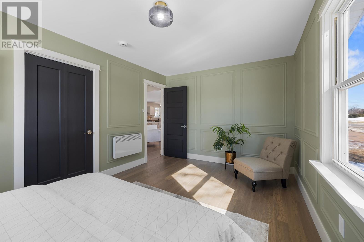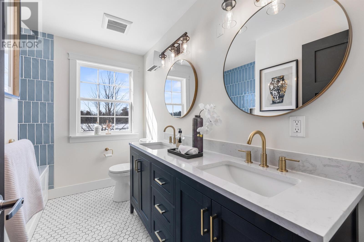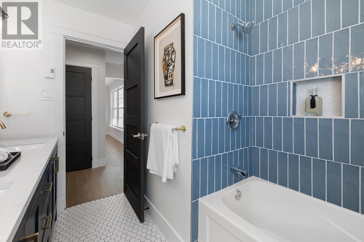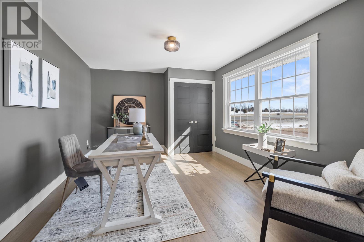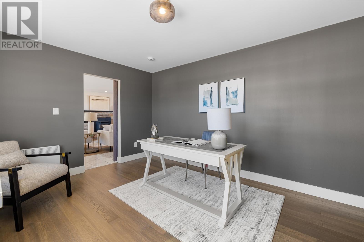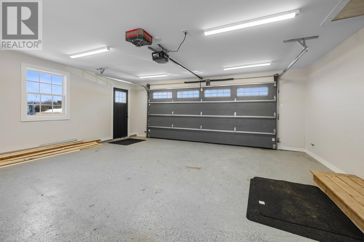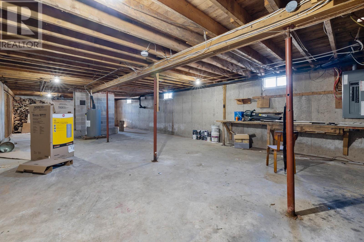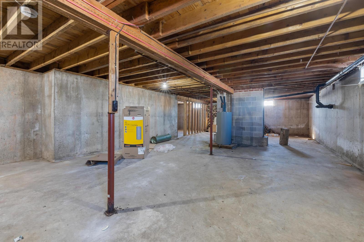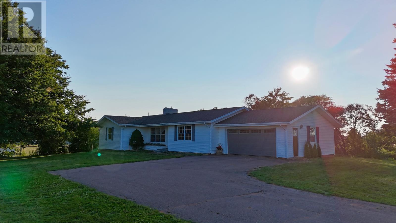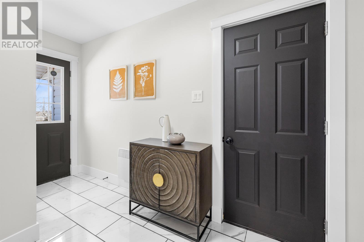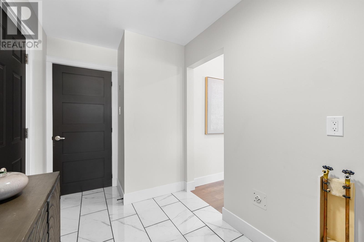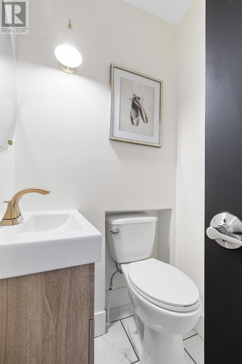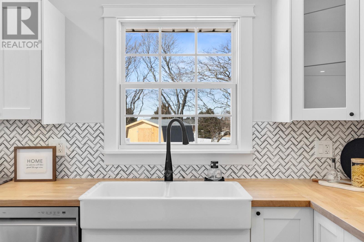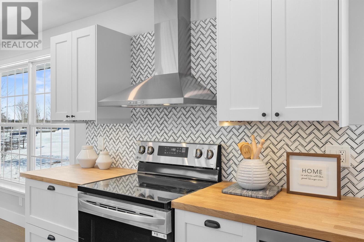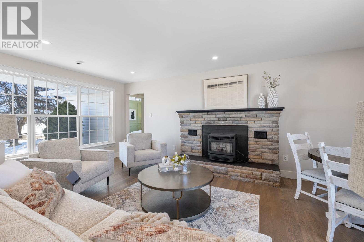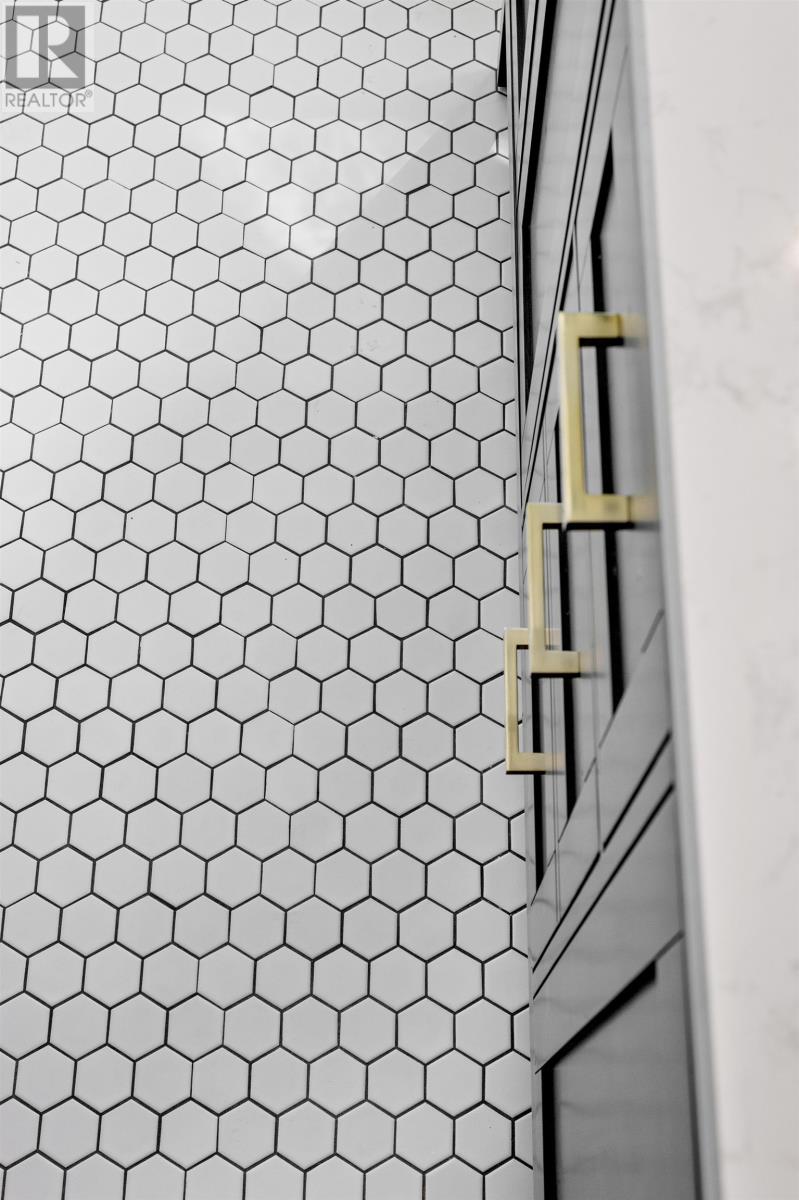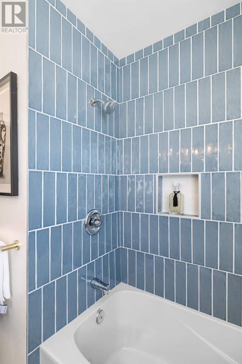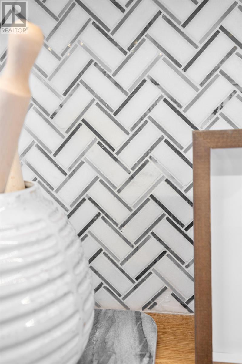3 Bedroom
2 Bathroom
Character
Fireplace
Wall Mounted Heat Pump, Stove
Acreage
Landscaped
$399,900
Discover your dream home nestled on 1.2 acres at 2089 Route 1A in Bedeque! This beautifully renovated 3-bedroom residence boasts a stunning custom kitchen equipped with all new appliances, perfect for cooking enthusiasts. You'll love the intricate tile work featured in both the bathrooms and kitchen, adding a touch of elegance to your daily routines. The luxury LVL hardwood floors flow seamlessly throughout the home, complemented by high-polish porcelain tile that enhances the modern aesthetic. With a bath and a half and stylish interior doors painted in a sophisticated Onyx Black, this home exudes contemporary charm. Conveniently located just 6 minutes from the City of Summerside, you'll enjoy the perfect balance of tranquility and accessibility, all while benefiting from reasonable taxes. Plus, a large attached garage offers ample space for your vehicles and storage needs. Don?t miss out on this exceptional opportunity! (id:56815)
Property Details
|
MLS® Number
|
202515000 |
|
Property Type
|
Single Family |
|
Community Name
|
Central Bedeque |
|
Amenities Near By
|
Park |
|
Community Features
|
School Bus |
|
Features
|
Paved Driveway, Level |
|
Structure
|
Patio(s), Shed |
Building
|
Bathroom Total
|
2 |
|
Bedrooms Above Ground
|
3 |
|
Bedrooms Total
|
3 |
|
Appliances
|
Oven, Dishwasher, Refrigerator |
|
Architectural Style
|
Character |
|
Construction Style Attachment
|
Detached |
|
Exterior Finish
|
Vinyl |
|
Fireplace Present
|
Yes |
|
Fireplace Type
|
Woodstove |
|
Flooring Type
|
Ceramic Tile, Hardwood, Porcelain Tile |
|
Foundation Type
|
Poured Concrete |
|
Half Bath Total
|
1 |
|
Heating Fuel
|
Electric, Pellet, Wood |
|
Heating Type
|
Wall Mounted Heat Pump, Stove |
|
Total Finished Area
|
1195 Sqft |
|
Type
|
House |
|
Utility Water
|
Drilled Well |
Parking
Land
|
Acreage
|
Yes |
|
Land Amenities
|
Park |
|
Landscape Features
|
Landscaped |
|
Sewer
|
Septic System |
|
Size Irregular
|
1.21 Acres |
|
Size Total Text
|
1.21 Acres|1 - 3 Acres |
Rooms
| Level |
Type |
Length |
Width |
Dimensions |
|
Basement |
Other |
|
|
75 x 22.8 |
|
Main Level |
Bath (# Pieces 1-6) |
|
|
10 x 7 |
|
Main Level |
Primary Bedroom |
|
|
11 x 16 |
|
Main Level |
Bedroom |
|
|
13.9 x 13 |
|
Main Level |
Bedroom |
|
|
15.6 x 11.6 |
|
Main Level |
Living Room |
|
|
20.6 x 17 |
|
Main Level |
Kitchen |
|
|
15 x 12 |
|
Main Level |
Foyer |
|
|
6 x 14 |
|
Main Level |
Bath (# Pieces 1-6) |
|
|
3.5 x 2.5 |
https://www.realtor.ca/real-estate/28487190/2089-rte-1a-central-bedeque-central-bedeque

