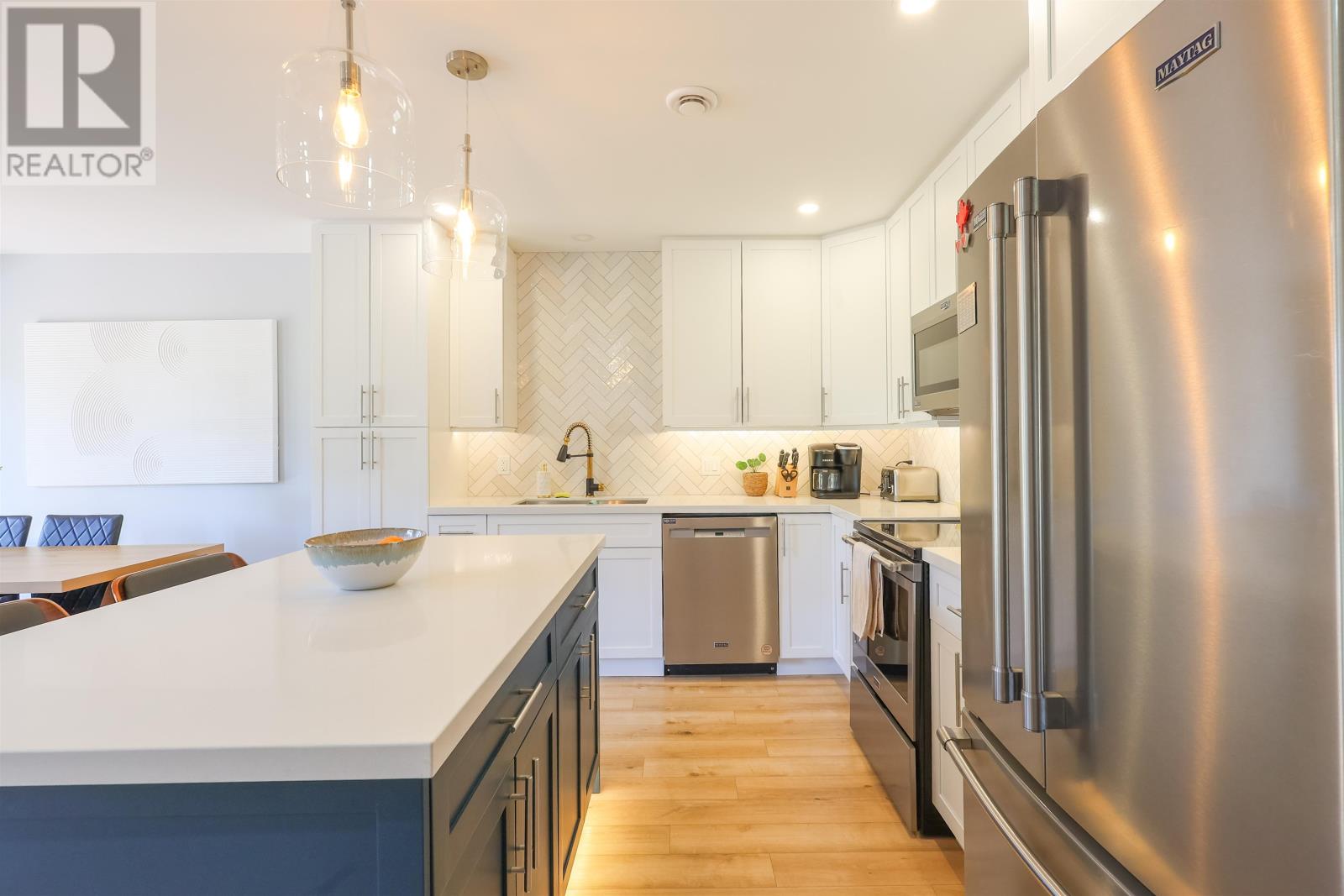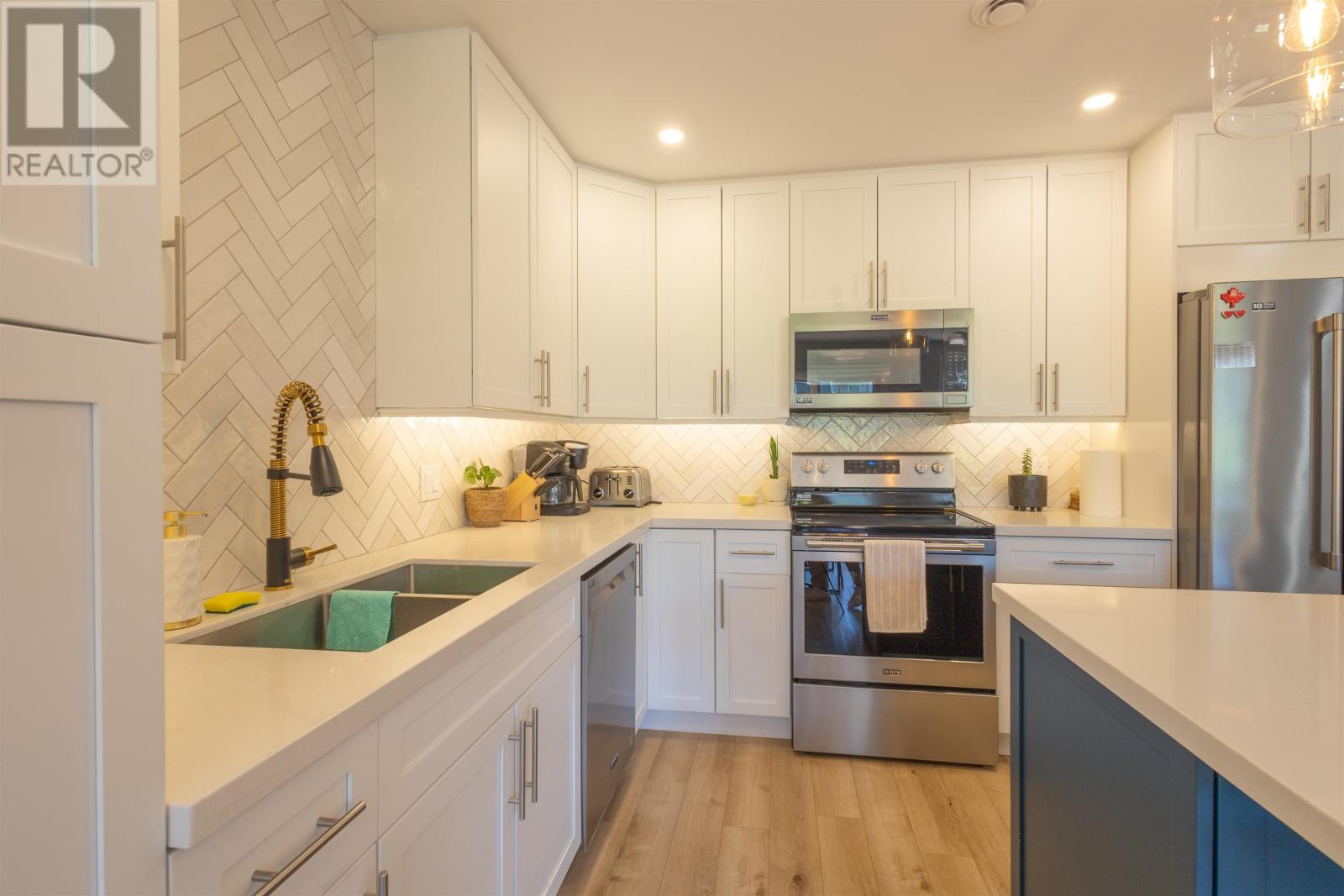3 Bedroom
3 Bathroom
Air Exchanger
Baseboard Heaters, Wall Mounted Heat Pump
$409,900
Modern 3-Year-Old Townhome at 21 Shirley Street, Charlottetown Located in the desirable Montgomery Heights subdivision in East Royalty, this stylish and energy efficient 3 year old semi detached townhome offers the perfect combination of modern design, thoughtful upgrades, and functional space. Ideal for families, professionals, or first time buyers, this move in ready home delivers comfort and convenience in a welcoming neighbourhood. The main floor features a bright, open layout with vinyl flooring throughout, making daily upkeep simple and practical. The open concept living room flows into a cheerful dining area and a beautifully finished kitchen, quartz countertops, a herringbone tile backsplash, and a large walk in pantry. A spacious island provides room for seating, meal prep, and entertaining. Through the back doors is an extended 10x12 deck, ideal for morning coffee or evening relaxation. Upstairs, the private primary bedroom includes a walk in closet and a modern ensuite with tiled shower. Two additional bedrooms and a full bathroom are located across the hall for added privacy. This level also features a laundry room with deep sink, counter space, and built in storage, plus a cozy nook perfect for reading or a small home office. Upgrades include solar panels, a 100 amp electrical line to the backyard making it Hot Tub ready, an extended deck, outdoor structure, and more. A main level heat pump and electric baseboards ensure year round comfort. The attached heated garage and spacious entryway offer extra storage and convenience. This is your chance to own a modern, low maintenance home in one of Charlottetowns most sought after communities. (id:56815)
Property Details
|
MLS® Number
|
202512822 |
|
Property Type
|
Single Family |
|
Community Name
|
East Royalty |
|
Amenities Near By
|
Golf Course, Park, Playground, Public Transit, Shopping |
|
Community Features
|
Recreational Facilities, School Bus |
|
Features
|
Paved Driveway, Single Driveway |
|
Structure
|
Deck, Shed |
Building
|
Bathroom Total
|
3 |
|
Bedrooms Above Ground
|
3 |
|
Bedrooms Total
|
3 |
|
Appliances
|
Range - Electric, Dishwasher, Dryer, Washer, Microwave, Refrigerator |
|
Basement Type
|
None |
|
Constructed Date
|
2022 |
|
Cooling Type
|
Air Exchanger |
|
Exterior Finish
|
Vinyl |
|
Flooring Type
|
Vinyl |
|
Foundation Type
|
Concrete Slab |
|
Half Bath Total
|
1 |
|
Heating Fuel
|
Electric |
|
Heating Type
|
Baseboard Heaters, Wall Mounted Heat Pump |
|
Stories Total
|
2 |
|
Total Finished Area
|
1423 Sqft |
|
Type
|
Row / Townhouse |
|
Utility Water
|
Municipal Water |
Parking
|
Attached Garage
|
|
|
Heated Garage
|
|
Land
|
Acreage
|
No |
|
Land Amenities
|
Golf Course, Park, Playground, Public Transit, Shopping |
|
Land Disposition
|
Cleared |
|
Sewer
|
Municipal Sewage System |
|
Size Irregular
|
0.06 |
|
Size Total
|
0.06 Ac|under 1/2 Acre |
|
Size Total Text
|
0.06 Ac|under 1/2 Acre |
Rooms
| Level |
Type |
Length |
Width |
Dimensions |
|
Second Level |
Primary Bedroom |
|
|
16.1x14.2 |
|
Second Level |
Ensuite (# Pieces 2-6) |
|
|
5.10x9.2 |
|
Second Level |
Storage |
|
|
6.11x5.10 |
|
Second Level |
Laundry Room |
|
|
9.6x7.4 |
|
Second Level |
Bedroom |
|
|
10.9x10 |
|
Second Level |
Bedroom |
|
|
12.2x10 |
|
Second Level |
Bath (# Pieces 1-6) |
|
|
8.7X5.1 |
|
Main Level |
Foyer |
|
|
8x7.11 |
|
Main Level |
Bath (# Pieces 1-6) |
|
|
4.4x6.3 |
|
Main Level |
Kitchen |
|
|
11.3x10 |
|
Main Level |
Dining Room |
|
|
10.2x10 |
|
Main Level |
Living Room |
|
|
18x10 |
https://www.realtor.ca/real-estate/28389901/21-shirley-street-east-royalty-east-royalty

































