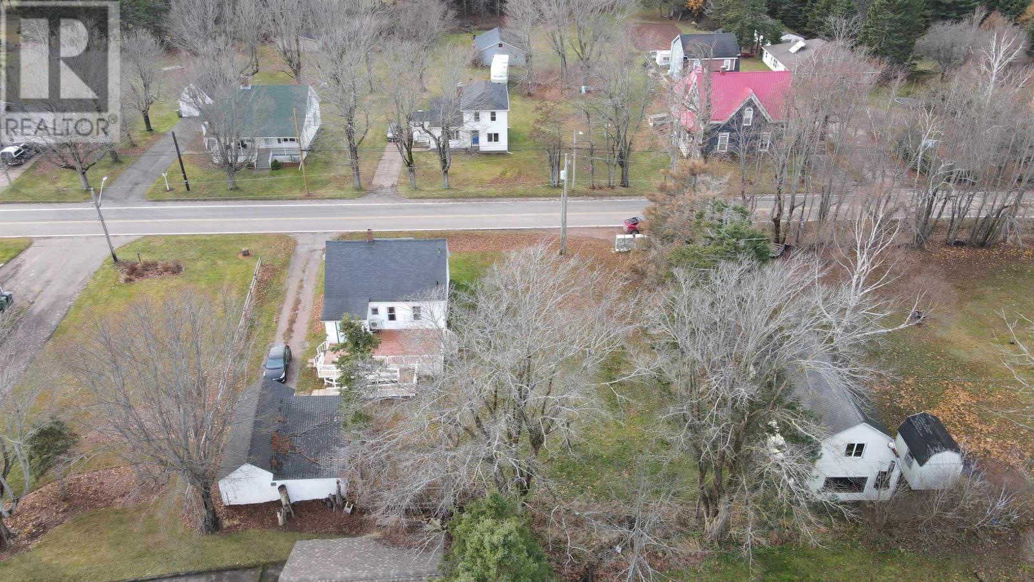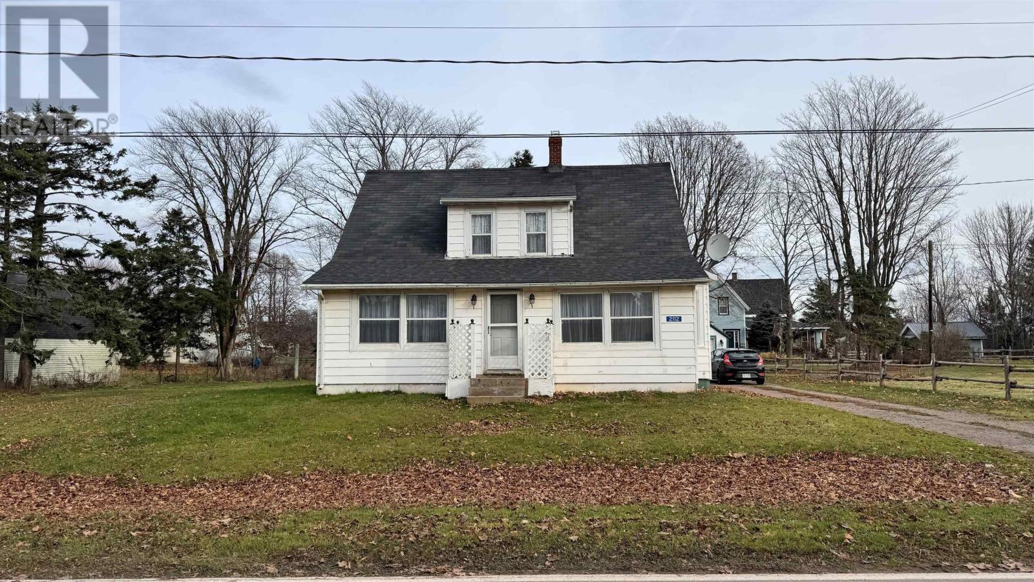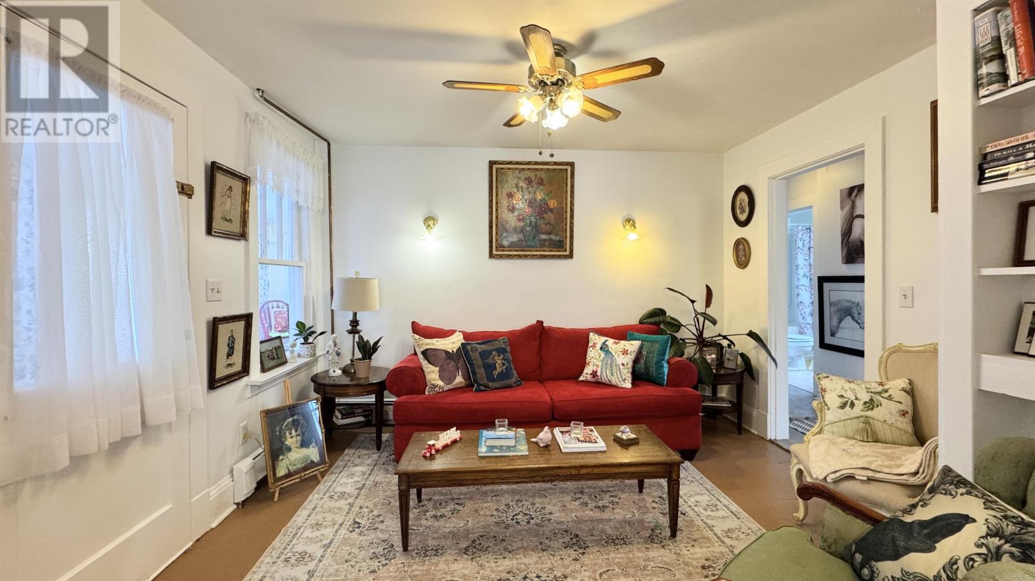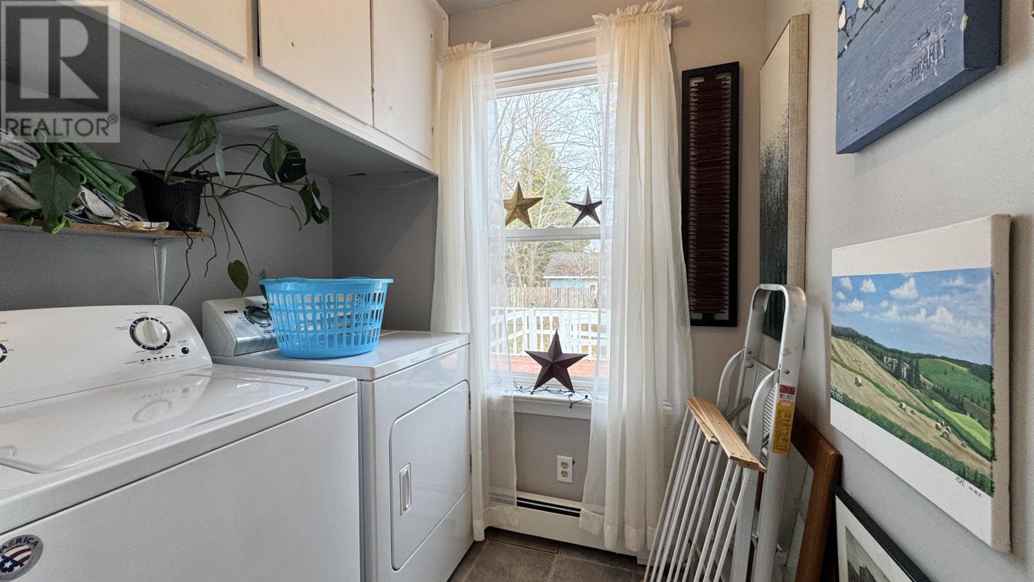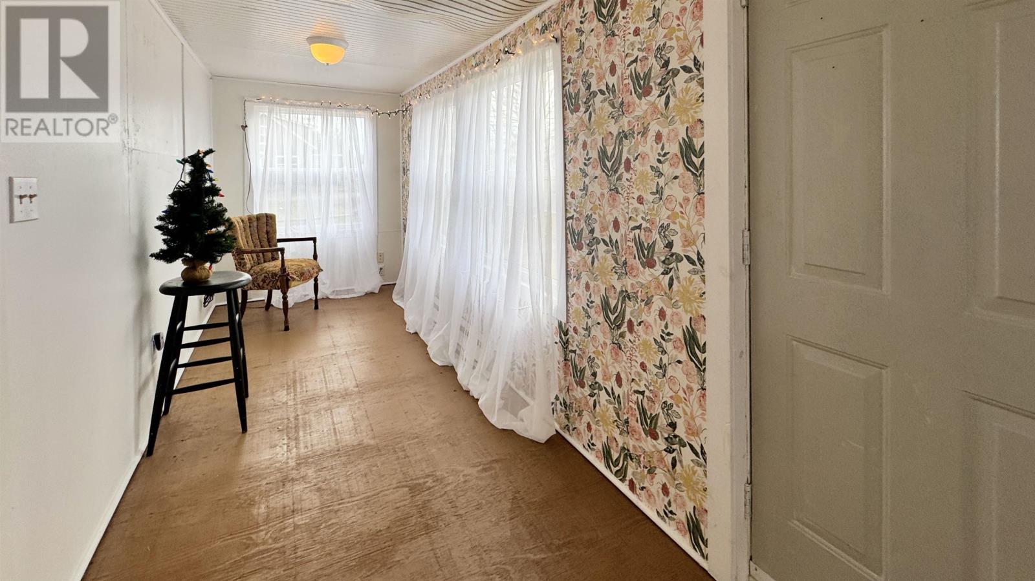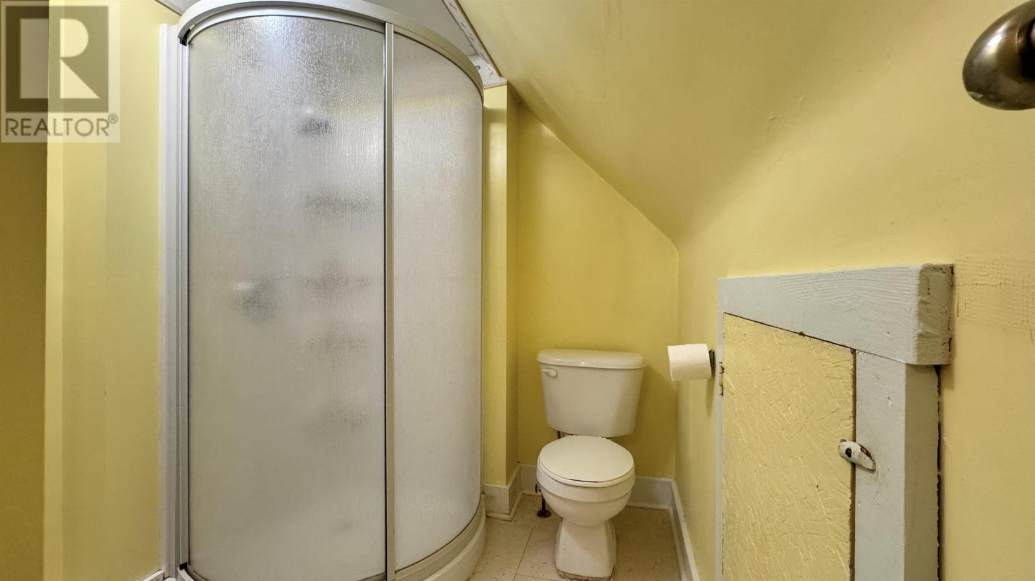4 Bedroom
2 Bathroom
Baseboard Heaters, Furnace, Wall Mounted Heat Pump, Hot Water
$259,900
his priority is nested in the heart of Bedeque on a half acre lot with mature landscaping. Walk in the back door to an entrance then kitchen, go straight to the dining room or turn to head down the hall to a living room on the left, laundry room and a 3 pce bathroom on the right. At the end of the hall is a main floor primary bedroom and the front of the house is a 30 x 6 sun porch. Up the stairs are three more bedrooms and a full bathroom. Shows well as the owner has pride of ownership very clean inside. Large back deck that also has a wheel chair ramp. Garage and shed is great for lots of storage! Only hop skip and a jump to the Chelton Provincial Park and beach!! 10 minutes from Borden and 10 minutes to Summerside!! (id:56815)
Property Details
|
MLS® Number
|
202427595 |
|
Property Type
|
Single Family |
|
Community Name
|
Bedeque and Area |
|
Features
|
Treed, Wooded Area, Level |
|
Structure
|
Shed |
Building
|
Bathroom Total
|
2 |
|
Bedrooms Above Ground
|
4 |
|
Bedrooms Total
|
4 |
|
Basement Type
|
Full |
|
Constructed Date
|
1944 |
|
Construction Style Attachment
|
Detached |
|
Exterior Finish
|
Vinyl |
|
Flooring Type
|
Carpeted, Laminate, Tile |
|
Foundation Type
|
Poured Concrete |
|
Heating Fuel
|
Electric, Oil |
|
Heating Type
|
Baseboard Heaters, Furnace, Wall Mounted Heat Pump, Hot Water |
|
Stories Total
|
2 |
|
Total Finished Area
|
1375 Sqft |
|
Type
|
House |
|
Utility Water
|
Drilled Well |
Parking
Land
|
Access Type
|
Year-round Access |
|
Acreage
|
No |
|
Land Disposition
|
Cleared |
|
Sewer
|
Septic System |
|
Size Irregular
|
0.5 |
|
Size Total
|
0.5 Ac|1/2 - 1 Acre |
|
Size Total Text
|
0.5 Ac|1/2 - 1 Acre |
Rooms
| Level |
Type |
Length |
Width |
Dimensions |
|
Second Level |
Bedroom |
|
|
11.1 x 9.6 |
|
Second Level |
Bedroom |
|
|
10.5 x 9.6 |
|
Second Level |
Bedroom |
|
|
9.7 x 8.2 |
|
Second Level |
Bath (# Pieces 1-6) |
|
|
8 x 6 |
|
Main Level |
Living Room |
|
|
16.1 x 12 |
|
Main Level |
Dining Room |
|
|
9 x 9 |
|
Main Level |
Kitchen |
|
|
11.10 x 9.4 |
|
Main Level |
Bedroom |
|
|
16.1 x 9.6 |
|
Main Level |
Bath (# Pieces 1-6) |
|
|
9.6 x 5.5 |
|
Main Level |
Laundry Room |
|
|
6 x 6 |
|
Main Level |
Sunroom |
|
|
30 x 6 |
|
Main Level |
Foyer |
|
|
8 x 6 |
https://www.realtor.ca/real-estate/27697003/2112-rte-112-bedeque-and-area-bedeque-and-area





