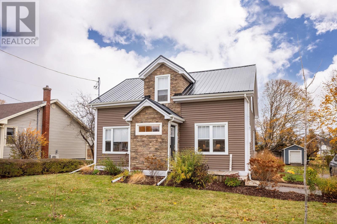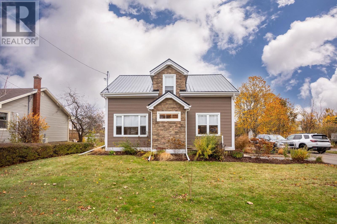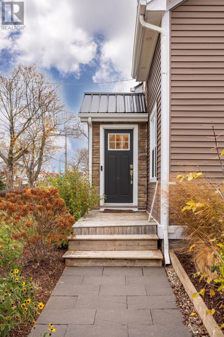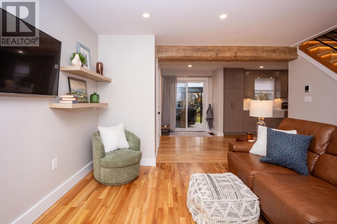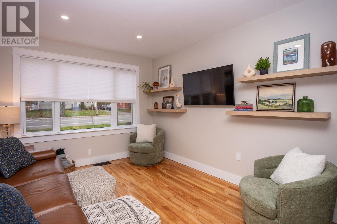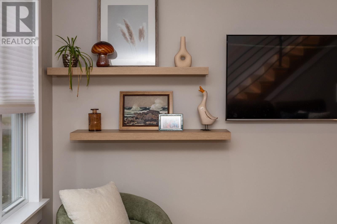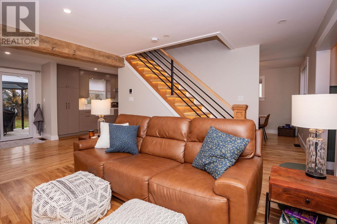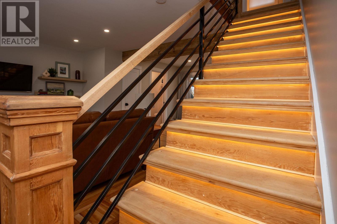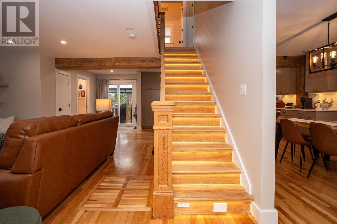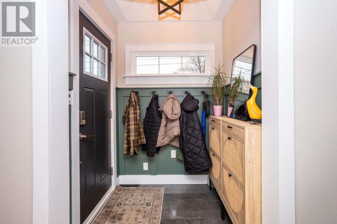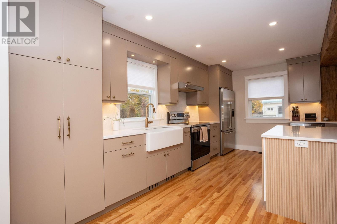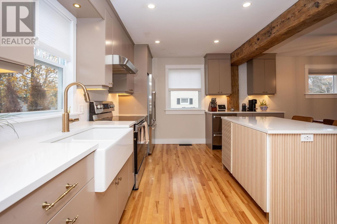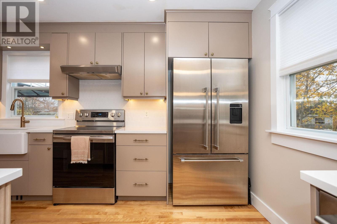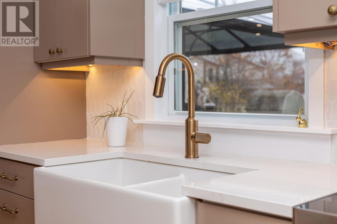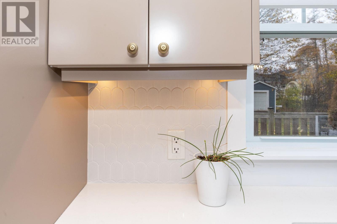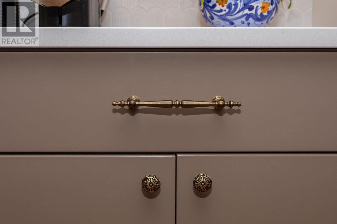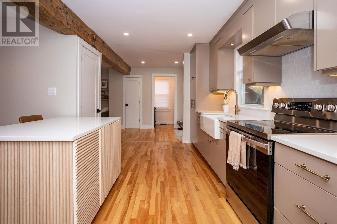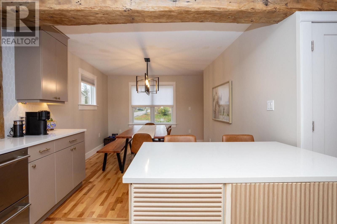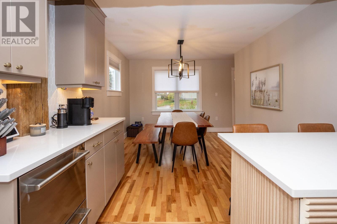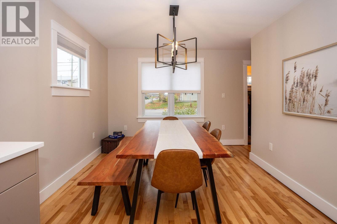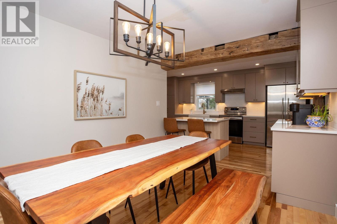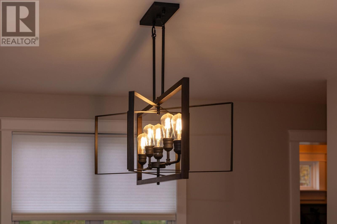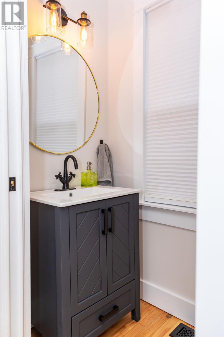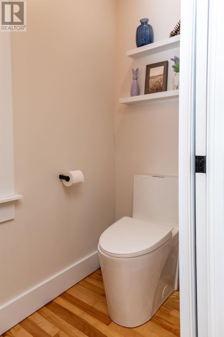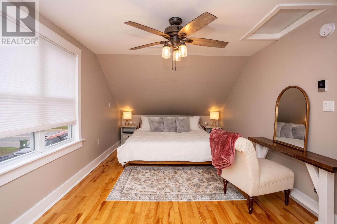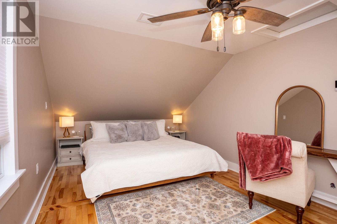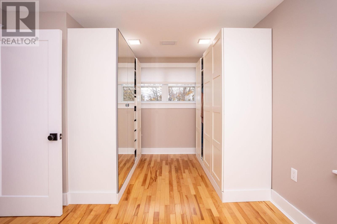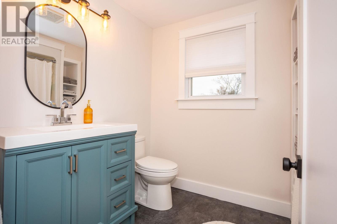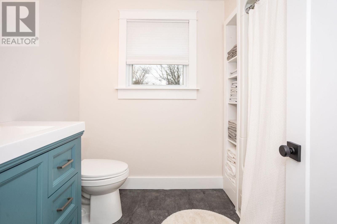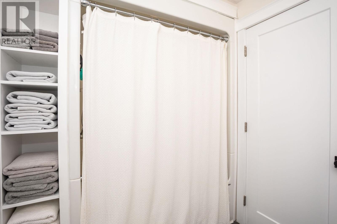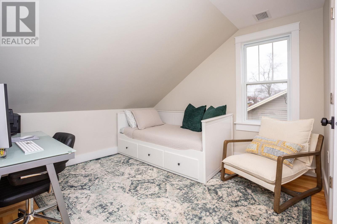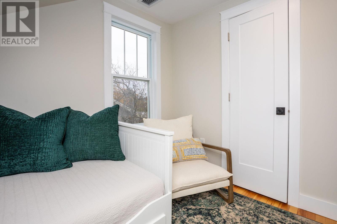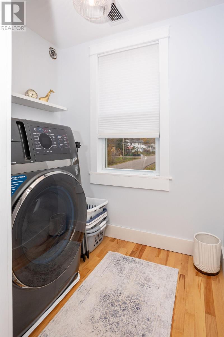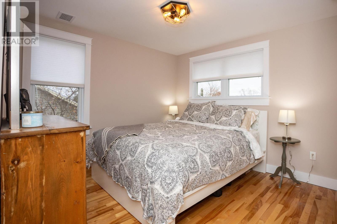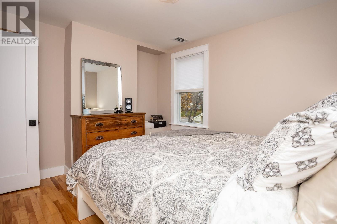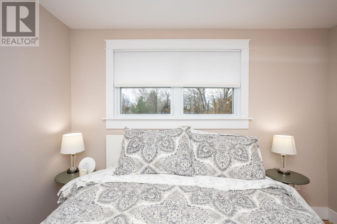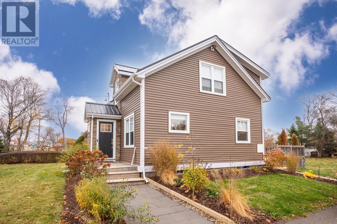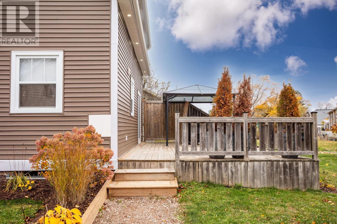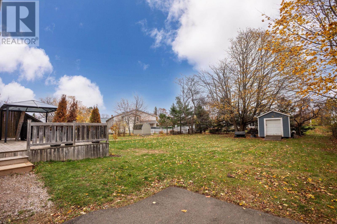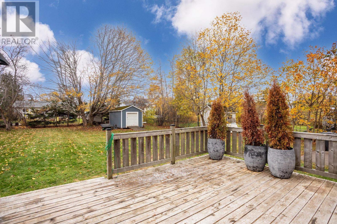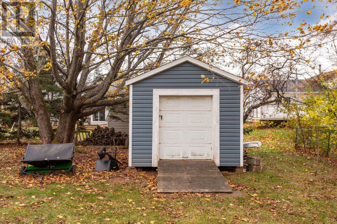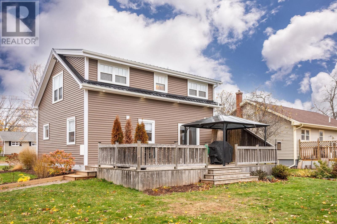3 Bedroom
2 Bathroom
Central Heat Pump
Landscaped
$434,900
Ready for your next chapter, this must see 3-bedroom, 1.5-bath home is thoughtfully renovated with stand-out style and detail. From the moment you step inside, you'll appreciate the fine finishes and timeless aesthetic. The stunning hemlock beam, warm hardwood floors, and stylish under-stair accent lighting immediately set the tone. The spacious kitchen and dining areas are perfect for everyday living and effortless entertaining, with expansive cabinetry, hard-surface countertops, Fisher and Paykel stainless steel appliances, character-rich details, and plenty of room for friends and family to come together. Upstairs offers three bright bedrooms, a full bathroom, and separate laundry, ensuring comfort for a growing family, downsizers, or first-time buyers looking for a move-in-ready home. Outside, enjoy a large private deck and spacious yard, a handy shed and a generously sized double paved driveway offering ample city parking. This home is truly a standout, additional upgraded features include, a ducted heat pump system and generlink. You'll be proud to call this your own! Full list of upgrades available. * All measurements are approx and to be verified by Buyer(s) if deemed necessary. (id:56815)
Property Details
|
MLS® Number
|
202527853 |
|
Property Type
|
Single Family |
|
Community Name
|
Charlottetown |
|
Amenities Near By
|
Golf Course, Park, Playground, Public Transit, Shopping |
|
Community Features
|
Recreational Facilities, School Bus |
|
Features
|
Partially Cleared, Paved Driveway |
|
Structure
|
Deck, Shed |
Building
|
Bathroom Total
|
2 |
|
Bedrooms Above Ground
|
3 |
|
Bedrooms Total
|
3 |
|
Appliances
|
Central Vacuum, Range, Dishwasher, Dryer, Washer, Refrigerator |
|
Basement Development
|
Unfinished |
|
Basement Type
|
Full (unfinished) |
|
Construction Style Attachment
|
Detached |
|
Exterior Finish
|
Vinyl |
|
Flooring Type
|
Ceramic Tile, Hardwood, Laminate, Tile |
|
Foundation Type
|
Poured Concrete |
|
Half Bath Total
|
1 |
|
Heating Fuel
|
Electric |
|
Heating Type
|
Central Heat Pump |
|
Stories Total
|
2 |
|
Total Finished Area
|
1344 Sqft |
|
Type
|
House |
|
Utility Water
|
Municipal Water |
Land
|
Acreage
|
No |
|
Land Amenities
|
Golf Course, Park, Playground, Public Transit, Shopping |
|
Landscape Features
|
Landscaped |
|
Sewer
|
Municipal Sewage System |
|
Size Irregular
|
0.28 |
|
Size Total
|
0.2800|under 1/2 Acre |
|
Size Total Text
|
0.2800|under 1/2 Acre |
Rooms
| Level |
Type |
Length |
Width |
Dimensions |
|
Second Level |
Primary Bedroom |
|
|
10.4 X 23.4 |
|
Second Level |
Bedroom |
|
|
10.2 X 11.2 |
|
Second Level |
Bedroom |
|
|
10.2 X 11.10 |
|
Second Level |
Bath (# Pieces 1-6) |
|
|
6.3 X 8.2 |
|
Second Level |
Laundry Room |
|
|
4.7 X 6. |
|
Main Level |
Living Room |
|
|
13.7 X 23.2 |
|
Main Level |
Kitchen |
|
|
9.7 X 17. |
|
Main Level |
Dining Room |
|
|
10.3 X 10.2 |
|
Main Level |
Bath (# Pieces 1-6) |
|
|
3. X 7. |
|
Main Level |
Other |
|
|
28. X 14.(Deck) |
https://www.realtor.ca/real-estate/29100047/212-belvedere-avenue-charlottetown-charlottetown

