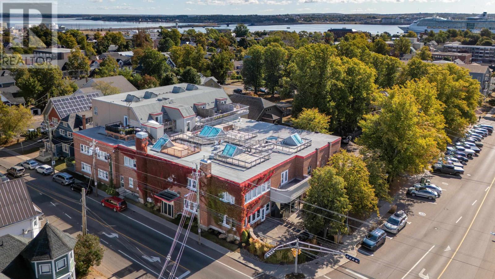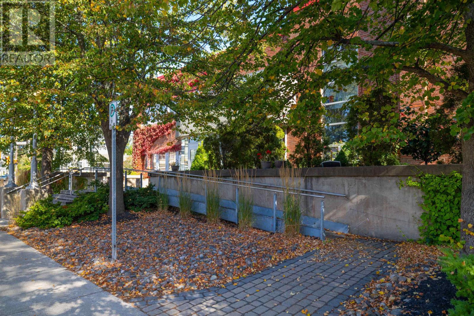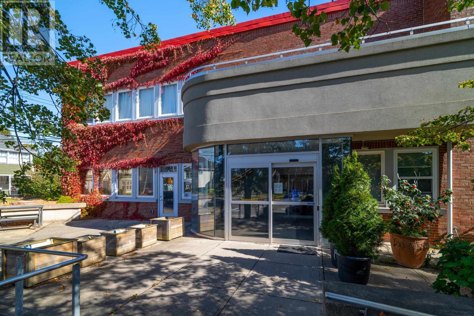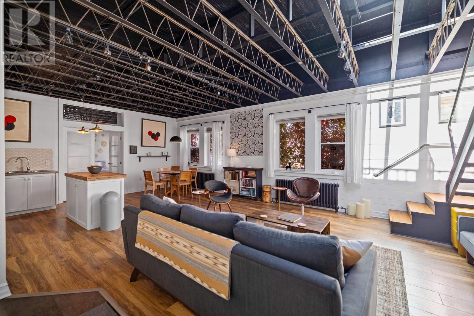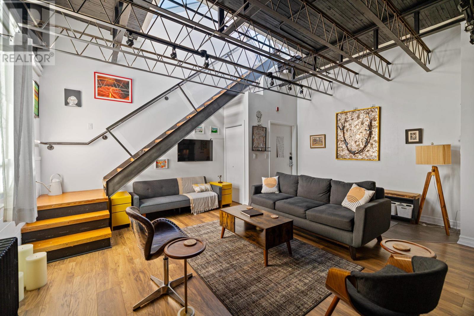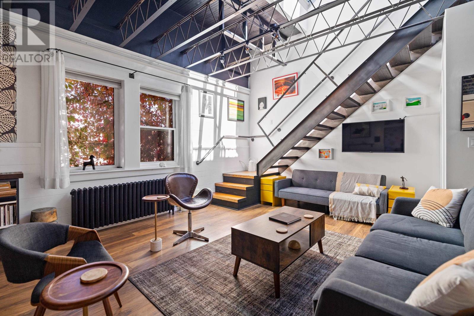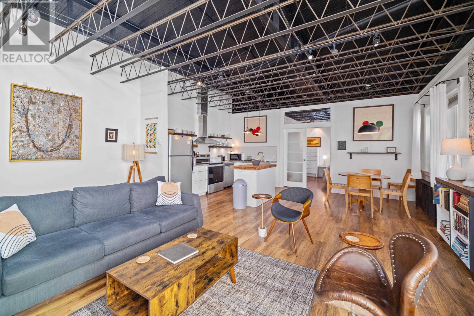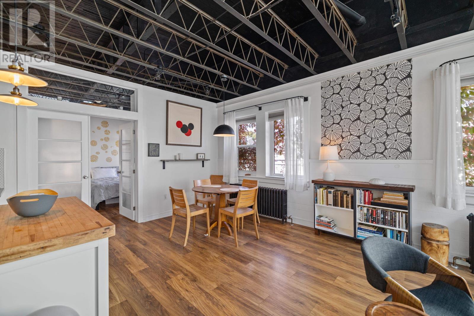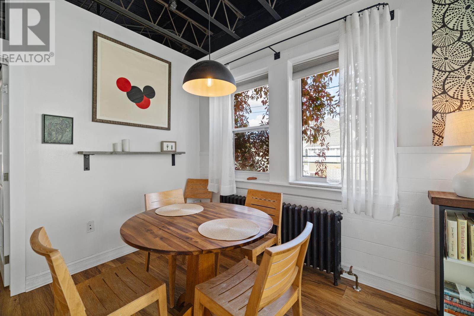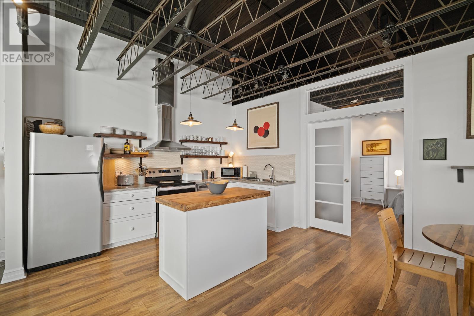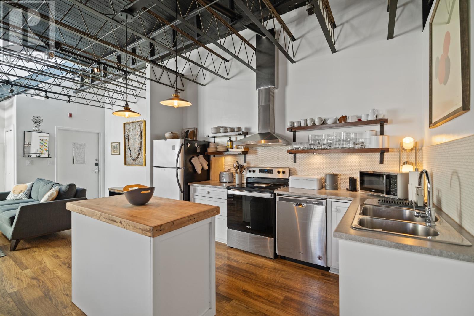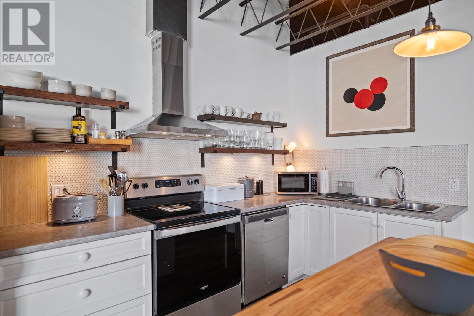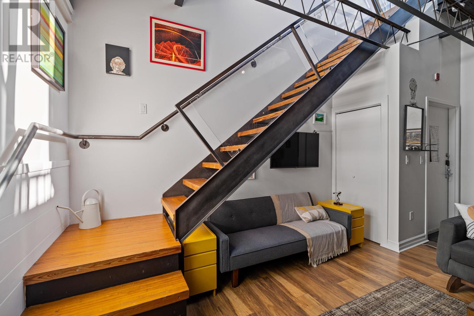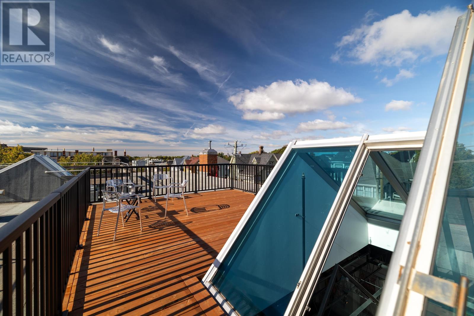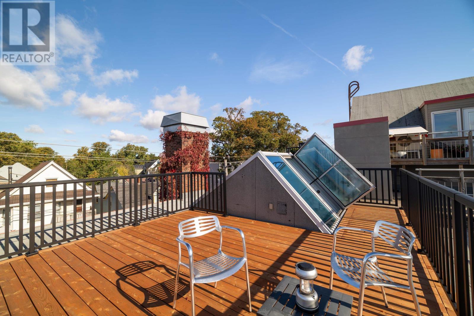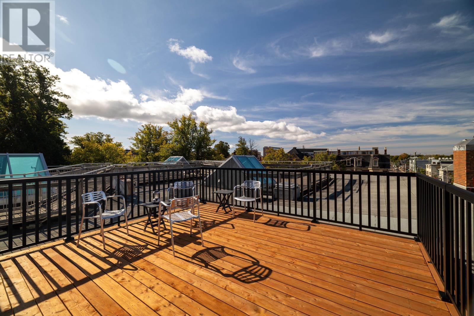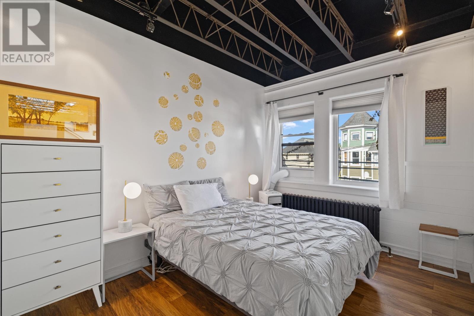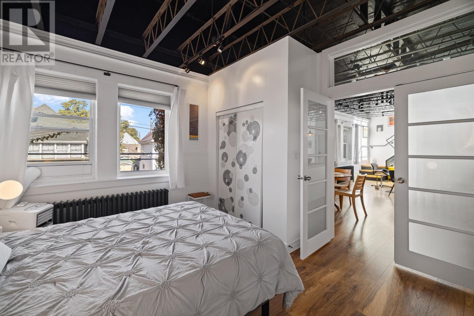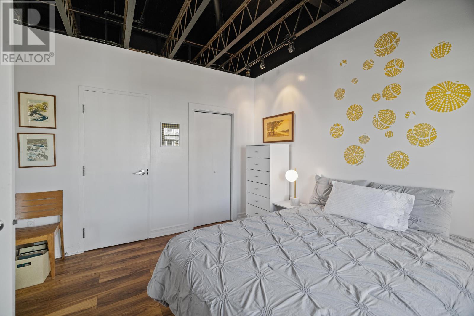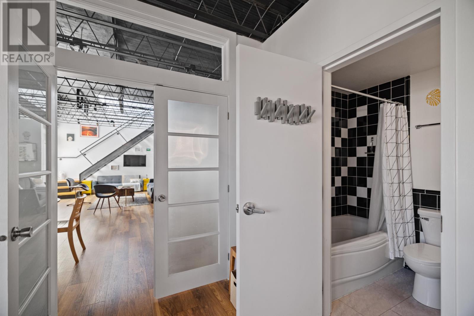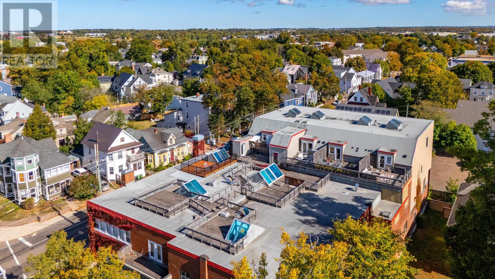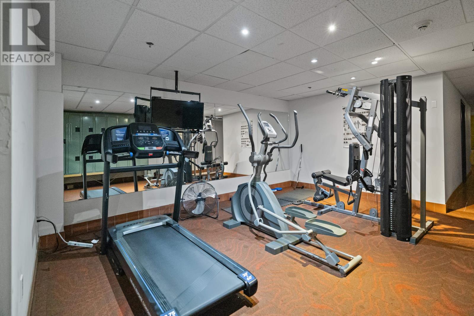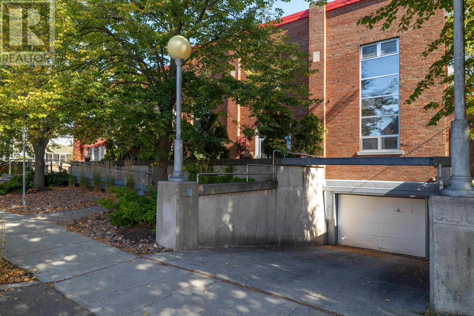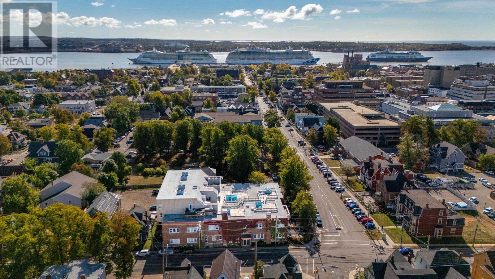22 252 Prince Street Charlottetown, Prince Edward Island C1A 4S1
$399,900Maintenance,
$307.89 Monthly
Maintenance,
$307.89 MonthlySet within Charlottetown's historic 500 Lots area, this distinctive residence at Y Lofts stands apart for its remarkable light, soaring ceilings and architectural character. The open living space features exposed steel trusses, large windows along the exterior wall, and a warm palette anchored by reclaimed maple from the building's original bowling alley-found not only in the kitchen's butcher-block island but also along the custom staircase that leads to a private rooftop patio. At the top, a striking glass dormer allows light to pour into the living area below while providing direct access to the recently renewed rooftop deck, a peaceful retreat exclusive to this unit. Tasteful updates, efficient design, and refined finishes give the home a sense of style and ease rarely found in Prince Edward Island. Elevator access from both street level and the underground garage ensures convenience and the $307.89 monthly condo fee includes heat, exterior maintenance and use of the on-site gym. The unit also includes an underground parking space and private storage area and laundry hookup in the unit. A short walk to Victoria Row, the waterfront and the city's best dining and culture-this is downtown living, elevated. All measurements are approximate and should be verified by the purchaser. (id:56815)
Property Details
| MLS® Number | 202525944 |
| Property Type | Single Family |
| Community Name | Charlottetown |
| Amenities Near By | Golf Course, Park, Playground, Public Transit, Shopping |
| Community Features | Recreational Facilities, School Bus |
Building
| Bathroom Total | 1 |
| Bedrooms Above Ground | 1 |
| Bedrooms Total | 1 |
| Appliances | Stove, Refrigerator |
| Basement Type | Unknown |
| Constructed Date | 1949 |
| Exterior Finish | Brick |
| Flooring Type | Laminate |
| Heating Fuel | Other |
| Heating Type | Radiator |
| Total Finished Area | 740 Sqft |
| Type | Apartment |
| Utility Water | Municipal Water |
Parking
| Underground | |
| Parking Space(s) |
Land
| Acreage | No |
| Land Amenities | Golf Course, Park, Playground, Public Transit, Shopping |
| Sewer | Municipal Sewage System |
Rooms
| Level | Type | Length | Width | Dimensions |
|---|---|---|---|---|
| Main Level | Living Room | 19.3 X 27.9 | ||
| Main Level | Primary Bedroom | 11.8 X 13.3 | ||
| Main Level | Bath (# Pieces 1-6) | 5.3 X 7.2 | ||
| Main Level | Kitchen | TBA |
https://www.realtor.ca/real-estate/28995556/22-252-prince-street-charlottetown-charlottetown
Contact Us
Contact us for more information

