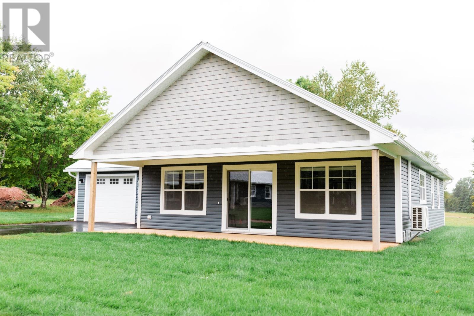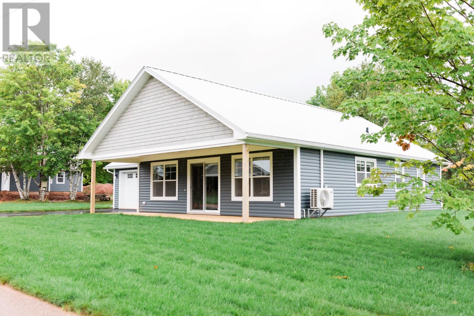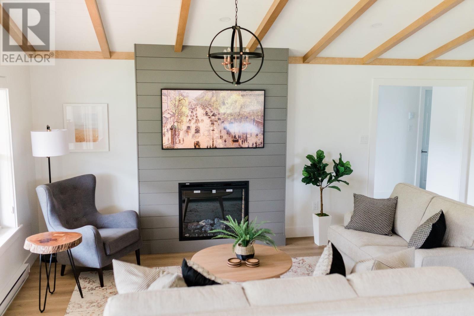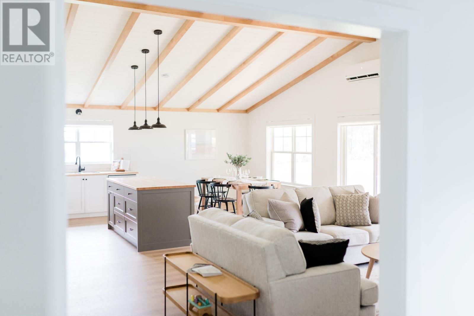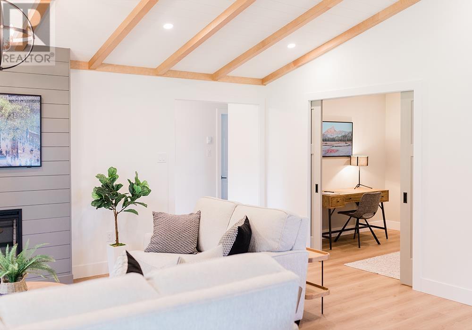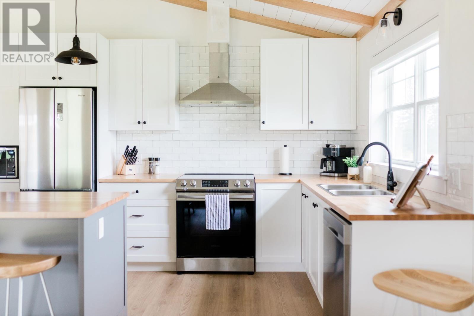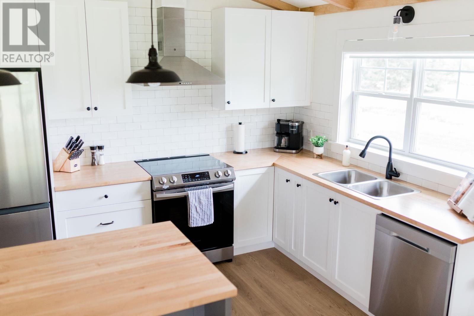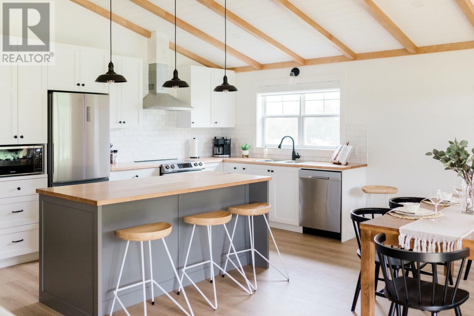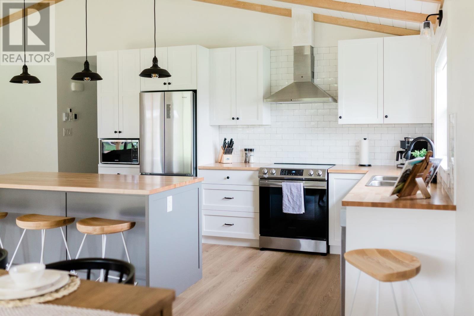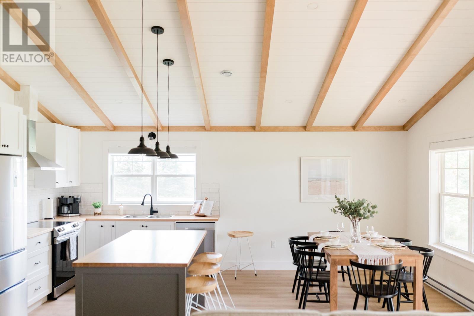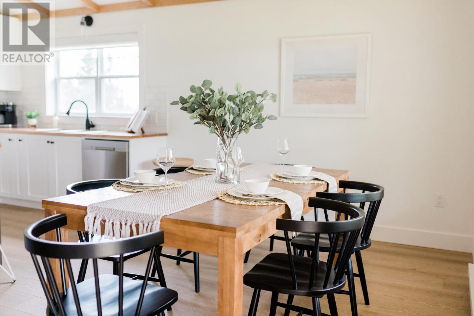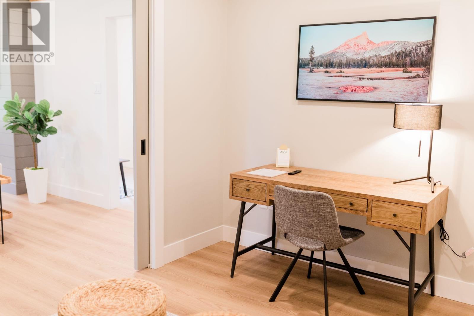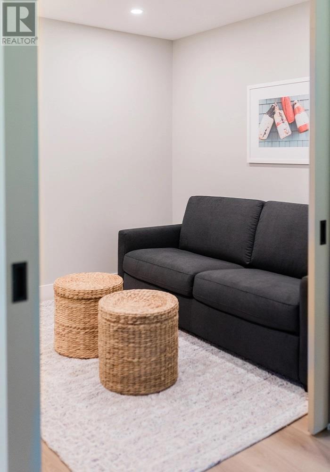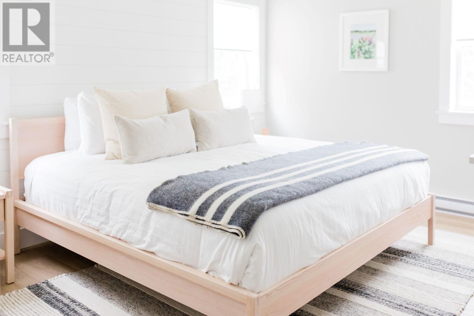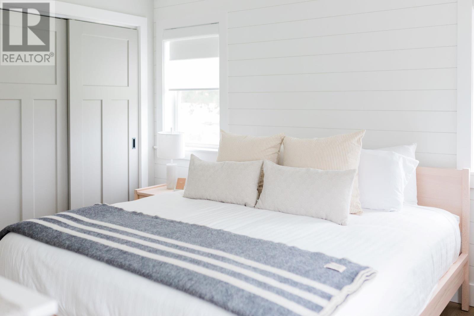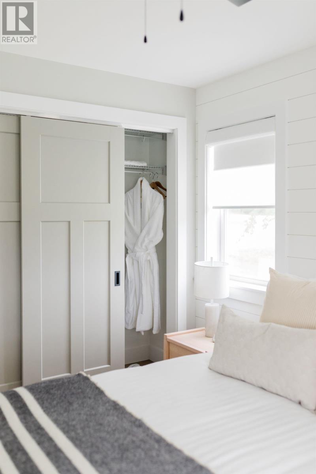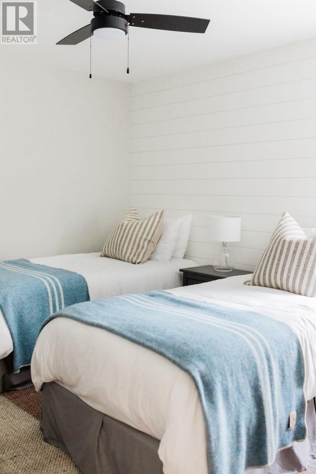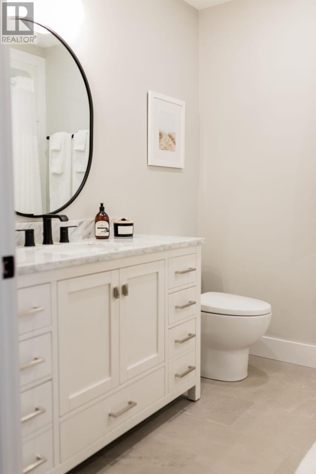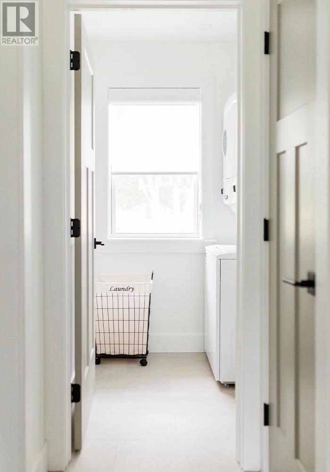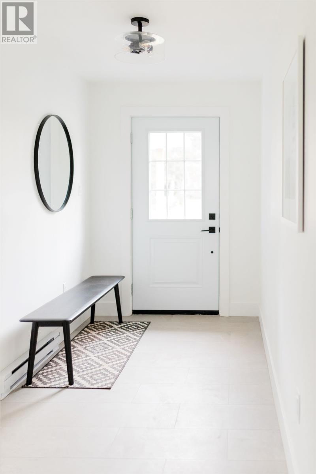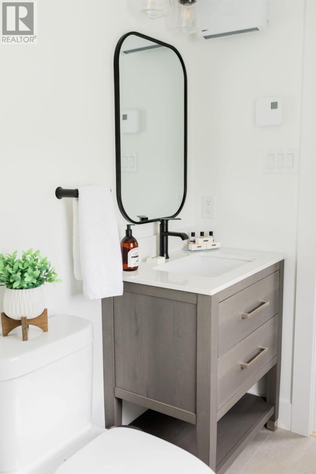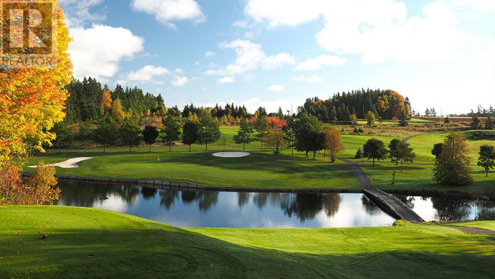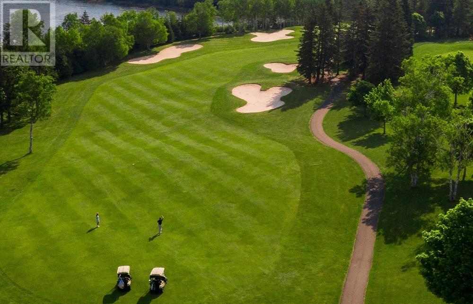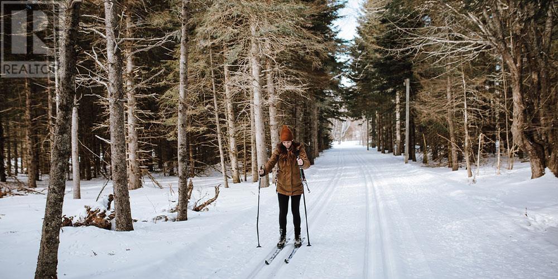2 Bedroom
2 Bathroom
Fireplace
Air Exchanger
Baseboard Heaters, Wall Mounted Heat Pump
Landscaped
$419,000
Welcome to the Residences at Mill River. Designed in a contemporary rustic style, these two bedroom executive homes are located in a tranquil, private, tree-lined setting in close proximity to all the amenities this fabulous resort has to offer. There is no other community like this on Prince Edward Island!! With a 350 acre backyard, championship golf course, active year round activities, 4 star resort amenities include a pool, spa, gym, tennis courts and so much more. The open concept design of these residences feature a chef's kitchen with Island, dining out to your covered veranda. Desirable one level living with two large bedrooms, two bathrooms, den/office, large entry way, laundry room, and attached garage complete this resort lifestyle home. Make sure to check out the multimedia link and millriver.ca to get more details about this fabulous resort where the best reason to live here is Life here! (id:56815)
Property Details
|
MLS® Number
|
202217219 |
|
Property Type
|
Single Family |
|
Community Name
|
Woodstock |
|
Amenities Near By
|
Golf Course, Park, Playground, Public Transit, Shopping |
|
Community Features
|
Recreational Facilities, School Bus |
|
Features
|
Partially Cleared, Golf Course/parkland |
Building
|
Bathroom Total
|
2 |
|
Bedrooms Above Ground
|
2 |
|
Bedrooms Total
|
2 |
|
Appliances
|
Alarm System, Range - Electric, Dishwasher, Dryer - Electric, Washer, Microwave, Refrigerator |
|
Basement Type
|
None |
|
Construction Style Attachment
|
Detached |
|
Cooling Type
|
Air Exchanger |
|
Exterior Finish
|
Vinyl |
|
Fireplace Present
|
Yes |
|
Flooring Type
|
Ceramic Tile, Laminate |
|
Foundation Type
|
Concrete Slab |
|
Heating Fuel
|
Electric |
|
Heating Type
|
Baseboard Heaters, Wall Mounted Heat Pump |
|
Total Finished Area
|
1344 Sqft |
|
Type
|
House |
|
Utility Water
|
Community Water System |
Parking
|
Attached Garage
|
|
|
Heated Garage
|
|
|
Paved Yard
|
|
Land
|
Acreage
|
No |
|
Land Amenities
|
Golf Course, Park, Playground, Public Transit, Shopping |
|
Landscape Features
|
Landscaped |
|
Sewer
|
Unknown |
|
Size Total Text
|
Under 1/2 Acre |
Rooms
| Level |
Type |
Length |
Width |
Dimensions |
|
Main Level |
Living Room |
|
|
18 x 12.4 |
|
Main Level |
Kitchen |
|
|
15 x 12.4 |
|
Main Level |
Dining Room |
|
|
12 x 12.4 |
|
Main Level |
Primary Bedroom |
|
|
13.3 x 11.5 |
|
Main Level |
Ensuite (# Pieces 2-6) |
|
|
8.7 x 6 |
|
Main Level |
Bedroom |
|
|
12 x 11.7 |
|
Main Level |
Den |
|
|
12 x 8.7 |
|
Main Level |
Other |
|
|
Entry - 18 x 6 |
|
Main Level |
Laundry Room |
|
|
6 x 6 |
|
Main Level |
Other |
|
|
Garage - 20 x 14 |
|
Main Level |
Bath (# Pieces 1-6) |
|
|
9 x 8.7 |
https://www.realtor.ca/real-estate/24667447/22-andreas-way-woodstock-woodstock

