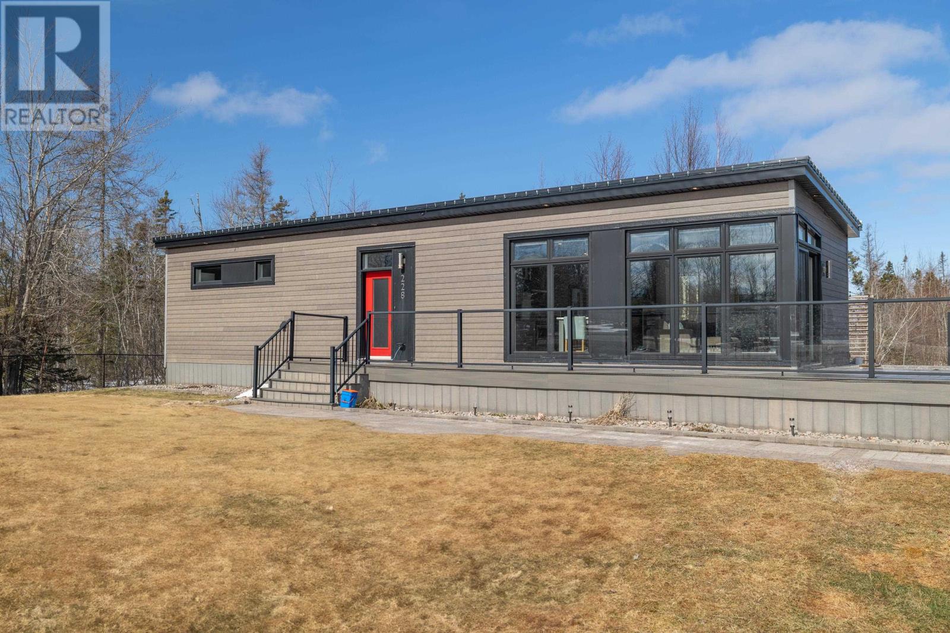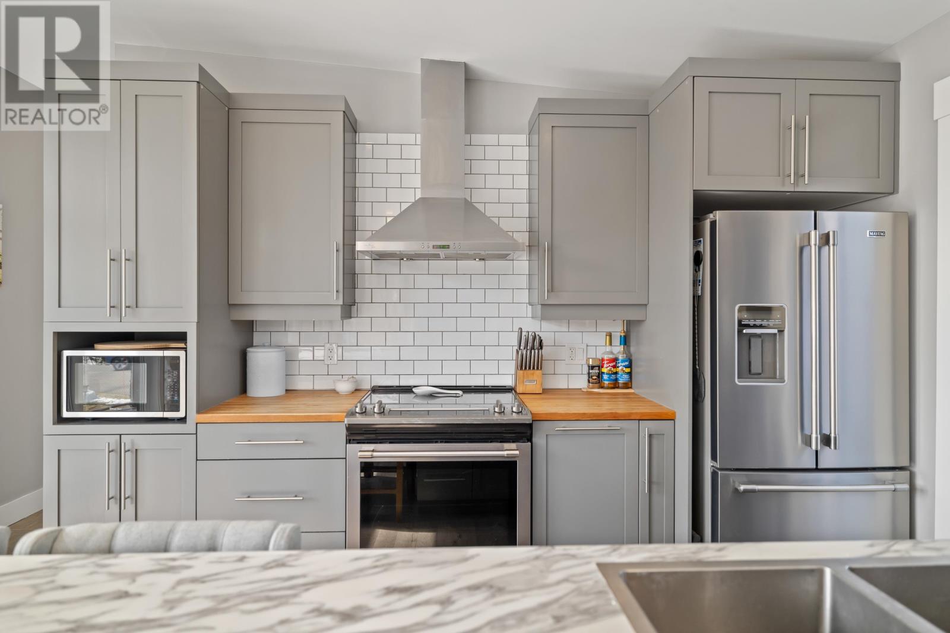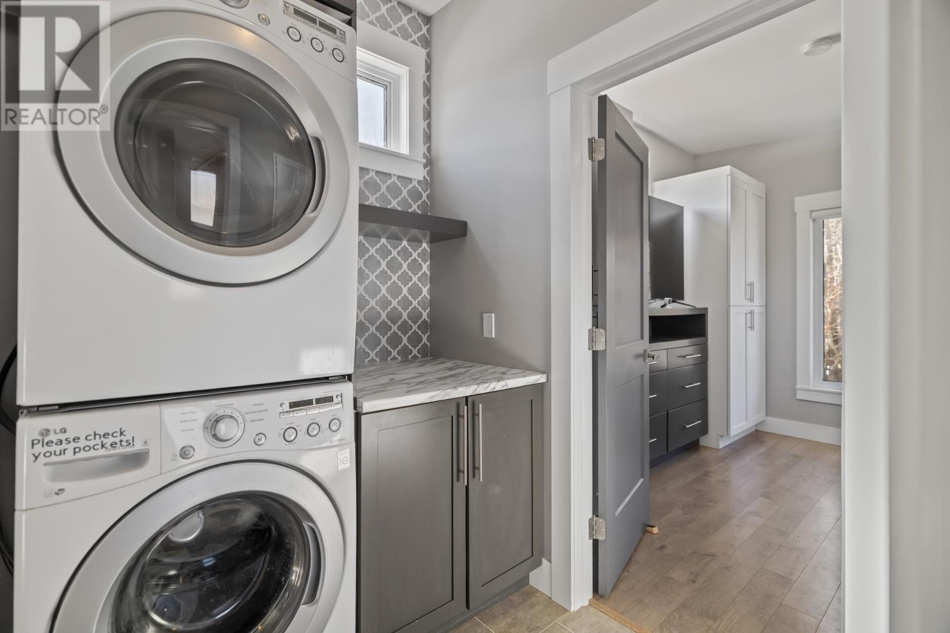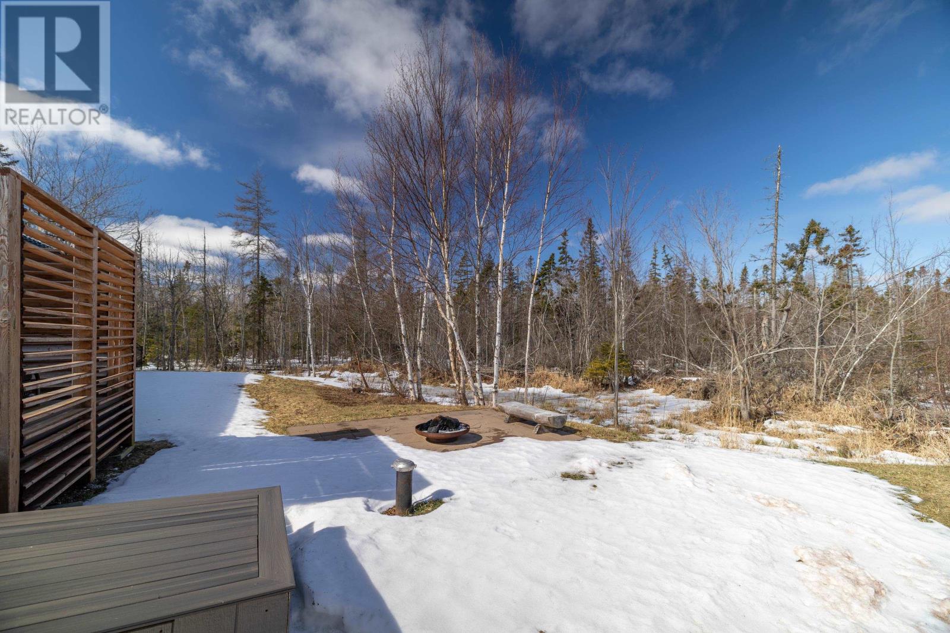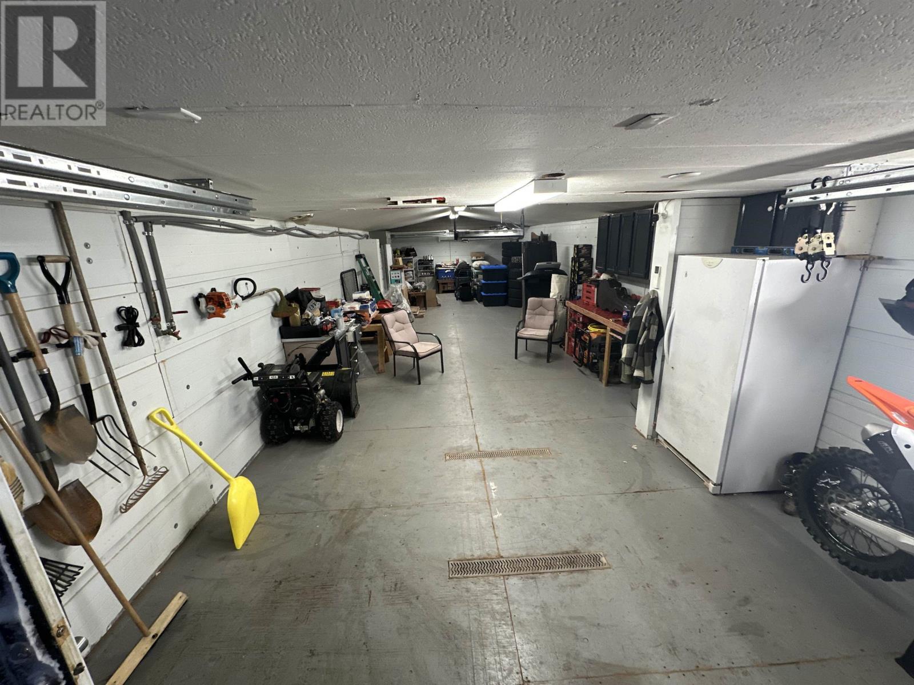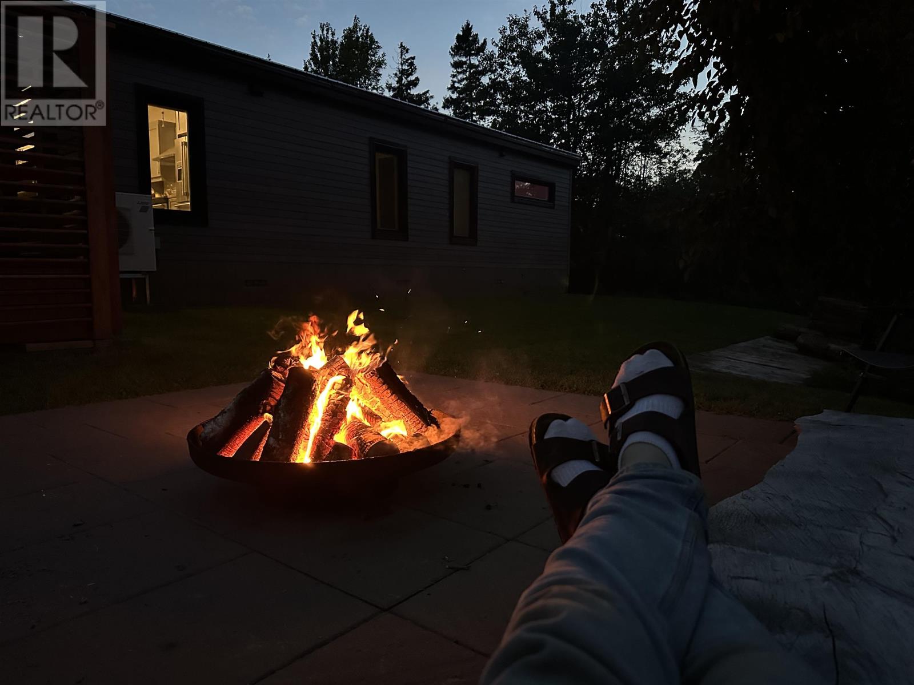2 Bedroom
1 Bathroom
Mini
Fireplace
Wall Mounted Heat Pump, Not Known
Partially Landscaped
$499,999
Located just outside Charlottetown, this charming 2-bedroom, 1-bathroom home offers the perfect balance of proximity to the city with the peace of country living. As you enter the property, you are welcomed by a stamped concrete walkway and a nearly fully fenced yard with a 5-foot black chainlink fence. The home boasts a spacious composite deck that wraps around more than half of the house, featuring a hot tub and a fire pit area at the back for relaxation and entertaining. The open-concept living area features floor-to-ceiling windows that fill the space with natural light, seamlessly connecting to the large deck, perfect for outdoor living. The property also includes a generous detached, heated, and wired garage measuring 16' x 54', with an additional 16' x 10' shed for extra storage space. Whether you're looking to store outdoor toys or need a workspace for projects, this garage offers ample room. The home provides comfortable living with plenty of outdoor space, making it ideal for those seeking a cozy, manageable-sized home with the added benefit of extra storage and a serene outdoor setting. (id:56815)
Property Details
|
MLS® Number
|
202504934 |
|
Property Type
|
Single Family |
|
Community Name
|
Brackley |
|
Amenities Near By
|
Golf Course |
|
Community Features
|
Recreational Facilities, School Bus |
|
Features
|
Paved Driveway |
|
Structure
|
Deck, Shed |
Building
|
Bathroom Total
|
1 |
|
Bedrooms Above Ground
|
2 |
|
Bedrooms Total
|
2 |
|
Appliances
|
Hot Tub, Range - Electric, Dishwasher, Dryer - Electric, Washer, Microwave, Refrigerator |
|
Architectural Style
|
Mini |
|
Basement Type
|
None |
|
Constructed Date
|
2016 |
|
Exterior Finish
|
Other |
|
Fireplace Present
|
Yes |
|
Flooring Type
|
Tile, Vinyl |
|
Foundation Type
|
Concrete Block |
|
Heating Fuel
|
Electric |
|
Heating Type
|
Wall Mounted Heat Pump, Not Known |
|
Total Finished Area
|
832 Sqft |
|
Type
|
Mobile Home |
|
Utility Water
|
Drilled Well |
Parking
|
Detached Garage
|
|
|
Heated Garage
|
|
Land
|
Acreage
|
No |
|
Land Amenities
|
Golf Course |
|
Land Disposition
|
Cleared, Fenced |
|
Landscape Features
|
Partially Landscaped |
|
Sewer
|
Septic System |
|
Size Irregular
|
0.59 |
|
Size Total
|
0.59 Ac|1/2 - 1 Acre |
|
Size Total Text
|
0.59 Ac|1/2 - 1 Acre |
Rooms
| Level |
Type |
Length |
Width |
Dimensions |
|
Main Level |
Living Room |
|
|
15.35.x12.6. |
|
Main Level |
Eat In Kitchen |
|
|
15.35.x9.5. |
|
Main Level |
Foyer |
|
|
9.4.x6.2. |
|
Main Level |
Bedroom |
|
|
8.25.x11.25. |
|
Main Level |
Primary Bedroom |
|
|
11.35.x15. |
|
Main Level |
Bath (# Pieces 1-6) |
|
|
9.x8.25. |
https://www.realtor.ca/real-estate/28026923/228-royalty-junction-road-brackley-brackley


