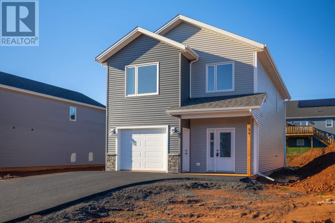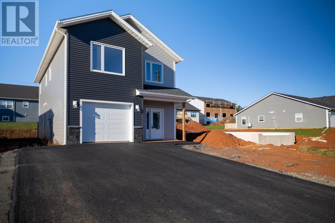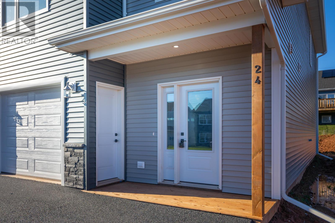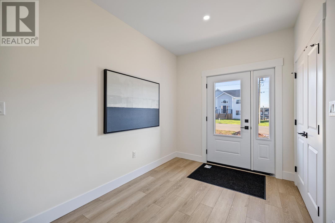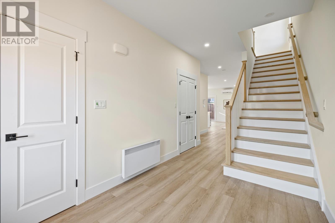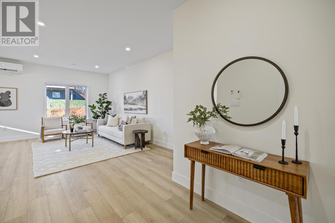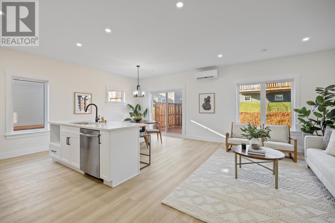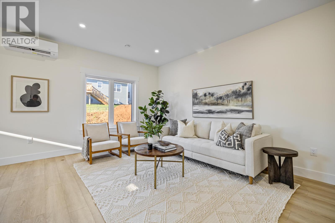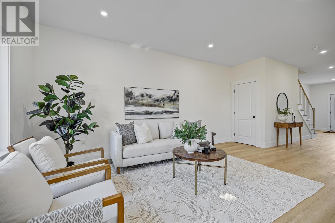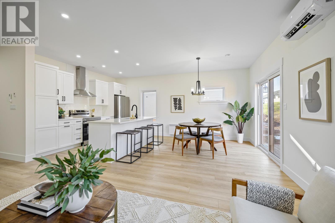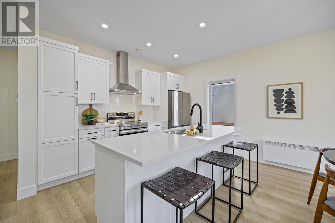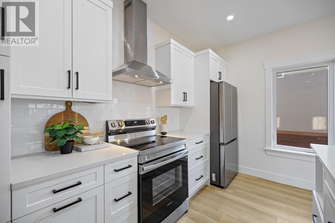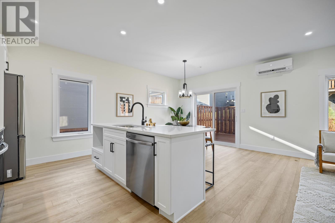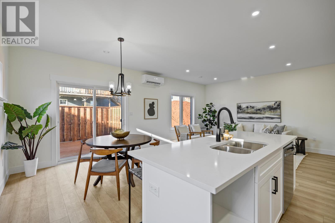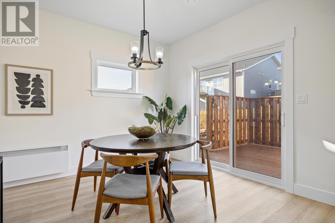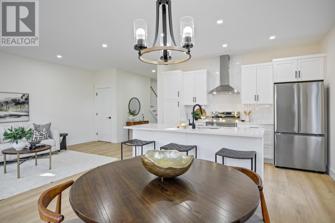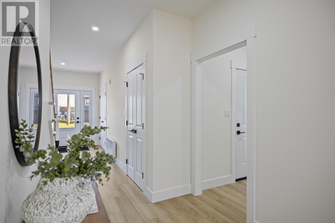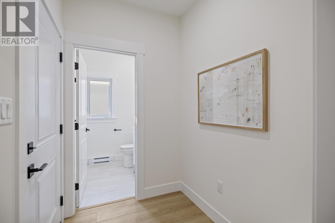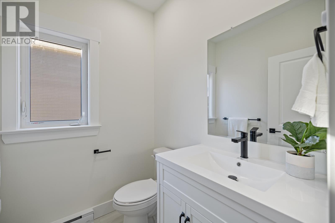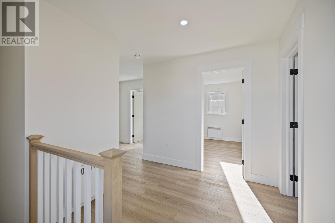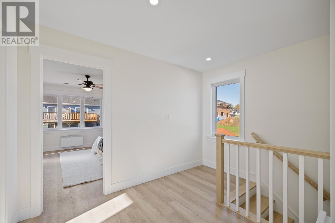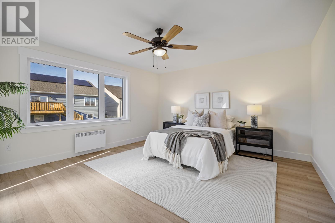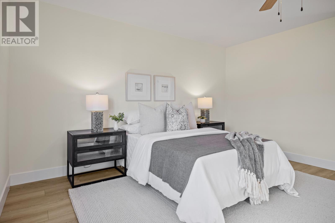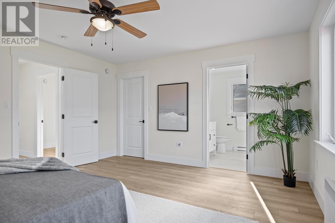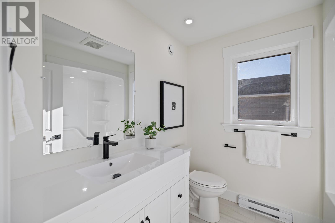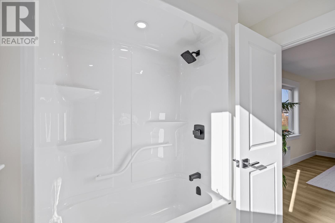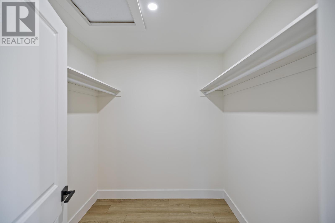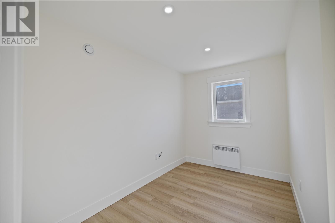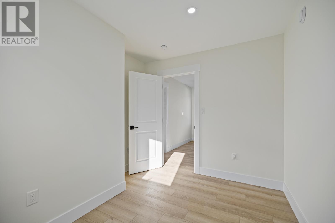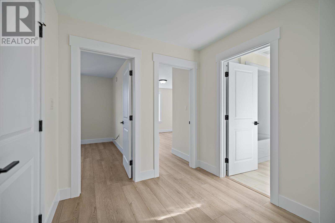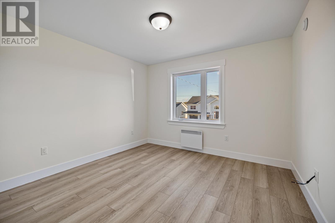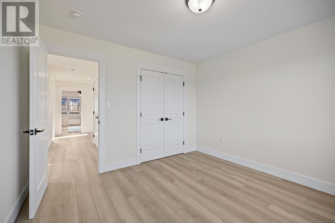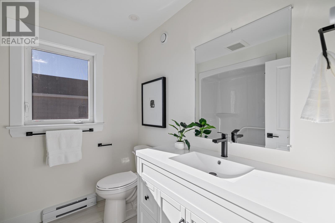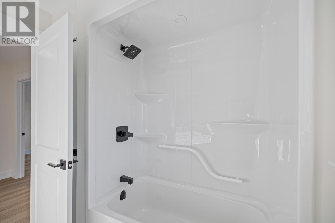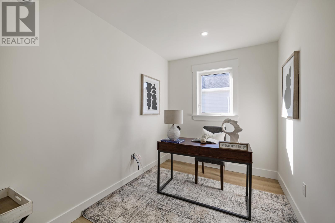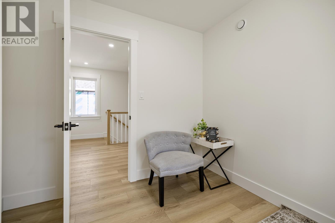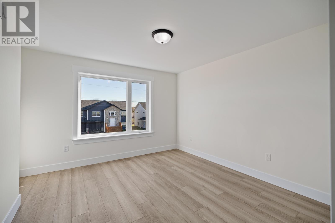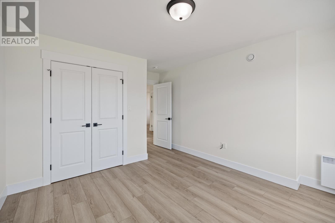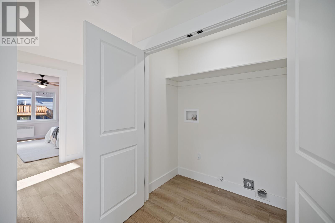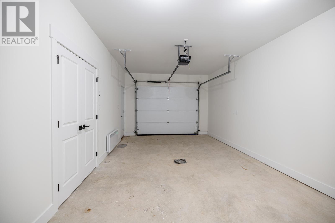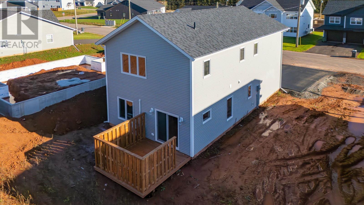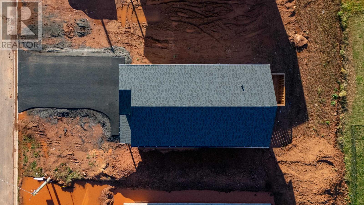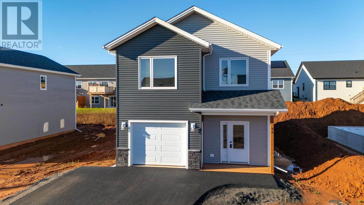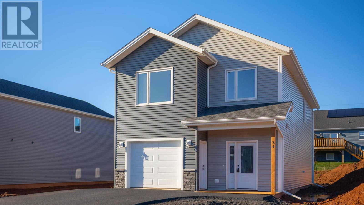3 Bedroom
3 Bathroom
Air Exchanger
Wall Mounted Heat Pump, Radiant Heat
$499,000
Welcome to 24 Hudson Avenue, a brand-new 3-bedroom, 2.5-bath home in one of Charlottetown?s most sought-after neighbourhoods! This stunning 1,856 sq. ft. residence features 9-foot ceilings on the main level and a bright, open-concept design perfect for modern family living. The kitchen impresses with sleek cabinetry, quartz countertops, and plenty of space for entertaining. Upstairs features three spacious bedrooms, including a peaceful primary suite with a private ensuite, plus a large home office ideal for remote work or study. Enjoy the convenience of an attached single-car garage and a thoughtful layout throughout. Located in a family-friendly area close to all amenities. HST rebate to be assigned back to the builder. Includes 8-Year LUX New Home Warranty. Move-in ready and built with quality craftsmanship throughout! (id:56815)
Property Details
|
MLS® Number
|
202527435 |
|
Property Type
|
Single Family |
|
Community Name
|
Charlottetown |
|
Amenities Near By
|
Park, Playground, Public Transit |
|
Community Features
|
Recreational Facilities, School Bus |
|
Features
|
Paved Driveway |
|
Structure
|
Deck |
Building
|
Bathroom Total
|
3 |
|
Bedrooms Above Ground
|
3 |
|
Bedrooms Total
|
3 |
|
Appliances
|
Range, Dishwasher, Dryer, Washer, Refrigerator |
|
Basement Type
|
None |
|
Construction Style Attachment
|
Detached |
|
Cooling Type
|
Air Exchanger |
|
Exterior Finish
|
Vinyl |
|
Flooring Type
|
Tile, Vinyl |
|
Foundation Type
|
Poured Concrete, Concrete Slab |
|
Half Bath Total
|
1 |
|
Heating Fuel
|
Electric |
|
Heating Type
|
Wall Mounted Heat Pump, Radiant Heat |
|
Stories Total
|
2 |
|
Total Finished Area
|
1856 Sqft |
|
Type
|
House |
|
Utility Water
|
Municipal Water |
Parking
Land
|
Acreage
|
No |
|
Land Amenities
|
Park, Playground, Public Transit |
|
Land Disposition
|
Cleared |
|
Sewer
|
Municipal Sewage System |
|
Size Irregular
|
0.15 |
|
Size Total
|
0.1500|under 1/2 Acre |
|
Size Total Text
|
0.1500|under 1/2 Acre |
Rooms
| Level |
Type |
Length |
Width |
Dimensions |
|
Second Level |
Den |
|
|
12 X 9.1 |
|
Second Level |
Bedroom |
|
|
13.3 X 12.8 |
|
Second Level |
Bedroom |
|
|
12 X 10.9 |
|
Second Level |
Primary Bedroom |
|
|
14.6 X 16.2 |
|
Second Level |
Ensuite (# Pieces 2-6) |
|
|
8.8 X 7.1 |
|
Second Level |
Bath (# Pieces 1-6) |
|
|
8.4 X 8 |
|
Main Level |
Dining Room |
|
|
12 X 12 |
|
Main Level |
Living Room |
|
|
12 X 18.9 |
|
Main Level |
Bath (# Pieces 1-6) |
|
|
6.8 X 5.9 |
|
Main Level |
Mud Room |
|
|
6.4 X 5.9 |
|
Main Level |
Foyer |
|
|
11.6 X 8.7 |
https://www.realtor.ca/real-estate/29076328/24-hudson-avenue-charlottetown-charlottetown

