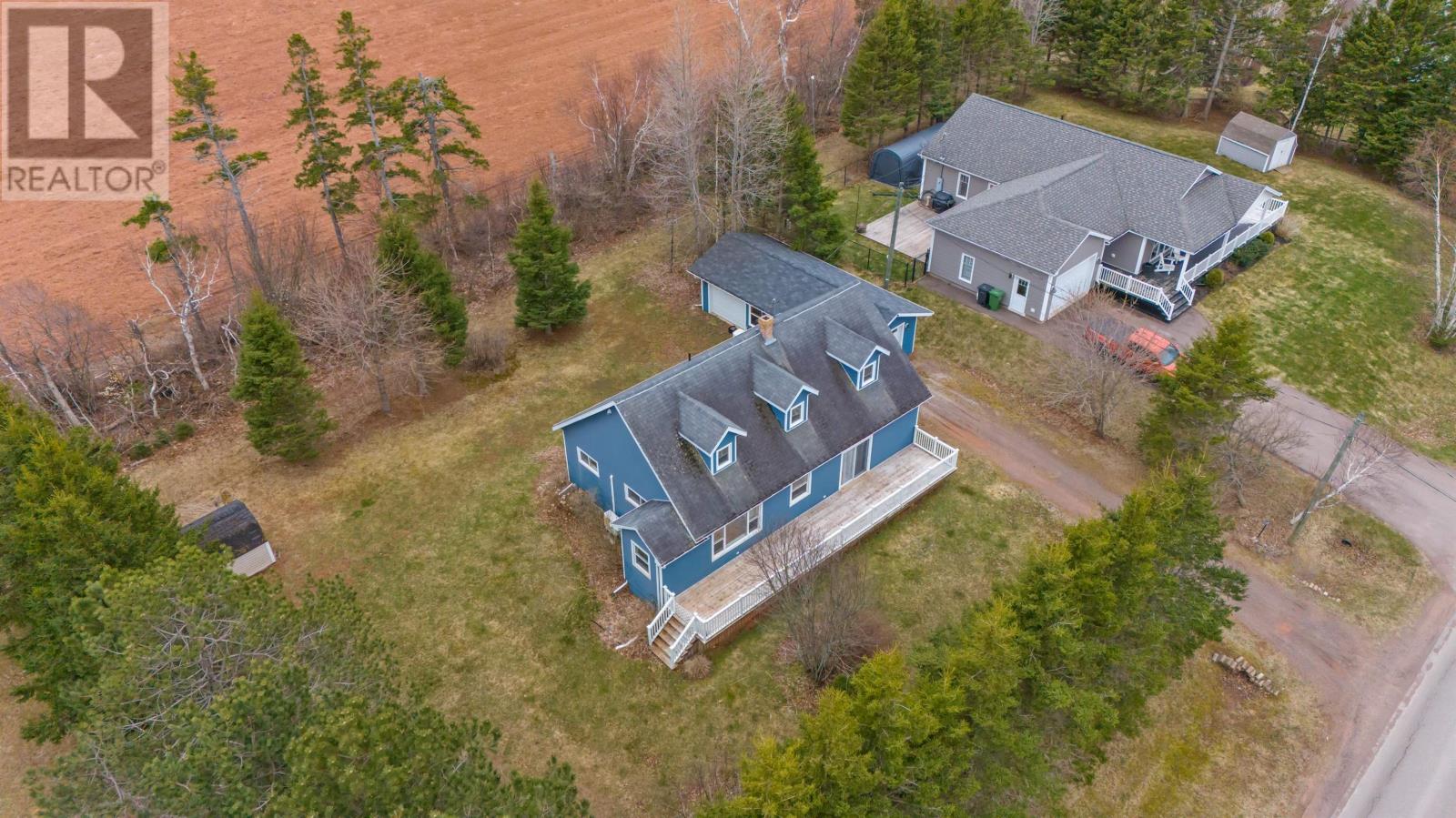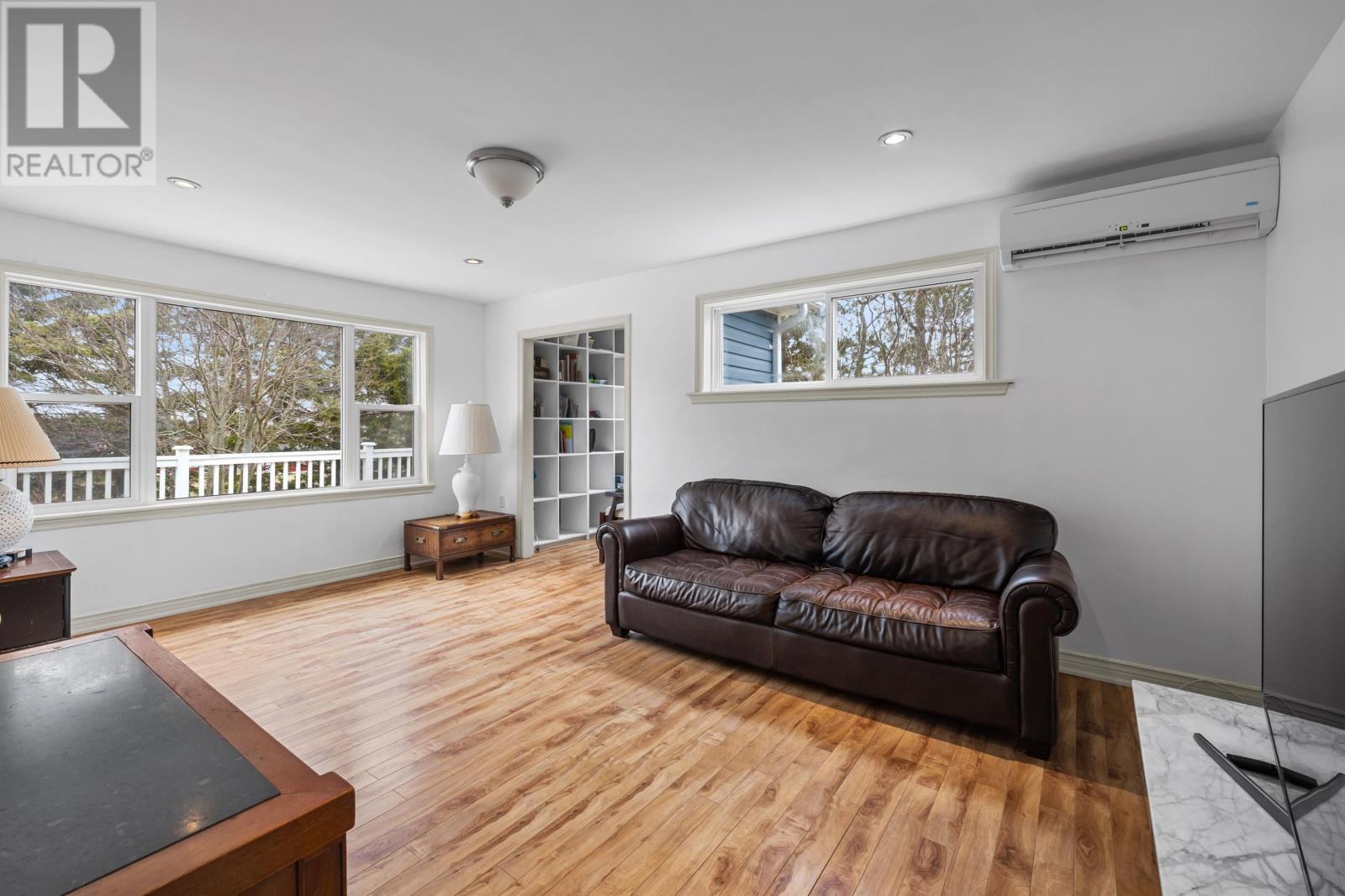3 Bedroom
2 Bathroom
Baseboard Heaters, Wall Mounted Heat Pump
$399,900
This 3 bedroom Cape Cod style home is located in Schurmans Point. Close to the City of Summerside with the feel of country living! Well maintained house would make a beautiful family home. There is enough space in the house for a growing family and enough yard space for gardeners, kids, and animals. Inside is very bright home with a lots of natural light. The main floor has 2 bedrooms, a family room, a den, full bath, kitchen and a large dining room. Upstairs is the primary bedroom with an ensuite and a sitting room, make this your oasis to hide from your kids or your spouse!! The basement has one finished room and a half bath with a large area to develop a family room. No worries if the power goes out as there is a Generac all ready to go. You don't want to miss this, call to book your private viewing. (id:56815)
Property Details
|
MLS® Number
|
202508952 |
|
Property Type
|
Single Family |
|
Community Name
|
North Bedeque |
|
Equipment Type
|
Propane Tank |
|
Features
|
Treed, Wooded Area |
|
Rental Equipment Type
|
Propane Tank |
|
Structure
|
Shed |
Building
|
Bathroom Total
|
2 |
|
Bedrooms Above Ground
|
3 |
|
Bedrooms Total
|
3 |
|
Appliances
|
Range, Dryer, Washer, Refrigerator, Water Purifier, Water Softener |
|
Basement Development
|
Partially Finished |
|
Basement Type
|
Full (partially Finished) |
|
Constructed Date
|
1971 |
|
Construction Style Attachment
|
Detached |
|
Exterior Finish
|
Vinyl |
|
Flooring Type
|
Carpeted, Ceramic Tile, Laminate |
|
Foundation Type
|
Poured Concrete |
|
Heating Fuel
|
Electric |
|
Heating Type
|
Baseboard Heaters, Wall Mounted Heat Pump |
|
Stories Total
|
2 |
|
Total Finished Area
|
1344 Sqft |
|
Type
|
House |
|
Utility Water
|
Dug Well |
Parking
Land
|
Acreage
|
No |
|
Land Disposition
|
Cleared |
|
Sewer
|
Septic System |
|
Size Irregular
|
.31 |
|
Size Total
|
0.3100|under 1/2 Acre |
|
Size Total Text
|
0.3100|under 1/2 Acre |
Rooms
| Level |
Type |
Length |
Width |
Dimensions |
|
Second Level |
Primary Bedroom |
|
|
19 x 14 |
|
Main Level |
Living Room |
|
|
17 x 12 |
|
Main Level |
Dining Room |
|
|
13.9 x 10 |
|
Main Level |
Kitchen |
|
|
13.9 x 9.10 |
|
Main Level |
Bedroom |
|
|
10 x 9.6 |
|
Main Level |
Bedroom |
|
|
9.9 x 9.6 |
|
Main Level |
Other |
|
|
11 x 12 |
https://www.realtor.ca/real-estate/28217718/25-highview-road-north-bedeque-north-bedeque




















































