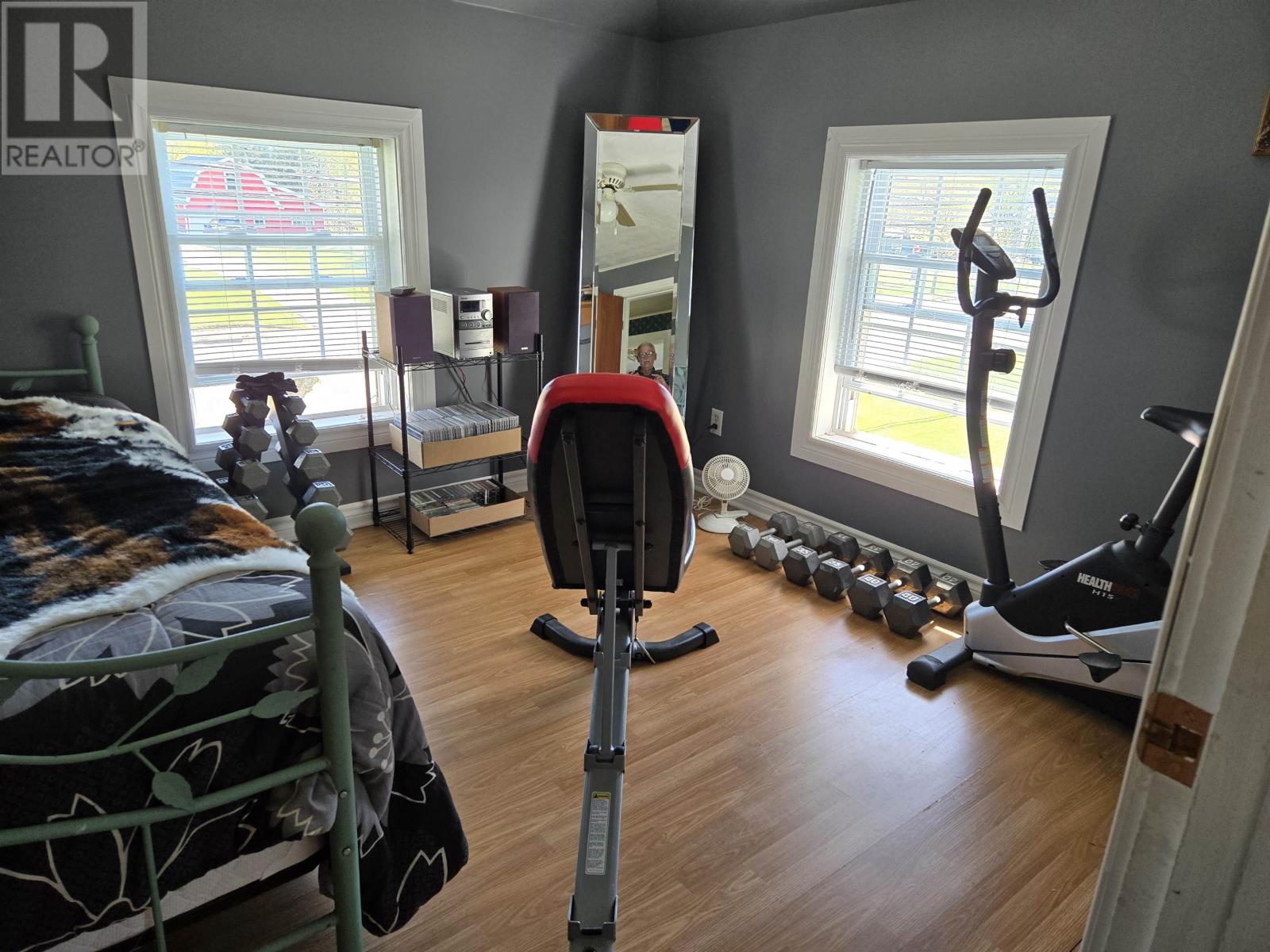3 Bedroom
1 Bathroom
Baseboard Heaters, Wall Mounted Heat Pump
$209,900
Here is a 3 bedroom, 2 storey home in the town of Tignish. This home has a large eat in kitchen with separate cupboard/pantry. There is a laundry/furnace room on main level and a nice size living room all on main level. Home has 3 heat pumps for heat and air conditioning. The second level has a full bath and 3 bedrooms. There is a wrap around deck on side and front of the home and nice size back yard and there is a storage building and lean to shed in back yard. There is a patio stone sitting area inside yard and also a flower garden. A good home in town and walk to all your needs. (id:56815)
Property Details
|
MLS® Number
|
202512669 |
|
Property Type
|
Single Family |
|
Community Name
|
Tignish |
|
Amenities Near By
|
Golf Course, Park, Playground, Shopping |
|
Community Features
|
Recreational Facilities, School Bus |
|
Features
|
Paved Driveway |
|
Structure
|
Shed |
Building
|
Bathroom Total
|
1 |
|
Bedrooms Above Ground
|
3 |
|
Bedrooms Total
|
3 |
|
Appliances
|
Stove, Dishwasher, Dryer, Washer, Refrigerator |
|
Constructed Date
|
1956 |
|
Construction Style Attachment
|
Detached |
|
Exterior Finish
|
Vinyl |
|
Flooring Type
|
Laminate, Vinyl |
|
Foundation Type
|
Poured Concrete |
|
Heating Fuel
|
Electric, Oil |
|
Heating Type
|
Baseboard Heaters, Wall Mounted Heat Pump |
|
Stories Total
|
2 |
|
Total Finished Area
|
1020 Sqft |
|
Type
|
House |
|
Utility Water
|
Municipal Water |
Land
|
Access Type
|
Year-round Access |
|
Acreage
|
No |
|
Land Amenities
|
Golf Course, Park, Playground, Shopping |
|
Land Disposition
|
Cleared |
|
Sewer
|
Municipal Sewage System |
|
Size Irregular
|
0.44 |
|
Size Total
|
0.4400|under 1/2 Acre |
|
Size Total Text
|
0.4400|under 1/2 Acre |
Rooms
| Level |
Type |
Length |
Width |
Dimensions |
|
Second Level |
Primary Bedroom |
|
|
10.10 x 9.8 |
|
Second Level |
Bedroom |
|
|
9.10 x 9.10 |
|
Second Level |
Bedroom |
|
|
9.4 x 8.6 |
|
Second Level |
Bath (# Pieces 1-6) |
|
|
8 x 10.2 |
|
Main Level |
Kitchen |
|
|
13.10 x 12 |
|
Main Level |
Living Room |
|
|
20.4 x 9.10 |
|
Main Level |
Laundry Room |
|
|
8 x 12 |
|
Main Level |
Other |
|
|
6.4 x 8 |
https://www.realtor.ca/real-estate/28383135/253-church-street-tignish-tignish


























