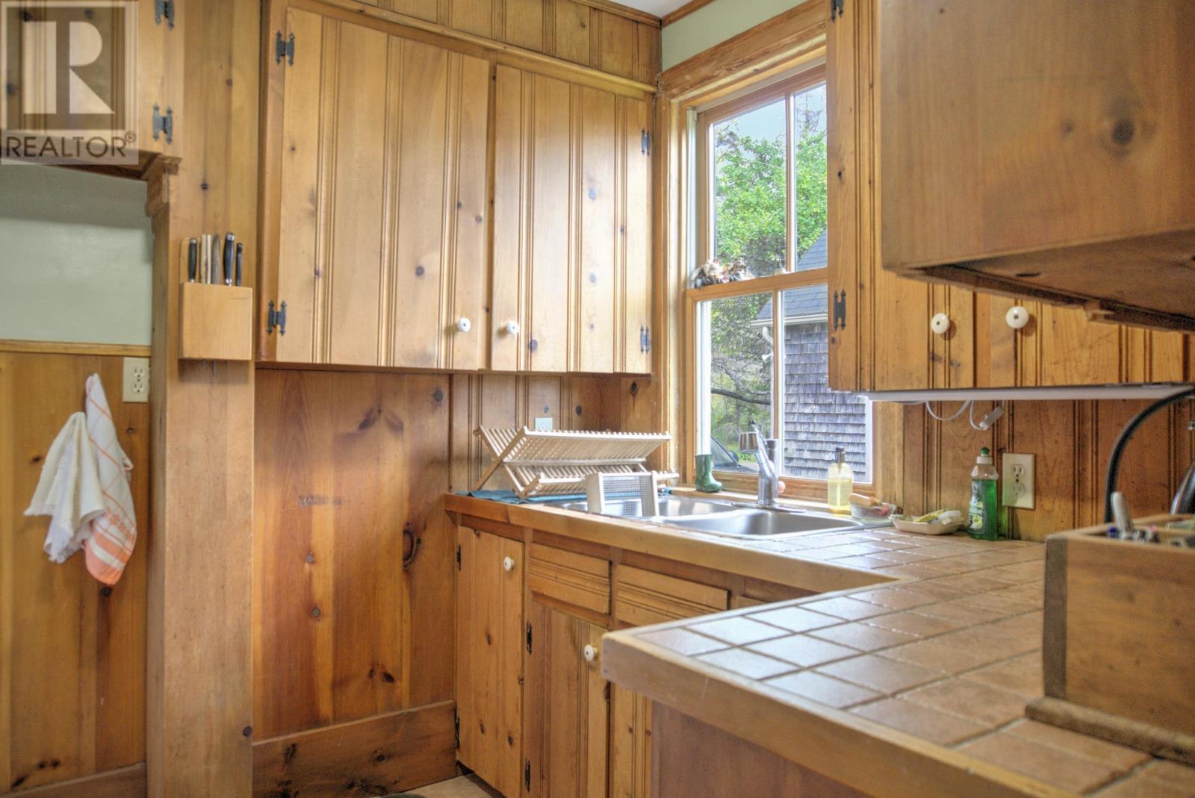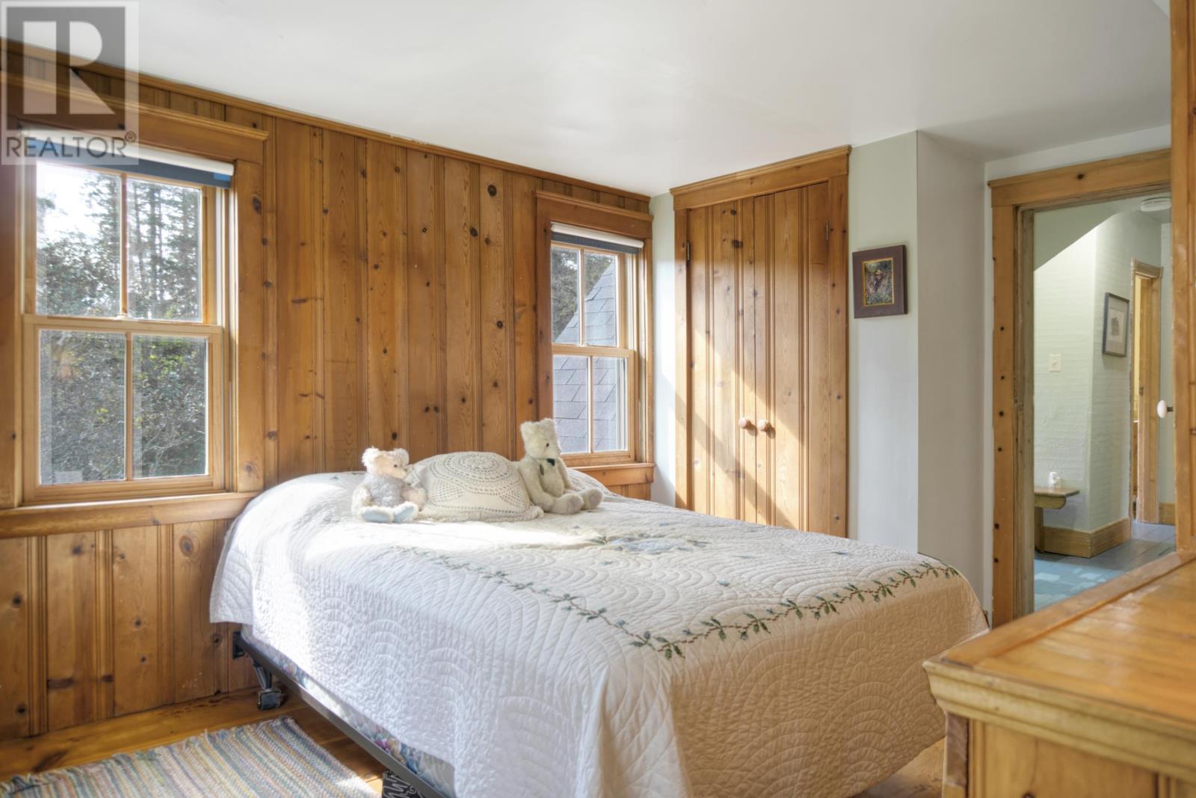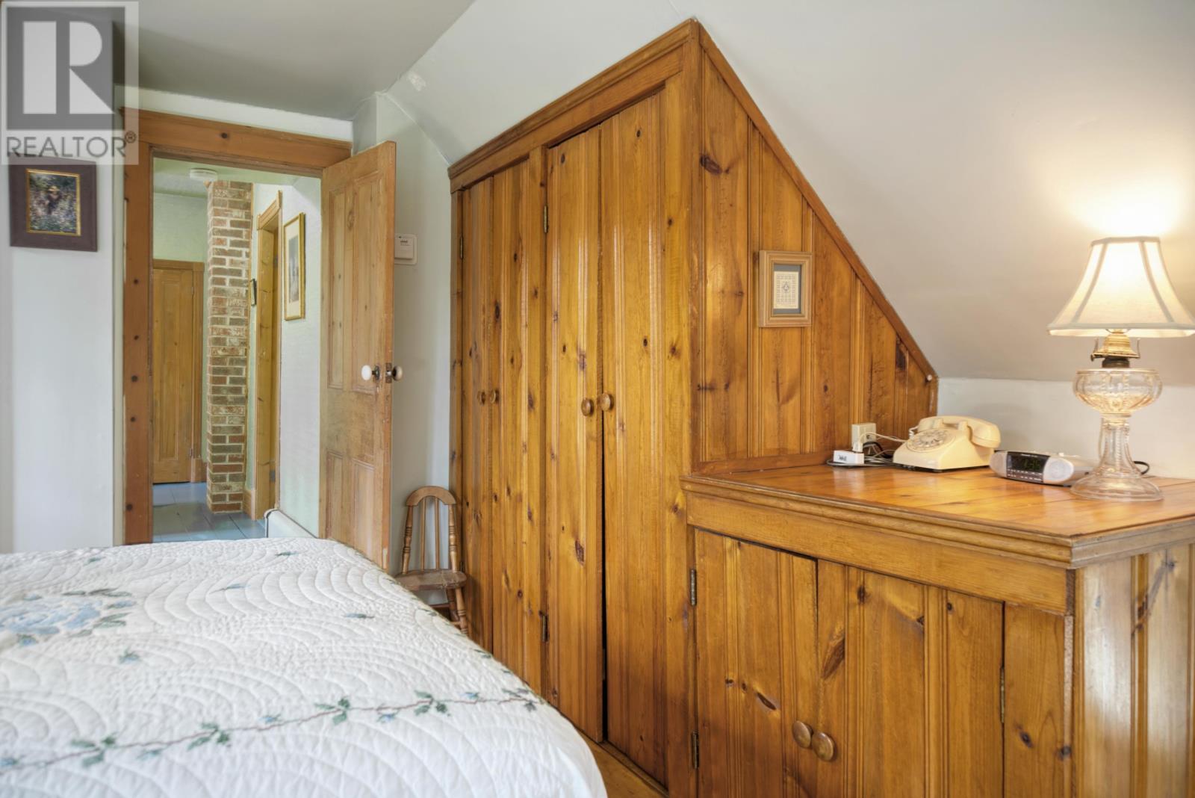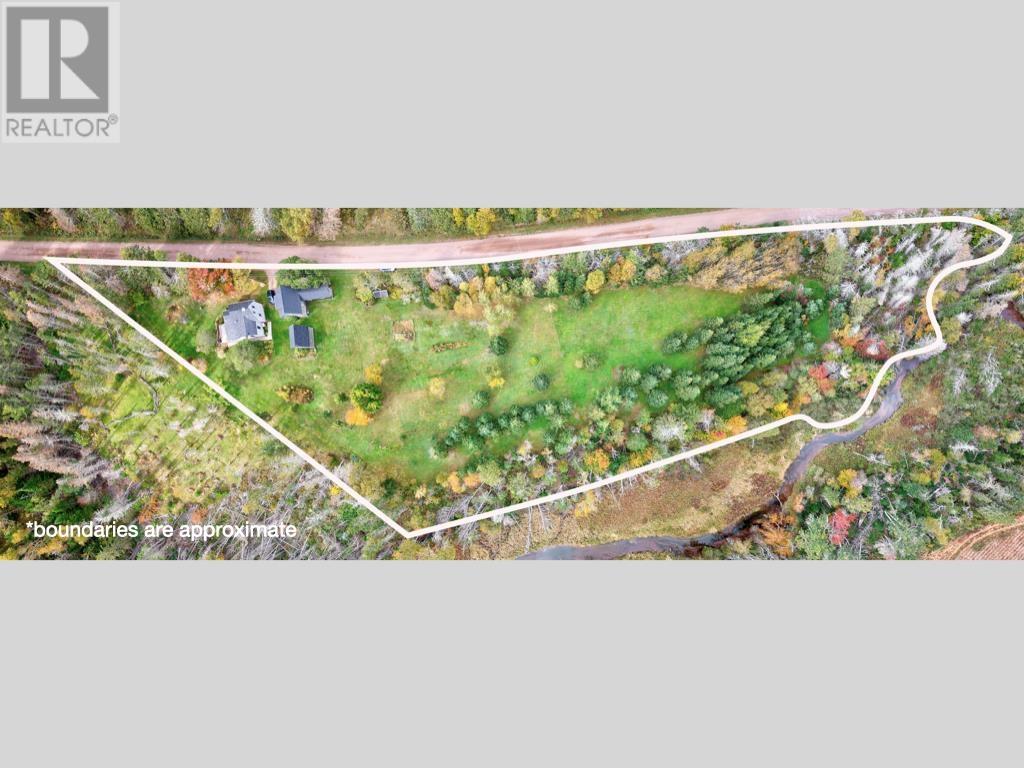3 Bedroom
2 Bathroom
Fireplace
Baseboard Heaters, Furnace, Wall Mounted Heat Pump, Hot Water
Waterfront
Acreage
Landscaped
$449,000
Welcome to this quintessential 3 bedroom, 1.5 bath Victorian farmhouse on 4.32 acres of gardens and forested riverfront along the DeSable River in the popular South Shore area. Lovingly restored and cared for, the house retains the distinct features of Victorian architecture such as steep gable roofs, decorative woodwork, stained glass, hardwood and softwood floors and tall windows letting in natural light. The sunporch is a favourite spot where you can sit with your morning coffee and watch the birds amongst the shrubs and trees. Through the sunporch is the dining room, kitchen, living room with den and the front porch. Upstairs is a large primary bedroom, 2 bedrooms and full bathroom. The original wood finishings bring character and warmth to the house that you just cannot find (or afford!) with newer houses. The house was lifted in 2000 and a full foundation and partially finished basement built with half bath, utility room, laundry area and space for lots of storage. The two barns are well maintained with one used as a workshop with lots of storage space and the other used for garden tools and lawn tractor. The property is an estate-like setting with apple trees, grape arbour, garden, many perennial shrubs and flowers and maple, birch and evergreen trees. Major updates include all windows, plumbing, electrical, septic, well, heat pumps, etc. A list of updates is available. Centrally located a minute off the Trans Canada Highway on a quiet road, near Victoria, Crapaud, Blue Goose store, parks and beaches. Truly a gem of a spot that must be seen! (id:56815)
Property Details
|
MLS® Number
|
202424489 |
|
Property Type
|
Single Family |
|
Community Name
|
Hampton |
|
Community Features
|
School Bus |
|
Features
|
Treed, Wooded Area, Partially Cleared, Hardwood Bush, Softwood Bush, Level |
|
Structure
|
Deck, Barn, Shed |
|
Water Front Type
|
Waterfront |
Building
|
Bathroom Total
|
2 |
|
Bedrooms Above Ground
|
3 |
|
Bedrooms Total
|
3 |
|
Appliances
|
Satellite Dish, Barbeque, Stove, Dryer, Washer, Freezer, Microwave, Refrigerator |
|
Constructed Date
|
2024 |
|
Construction Style Attachment
|
Detached |
|
Exterior Finish
|
Wood Shingles |
|
Fireplace Present
|
Yes |
|
Fireplace Type
|
Woodstove |
|
Flooring Type
|
Carpeted, Ceramic Tile, Hardwood, Wood |
|
Foundation Type
|
Poured Concrete |
|
Half Bath Total
|
1 |
|
Heating Fuel
|
Electric, Oil, Wood |
|
Heating Type
|
Baseboard Heaters, Furnace, Wall Mounted Heat Pump, Hot Water |
|
Stories Total
|
2 |
|
Total Finished Area
|
1669 Sqft |
|
Type
|
House |
|
Utility Water
|
Drilled Well |
Parking
Land
|
Access Type
|
Year-round Access |
|
Acreage
|
Yes |
|
Landscape Features
|
Landscaped |
|
Sewer
|
Septic System |
|
Size Irregular
|
4.3 |
|
Size Total
|
4.3 Ac|3 - 10 Acres |
|
Size Total Text
|
4.3 Ac|3 - 10 Acres |
|
Surface Water
|
Pond Or Stream |
Rooms
| Level |
Type |
Length |
Width |
Dimensions |
|
Second Level |
Primary Bedroom |
|
|
13.6 x 9 |
|
Second Level |
Bedroom |
|
|
8 x 10 |
|
Second Level |
Bedroom |
|
|
9 x 8.4 |
|
Second Level |
Bath (# Pieces 1-6) |
|
|
6.7 x 5 |
|
Basement |
Bath (# Pieces 1-6) |
|
|
6.5 x 6 |
|
Main Level |
Sunroom |
|
|
17.1 x 7.2 |
|
Main Level |
Dining Room |
|
|
13.1 x 13.3 |
|
Main Level |
Kitchen |
|
|
7.6 x 5.6 |
|
Main Level |
Living Room |
|
|
(10.1x11.6)+(6.5x8.2) |
|
Main Level |
Den |
|
|
9.1 x 9 |
|
Main Level |
Porch |
|
|
8.3 x 6.5 |
https://www.realtor.ca/real-estate/27533638/258-mill-road-hampton-hampton













































