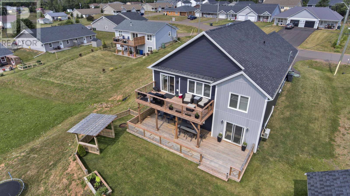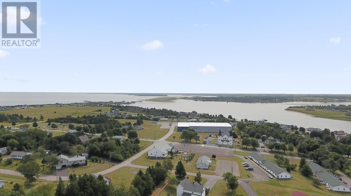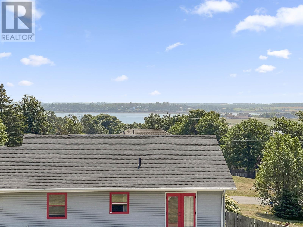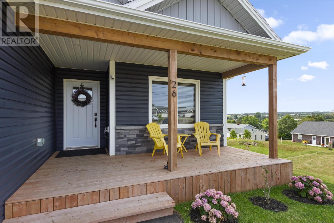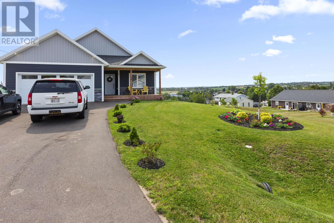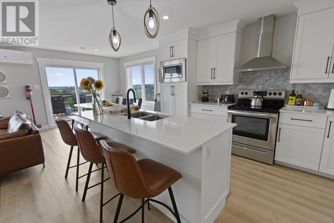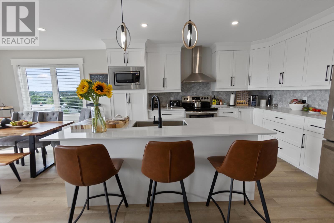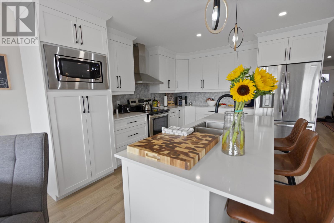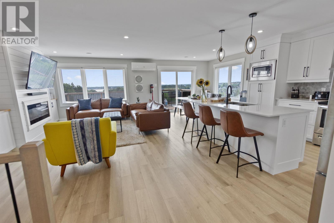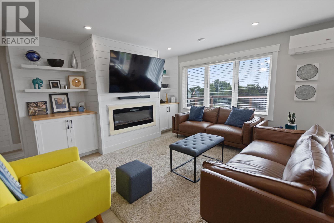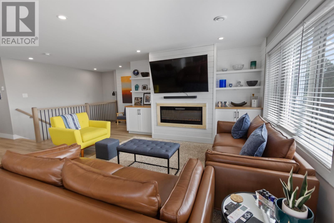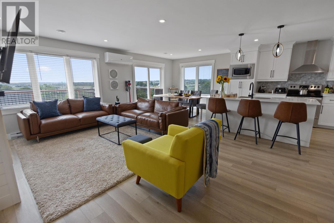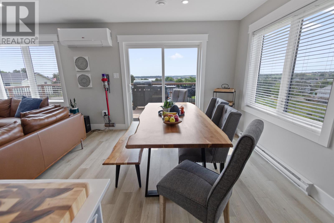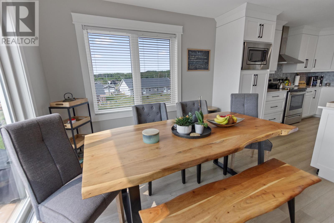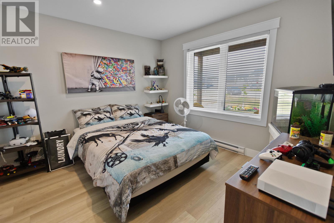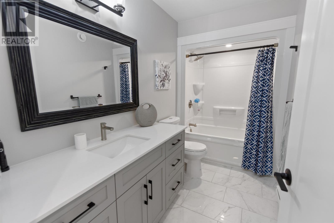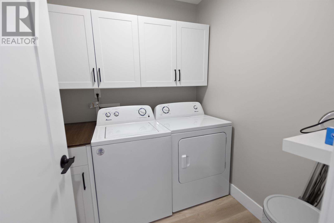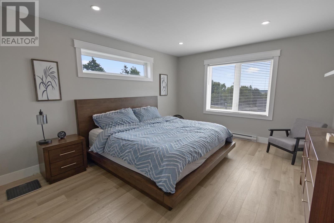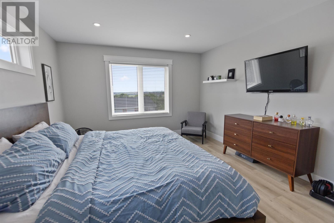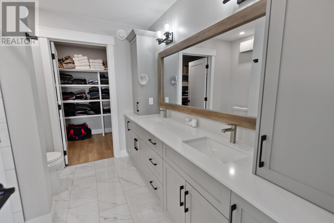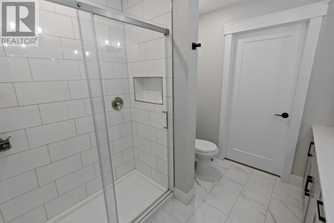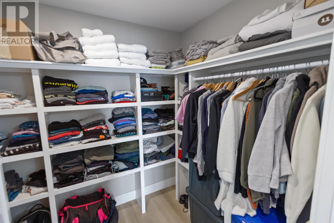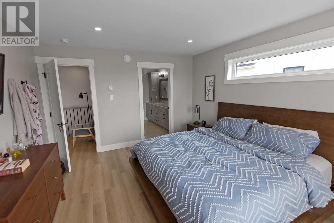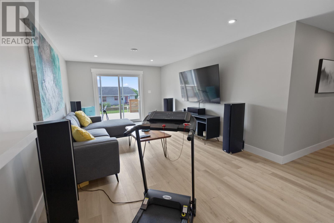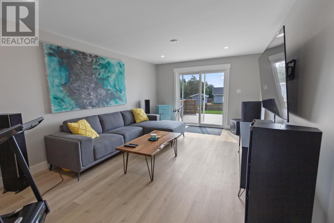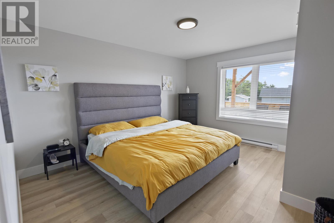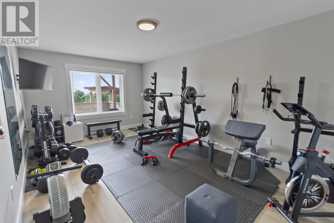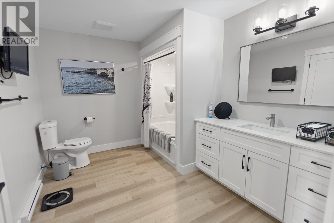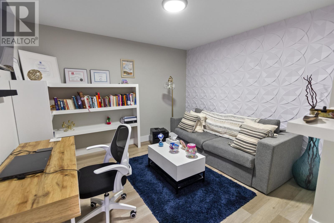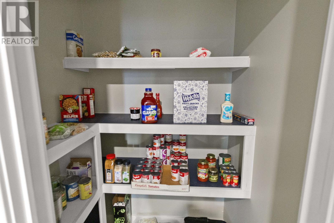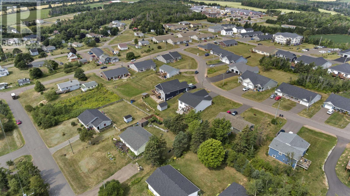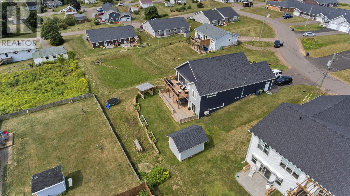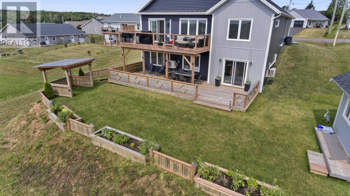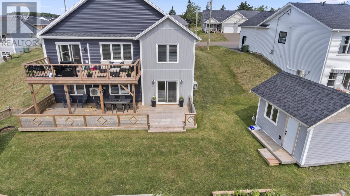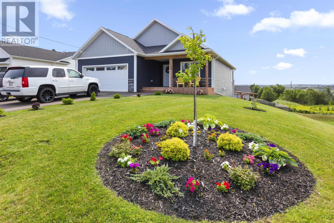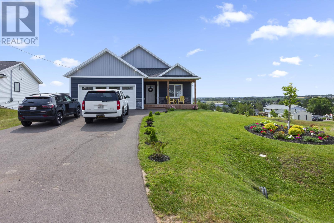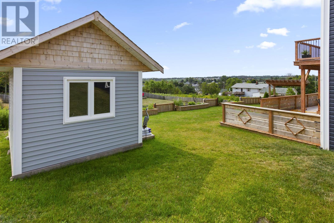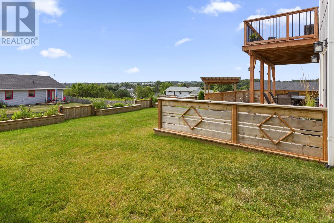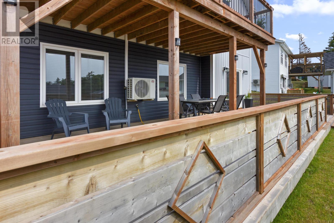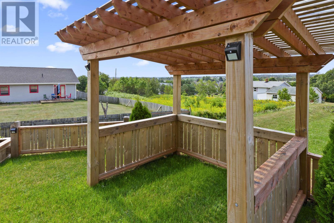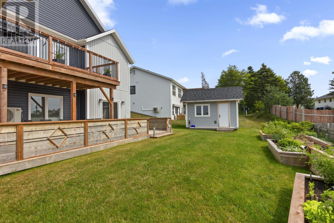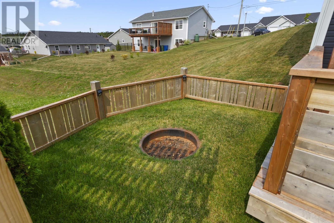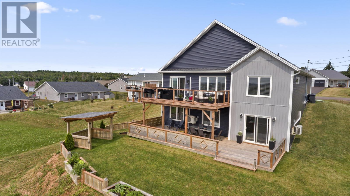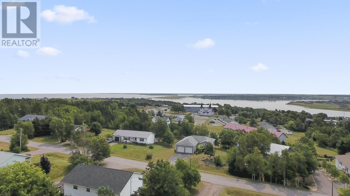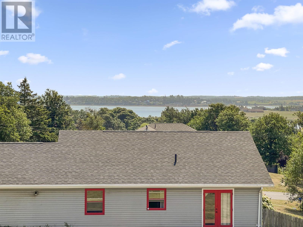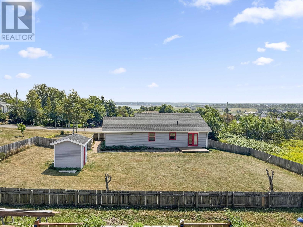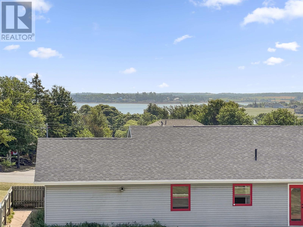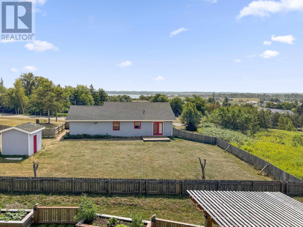4 Bedroom
3 Bathroom
2 Level
Fireplace
Air Exchanger
Baseboard Heaters, Wall Mounted Heat Pump
Landscaped
$765,000
Discover this stunning 3-year-old, 4-bedroom, 3-bathroom oceanview home in the heart of North Rustico, just a short walk or bike ride to North Rustico Beach and close to all local amenities and restaurants. The upstairs features a luxurious primary bedroom with an ensuite bathroom and walk-in closet, alongside a second bedroom, while the walkout lower level offers two additional bedrooms and a dedicated office space, perfect for remote work or study. Note the counter upgrades in each washroom throughout! Enjoy outdoor living on 2 beautiful decks (the lower deck is 40 feet!) They extend from both the main floor (amazing waterview) and lower level, overlooking a meticulously landscaped backyard complete with a gazebo, fencing, and a wired shed with lighting, shelves and a work bench. The whole property has been regraded and landscaped as well, creating a lot more usable space for gardening and outdoor living! Don't worry about power outages in winter, as you have the luxury of a generator plug and sub-panel. Another major perk is the b-line that is already done for electrical for a future car charger. With breathtaking ocean views to top it all off, you'll absolutely fall in love! This modern, move-in-ready home with numerous updates combines comfort, convenience, and charm in an unbeatable location. All measurements are approximate and should be verified by the buyer(s). (id:56815)
Property Details
|
MLS® Number
|
202520199 |
|
Property Type
|
Single Family |
|
Community Name
|
North Rustico |
|
Amenities Near By
|
Golf Course, Park, Playground |
|
Community Features
|
Recreational Facilities, School Bus |
|
Features
|
Paved Driveway, Gazebo |
|
Structure
|
Deck, Patio(s), Shed |
|
View Type
|
Ocean View |
Building
|
Bathroom Total
|
3 |
|
Bedrooms Above Ground
|
2 |
|
Bedrooms Below Ground
|
2 |
|
Bedrooms Total
|
4 |
|
Appliances
|
Range, Dishwasher, Dryer, Washer, Refrigerator |
|
Architectural Style
|
2 Level |
|
Basement Development
|
Finished |
|
Basement Type
|
Full (finished) |
|
Constructed Date
|
2022 |
|
Construction Style Attachment
|
Detached |
|
Cooling Type
|
Air Exchanger |
|
Exterior Finish
|
Vinyl |
|
Fireplace Present
|
Yes |
|
Flooring Type
|
Vinyl |
|
Foundation Type
|
Poured Concrete |
|
Heating Fuel
|
Electric |
|
Heating Type
|
Baseboard Heaters, Wall Mounted Heat Pump |
|
Total Finished Area
|
2739 Sqft |
|
Type
|
House |
|
Utility Water
|
Municipal Water |
Parking
Land
|
Access Type
|
Year-round Access |
|
Acreage
|
No |
|
Land Amenities
|
Golf Course, Park, Playground |
|
Land Disposition
|
Cleared |
|
Landscape Features
|
Landscaped |
|
Sewer
|
Municipal Sewage System |
|
Size Irregular
|
0.25 |
|
Size Total
|
0.25 Ac|under 1/2 Acre |
|
Size Total Text
|
0.25 Ac|under 1/2 Acre |
Rooms
| Level |
Type |
Length |
Width |
Dimensions |
|
Lower Level |
Bedroom |
|
|
12.6x13.8 |
|
Lower Level |
Bedroom |
|
|
11.3x19.3 |
|
Lower Level |
Den |
|
|
11.3x11.7 |
|
Lower Level |
Bath (# Pieces 1-6) |
|
|
11.3x8.8 |
|
Lower Level |
Utility Room |
|
|
13.1x6.3 |
|
Main Level |
Living Room |
|
|
24.5x24 |
|
Main Level |
Dining Room |
|
|
COMBINED |
|
Main Level |
Kitchen |
|
|
COMBINED |
|
Main Level |
Primary Bedroom |
|
|
12.3x14.10 |
|
Main Level |
Ensuite (# Pieces 2-6) |
|
|
8.6x9.4 |
|
Main Level |
Other |
|
|
Walk-In Closet 8.5x6.3 |
|
Main Level |
Bedroom |
|
|
11.1x11.8 |
|
Main Level |
Bath (# Pieces 1-6) |
|
|
5.9x12 |
|
Main Level |
Laundry Room |
|
|
6.5x6.3 |
|
Main Level |
Porch |
|
|
24.2x9.11 |
|
Main Level |
Porch |
|
|
16.11x5.9 |
https://www.realtor.ca/real-estate/28715540/26-abegweit-lane-north-rustico-north-rustico

