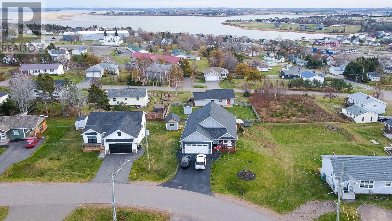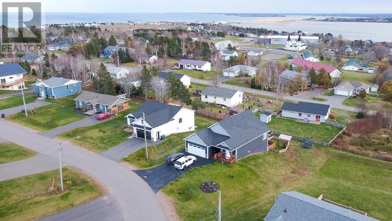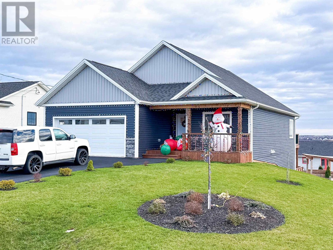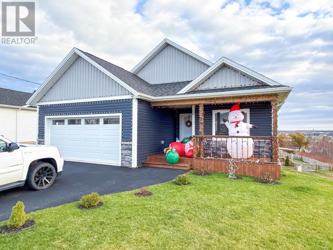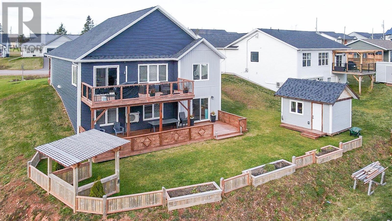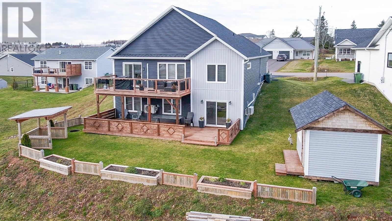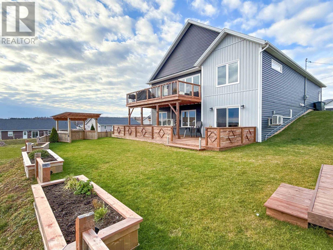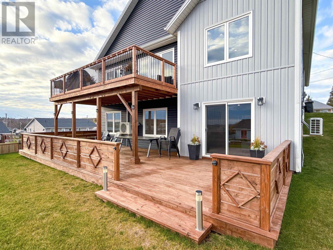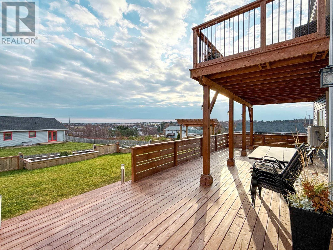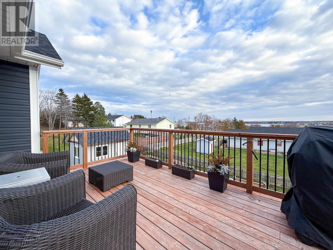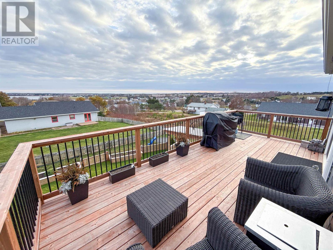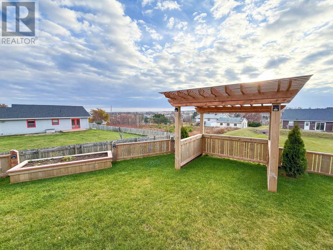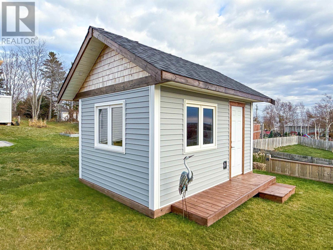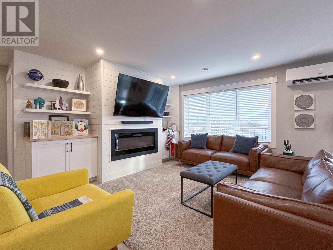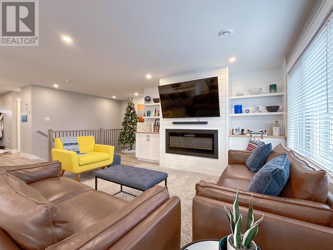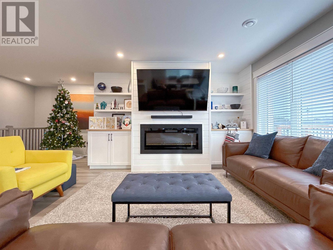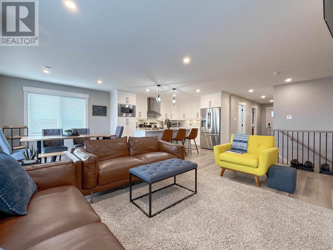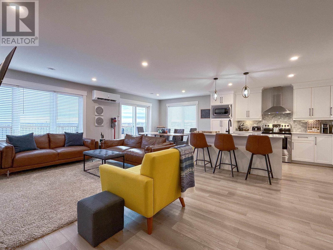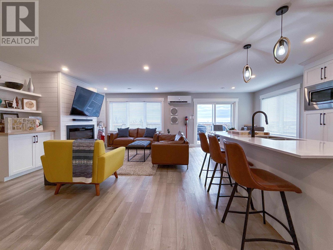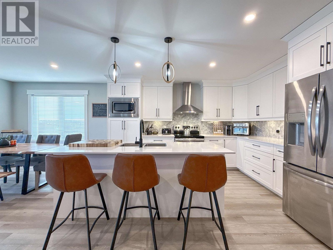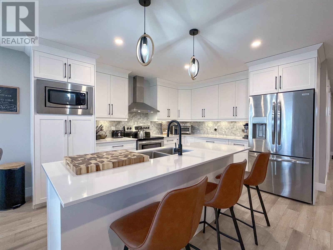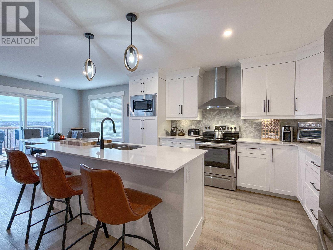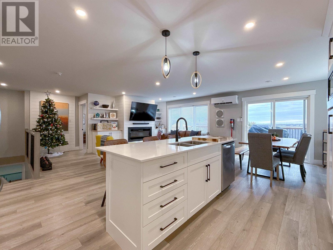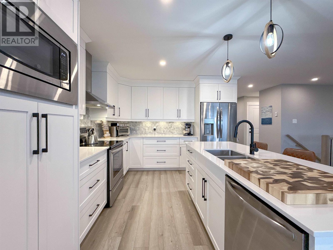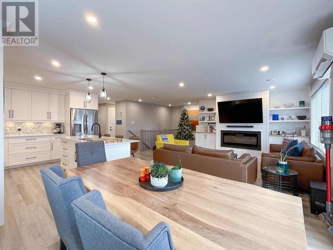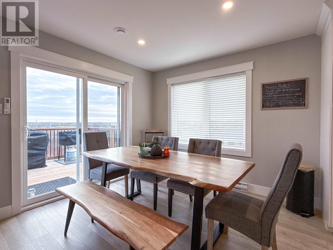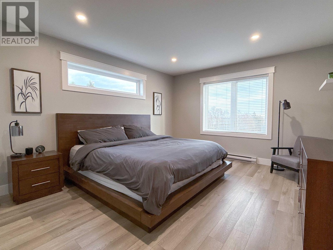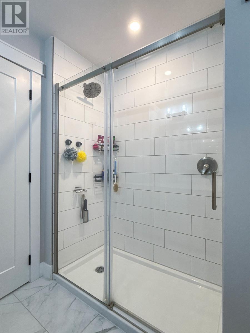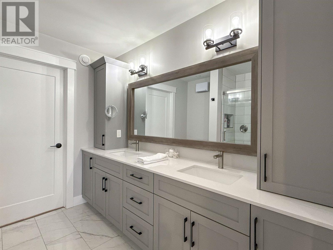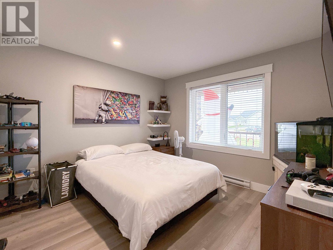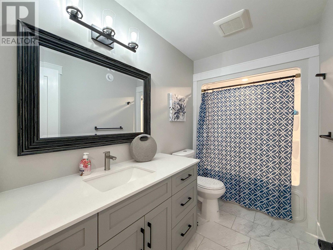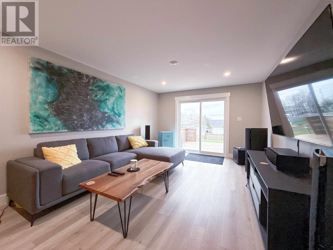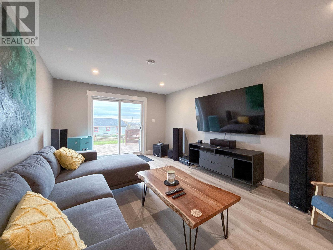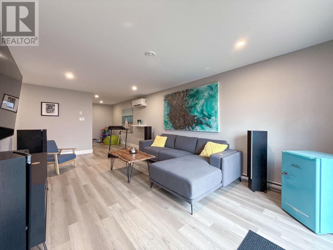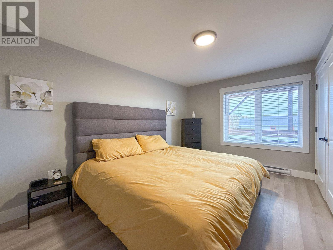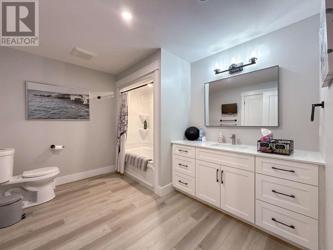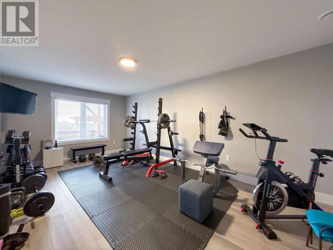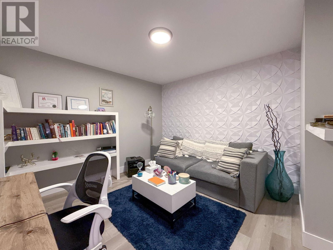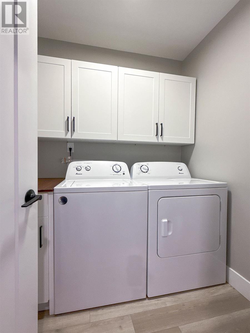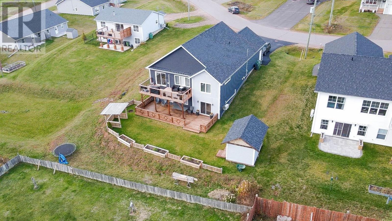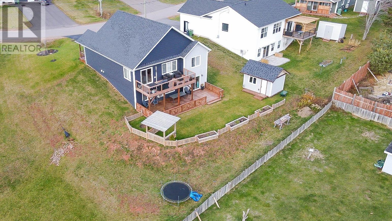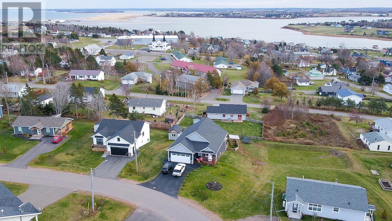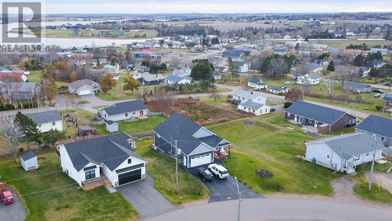4 Bedroom
3 Bathroom
Baseboard Heaters, Wall Mounted Heat Pump, Heat Recovery Ventilation (Hrv)
Landscaped
$756,900
Welcome to 26 Abegweit Lane!...Experience Coastal Luxury with Oceanview in North Rustico! This exceptional 3-year-old oceanview home offers 4 bedrooms, 3 bathrooms located in the heart of North Rustico, just a short walk or bike ride to North Rustico Beach and close to all local amenities and restaurants. Featuring an open-concept floor plan with quartz countertops and a sleek backsplash, this home is perfect for entertaining family and guests. The upper level offers a luxurious primary suite with ensuite bath and walk-in closet alongside a second bedroom, while the walkout lower level includes two additional bedrooms and a dedicated office space ideal for remote work or study. Stylish counter upgrades enhance each bathroom, and outdoor living is elevated with two spacious decks, including a 40-foot lower deck that's overlooking a meticulously landscaped backyard complete with gazebo, fencing, and a wired shed with lighting and shelving. The property has been regraded to create more usable space for gardening and recreation, while practical upgrades such as a heat pump, generator plug with sub-panel, and electrical b-line for a future car charger provide peace of mind. With breathtaking ocean views and modern updates throughout, this move-in-ready home combines comfort, convenience, and coastal charm in one of PEI?s most desirable communities. All measurements are approximate and should be verified by the buyer(s), if deemed necessary. (id:56815)
Property Details
|
MLS® Number
|
202528675 |
|
Property Type
|
Single Family |
|
Community Name
|
North Rustico |
|
Amenities Near By
|
Golf Course, Park, Playground |
|
Community Features
|
School Bus |
|
Features
|
Balcony, Paved Driveway, Level |
|
Structure
|
Deck, Shed |
|
View Type
|
View Of Water |
Building
|
Bathroom Total
|
3 |
|
Bedrooms Above Ground
|
2 |
|
Bedrooms Below Ground
|
2 |
|
Bedrooms Total
|
4 |
|
Appliances
|
Stove, Dishwasher, Dryer, Washer, Microwave, Refrigerator |
|
Basement Development
|
Finished |
|
Basement Type
|
Full (finished) |
|
Constructed Date
|
2022 |
|
Construction Style Attachment
|
Detached |
|
Construction Style Split Level
|
Backsplit |
|
Exterior Finish
|
Stone, Vinyl |
|
Foundation Type
|
Poured Concrete |
|
Heating Fuel
|
Electric |
|
Heating Type
|
Baseboard Heaters, Wall Mounted Heat Pump, Heat Recovery Ventilation (hrv) |
|
Total Finished Area
|
2850 Sqft |
|
Type
|
House |
|
Utility Water
|
Municipal Water |
Parking
|
Attached Garage
|
|
|
Heated Garage
|
|
Land
|
Acreage
|
No |
|
Land Amenities
|
Golf Course, Park, Playground |
|
Land Disposition
|
Cleared |
|
Landscape Features
|
Landscaped |
|
Sewer
|
Municipal Sewage System |
|
Size Irregular
|
0.25 |
|
Size Total
|
0.25 Ac|under 1/2 Acre |
|
Size Total Text
|
0.25 Ac|under 1/2 Acre |
Rooms
| Level |
Type |
Length |
Width |
Dimensions |
|
Lower Level |
Bedroom |
|
|
12.5.x13.5. |
|
Lower Level |
Bedroom |
|
|
11.5.x19.5. |
|
Lower Level |
Den |
|
|
11.5.x11.5. |
|
Lower Level |
Bath (# Pieces 1-6) |
|
|
8.5.11.5. |
|
Main Level |
Living Room |
|
|
14.x21. |
|
Main Level |
Kitchen |
|
|
13.x24. |
|
Main Level |
Dining Room |
|
|
Combined |
|
Main Level |
Primary Bedroom |
|
|
13.x15.5. |
|
Main Level |
Ensuite (# Pieces 2-6) |
|
|
9.5.x10. |
|
Main Level |
Other |
|
|
6.5.x8.5. |
|
Main Level |
Bedroom |
|
|
11.x11.5. |
|
Main Level |
Bath (# Pieces 1-6) |
|
|
6.x12. |
|
Main Level |
Laundry Room |
|
|
6.5.x6.5. |
|
Main Level |
Porch |
|
|
10.x24.5. |
https://www.realtor.ca/real-estate/29142732/26-abegweit-lane-north-rustico-north-rustico

