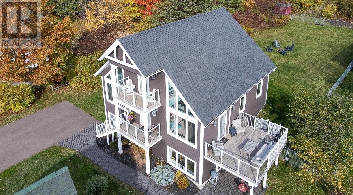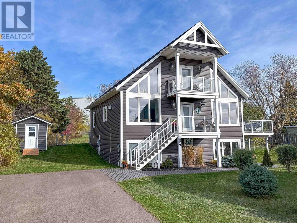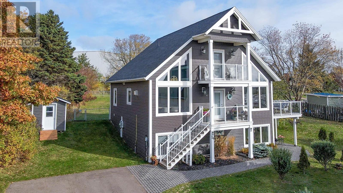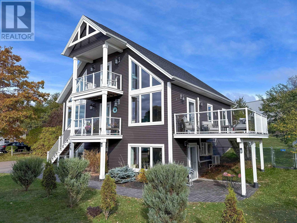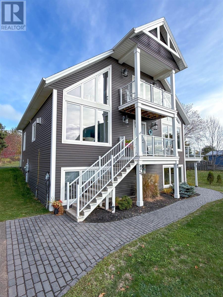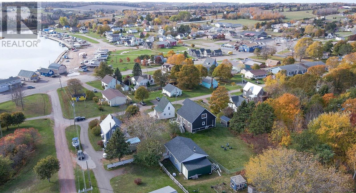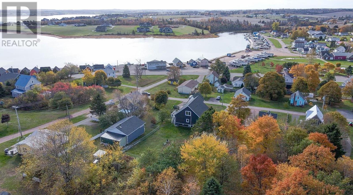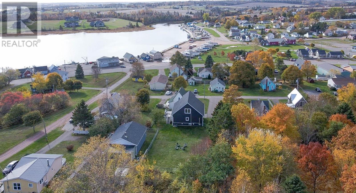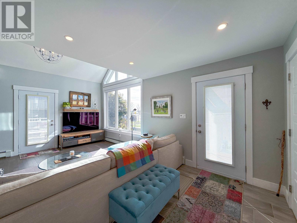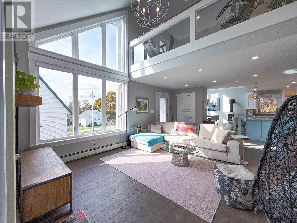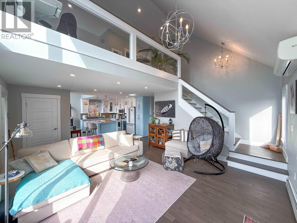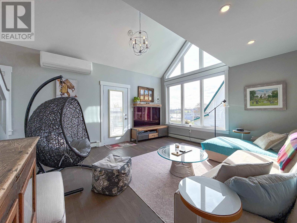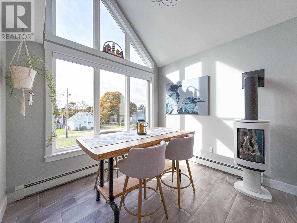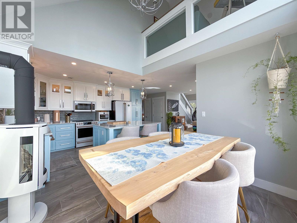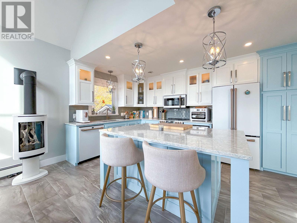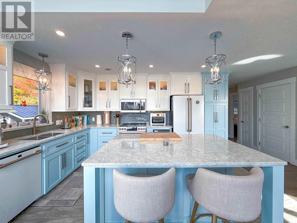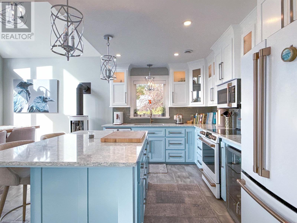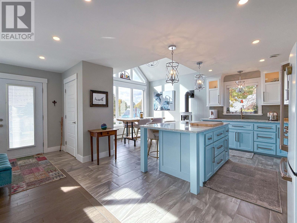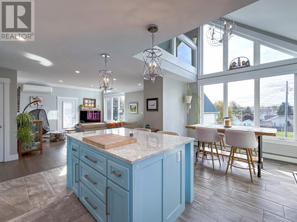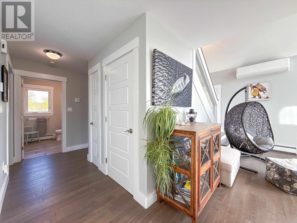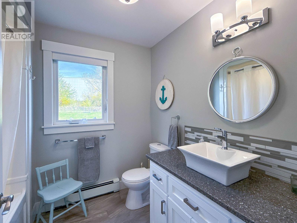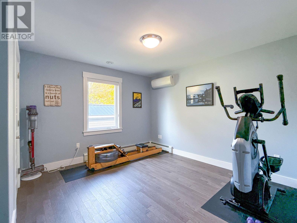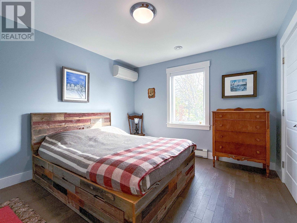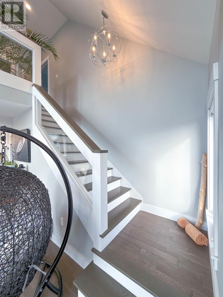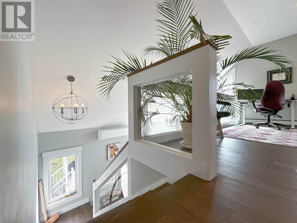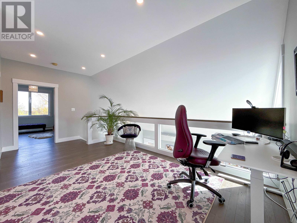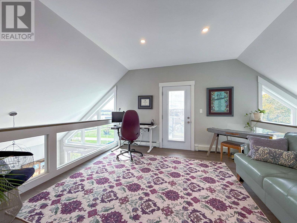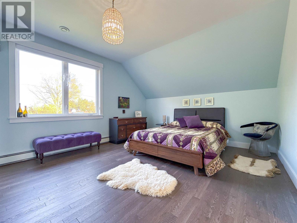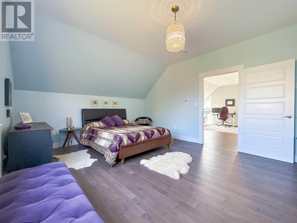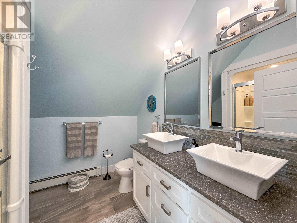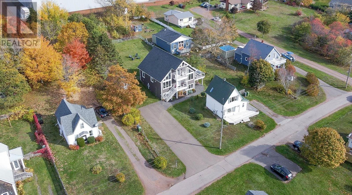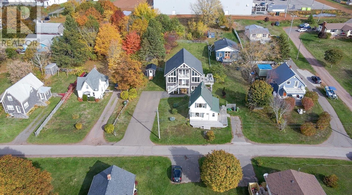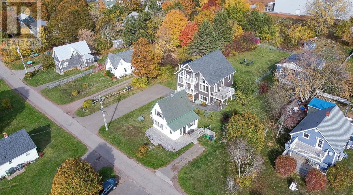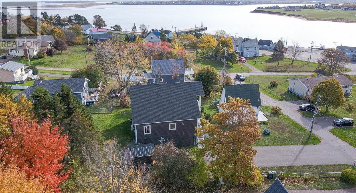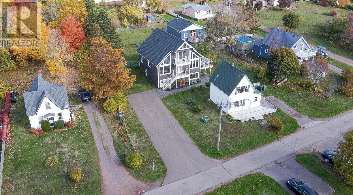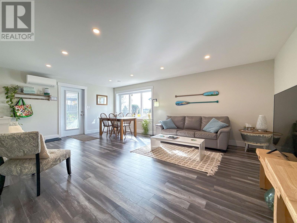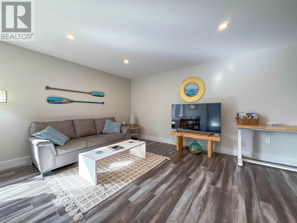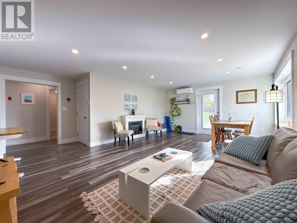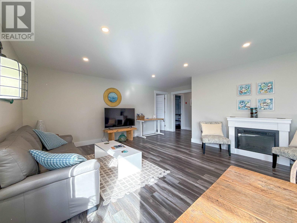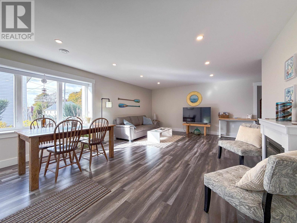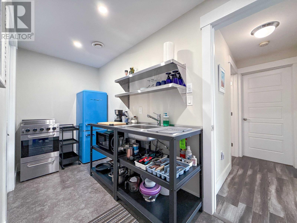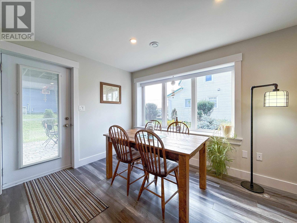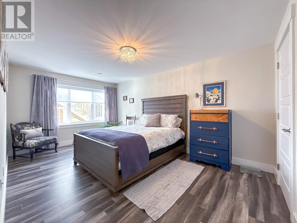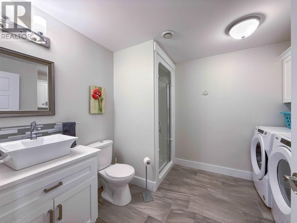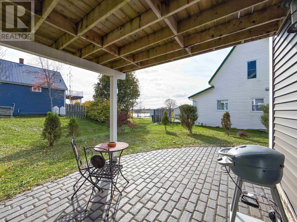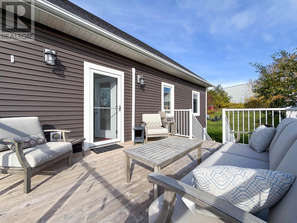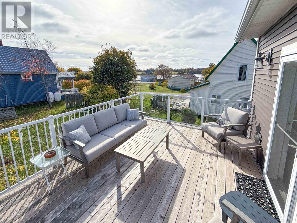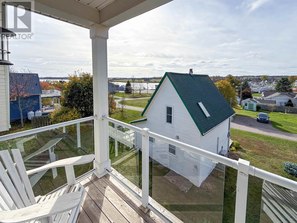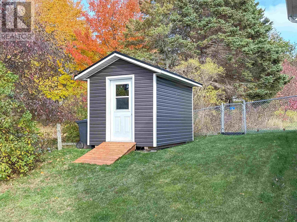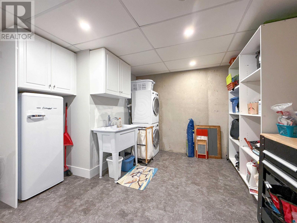4 Bedroom
3 Bathroom
3 Level
Fireplace
Air Exchanger
Baseboard Heaters, Furnace, Wall Mounted Heat Pump, Hot Water, In Floor Heating
Landscaped
$874,500
Welcome to 26 Allen Street!...A beautifully refined home in the heart of North Rustico, where timeless coastal charm meets modern comfort, just steps from the arena, hockey school, restaurants, and local shops, this exceptional 4-bedroom, 3-bath property offers the perfect balance of sophistication, warmth, and convenience. At the heart of the home is a gourmet kitchen featuring sleek quartz surfaces, and custom cabinetry, perfect for entertaining or preparing meals with ease and style. The open-concept living room boasts a dramatic double-height ceiling, flooding the space with natural light and creating an airy, inviting atmosphere. A high-efficiency Jøtul propane fireplace adds warmth and elegance to the space, making it a cozy focal point year-round. Overhead, a charming loft overlooks the main level, offering a flexible retreat or bonus area. The home?s design captures the essence of seaside living with its bright, airy interiors and thoughtful layout. The main level opens onto a spacious deck with harbour views, perfect for morning coffee, entertaining, or simply taking in the coastal breeze. The third-level Juliette deck offers an additional vantage point with serene water views, creating a peaceful retreat above the heart of town. A self-contained one-bedroom, one-bath ground-level apartment provides a flexible living option and has been a successful income generator since its introduction. This versatile space is ideal for guests, extended family, or continued use as a short-term rental. Outside, the property features a cobblestone walkway, attractive landscaping, and a welcoming sense of place. Every element has been carefully maintained and curated to reflect quality and pride of ownership. Located within walking distance of all North Rustico amenities?the boardwalk, marina, beaches, cafés, and community centre?this home offers a lifestyle that is both relaxed and vibrant. Call today for more info! (id:56815)
Property Details
|
MLS® Number
|
202527089 |
|
Property Type
|
Single Family |
|
Community Name
|
North Rustico |
|
Amenities Near By
|
Golf Course, Park, Playground, Shopping |
|
Community Features
|
Recreational Facilities, School Bus |
|
Equipment Type
|
Propane Tank |
|
Features
|
Balcony, Paved Driveway |
|
Rental Equipment Type
|
Propane Tank |
|
View Type
|
View Of Water |
Building
|
Bathroom Total
|
3 |
|
Bedrooms Above Ground
|
4 |
|
Bedrooms Total
|
4 |
|
Appliances
|
Stove, Dishwasher, Dryer, Washer, Refrigerator |
|
Architectural Style
|
3 Level |
|
Basement Development
|
Finished |
|
Basement Type
|
Full (finished) |
|
Constructed Date
|
2019 |
|
Construction Style Attachment
|
Detached |
|
Cooling Type
|
Air Exchanger |
|
Exterior Finish
|
Vinyl |
|
Fireplace Present
|
Yes |
|
Flooring Type
|
Ceramic Tile, Hardwood, Laminate |
|
Foundation Type
|
Poured Concrete |
|
Heating Fuel
|
Electric, Oil |
|
Heating Type
|
Baseboard Heaters, Furnace, Wall Mounted Heat Pump, Hot Water, In Floor Heating |
|
Total Finished Area
|
2529 Sqft |
|
Type
|
House |
|
Utility Water
|
Municipal Water |
Land
|
Access Type
|
Year-round Access |
|
Acreage
|
No |
|
Land Amenities
|
Golf Course, Park, Playground, Shopping |
|
Land Disposition
|
Cleared, Fenced |
|
Landscape Features
|
Landscaped |
|
Sewer
|
Municipal Sewage System |
|
Size Irregular
|
0.44 |
|
Size Total
|
0.44 Ac|under 1/2 Acre |
|
Size Total Text
|
0.44 Ac|under 1/2 Acre |
Rooms
| Level |
Type |
Length |
Width |
Dimensions |
|
Second Level |
Primary Bedroom |
|
|
13.5.x18. |
|
Second Level |
Bath (# Pieces 1-6) |
|
|
8.5.x10. |
|
Second Level |
Other |
|
|
12.5.x13.5. |
|
Lower Level |
Living Room |
|
|
15.5x21.5. (Guest suite) |
|
Lower Level |
Bedroom |
|
|
10.5.x16.5. (Guest suite) |
|
Lower Level |
Bath (# Pieces 1-6) |
|
|
7.5.x9. |
|
Lower Level |
Kitchen |
|
|
5.x12.5. (Guest suite) |
|
Lower Level |
Laundry Room |
|
|
12.x13. |
|
Lower Level |
Utility Room |
|
|
6.5.x12. |
|
Main Level |
Living Room |
|
|
14.x15.5. |
|
Main Level |
Kitchen |
|
|
9.5.x11.5. |
|
Main Level |
Dining Room |
|
|
10.x10.5. |
|
Main Level |
Bedroom |
|
|
11.x12. |
|
Main Level |
Bedroom |
|
|
11.x12. |
|
Main Level |
Bath (# Pieces 1-6) |
|
|
5.5.x7. |
https://www.realtor.ca/real-estate/29059238/26-allen-street-north-rustico-north-rustico

