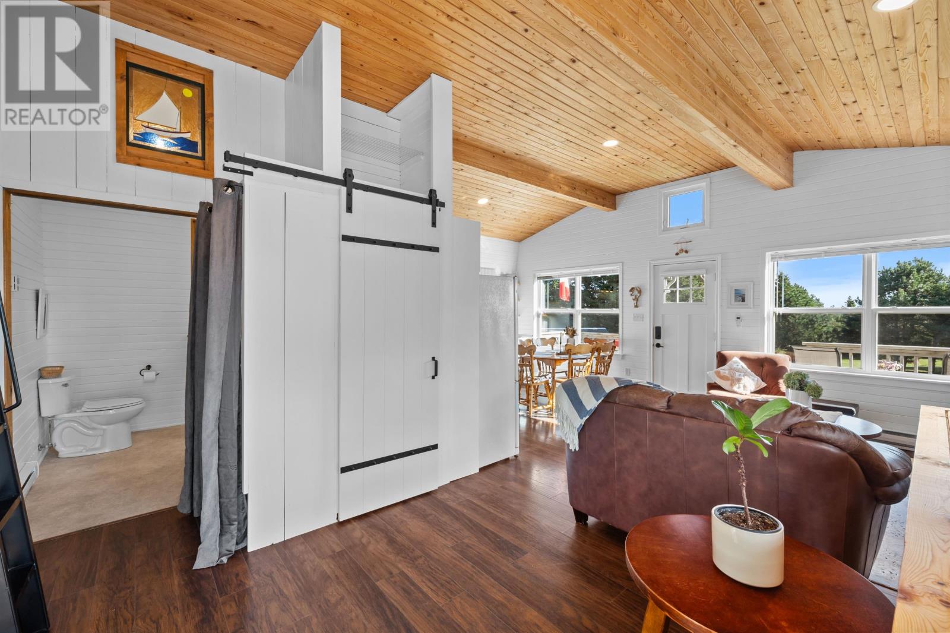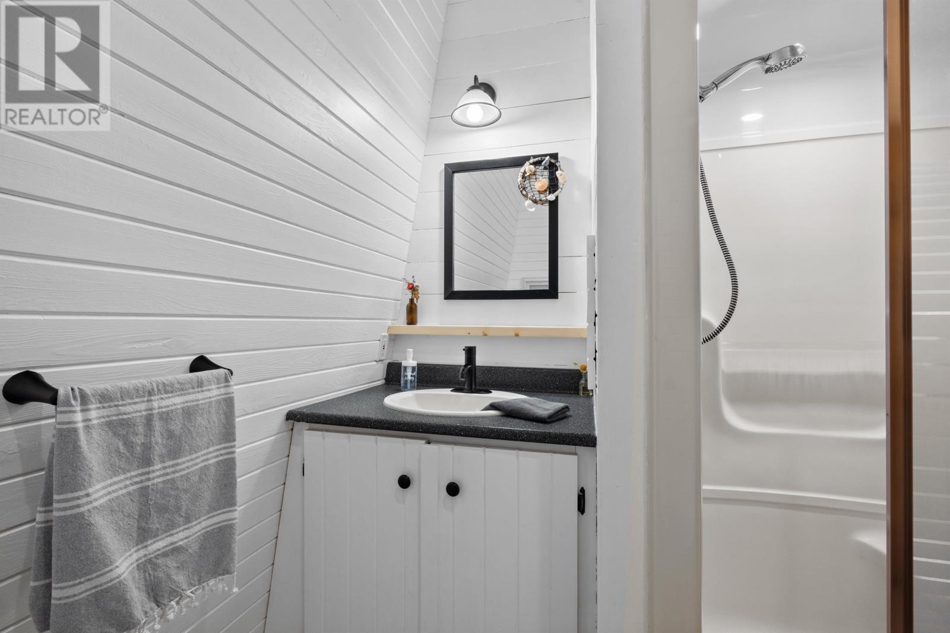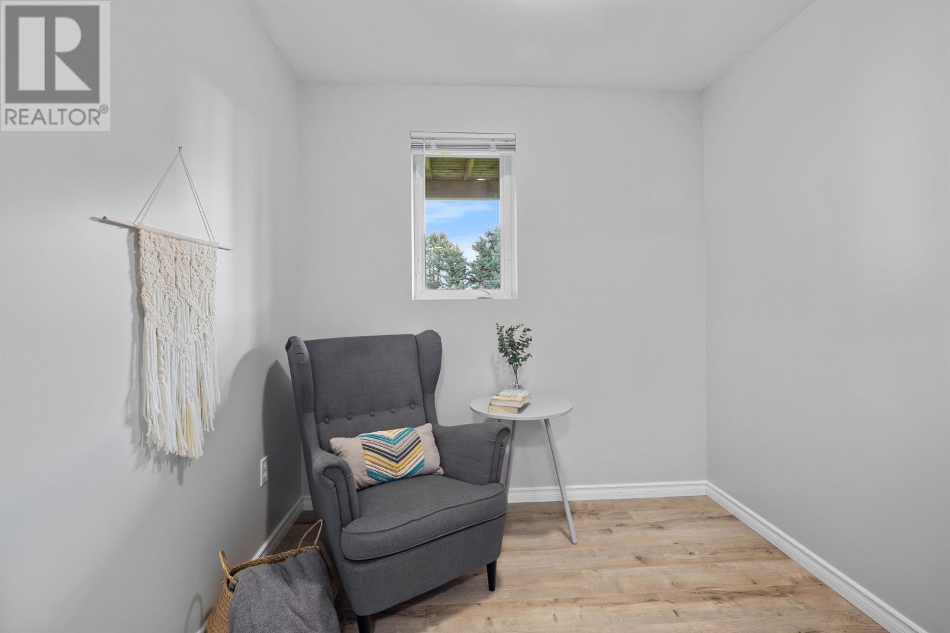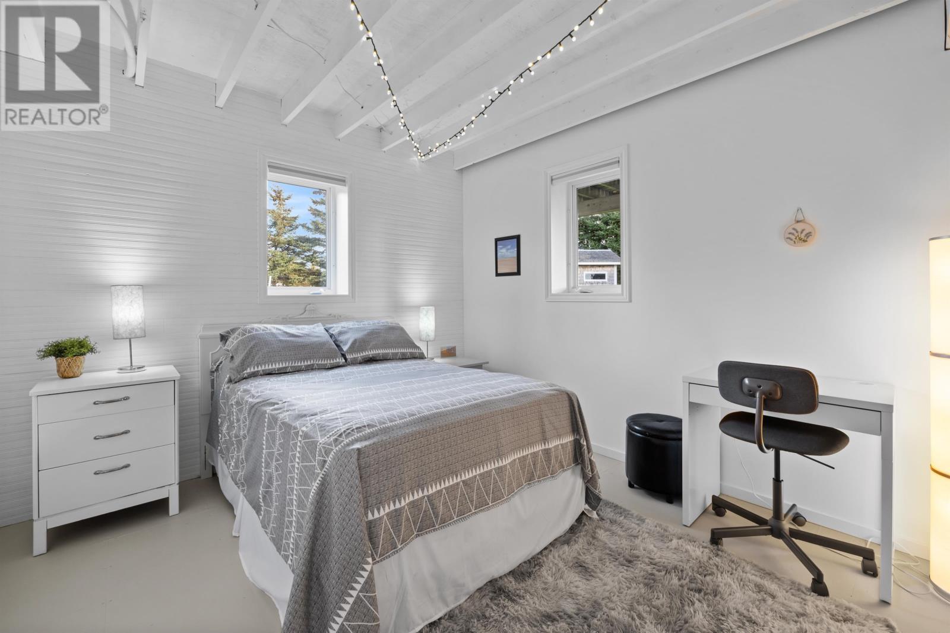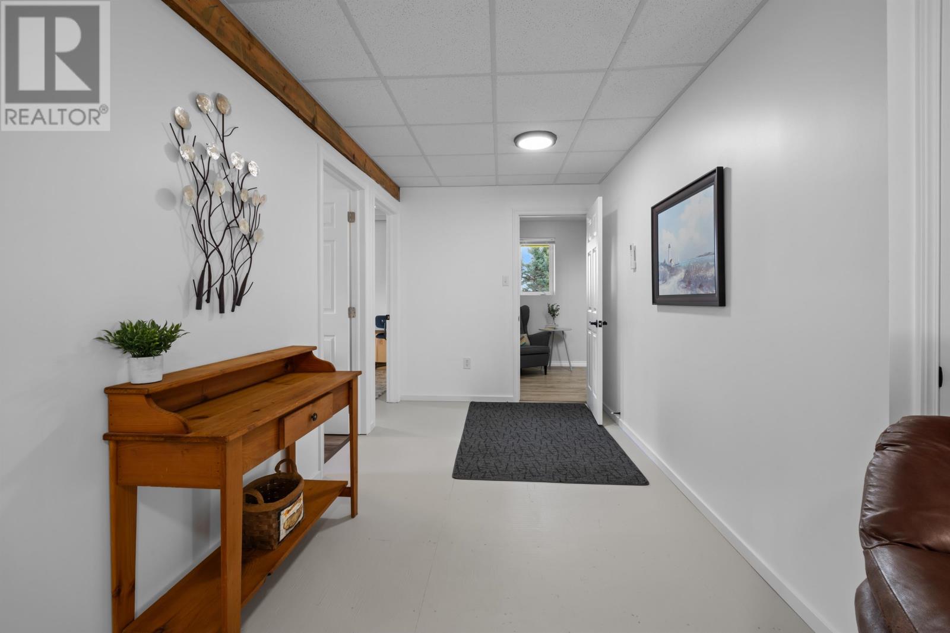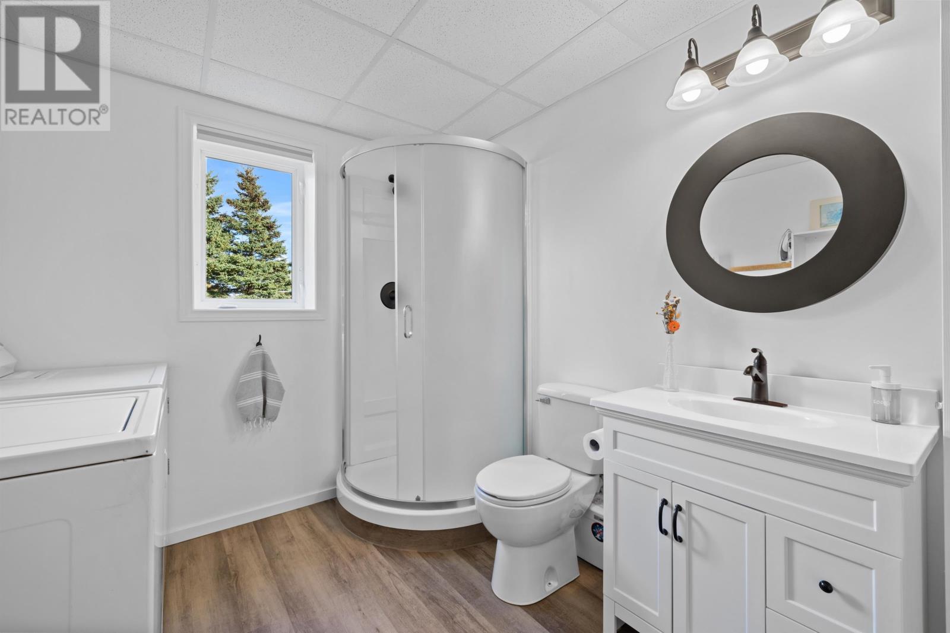4 Bedroom
3 Bathroom
Wall Mounted Heat Pump
Landscaped
$479,000
Discover the charm of coastal living at 26 Red Fox Lane, situated right on the stunning Thunder Cove beach in Darnley, PEI. This beautifully renovated open concept home features 4 spacious bedrooms, a loft, and 2 stylish bathrooms, making it the perfect retreat for families or those looking for a year-round escape. As a bonus, there is a 12x16 bunkhouse?complete with a half bathroom and two cozy beds which offers a private spot for guests or a creative hideaway. This home is built on a full foundation, with 2 heat pumps and electric heat throughout. The road is government-maintained and plowed, ensuring easy access no matter the season. Whether you envision long walks on the beach, adventurous summer days, or a savvy rental investment, this property has it all. Thunder Cove is one of PEI's most beautiful public beaches and opportunities to purchase in this area do not come up often. (id:56815)
Property Details
|
MLS® Number
|
202425737 |
|
Property Type
|
Single Family |
|
Community Name
|
Darnley |
|
Structure
|
Shed |
Building
|
Bathroom Total
|
3 |
|
Bedrooms Above Ground
|
4 |
|
Bedrooms Total
|
4 |
|
Appliances
|
Range - Electric, Stove, Dishwasher, Dryer, Washer, Refrigerator |
|
Constructed Date
|
1996 |
|
Construction Style Attachment
|
Detached |
|
Exterior Finish
|
Wood Shingles |
|
Flooring Type
|
Hardwood, Laminate, Vinyl |
|
Foundation Type
|
Poured Concrete |
|
Half Bath Total
|
1 |
|
Heating Fuel
|
Electric |
|
Heating Type
|
Wall Mounted Heat Pump |
|
Stories Total
|
2 |
|
Total Finished Area
|
1728 Sqft |
|
Type
|
House |
|
Utility Water
|
Drilled Well |
Land
|
Access Type
|
Year-round Access |
|
Acreage
|
No |
|
Landscape Features
|
Landscaped |
|
Sewer
|
Septic System |
|
Size Irregular
|
0.4 |
|
Size Total
|
0.4 Ac|under 1/2 Acre |
|
Size Total Text
|
0.4 Ac|under 1/2 Acre |
Rooms
| Level |
Type |
Length |
Width |
Dimensions |
|
Lower Level |
Bedroom |
|
|
13 x 10 |
|
Lower Level |
Bedroom |
|
|
11 x 11 |
|
Lower Level |
Other |
|
|
23 x 9 |
|
Lower Level |
Laundry / Bath |
|
|
11 x 9 |
|
Lower Level |
Other |
|
|
8 x 7 |
|
Main Level |
Kitchen |
|
|
22 x 13 |
|
Main Level |
Living Room |
|
|
Combined |
|
Main Level |
Bedroom |
|
|
10 x 13 |
|
Main Level |
Bedroom |
|
|
10 x 11 |
|
Main Level |
Other |
|
|
10 x 6 |
|
Main Level |
Bath (# Pieces 1-6) |
|
|
8 x 8 |
https://www.realtor.ca/real-estate/27600718/26-red-fox-lane-darnley-darnley



























