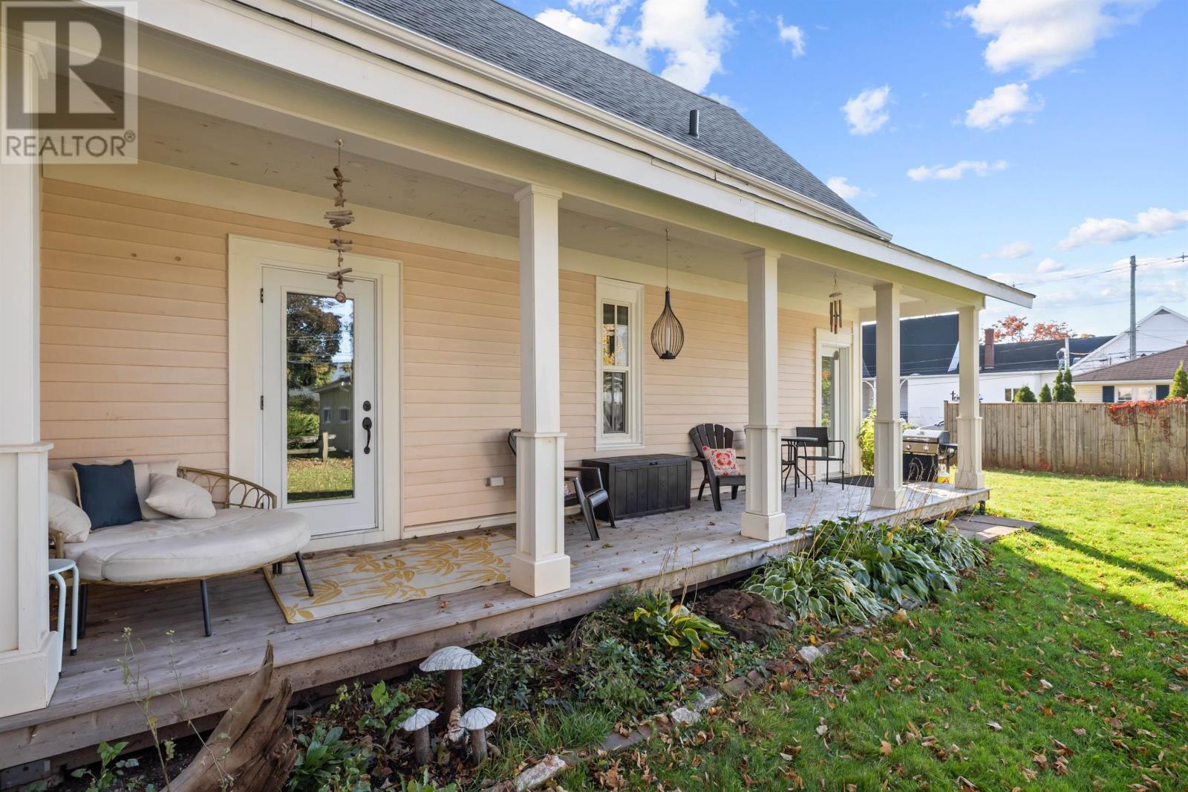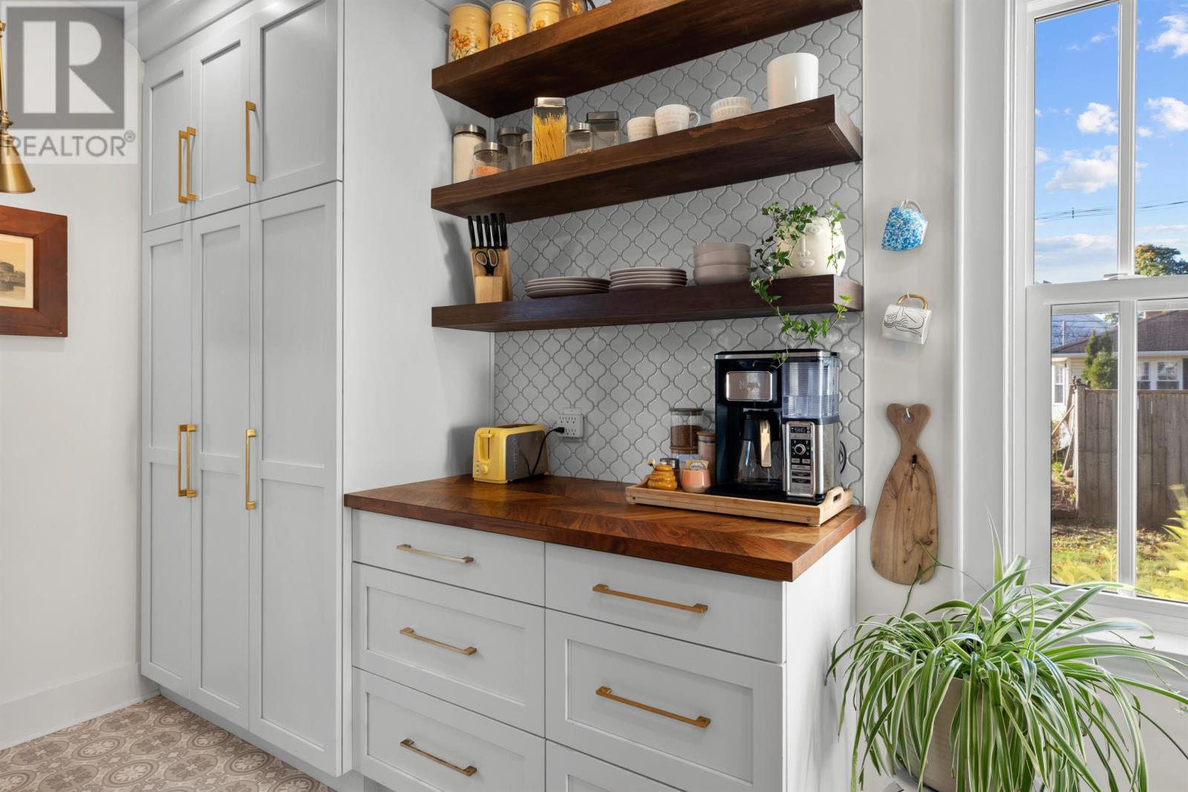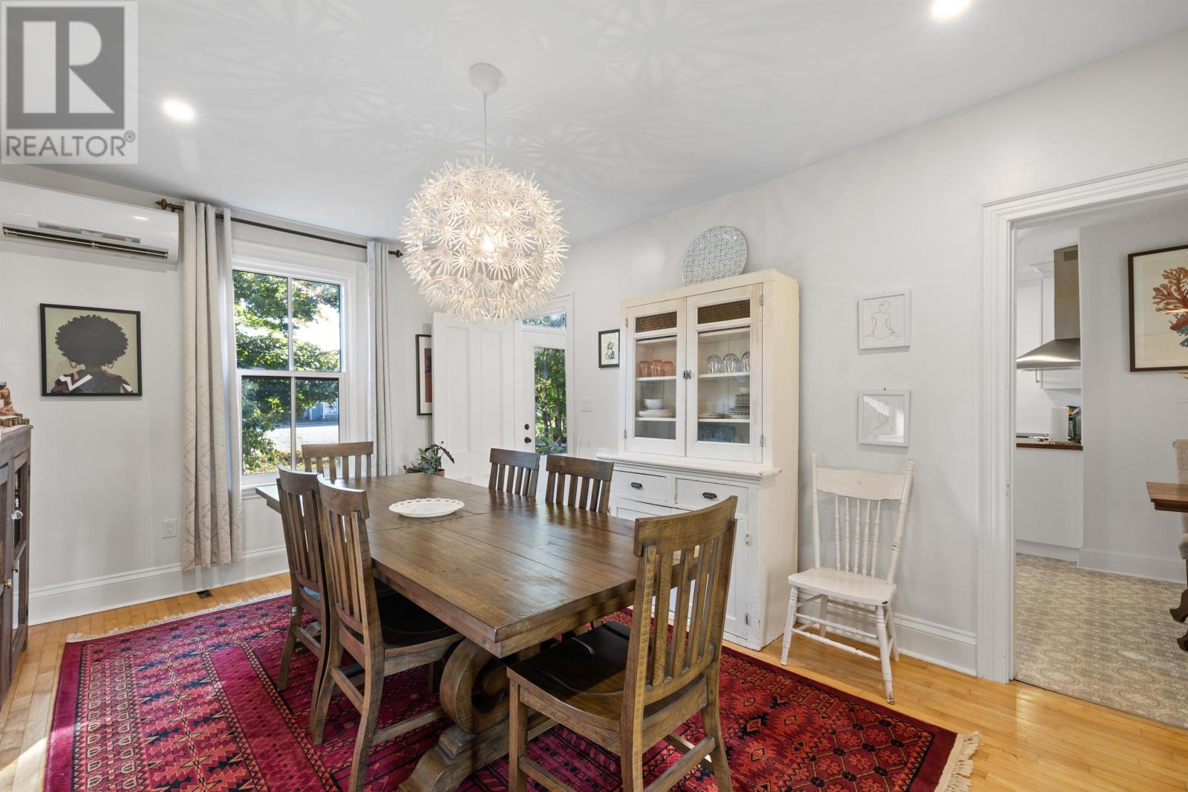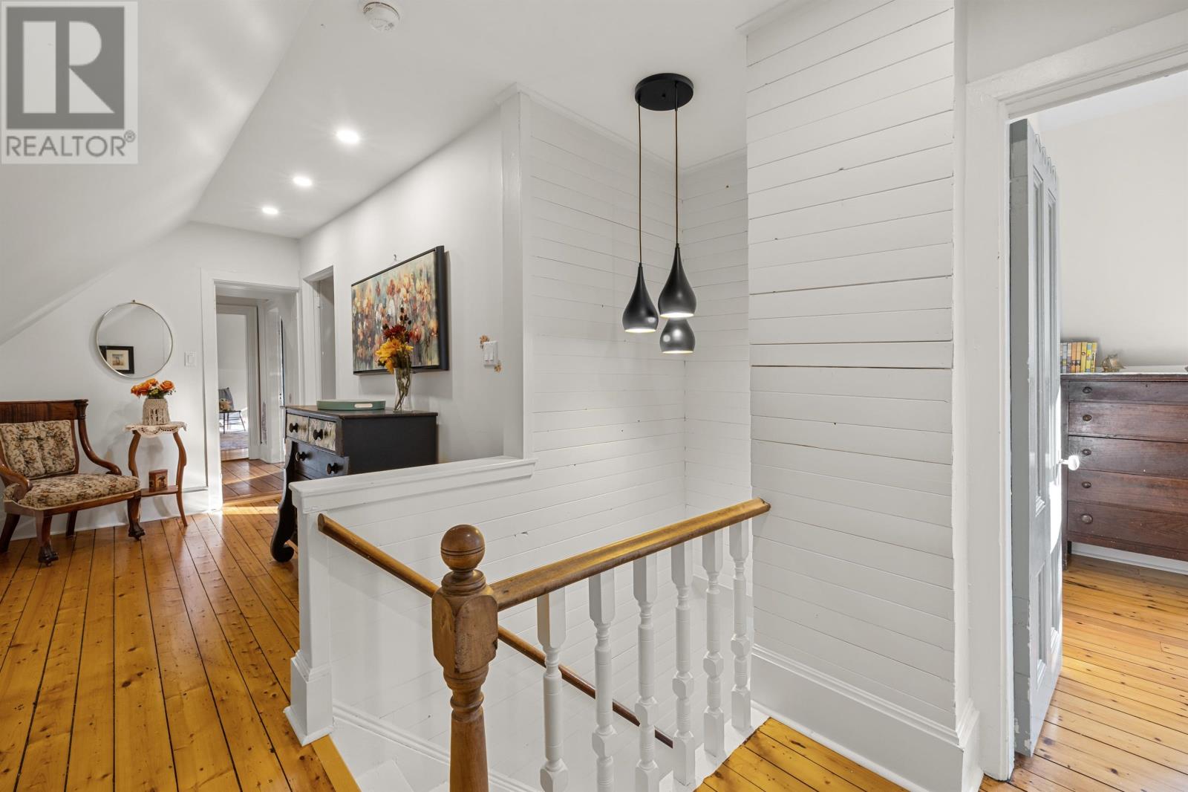4 Bedroom
2 Bathroom
Wall Mounted Heat Pump, Radiant Heat
Landscaped
$469,900
Step into the enchanting world of the John MacKenzie home, originally built in 1870 and lovingly known as the Garden Lodge. This exquisite century home has been meticulously renovated from top to bottom in 2021, beautifully marrying old-world charm with modern amenities. As you enter, you?ll be greeted by spacious living areas adorned with refinished wooden floors that exude warmth and character. The formal dining and living rooms are perfect for entertaining, offering a sense of grandeur that harks back to a bygone era. This remarkable residence features four generously sized bedrooms bathed in natural light, providing a serene retreat for restful nights. The heart of the home has been upgraded with a complete overhaul of the plumbing system and two stylishly renovated bathrooms, ensuring both comfort and convenience. The modern touches extend throughout the home, with a new 200 amp electrical system and energy-efficient heat pumps, complemented by brand-new Convectair air heaters. Outside, the home boasts new wood siding and energy-efficient windows that enhance its curb appeal while improving insulation. A new roof crowns the property, offering peace of mind for years to come. The exterior features a charming covered veranda, perfect for enjoying your morning coffee or evening relaxation. In the basement, extensive renovations have been made to enhance safety and comfort. A significant 25-foot section of the basement wall has been replaced with new support beams and jack posts installed. Modern upgrades include spray foam insulation, a sump pump, and a Humidex system that promotes optimal air quality. With its rich history and modern enhancements, this captivating home is a rare find in today?s market. Don?t miss your chance to own a piece of heritage that offers the ultimate in contemporary living. (id:56815)
Property Details
|
MLS® Number
|
202425433 |
|
Property Type
|
Single Family |
|
Community Name
|
Summerside |
Building
|
Bathroom Total
|
2 |
|
Bedrooms Above Ground
|
4 |
|
Bedrooms Total
|
4 |
|
Appliances
|
Stove, Dishwasher, Dryer, Washer, Microwave, Refrigerator |
|
Basement Development
|
Unfinished |
|
Basement Type
|
Partial (unfinished) |
|
Construction Style Attachment
|
Detached |
|
Exterior Finish
|
Wood Siding |
|
Flooring Type
|
Hardwood, Wood, Vinyl |
|
Half Bath Total
|
1 |
|
Heating Fuel
|
Electric |
|
Heating Type
|
Wall Mounted Heat Pump, Radiant Heat |
|
Stories Total
|
2 |
|
Total Finished Area
|
2650 Sqft |
|
Type
|
House |
|
Utility Water
|
Municipal Water |
Parking
Land
|
Acreage
|
No |
|
Land Disposition
|
Cleared |
|
Landscape Features
|
Landscaped |
|
Sewer
|
Municipal Sewage System |
|
Size Irregular
|
.36 |
|
Size Total
|
0.3600|under 1/2 Acre |
|
Size Total Text
|
0.3600|under 1/2 Acre |
Rooms
| Level |
Type |
Length |
Width |
Dimensions |
|
Second Level |
Primary Bedroom |
|
|
14.11 x 12.7 |
|
Second Level |
Bedroom |
|
|
10.9 x11.7 |
|
Second Level |
Bedroom |
|
|
10.11 x 10.4 |
|
Second Level |
Storage |
|
|
5.7 x 3.9 |
|
Second Level |
Bedroom |
|
|
14.5 x14.6 |
|
Second Level |
Bath (# Pieces 1-6) |
|
|
8.2 x 9.3 |
|
Second Level |
Bath (# Pieces 1-6) |
|
|
11.6 x 8.3 |
|
Basement |
Other |
|
|
Basement 14.6 x 30.7 |
|
Main Level |
Kitchen |
|
|
13.1 X 18.1 |
|
Main Level |
Dining Room |
|
|
11.2 x 16.10 |
|
Main Level |
Foyer |
|
|
28.10 x 8.8 |
|
Main Level |
Den |
|
|
13.6 x 12.2 |
|
Main Level |
Living Room |
|
|
14.9 x 13.5 |
https://www.realtor.ca/real-estate/27585435/262-notre-dame-summerside-summerside




















































