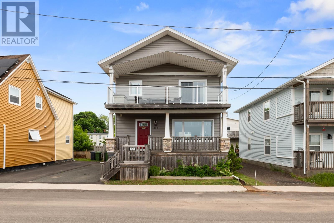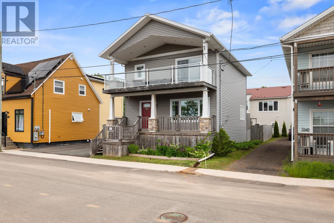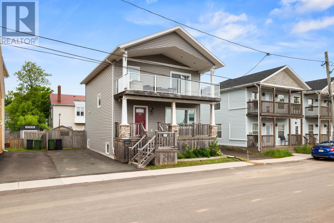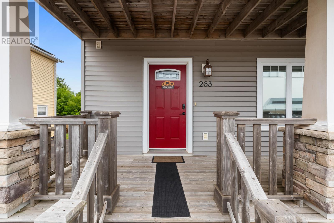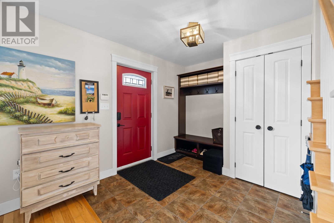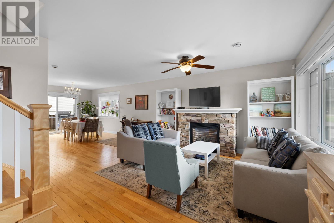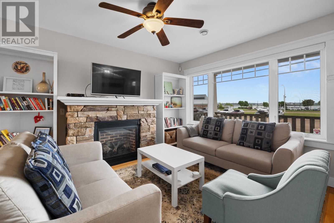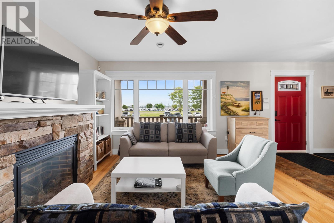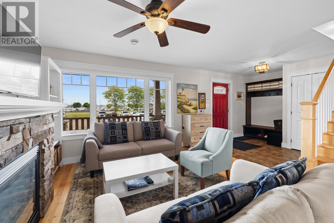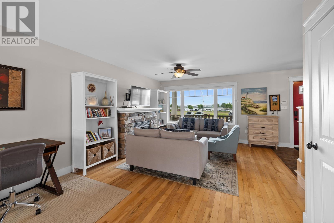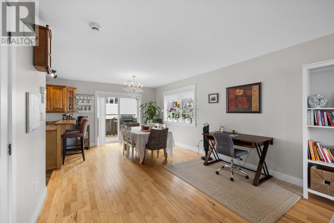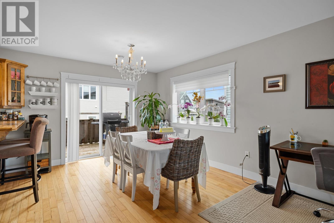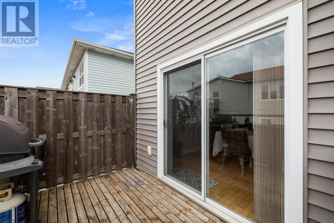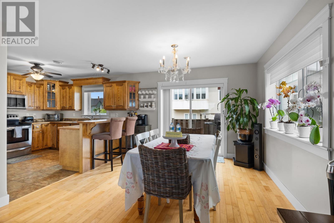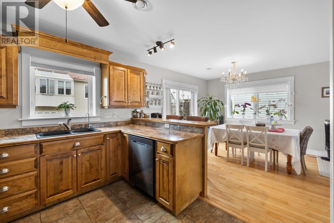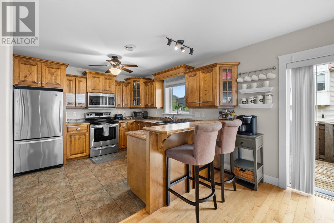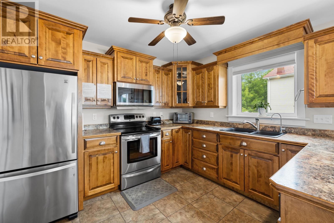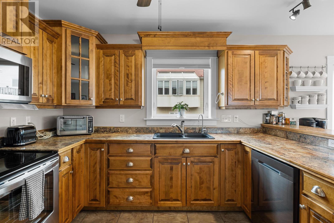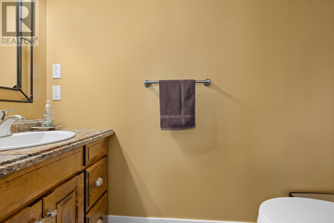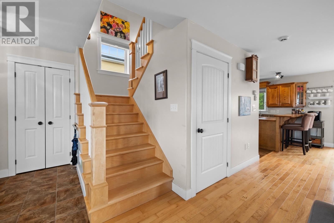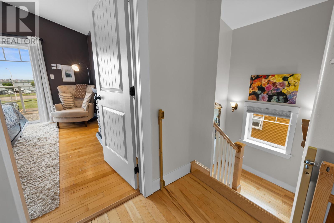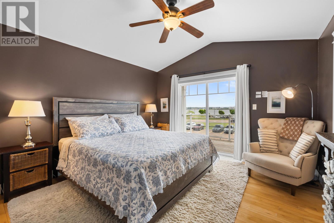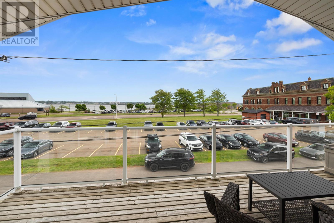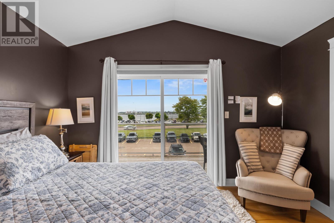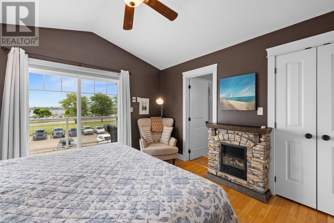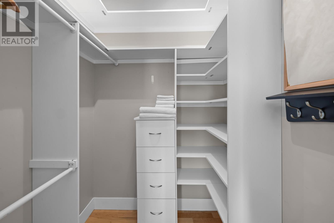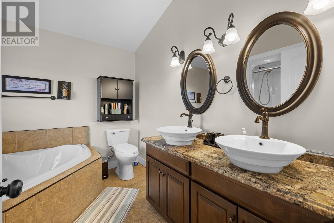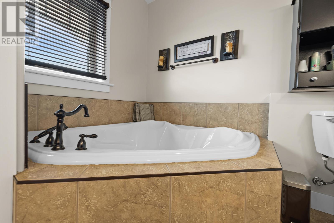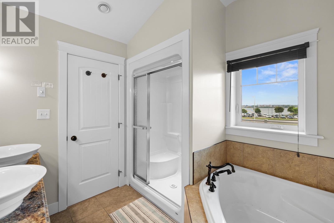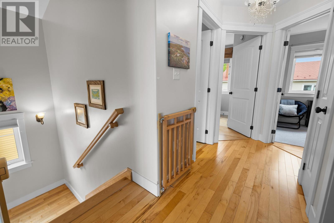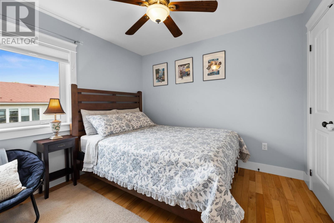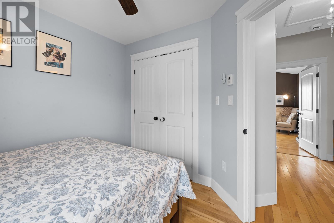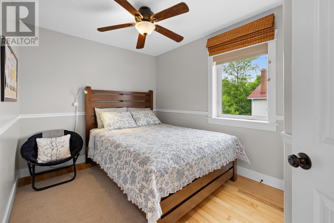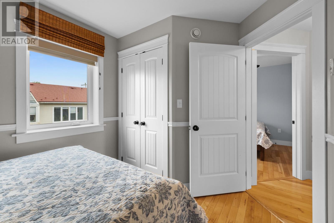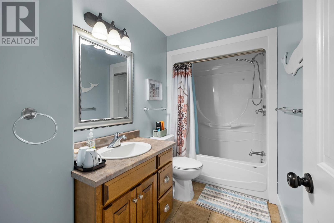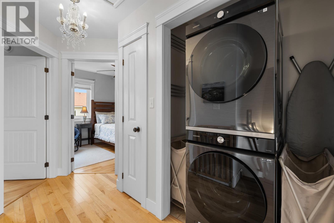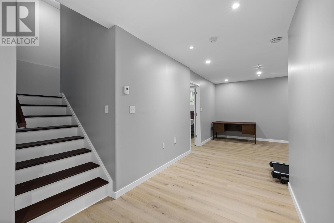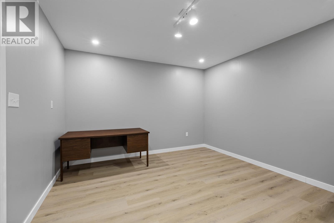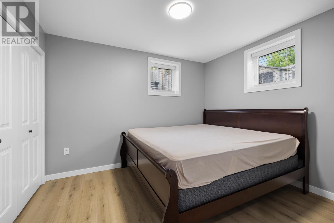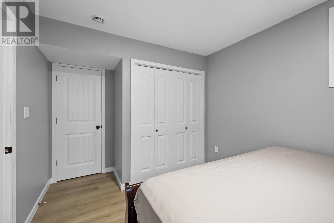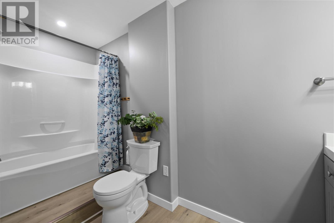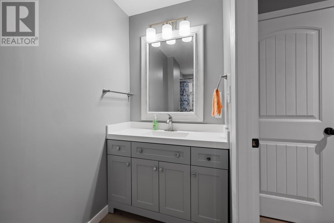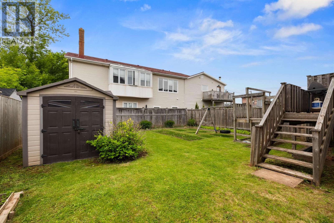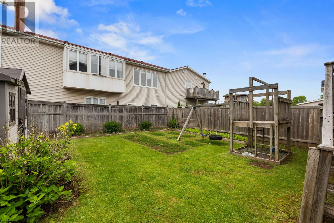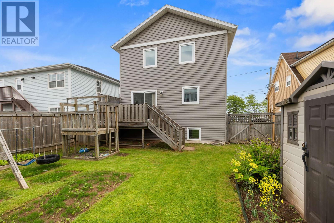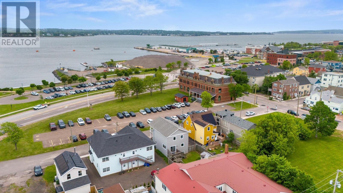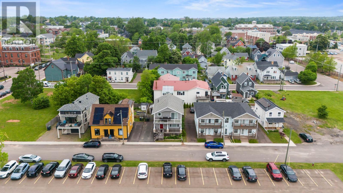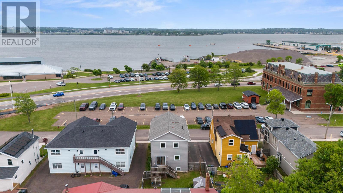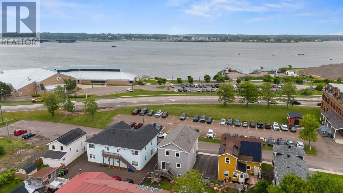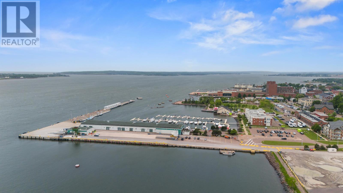5 Bedroom
4 Bathroom
Fireplace
In Floor Heating, Heat Recovery Ventilation (Hrv)
Landscaped
$699,000
"Click on the multimedia link for a virtual video tour". Discover this rare find in the heart of Charlottetown, a fabulous home with water view. This 14 years old 2 storey 5 bedroom 3.5 bath home with a fully finished basement boasts over 2200 sqft with in floor heat on three levels, ICF walls. The main level features an open concept living and dining area, a cozy propane fireplace in the living room, spacious dining room with a sliding door accessing to the back patio deck, great kitchen with wood cabinets, and a convenient half bath/powder room on this level, large windows with tons of natural lights. The upper level you will find three bedrooms, including the fantastic water view primary bedroom with powered window screens, a walk-in closet, an ensuite bath with double sinks, shower and air jet tub, beautiful electric fireplace and a large water view balcony, you may enjoy the sunrises over the water from the bed. Two other great sized bedrooms with the laundry and a full bathroom complete this level. The recently fully developed basement offers 2 bedrooms with egress windows, a rec room and a full bath, plenty of storage space. Great fenced backyard, nice flooring throughout, 200 amps electric panel with a generator hookup, new hot water tank, washer and dryer, walking distance to all downtown amenities. Currently running as an air B&B, an ideal one for investors, or purchase for your own living. Don?t miss out this opportunity, call to set up your showing. All measurements are approximate and should be verified by purchaser(s) if deemed necessary. (id:56815)
Property Details
|
MLS® Number
|
202514862 |
|
Property Type
|
Single Family |
|
Community Name
|
Charlottetown |
|
Amenities Near By
|
Park, Playground, Public Transit, Shopping |
|
Community Features
|
Recreational Facilities, School Bus |
|
Features
|
Balcony, Paved Driveway, Single Driveway |
|
Structure
|
Deck, Patio(s), Shed |
|
View Type
|
View Of Water |
Building
|
Bathroom Total
|
4 |
|
Bedrooms Above Ground
|
3 |
|
Bedrooms Below Ground
|
2 |
|
Bedrooms Total
|
5 |
|
Appliances
|
Alarm System, Central Vacuum, Jetted Tub, Stove, Dishwasher, Dryer, Washer, Microwave Range Hood Combo, Refrigerator |
|
Basement Development
|
Finished |
|
Basement Type
|
Full (finished) |
|
Constructed Date
|
2011 |
|
Construction Style Attachment
|
Detached |
|
Exterior Finish
|
Vinyl |
|
Fireplace Present
|
Yes |
|
Flooring Type
|
Ceramic Tile, Engineered Hardwood, Laminate |
|
Half Bath Total
|
1 |
|
Heating Fuel
|
Electric, Propane |
|
Heating Type
|
In Floor Heating, Heat Recovery Ventilation (hrv) |
|
Stories Total
|
2 |
|
Total Finished Area
|
2261 Sqft |
|
Type
|
House |
|
Utility Water
|
Municipal Water |
Land
|
Acreage
|
No |
|
Land Amenities
|
Park, Playground, Public Transit, Shopping |
|
Land Disposition
|
Cleared, Fenced |
|
Landscape Features
|
Landscaped |
|
Sewer
|
Municipal Sewage System |
|
Size Irregular
|
0.08 |
|
Size Total
|
0.08 Ac|under 1/2 Acre |
|
Size Total Text
|
0.08 Ac|under 1/2 Acre |
Rooms
| Level |
Type |
Length |
Width |
Dimensions |
|
Second Level |
Primary Bedroom |
|
|
12.7 x 12.9 |
|
Second Level |
Ensuite (# Pieces 2-6) |
|
|
10.2 x 9 |
|
Second Level |
Bedroom |
|
|
10.3 x 10.8 |
|
Second Level |
Bedroom |
|
|
12.3 x 9.5 |
|
Second Level |
Bath (# Pieces 1-6) |
|
|
9.11 x 5.2 |
|
Lower Level |
Recreational, Games Room |
|
|
25 x 11.10 |
|
Lower Level |
Bedroom |
|
|
14.1 x 9.10 |
|
Lower Level |
Bedroom |
|
|
11 x 8 |
|
Lower Level |
Bath (# Pieces 1-6) |
|
|
4.11 x 12 |
|
Main Level |
Other |
|
|
9.3 x 8.5 Entry |
|
Main Level |
Kitchen |
|
|
9.9 x 11.3 |
|
Main Level |
Dining Room |
|
|
11.11 x 14.4 |
|
Main Level |
Living Room |
|
|
12.6 x 15.3 |
|
Main Level |
Bath (# Pieces 1-6) |
|
|
6.5 x 2.10 |
https://www.realtor.ca/real-estate/28479554/263-king-street-charlottetown-charlottetown

