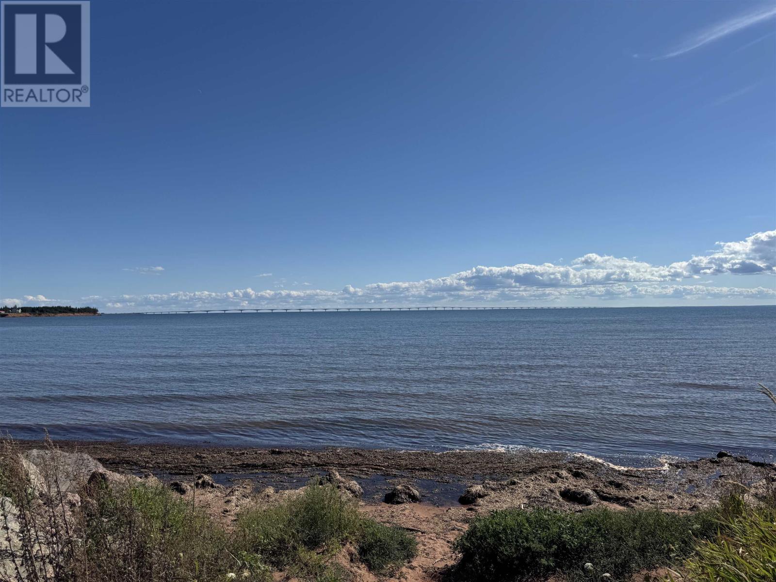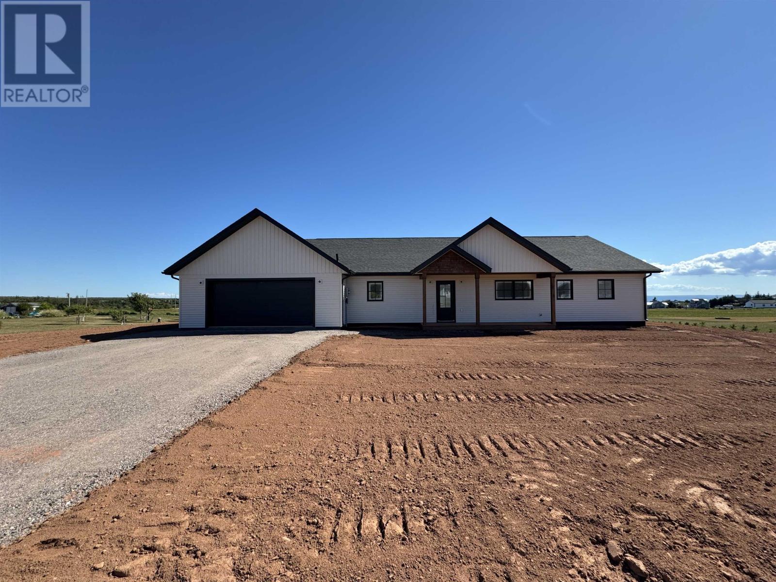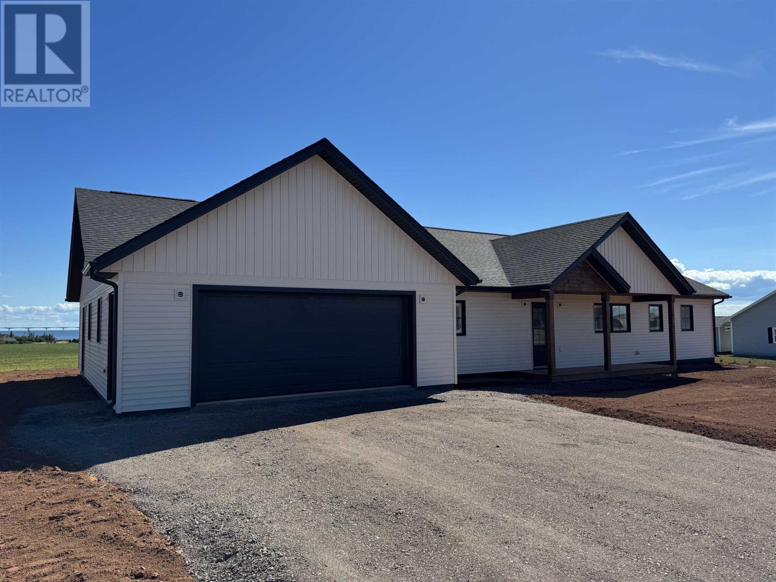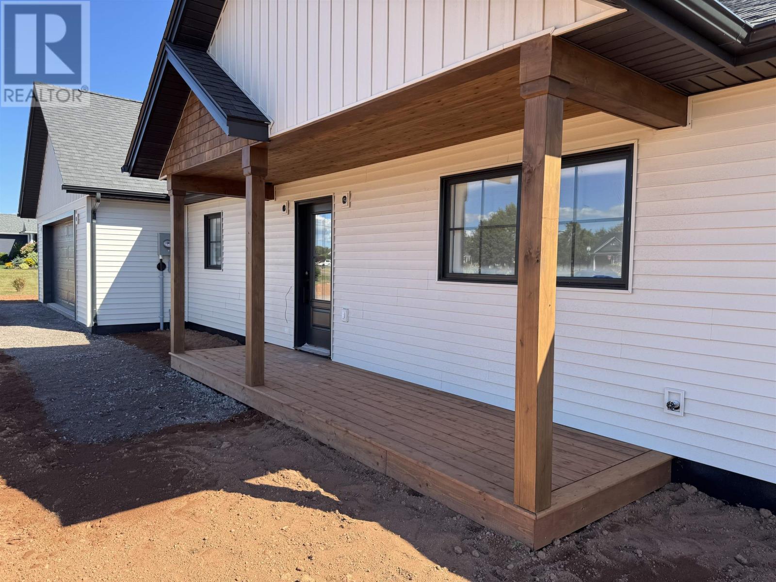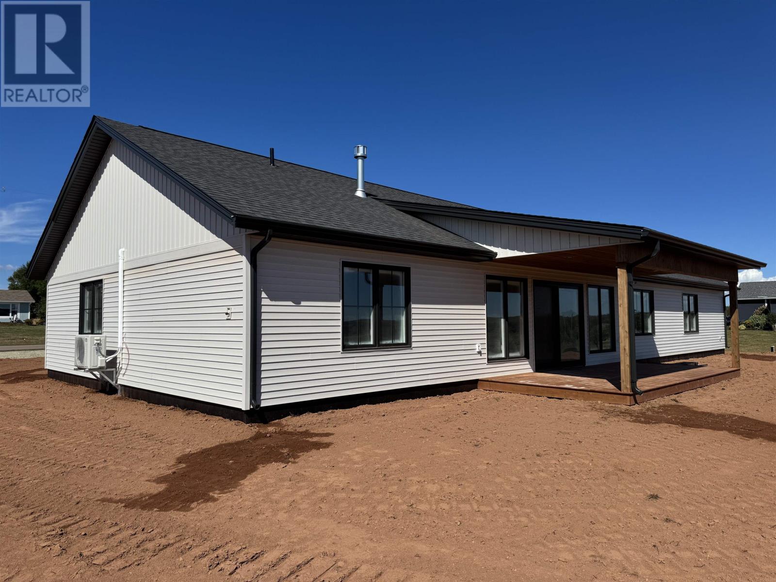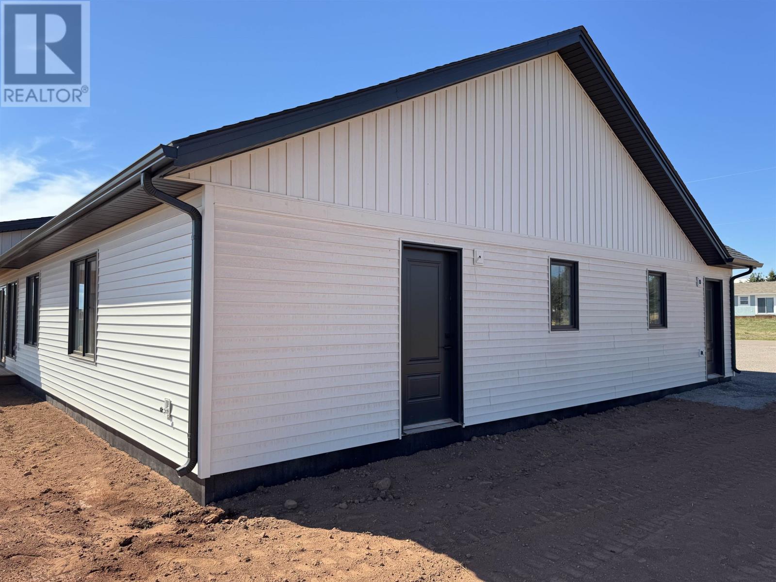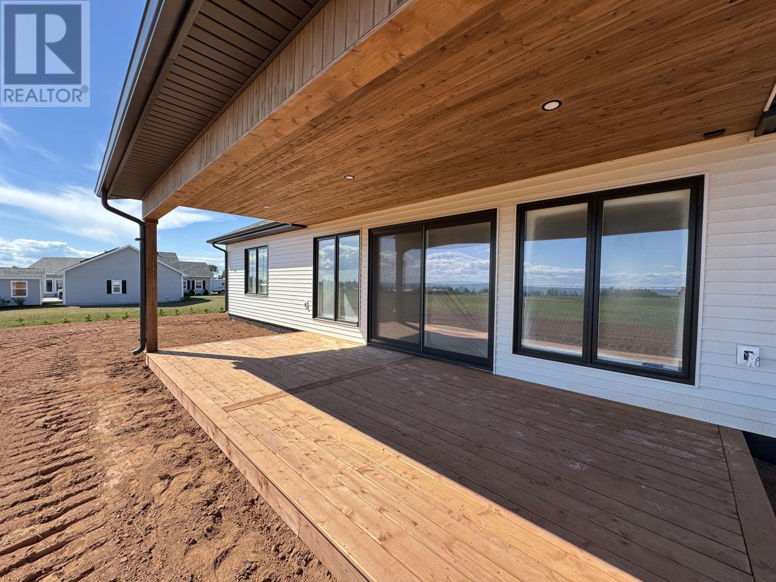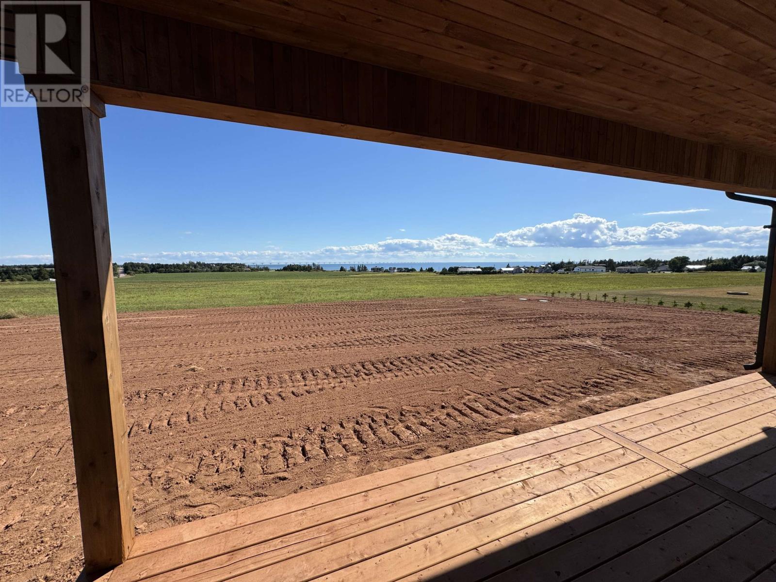3 Bedroom
2 Bathroom
Fireplace
Air Exchanger
Baseboard Heaters, Wall Mounted Heat Pump
$701,500
This brand new home combines modern comfort with stunning coastal living, offering a breathtaking view of the ocean and the confederation bridge from the inside of the home or on your expansive back deck. Thoughtfully designed, it offers three spacious bedrooms and two bathrooms including an en-suite from the master. The open concept layout creates a bright and welcoming atmosphere, with large windows that frame the surrounding scenery. The attached two car garage is heated for your convenience and to protect your assets. The grounds will be fully landscaped with fresh green sod which offers immediate use of your property. Whether you are looking for a space to sit and enjoy incredible views, or appreciating the convenience of a brand new build, this home provides you with the ideal balance of luxury, functionality, and location. Only 15 minutes to the communities of Summerside or Borden and only 1 km to Chelton Beach Provincial Park. (id:56815)
Property Details
|
MLS® Number
|
202522106 |
|
Property Type
|
Single Family |
|
Community Name
|
Albany |
|
Amenities Near By
|
Park |
|
Community Features
|
School Bus |
|
Features
|
Paved Driveway |
|
Structure
|
Deck |
|
View Type
|
Ocean View |
Building
|
Bathroom Total
|
2 |
|
Bedrooms Above Ground
|
3 |
|
Bedrooms Total
|
3 |
|
Appliances
|
Stove, Dishwasher, Refrigerator, Wine Fridge |
|
Basement Type
|
None |
|
Constructed Date
|
2025 |
|
Construction Style Attachment
|
Detached |
|
Cooling Type
|
Air Exchanger |
|
Exterior Finish
|
Vinyl |
|
Fireplace Present
|
Yes |
|
Flooring Type
|
Laminate, Tile |
|
Foundation Type
|
Concrete Slab |
|
Heating Fuel
|
Electric, Propane |
|
Heating Type
|
Baseboard Heaters, Wall Mounted Heat Pump |
|
Total Finished Area
|
1926 Sqft |
|
Type
|
House |
|
Utility Water
|
Well |
Parking
|
Attached Garage
|
|
|
Heated Garage
|
|
Land
|
Acreage
|
No |
|
Land Amenities
|
Park |
|
Land Disposition
|
Cleared |
|
Sewer
|
Septic System |
|
Size Irregular
|
0.87 |
|
Size Total
|
0.87 Ac|1/2 - 1 Acre |
|
Size Total Text
|
0.87 Ac|1/2 - 1 Acre |
Rooms
| Level |
Type |
Length |
Width |
Dimensions |
|
Main Level |
Primary Bedroom |
|
|
14.10x17.8 |
|
Main Level |
Bedroom |
|
|
12x11.6 |
|
Main Level |
Bedroom |
|
|
11x11.6 |
|
Main Level |
Living Room |
|
|
12.9x15.10 |
|
Main Level |
Dining Room |
|
|
10.1x15.10 |
|
Main Level |
Kitchen |
|
|
22x17.2 |
|
Main Level |
Bath (# Pieces 1-6) |
|
|
6.8x10.11 |
|
Main Level |
Ensuite (# Pieces 2-6) |
|
|
9.2x15 |
|
Main Level |
Storage |
|
|
6.7x8 |
|
Main Level |
Storage |
|
|
6.7x6.8 |
|
Main Level |
Mud Room |
|
|
9.6x5.9 |
|
Main Level |
Utility Room |
|
|
7x11.8 |
https://www.realtor.ca/real-estate/28799072/27-mccardle-road-albany-albany

