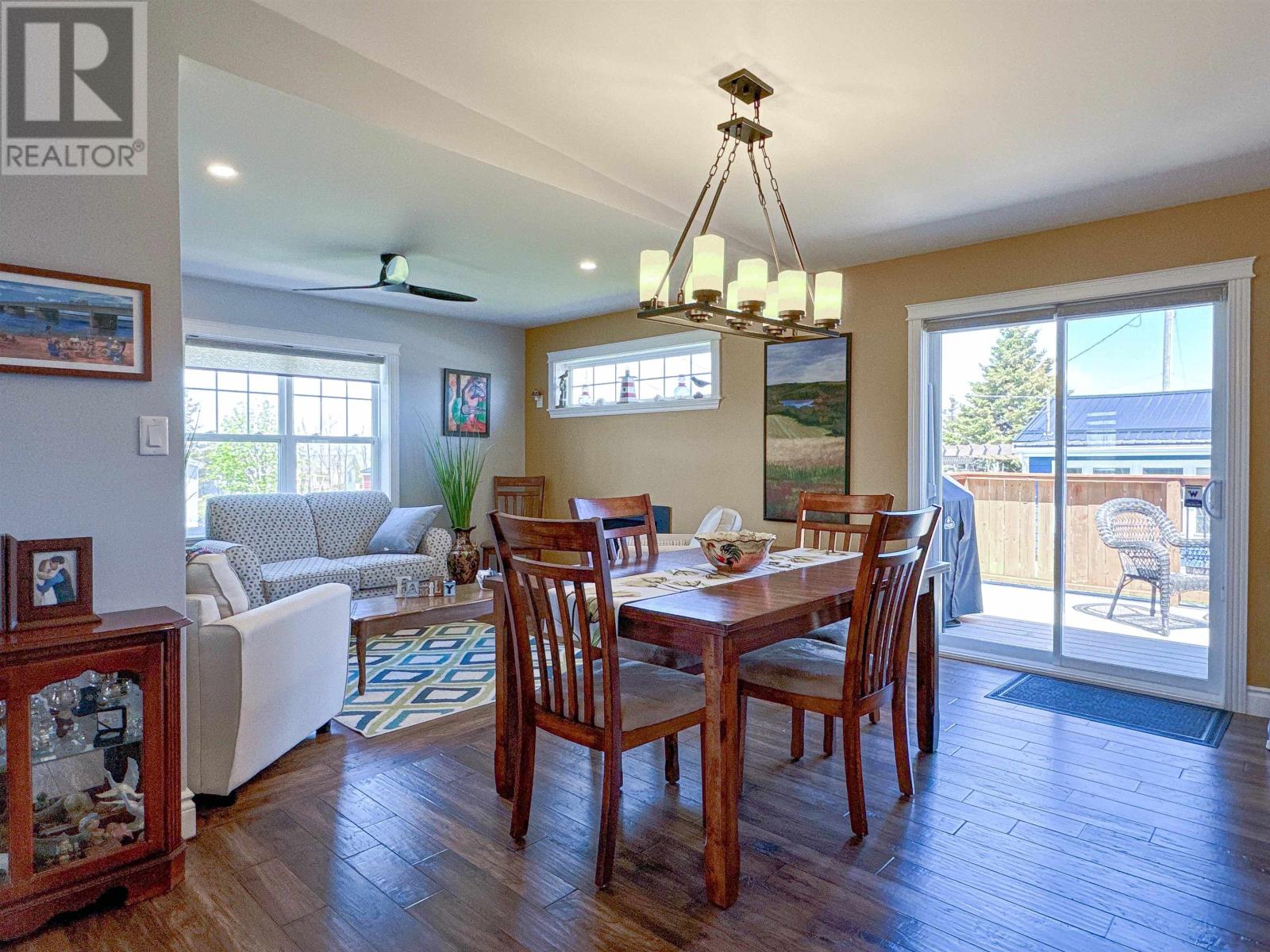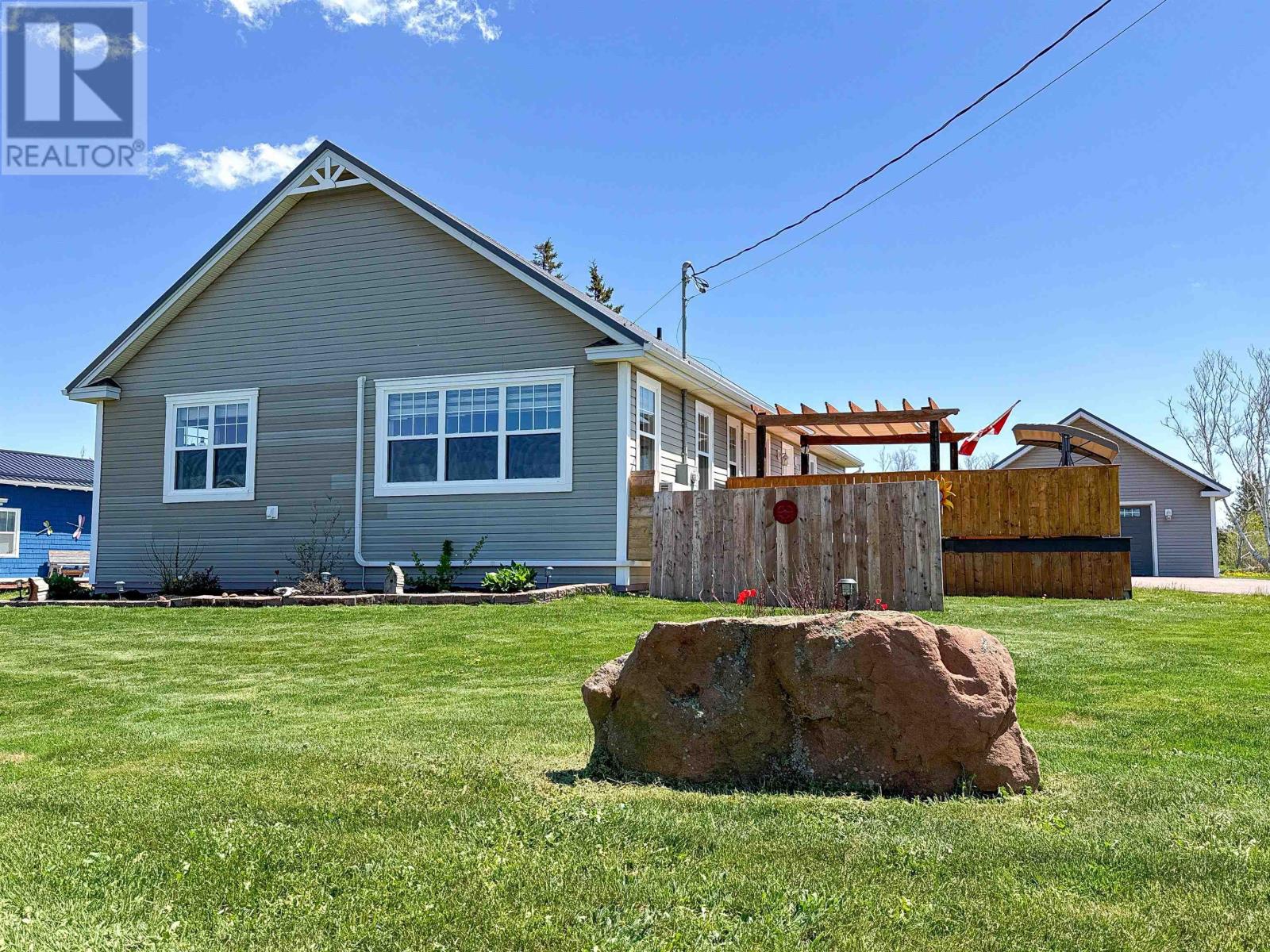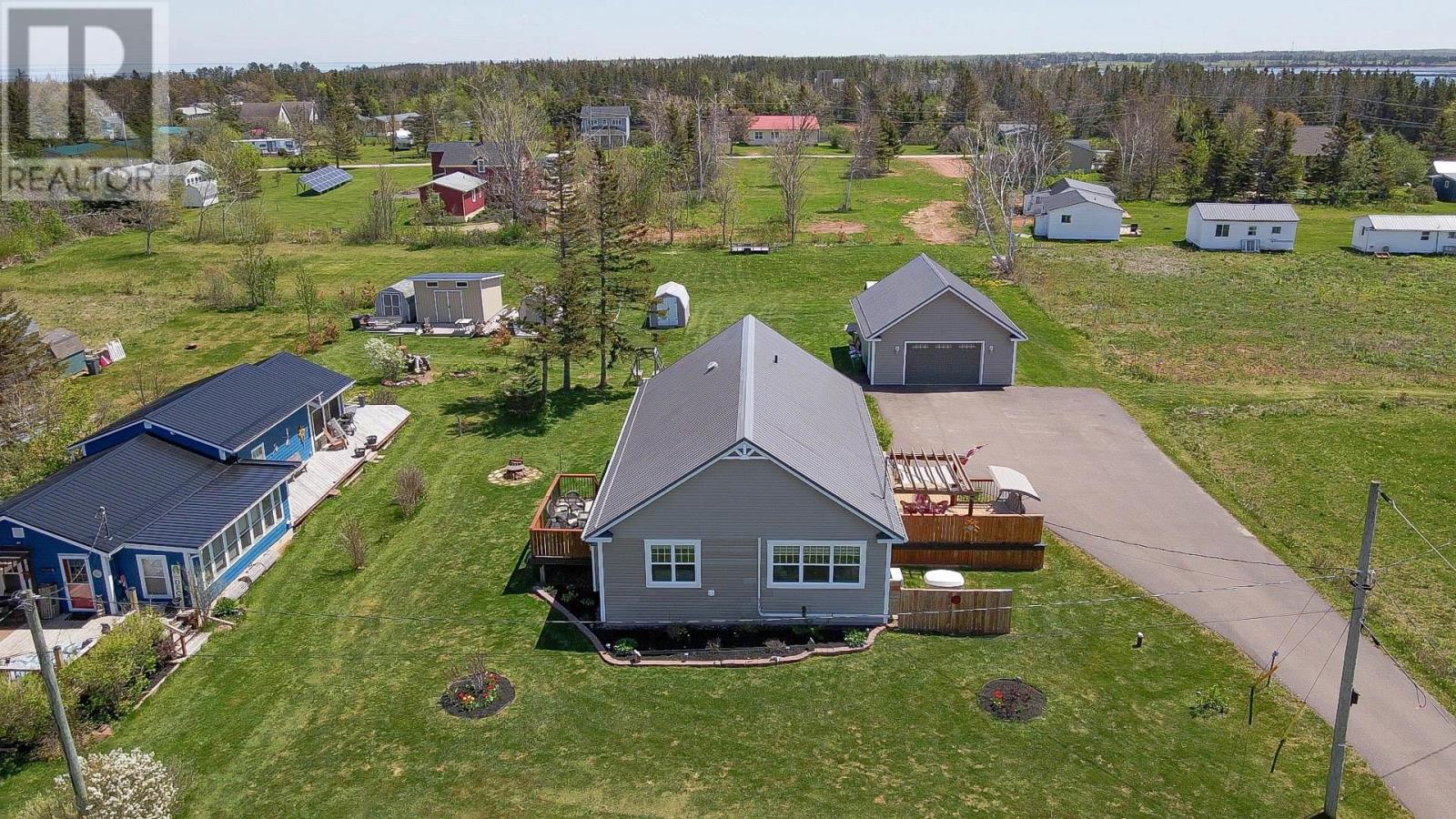2 Bedroom
2 Bathroom
Fireplace
Wall Mounted Heat Pump
$549,900
Stanhope Bay North Shore Retreat: Welcome to this immaculate 2-bedroom, 2-bathroom home nestled in the heart of Stanhope, boasting a stunning water view of Stanhope Bay. With its expansive 26X30 double garage, this residence offers both functionality and charm. Ideal for year-round living, enjoy tranquil summer nights after beach days or rounds of golf, with the beach and golf course just minutes away. Stay toasty warm even on cool nights by the Propane fireplace in the living room. Also outfitted with a Propane 20 KVA Cummings Generator. The Generator is serviced annually by Chandler Electric in Charlottetown. This Stanhope beauty is located 20 minutes from Charlottetown and is a slice of paradise. It's perfect for those seeking North Shore living at its finest. With brand new steel roofing, quality appliances, and meticulous maintenance, this move-in-ready gem is truly a quality build. (id:56815)
Property Details
|
MLS® Number
|
202503466 |
|
Property Type
|
Single Family |
|
Community Name
|
Stanhope |
|
Amenities Near By
|
Golf Course, Park |
|
Community Features
|
School Bus |
|
Features
|
Paved Driveway |
|
Structure
|
Deck |
|
View Type
|
View Of Water |
Building
|
Bathroom Total
|
2 |
|
Bedrooms Above Ground
|
2 |
|
Bedrooms Total
|
2 |
|
Appliances
|
Stove, Dishwasher, Dryer, Washer, Refrigerator |
|
Basement Type
|
None |
|
Constructed Date
|
2015 |
|
Construction Style Attachment
|
Detached |
|
Exterior Finish
|
Vinyl |
|
Fireplace Present
|
Yes |
|
Flooring Type
|
Engineered Hardwood |
|
Heating Fuel
|
Electric |
|
Heating Type
|
Wall Mounted Heat Pump |
|
Total Finished Area
|
1560 Sqft |
|
Type
|
House |
|
Utility Water
|
Drilled Well |
Land
|
Acreage
|
No |
|
Land Amenities
|
Golf Course, Park |
|
Sewer
|
Septic System |
|
Size Irregular
|
0.42 |
|
Size Total
|
0.42 Ac|under 1/2 Acre |
|
Size Total Text
|
0.42 Ac|under 1/2 Acre |
Rooms
| Level |
Type |
Length |
Width |
Dimensions |
|
Main Level |
Primary Bedroom |
|
|
14. X 11. |
|
Main Level |
Bedroom |
|
|
14.5 X 11. |
|
Main Level |
Den |
|
|
11. X 11. |
|
Main Level |
Sunroom |
|
|
14. X 12. |
|
Main Level |
Eat In Kitchen |
|
|
14. X 12. |
|
Main Level |
Bath (# Pieces 1-6) |
|
|
9. X 5.5 |
|
Main Level |
Ensuite (# Pieces 2-6) |
|
|
8. X 5. |
|
Main Level |
Foyer |
|
|
7. X 5. |
|
Main Level |
Living Room |
|
|
12. X 14. |
https://www.realtor.ca/real-estate/27946556/27-primrose-lane-stanhope-stanhope


































