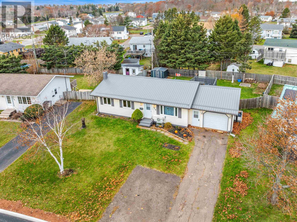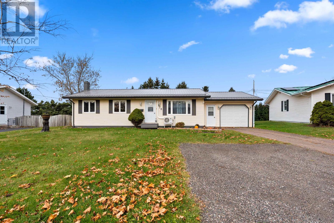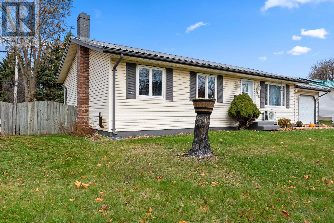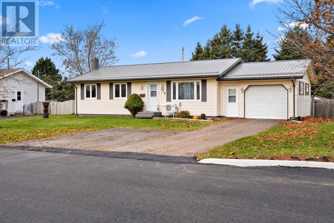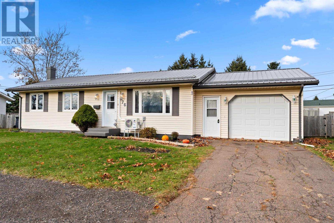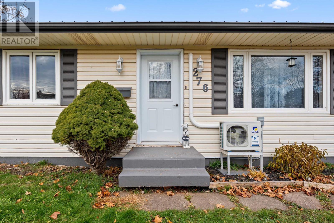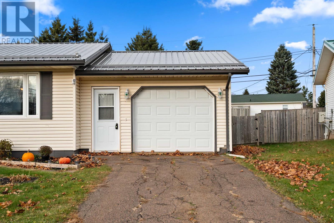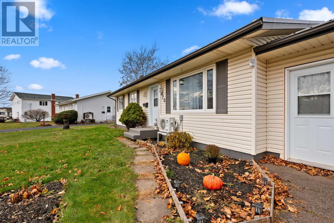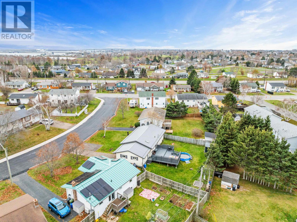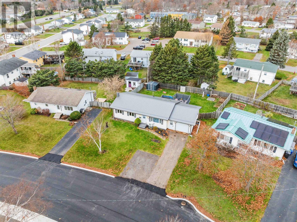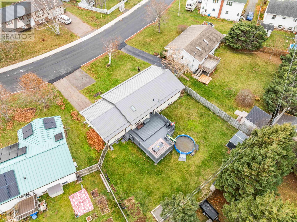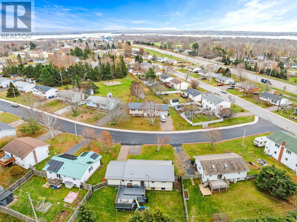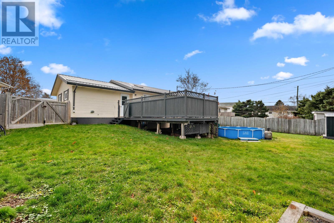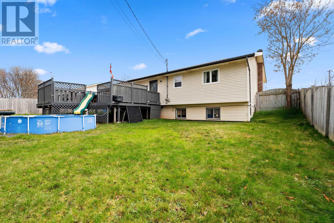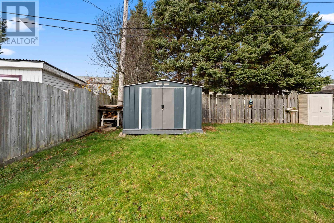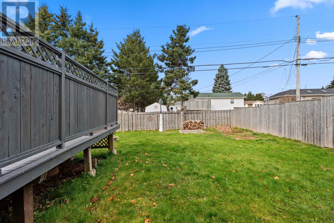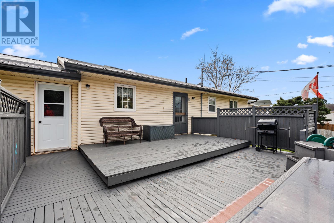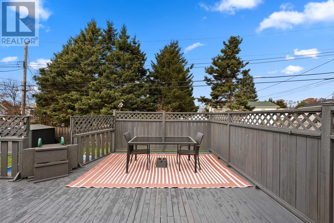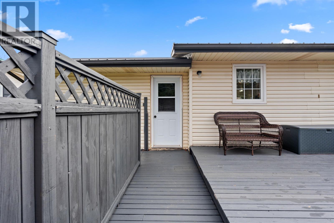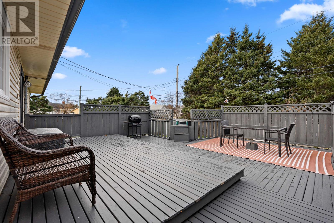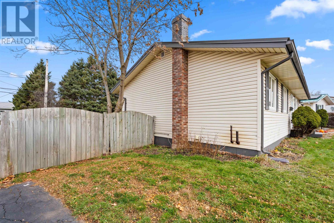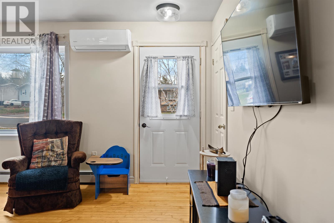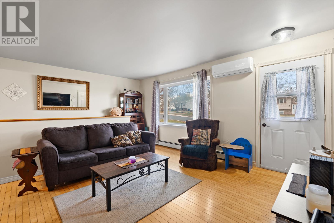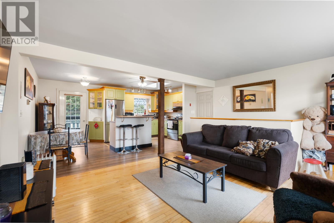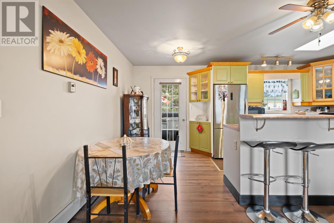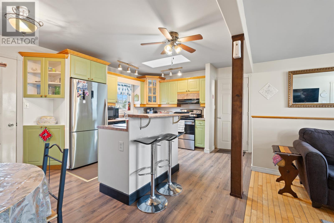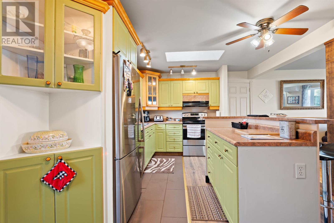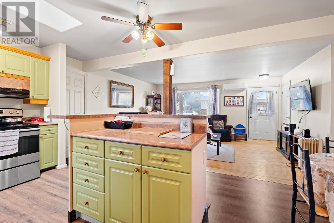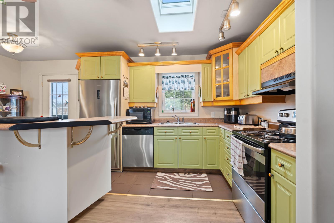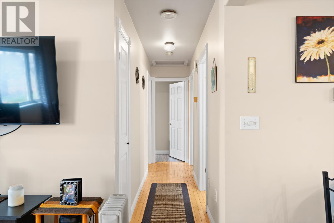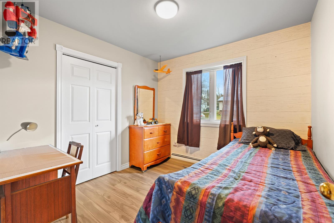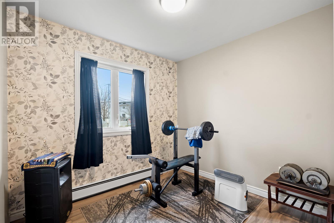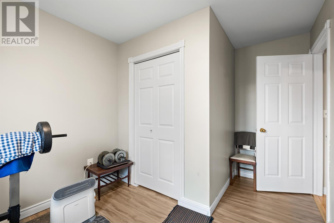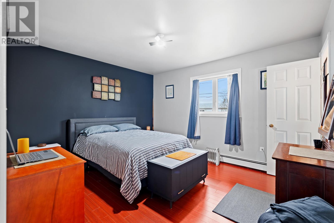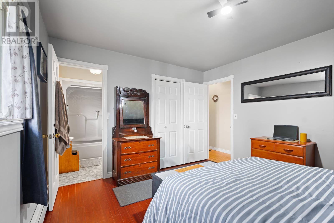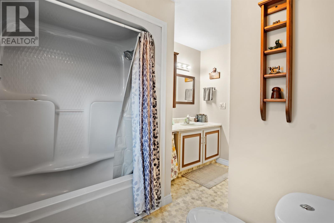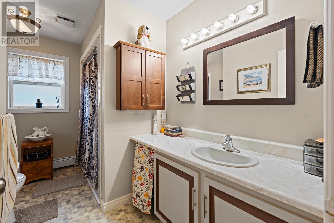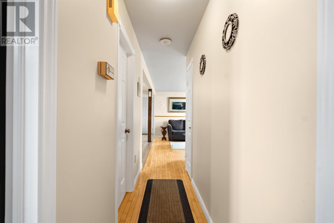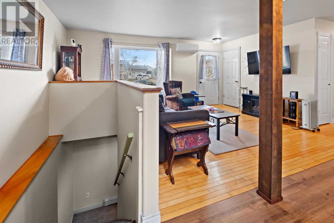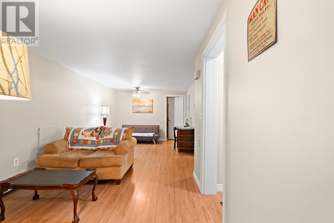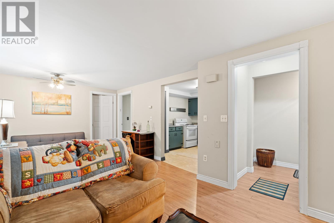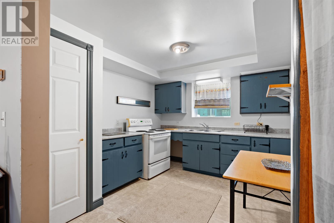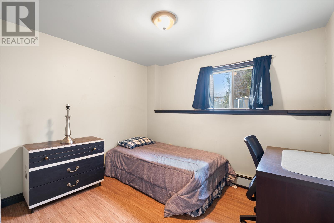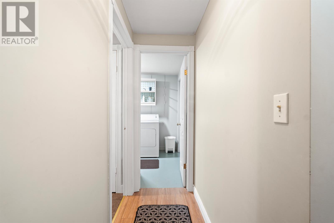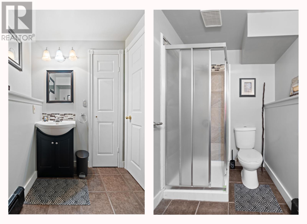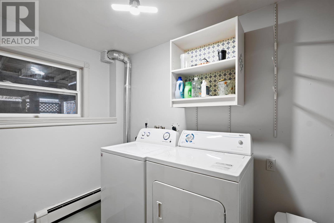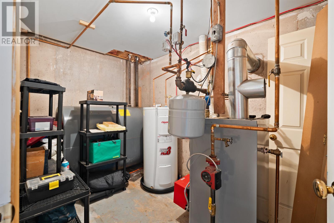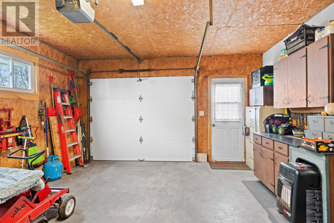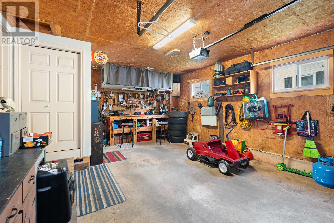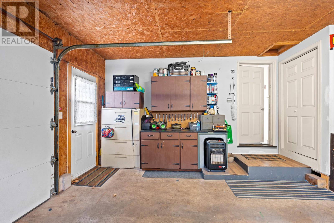4 Bedroom
2 Bathroom
Character
Baseboard Heaters, Furnace, Wall Mounted Heat Pump, Radiant Heat
$399,000
Is there a 4-bedroom home in Charlottetown under $400K with a fenced yard and garage? Yes: 276 Westridge Crescent delivers space, updates, and location in one of East Royalty?s most connected neighbourhoods. Set on a private 0.18-acre lot, this well-kept single family home offers 4 bedrooms, 2 full baths, and 1,820 square feet of finished living space. The layout is bright and functional with a spacious main floor, heat pump for efficient heating and cooling, and a large lower-level rec room ideal for family time or guests. A newer steel roof adds long-term peace of mind, and the single car garage also functions well as a workshop or storage zone. Step outside to a generous back deck and fully fenced yard: perfect for pets, kids, or entertaining. Zoned R2S, the property offers flexibility and future potential. The lot is well-situated on a quiet street just minutes from key amenities like the QEH, gyms, shopping, rinks, golf, ball fields, soccer fields, and several schools. Churches and public transit are also close by. This move-in ready Charlottetown home is ideal for families, first-time buyers, or anyone seeking more value without compromising location. (id:56815)
Property Details
|
MLS® Number
|
202528703 |
|
Property Type
|
Single Family |
|
Community Name
|
East Royalty |
|
Amenities Near By
|
Park |
|
Features
|
Paved Driveway |
|
Structure
|
Deck, Shed |
Building
|
Bathroom Total
|
2 |
|
Bedrooms Above Ground
|
3 |
|
Bedrooms Below Ground
|
1 |
|
Bedrooms Total
|
4 |
|
Age
|
36 Years |
|
Appliances
|
Range - Electric, Dishwasher, Dryer - Electric, Washer, Refrigerator |
|
Architectural Style
|
Character |
|
Construction Style Attachment
|
Detached |
|
Exterior Finish
|
Vinyl |
|
Flooring Type
|
Concrete, Hardwood, Laminate, Vinyl |
|
Foundation Type
|
Poured Concrete |
|
Half Bath Total
|
1 |
|
Heating Fuel
|
Electric, Oil |
|
Heating Type
|
Baseboard Heaters, Furnace, Wall Mounted Heat Pump, Radiant Heat |
|
Total Finished Area
|
1820 Sqft |
|
Type
|
House |
|
Utility Water
|
Municipal Water |
Parking
|
Attached Garage
|
|
|
Gravel
|
|
|
Other
|
|
Land
|
Access Type
|
Year-round Access |
|
Acreage
|
No |
|
Land Amenities
|
Park |
|
Land Disposition
|
Cleared |
|
Sewer
|
Municipal Sewage System |
|
Size Irregular
|
0.18 |
|
Size Total
|
0.18 Ac|under 1/2 Acre |
|
Size Total Text
|
0.18 Ac|under 1/2 Acre |
Rooms
| Level |
Type |
Length |
Width |
Dimensions |
|
Basement |
Recreational, Games Room |
|
|
21 x 10.8 |
|
Basement |
Other |
|
|
10.8 x 9.10 |
|
Basement |
Bath (# Pieces 1-6) |
|
|
8.9 x 5.6 |
|
Basement |
Bedroom |
|
|
10.8 x 10.4 |
|
Basement |
Laundry Room |
|
|
8.4 x 5.7 |
|
Basement |
Other |
|
|
5.9 x 9.7 |
|
Main Level |
Kitchen |
|
|
11.8 x 17.6 |
|
Main Level |
Living Room |
|
|
17.6 x 12.10 |
|
Main Level |
Primary Bedroom |
|
|
11.3 x 13.2 |
|
Main Level |
Bedroom |
|
|
9.4 x 9.3 |
|
Main Level |
Bedroom |
|
|
9 x 8.1 |
|
Main Level |
Ensuite (# Pieces 2-6) |
|
|
11.3 x 5.4 |
https://www.realtor.ca/real-estate/29145065/276-westridge-crescent-east-royalty-east-royalty

