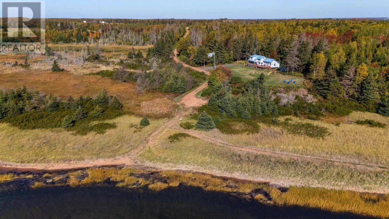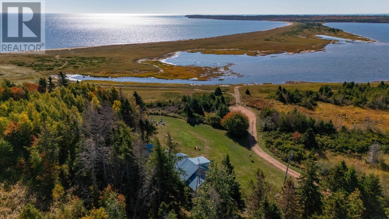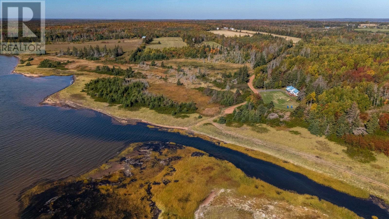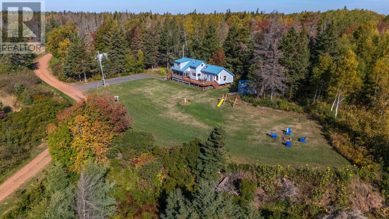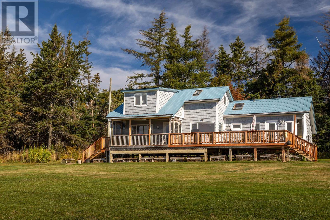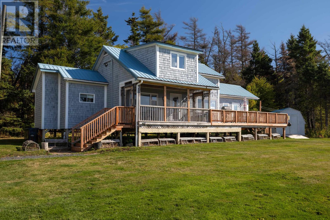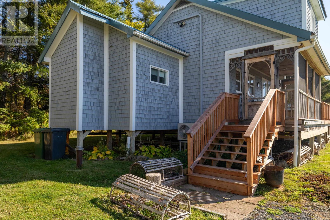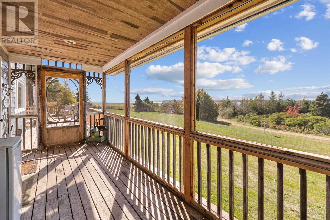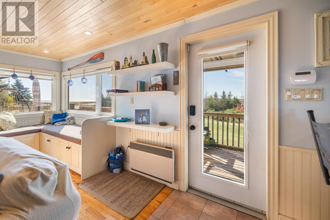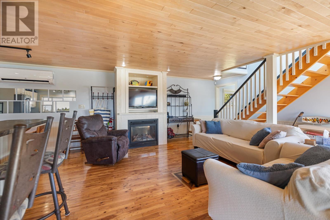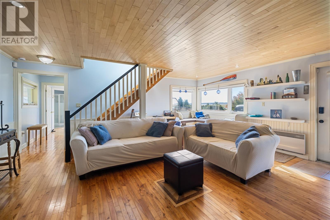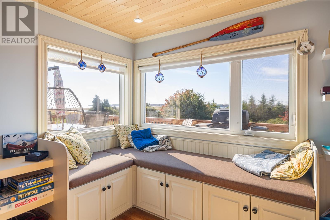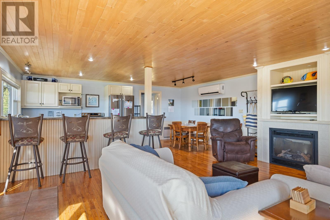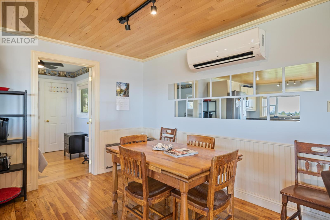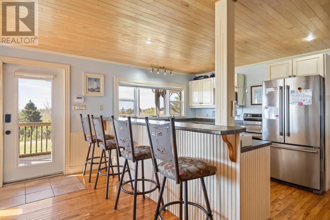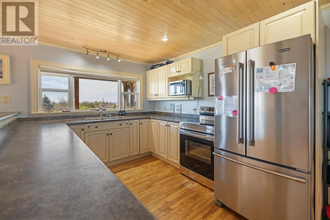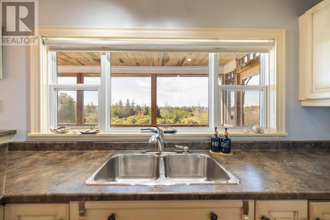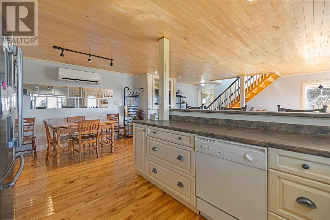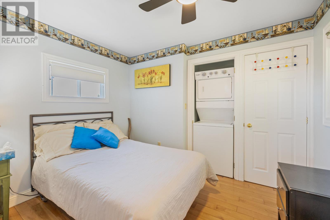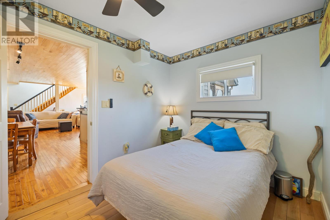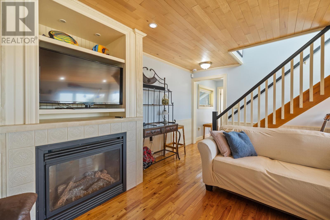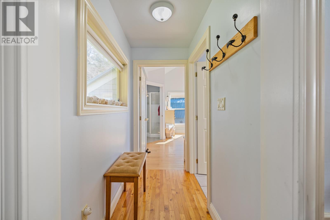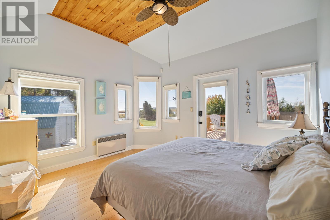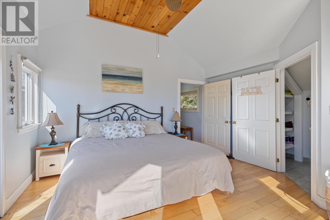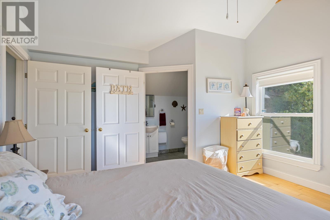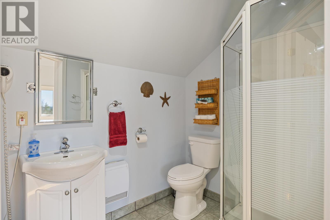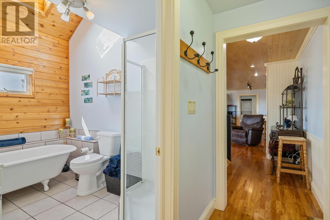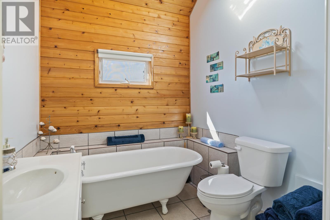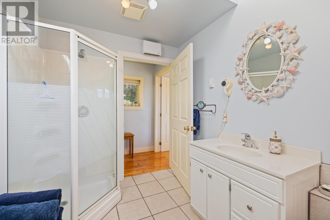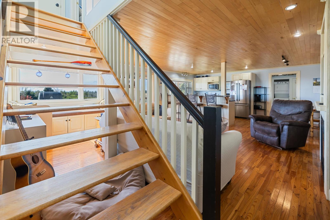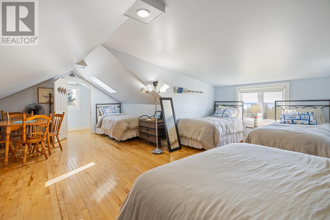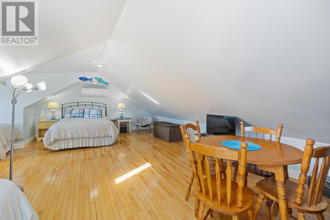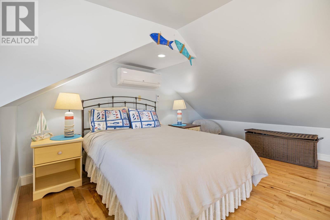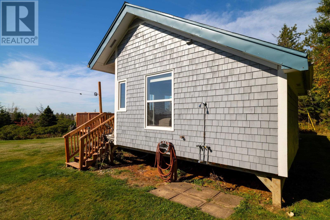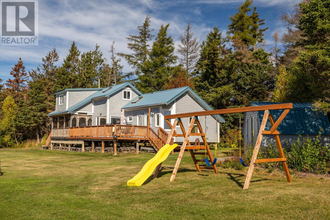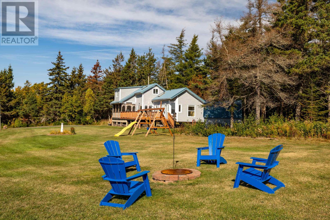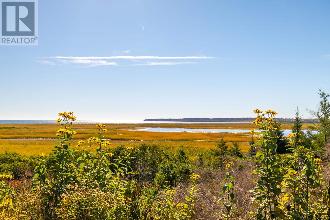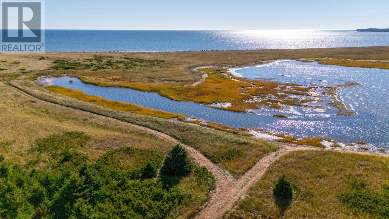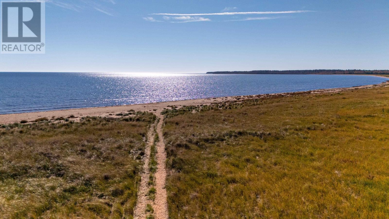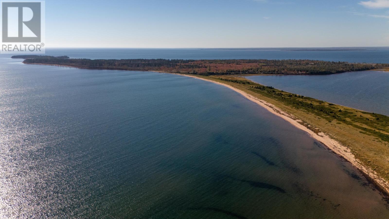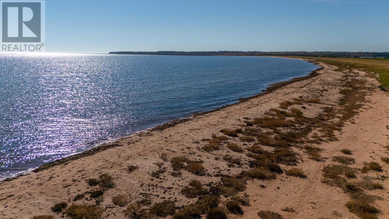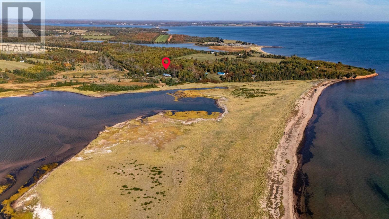3 Bedroom
3 Bathroom
Fireplace
Baseboard Heaters, Wall Mounted Heat Pump
Waterfront
Acreage
$549,000
Eastern PEI Waterfront Home! If you've heard of Boughton Island, this property is located right at the connection point - a truly unique and special spot! Set on 1.38 acres, this 3-bedroom, 2-bath home offers spectacular water views on both sides - the ocean on one side and the Cardigan River on the other. Whether you're looking for a private getaway or an income opportunity, the potential here is endless. Enjoy outdoor living with a screened porch, expansive deck, and a fire pit for evenings by the water. Inside, you'll find heat pumps for efficient heating and cooling, plus a cozy fireplace that brings warmth and charm year-round. A rare chance to own a waterfront property in a highly sought-after area of Eastern PEI - perfect for investment, seasonal enjoyment, or year-round living. (id:56815)
Property Details
|
MLS® Number
|
202525538 |
|
Property Type
|
Single Family |
|
Community Name
|
Launching |
|
Structure
|
Deck, Shed |
|
View Type
|
Ocean View |
|
Water Front Type
|
Waterfront |
Building
|
Bathroom Total
|
3 |
|
Bedrooms Above Ground
|
3 |
|
Bedrooms Total
|
3 |
|
Appliances
|
Stove, Dishwasher, Dryer, Washer, Garburator, Refrigerator |
|
Basement Type
|
None |
|
Constructed Date
|
1992 |
|
Construction Style Attachment
|
Detached |
|
Exterior Finish
|
Wood Siding |
|
Fireplace Present
|
Yes |
|
Flooring Type
|
Concrete, Hardwood |
|
Heating Fuel
|
Electric, Propane |
|
Heating Type
|
Baseboard Heaters, Wall Mounted Heat Pump |
|
Stories Total
|
2 |
|
Total Finished Area
|
1200 Sqft |
|
Type
|
House |
|
Utility Water
|
Drilled Well |
Parking
Land
|
Acreage
|
Yes |
|
Sewer
|
Septic System |
|
Size Irregular
|
1.3 |
|
Size Total
|
1.3 Ac|1 - 3 Acres |
|
Size Total Text
|
1.3 Ac|1 - 3 Acres |
Rooms
| Level |
Type |
Length |
Width |
Dimensions |
|
Second Level |
Bedroom |
|
|
9 x 7 |
|
Second Level |
Bedroom |
|
|
23 x 13 |
|
Main Level |
Living Room |
|
|
18 x 19.5 |
|
Main Level |
Kitchen |
|
|
19 x 9 |
|
Main Level |
Dining Room |
|
|
19 x 9 |
|
Main Level |
Bedroom |
|
|
10 x 10 |
|
Main Level |
Bedroom |
|
|
13 x 11 |
|
Main Level |
Ensuite (# Pieces 2-6) |
|
|
7 x 5.11 |
https://www.realtor.ca/real-estate/28973048/294-bruce-point-road-launching-launching

