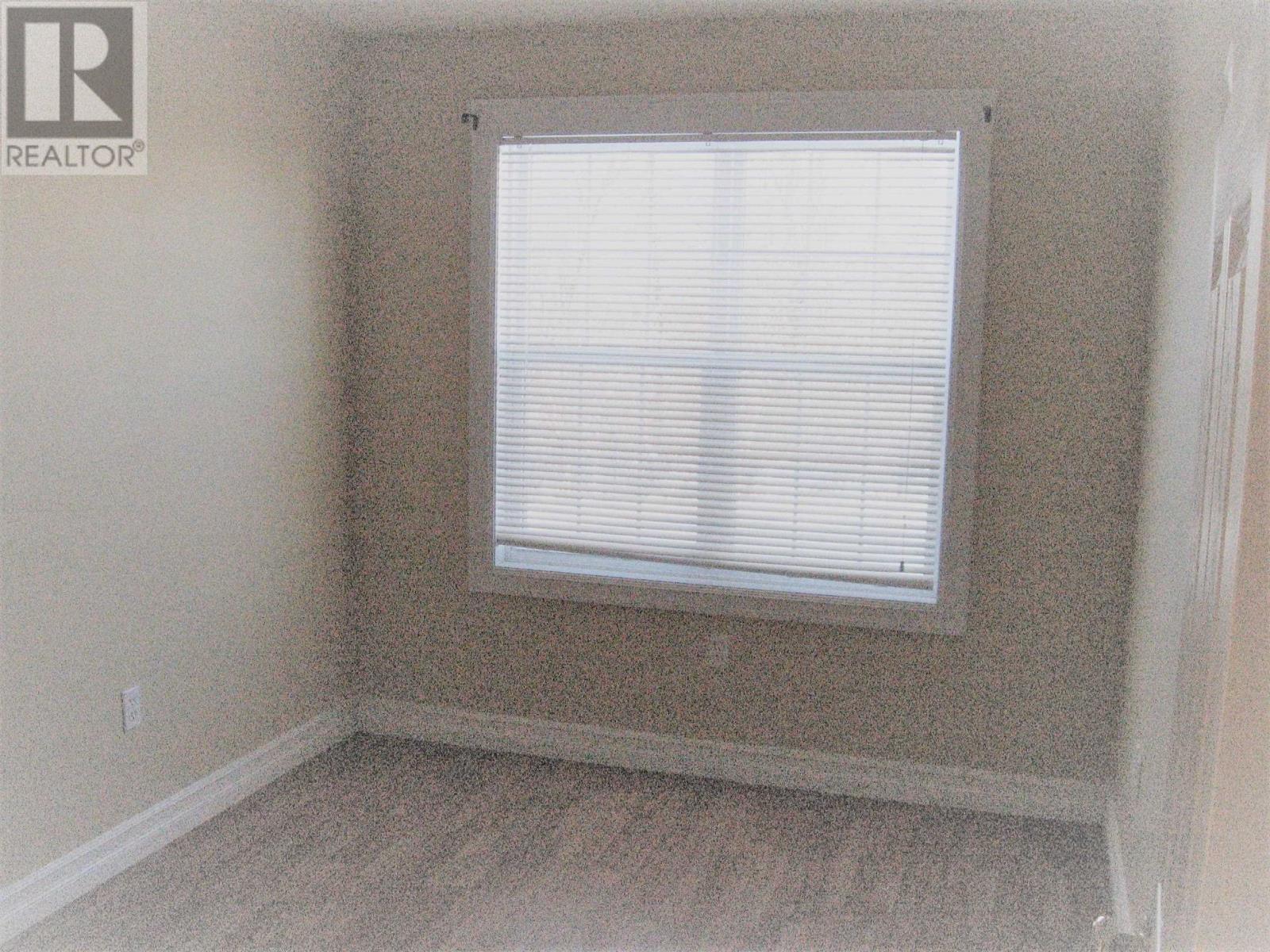3 Bedroom
2 Bathroom
Air Exchanger
Furnace, Hot Water, In Floor Heating
Landscaped
$324,900
Practical and bright layout for a young family, investors, or retirees. Single level semi-detached in Charlottetown?s Country View subdivision located off Lower Malpeque Road; Tucked away on a quiet cul-de-sac. Located in the popular West Royalty Elementary zone. 1372 square feet with 3 bedrooms and 1.5 bathrooms. Large windows throughout providing lots of natural light. Ceramic flooring at both entries as well as laundry and both bathrooms. Master bedroom has an ensuite and spacious walk-in closet. Front verandah to enjoy your evening coffee. Side deck has west exposure. In-floor heat with an electric boiler. Concrete block wall separating both units. Vacant land condo setup; unit has its own separate utility services; condo fees minimal to zero; unit owner responsible for their own half of building, yard, deck, driveway, and property insurance. Will consider package sale for the 2 units of the entire property. All measurements are approximate and are to be verified by the Purchaser. Owner is listing salesperson. (id:56815)
Property Details
|
MLS® Number
|
202505422 |
|
Property Type
|
Single Family |
|
Community Name
|
Charlottetown |
|
Amenities Near By
|
Golf Course, Park, Playground, Public Transit, Shopping |
|
Community Features
|
Recreational Facilities, School Bus |
|
Features
|
Paved Driveway |
|
Structure
|
Deck |
Building
|
Bathroom Total
|
2 |
|
Bedrooms Above Ground
|
3 |
|
Bedrooms Total
|
3 |
|
Appliances
|
Range - Electric, Dishwasher, Dryer, Washer, Refrigerator |
|
Basement Type
|
None |
|
Constructed Date
|
2008 |
|
Construction Style Attachment
|
Semi-detached |
|
Cooling Type
|
Air Exchanger |
|
Exterior Finish
|
Vinyl |
|
Flooring Type
|
Ceramic Tile, Laminate |
|
Foundation Type
|
Concrete Slab |
|
Half Bath Total
|
1 |
|
Heating Fuel
|
Electric |
|
Heating Type
|
Furnace, Hot Water, In Floor Heating |
|
Total Finished Area
|
1372 Sqft |
|
Type
|
House |
|
Utility Water
|
Municipal Water |
Land
|
Acreage
|
No |
|
Land Amenities
|
Golf Course, Park, Playground, Public Transit, Shopping |
|
Landscape Features
|
Landscaped |
|
Sewer
|
Municipal Sewage System |
|
Size Irregular
|
0.21 |
|
Size Total
|
0.2100|under 1/2 Acre |
|
Size Total Text
|
0.2100|under 1/2 Acre |
Rooms
| Level |
Type |
Length |
Width |
Dimensions |
|
Main Level |
Kitchen |
|
|
/dining combo 12-5x19-6 |
|
Main Level |
Living Room |
|
|
14-9x20-0 |
|
Main Level |
Laundry Room |
|
|
4-11x7-10 |
|
Main Level |
Bath (# Pieces 1-6) |
|
|
6-10x7-10 |
|
Main Level |
Primary Bedroom |
|
|
11-2x13-9 |
|
Main Level |
Ensuite (# Pieces 2-6) |
|
|
5x6 |
|
Main Level |
Other |
|
|
master walkin 5x6 |
|
Main Level |
Bedroom |
|
|
10-11x11-5 |
|
Main Level |
Bedroom |
|
|
8-6x11-5 |
|
Main Level |
Storage |
|
|
4x8 |
|
Main Level |
Other |
|
|
deck 8x12 |
https://www.realtor.ca/real-estate/28053193/3-hilchie-court-charlottetown-charlottetown














