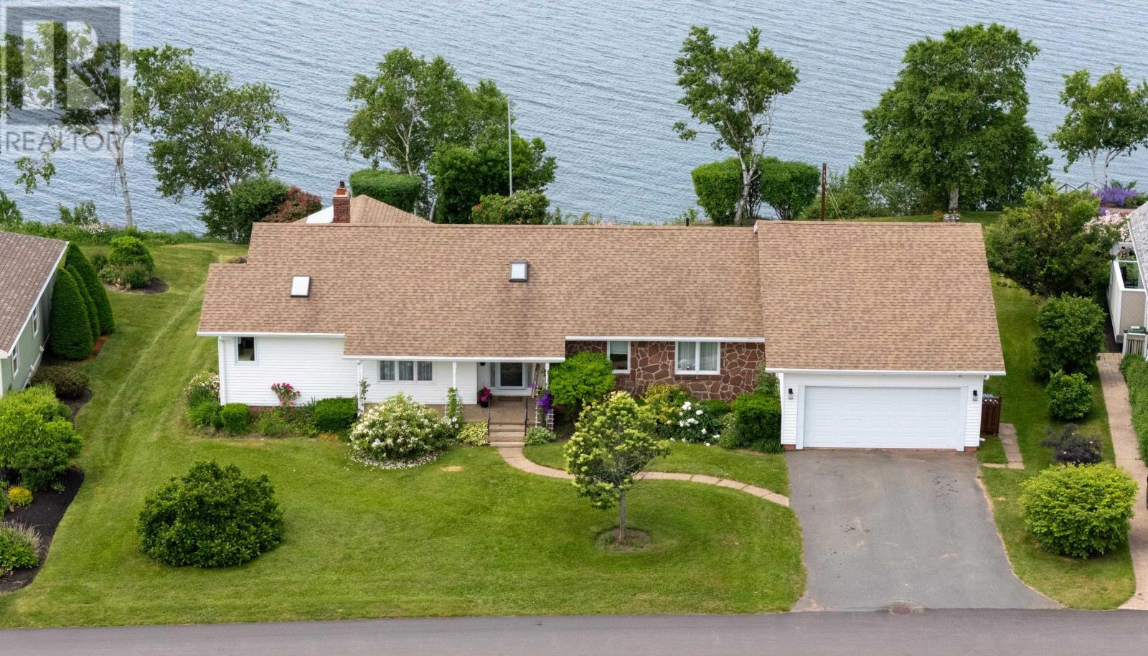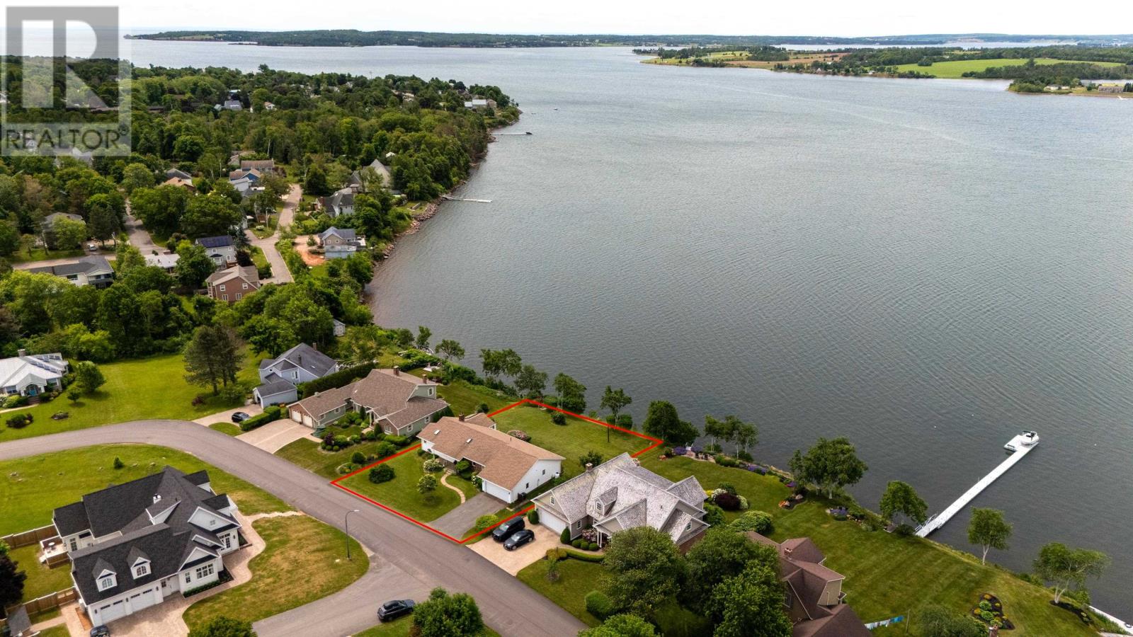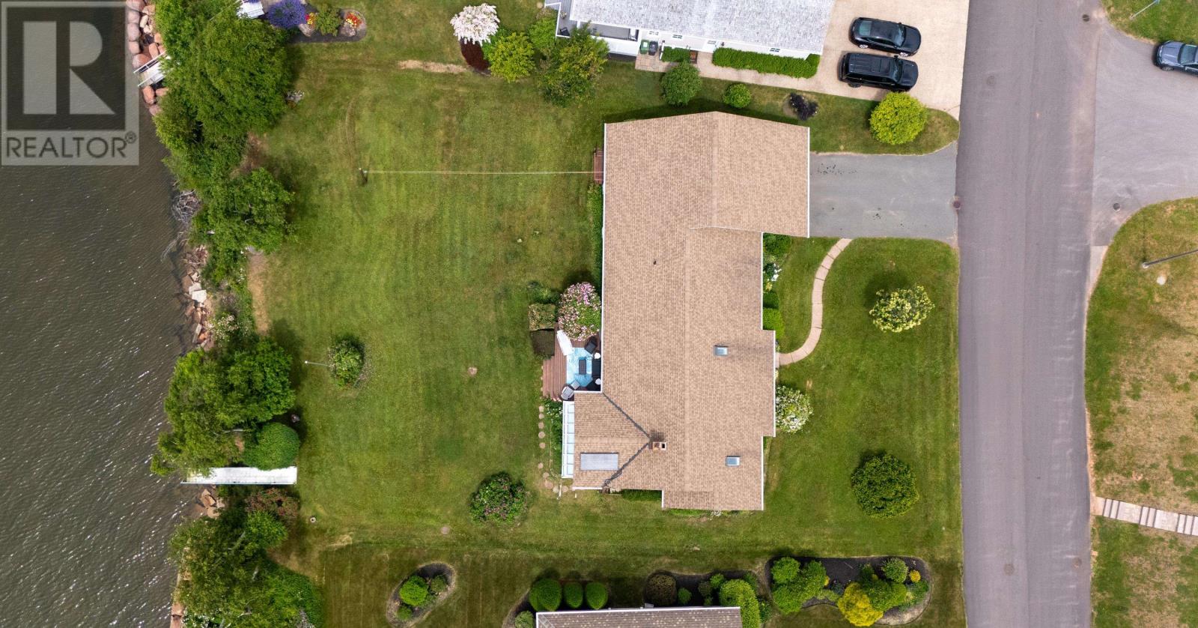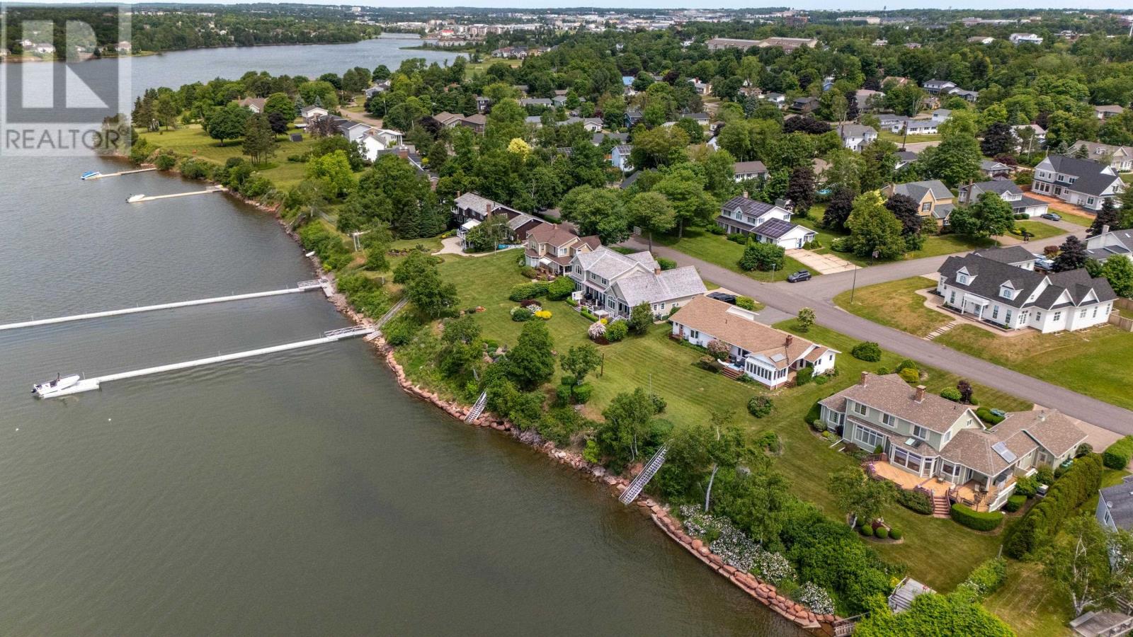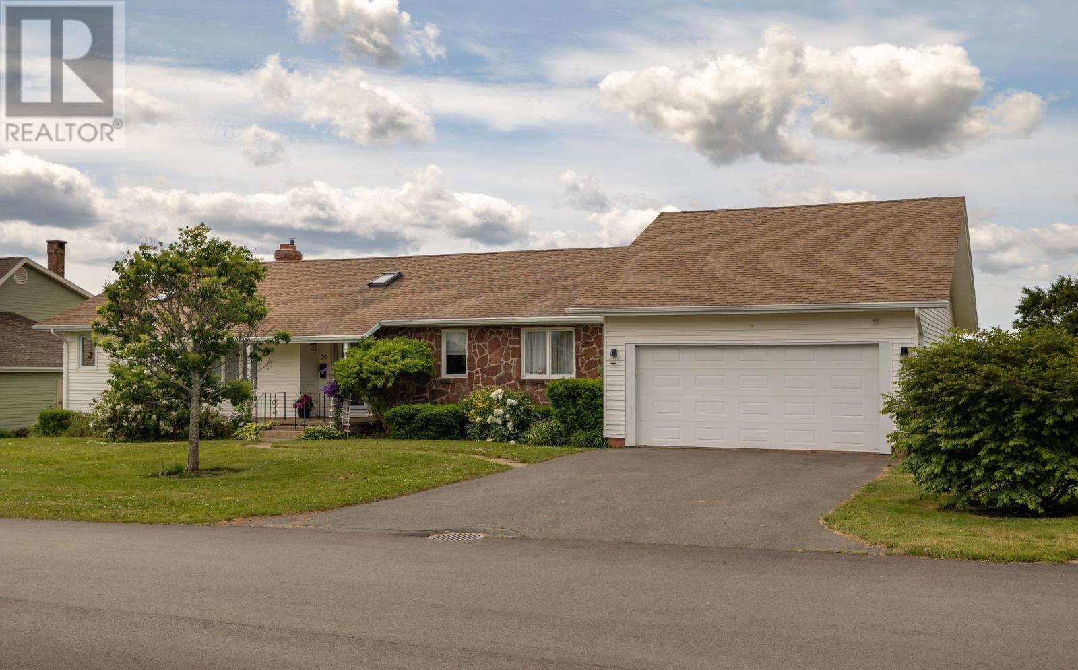3 Bedroom
2 Bathroom
Character
Fireplace
Forced Air, Wall Mounted Heat Pump
Waterfront
Landscaped
$1,200,000
In the heart of Charlottetown's prestigious Brighton community, this exceptional waterfront property presents a rare opportunity. Custom-built for its original owners, this three-bedroom, two-bathroom residence is now available on the market for the first time. The interior features a spacious entry, a beautifully appointed family room with an abundance of windows framing panoramic waterfront views, hardwood floors, and a propane fireplace. Additional features include a formal dining room, spacious kitchen with a convenient side deck for barbecuing and entertaining. Stunning sunroom - owner's favourite place to relax and enjoy the lovely gardens and waterfront. Well-sized back deck with awning providing shade on those sunny days. Generous primary suite with en suite and walk-in closet. Two well-sized bedrooms, full bath, mudroom with laundry. Lower level provides lots of storage, and potential for the addition of more living space. Double attached garage completes this amazing waterfront property. This home is unassuming and must be viewed to appreciate its size and spectacular waterfront views. (id:56815)
Property Details
|
MLS® Number
|
202516151 |
|
Property Type
|
Single Family |
|
Community Name
|
Brighton |
|
Amenities Near By
|
Park, Playground, Public Transit, Shopping |
|
Community Features
|
Recreational Facilities, School Bus |
|
Equipment Type
|
Propane Tank |
|
Features
|
Paved Driveway |
|
Rental Equipment Type
|
Propane Tank |
|
Structure
|
Deck |
|
View Type
|
River View |
|
Water Front Type
|
Waterfront |
Building
|
Bathroom Total
|
2 |
|
Bedrooms Above Ground
|
3 |
|
Bedrooms Total
|
3 |
|
Appliances
|
Oven - Electric, Dishwasher, Dryer, Washer, Refrigerator |
|
Architectural Style
|
Character |
|
Basement Development
|
Unfinished |
|
Basement Type
|
Full (unfinished) |
|
Constructed Date
|
1988 |
|
Construction Style Attachment
|
Detached |
|
Exterior Finish
|
Stone, Vinyl |
|
Fireplace Present
|
Yes |
|
Flooring Type
|
Carpeted, Hardwood, Laminate, Tile |
|
Foundation Type
|
Poured Concrete |
|
Heating Fuel
|
Electric, Oil, Propane |
|
Heating Type
|
Forced Air, Wall Mounted Heat Pump |
|
Total Finished Area
|
2342 Sqft |
|
Type
|
House |
|
Utility Water
|
Municipal Water |
Parking
Land
|
Acreage
|
No |
|
Land Amenities
|
Park, Playground, Public Transit, Shopping |
|
Landscape Features
|
Landscaped |
|
Sewer
|
Municipal Sewage System |
|
Size Irregular
|
0.38 |
|
Size Total
|
0.38 Ac|under 1/2 Acre |
|
Size Total Text
|
0.38 Ac|under 1/2 Acre |
Rooms
| Level |
Type |
Length |
Width |
Dimensions |
|
Main Level |
Living Room |
|
|
22.5 x 13.5 |
|
Main Level |
Kitchen |
|
|
16 x 13 |
|
Main Level |
Dining Room |
|
|
12 x 12 |
|
Main Level |
Sunroom |
|
|
14.5 x 9.8 |
|
Main Level |
Primary Bedroom |
|
|
13.8 x 15.2 |
|
Main Level |
Bedroom |
|
|
12.3 x 10.10 |
|
Main Level |
Bedroom |
|
|
13.7 x 12.5 |
|
Main Level |
Mud Room |
|
|
16.7 x 7 (Laundry) |
https://www.realtor.ca/real-estate/28538371/30-brittany-drive-brighton-brighton

