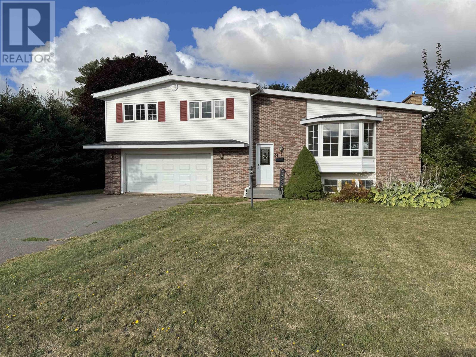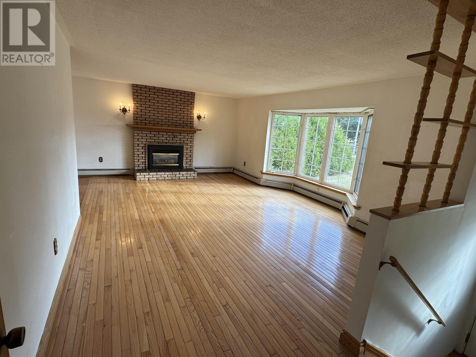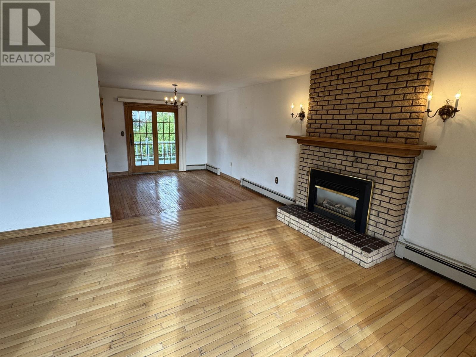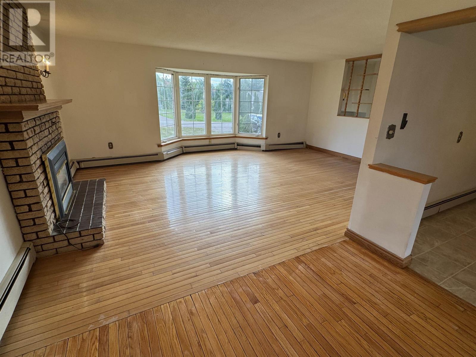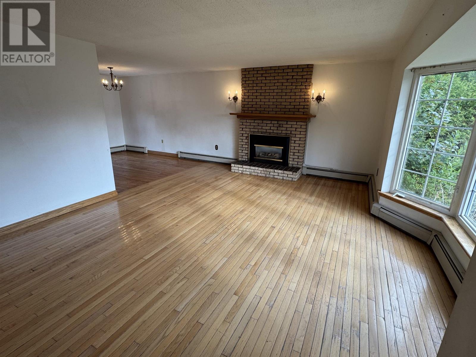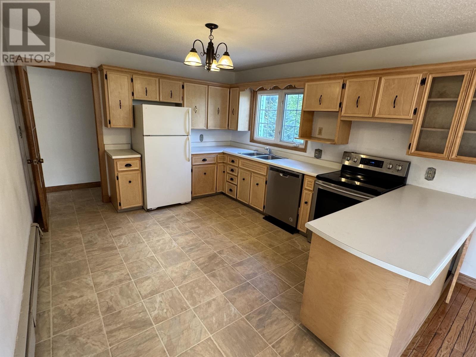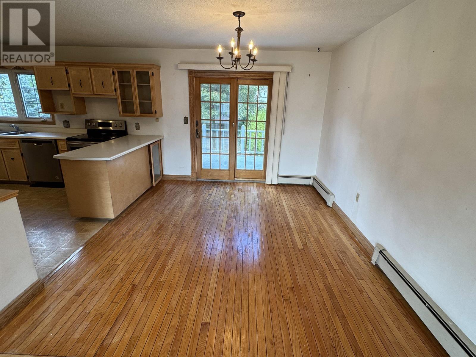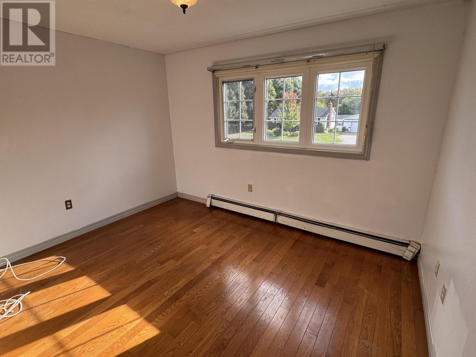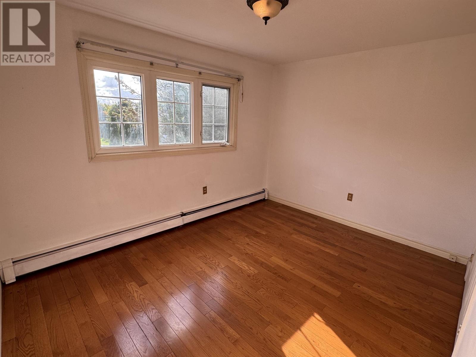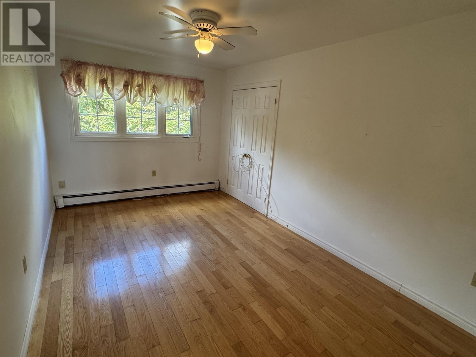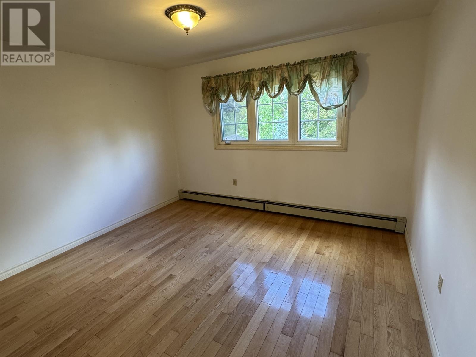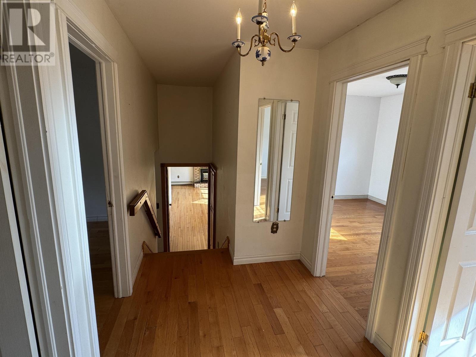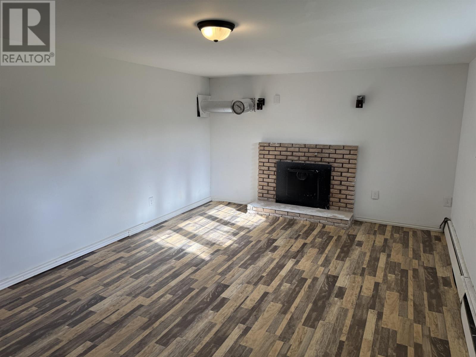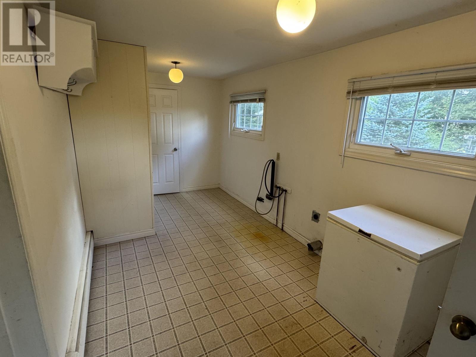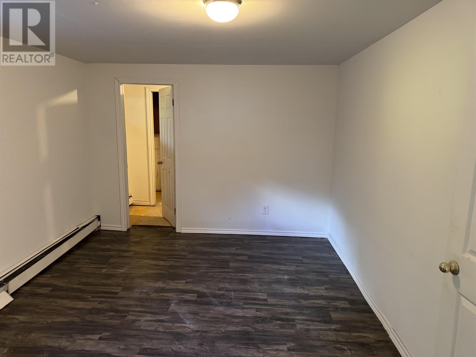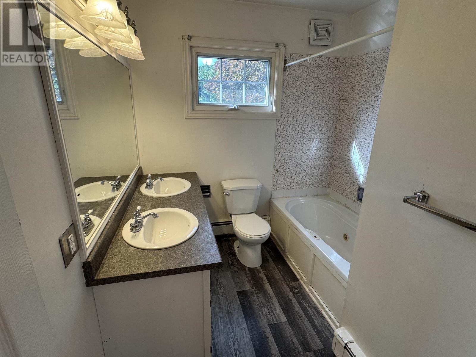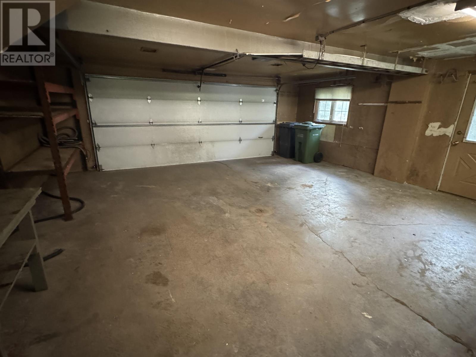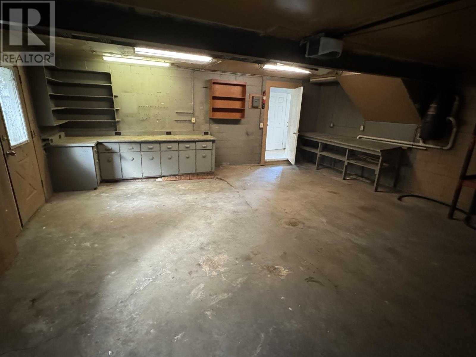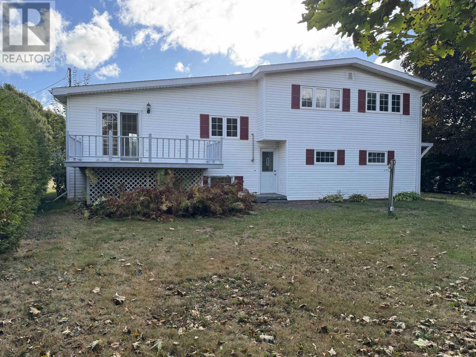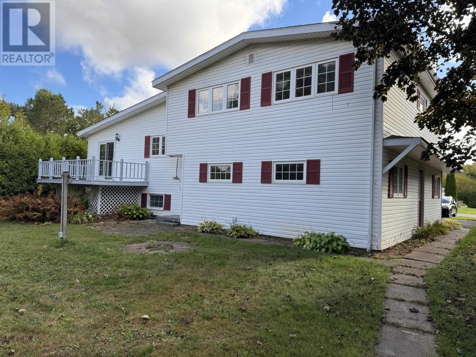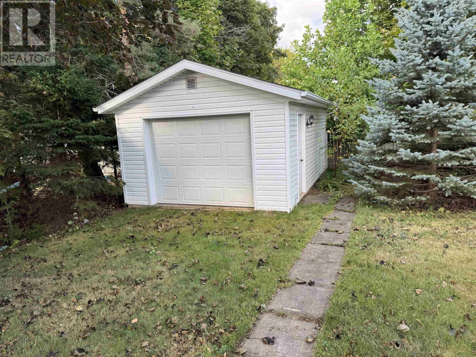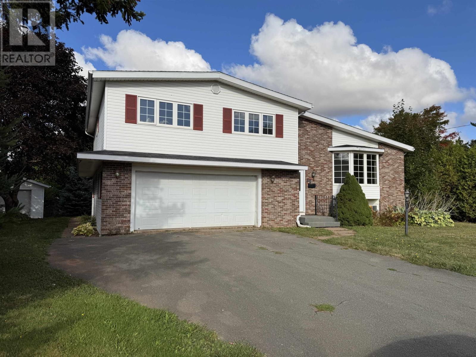4 Bedroom
3 Bathroom
Fireplace
Baseboard Heaters, Furnace, Hot Water
$449,000
Welcome to 30 Crescent Drive, a spacious split-entry home offering 4 bedrooms, 1 full bath, and 2 half baths, complete with an attached 2-car garage. The main level features a bright living room with a cozy propane fireplace, a large kitchen open to the dining area, and patio doors leading to a back deck overlooking a private yard. Upstairs, you?ll find four comfortable bedrooms and a full bathroom. The lower level includes a generous family room, a versatile multi-purpose room, a half bath, and the furnace room. On the ground level, enjoy convenient access to the garage, a practical mudroom/laundry area, and an additional half bath. Set on a mature 0.41-acre lot on a quiet, well-kept street, this property also includes a detached 22 x 14 garage/workshop?perfect for storage or hobbies. The backyard is private and inviting, offering the ideal space to relax or entertain. (id:56815)
Property Details
|
MLS® Number
|
202524718 |
|
Property Type
|
Single Family |
|
Community Name
|
Summerside |
|
Amenities Near By
|
Golf Course, Park, Playground, Shopping |
|
Community Features
|
Recreational Facilities, School Bus |
|
Equipment Type
|
Propane Tank |
|
Features
|
Paved Driveway |
|
Rental Equipment Type
|
Propane Tank |
Building
|
Bathroom Total
|
3 |
|
Bedrooms Above Ground
|
4 |
|
Bedrooms Total
|
4 |
|
Appliances
|
Dishwasher, Dryer, Washer, Microwave Range Hood Combo, Refrigerator |
|
Constructed Date
|
1976 |
|
Construction Style Attachment
|
Detached |
|
Exterior Finish
|
Brick, Vinyl |
|
Fireplace Present
|
Yes |
|
Flooring Type
|
Hardwood, Laminate, Vinyl |
|
Foundation Type
|
Poured Concrete |
|
Half Bath Total
|
2 |
|
Heating Fuel
|
Oil, Propane |
|
Heating Type
|
Baseboard Heaters, Furnace, Hot Water |
|
Stories Total
|
2 |
|
Total Finished Area
|
2300 Sqft |
|
Type
|
House |
|
Utility Water
|
Municipal Water |
Parking
|
Attached Garage
|
|
|
Detached Garage
|
|
Land
|
Acreage
|
No |
|
Land Amenities
|
Golf Course, Park, Playground, Shopping |
|
Land Disposition
|
Cleared |
|
Sewer
|
Municipal Sewage System |
|
Size Irregular
|
0.40 |
|
Size Total
|
0.4000|under 1/2 Acre |
|
Size Total Text
|
0.4000|under 1/2 Acre |
Rooms
| Level |
Type |
Length |
Width |
Dimensions |
|
Second Level |
Primary Bedroom |
|
|
9.5 x 14.7 |
|
Second Level |
Bedroom |
|
|
12.4 x 11 |
|
Second Level |
Bedroom |
|
|
12 x 9.7 |
|
Second Level |
Bedroom |
|
|
12.5 x 9.7 |
|
Lower Level |
Family Room |
|
|
19.4 x 12.8 |
|
Lower Level |
Other |
|
|
14.7 x 10.8 |
|
Lower Level |
Mud Room |
|
|
2.9 x 7 |
|
Main Level |
Kitchen |
|
|
13.3 x 11.3 |
|
Main Level |
Dining Room |
|
|
11.5 x 10.5 |
|
Main Level |
Living Room |
|
|
13 x 20 |
https://www.realtor.ca/real-estate/28933243/30-crescent-drive-summerside-summerside

