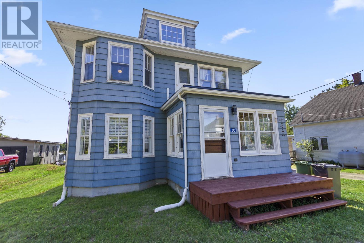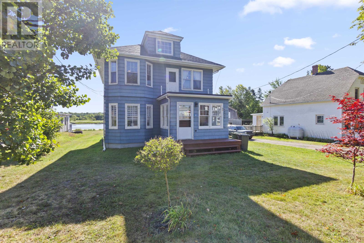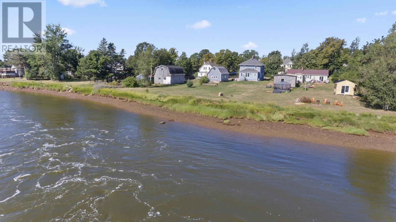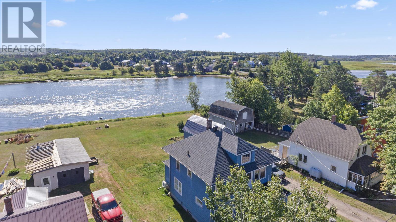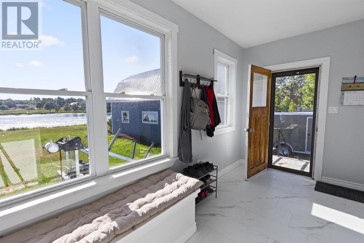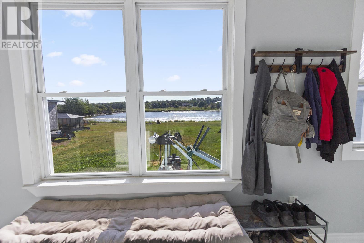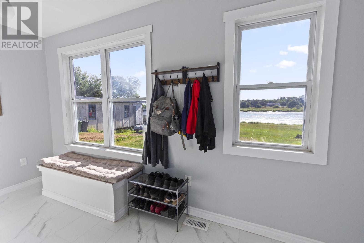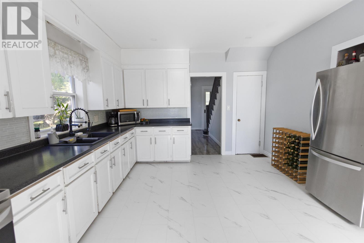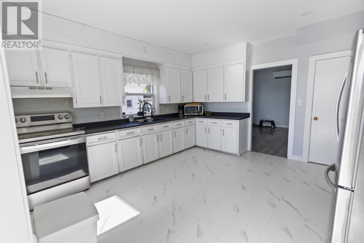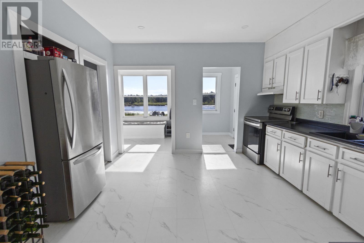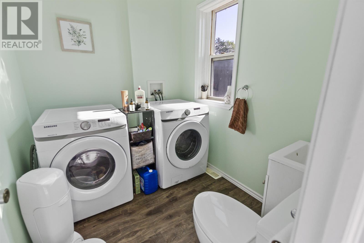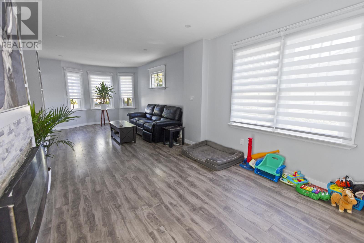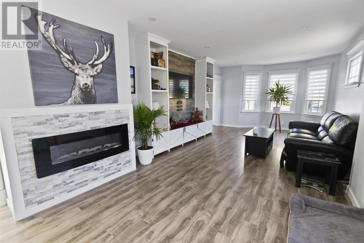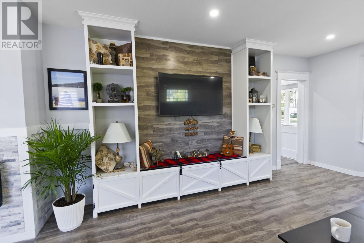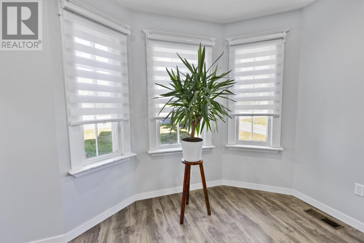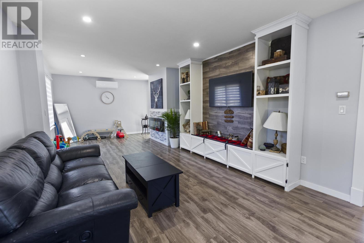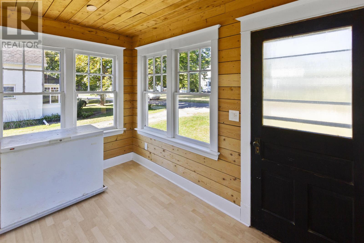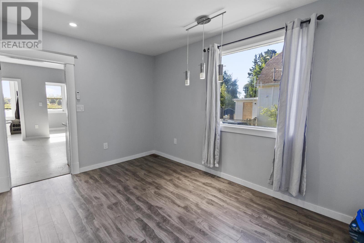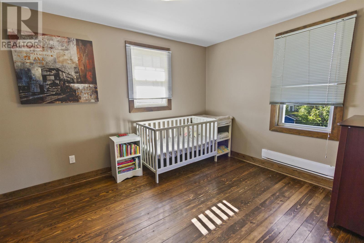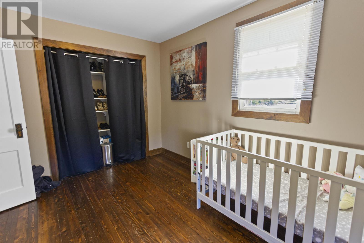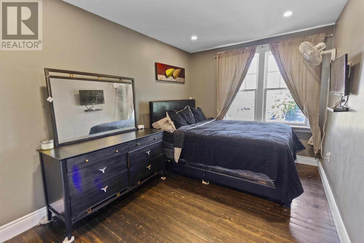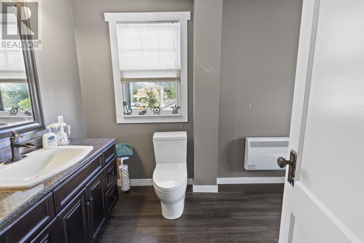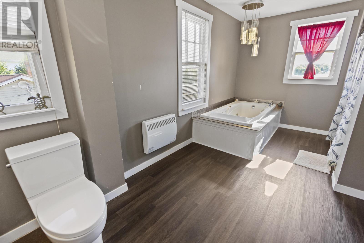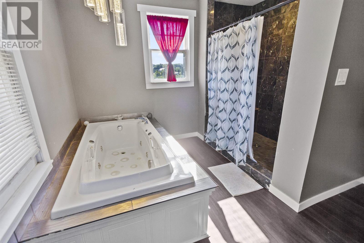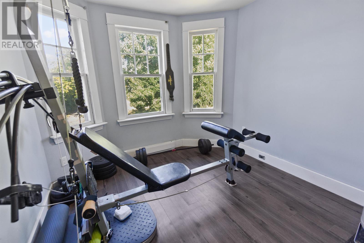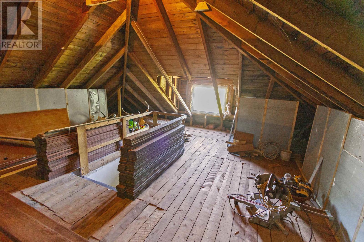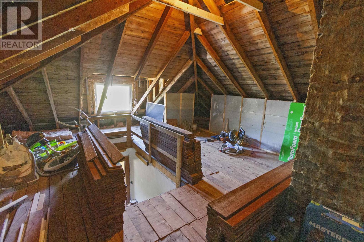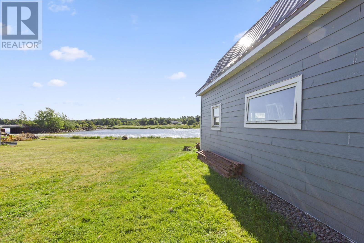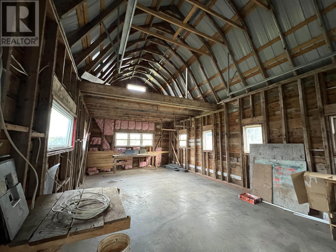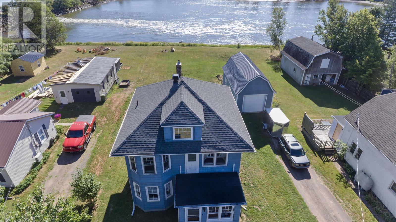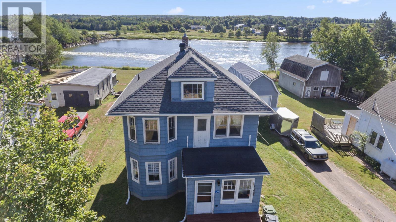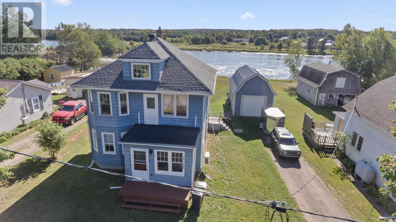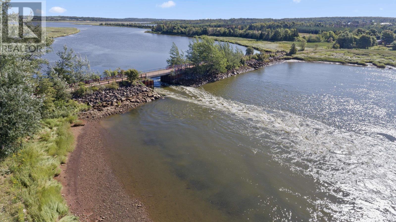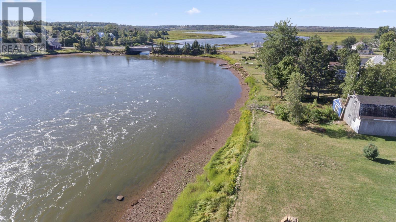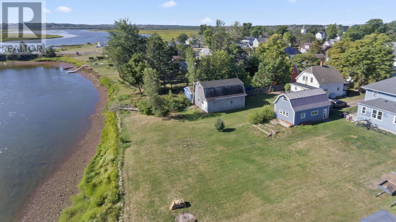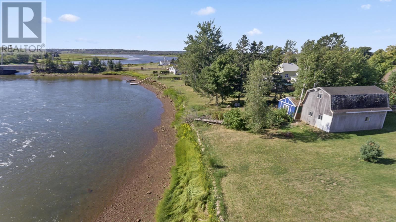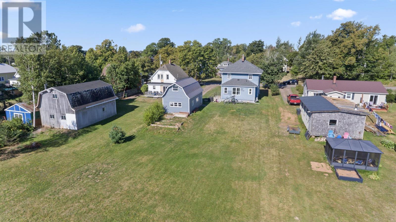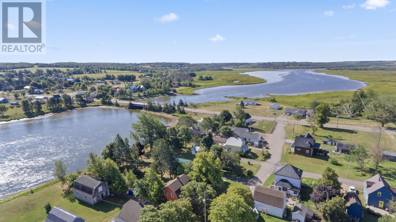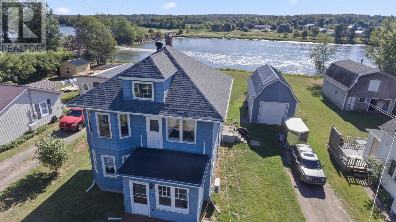3 Bedroom
2 Bathroom
Baseboard Heaters, Forced Air, Furnace, Wall Mounted Heat Pump
Waterfront
Landscaped
$357,000
This fully renovated 3-bedroom, 2-bathroom waterfront home on the Hillsborough River boasts 1,816 square feet of modern living space. The current owners have made extensive upgrades in the last several years, including a new roof covering (home and garage), all-new plumbing, mostly updated wiring, fixtures, and outlets/switches, plus an upgraded electrical panel, hot water heater, and water pump. The home features new/refinished flooring, recent heat pumps, and newer appliances, along with improved wall insulation, oil tank, and spray-foamed basement walls for energy efficiency - see the highlights sheet for full details! The large living area is complemented by three upstairs bedrooms and additional attic space on the third-level walkup. The barn/garage also provides a ton of options at 30'x18'. 1Gbps high-speed fibre available from Eastlink! Located less than 20 minutes from Charlottetown and a short drive to the north shore, this riverfront property offers modern upgrades and a great location! All measurements are approximate and should be verified by the buyer(s). (id:56815)
Property Details
|
MLS® Number
|
202522051 |
|
Property Type
|
Single Family |
|
Community Name
|
Mount Stewart |
|
Amenities Near By
|
Park |
|
Community Features
|
Recreational Facilities, School Bus |
|
Features
|
Paved Driveway, Level, Single Driveway |
|
Structure
|
Barn |
|
View Type
|
River View |
|
Water Front Type
|
Waterfront |
Building
|
Bathroom Total
|
2 |
|
Bedrooms Above Ground
|
3 |
|
Bedrooms Total
|
3 |
|
Appliances
|
Range, Dryer, Washer, Refrigerator |
|
Construction Style Attachment
|
Detached |
|
Flooring Type
|
Hardwood, Laminate, Vinyl |
|
Foundation Type
|
Poured Concrete |
|
Half Bath Total
|
1 |
|
Heating Fuel
|
Electric, Oil |
|
Heating Type
|
Baseboard Heaters, Forced Air, Furnace, Wall Mounted Heat Pump |
|
Stories Total
|
2 |
|
Total Finished Area
|
1816 Sqft |
|
Type
|
House |
|
Utility Water
|
Well |
Parking
Land
|
Access Type
|
Year-round Access |
|
Acreage
|
No |
|
Land Amenities
|
Park |
|
Land Disposition
|
Cleared |
|
Landscape Features
|
Landscaped |
|
Sewer
|
Municipal Sewage System |
|
Size Irregular
|
0.32 |
|
Size Total
|
0.32 Ac|under 1/2 Acre |
|
Size Total Text
|
0.32 Ac|under 1/2 Acre |
Rooms
| Level |
Type |
Length |
Width |
Dimensions |
|
Second Level |
Primary Bedroom |
|
|
8’9x13’2 |
|
Second Level |
Bedroom |
|
|
12’4x10’ |
|
Second Level |
Bedroom |
|
|
11’2x9’5 |
|
Third Level |
Other |
|
|
ATTIC - 15’9x17’9 |
|
Main Level |
Foyer |
|
|
6’6x14’7 |
|
Main Level |
Kitchen |
|
|
12’4x13’7 |
|
Main Level |
Living Room |
|
|
12’4x29’ |
|
Main Level |
Dining Room |
|
|
13’1x9’2 |
|
Main Level |
Foyer |
|
|
12’1x7’7 |
|
Main Level |
Bath (# Pieces 1-6) |
|
|
6’7x7’9 |
|
Main Level |
Laundry Room |
|
|
COMBINED |
https://www.realtor.ca/real-estate/28797184/30-egan-street-mount-stewart-mount-stewart

