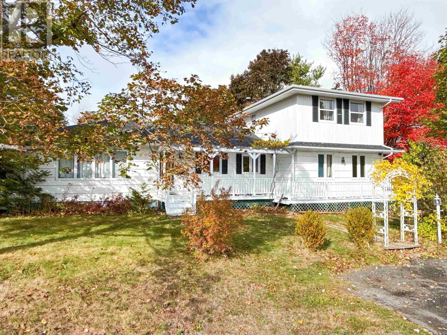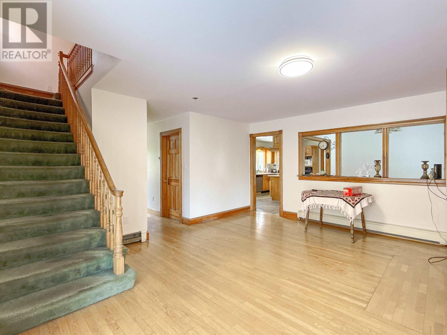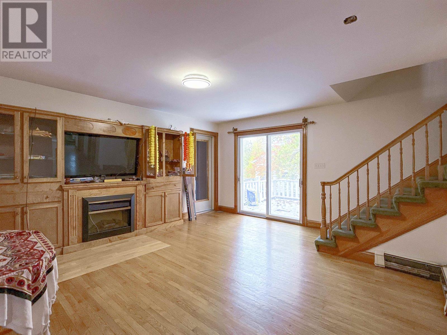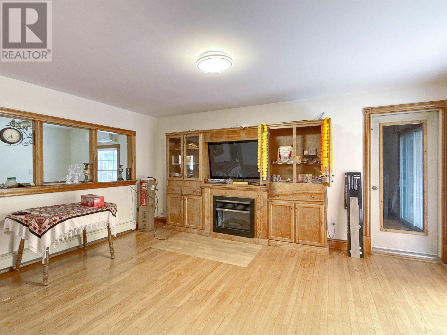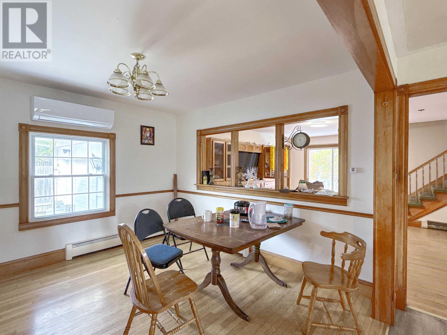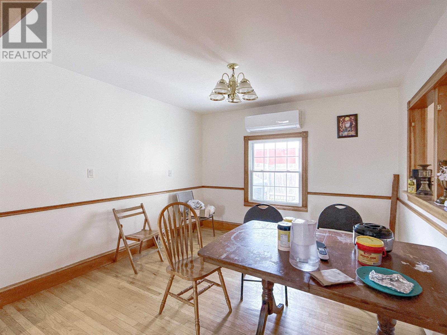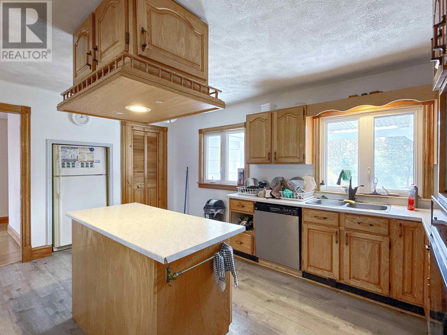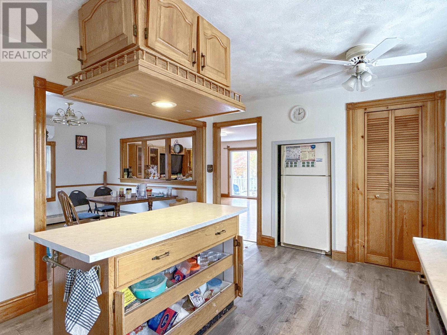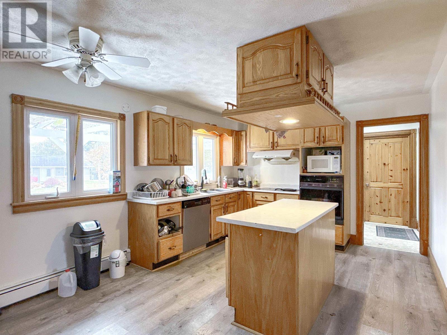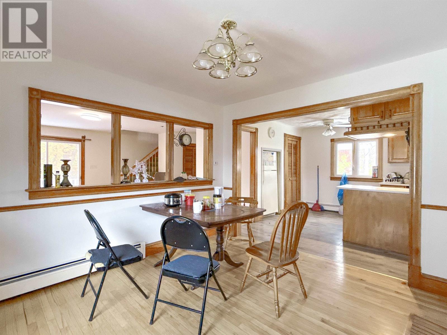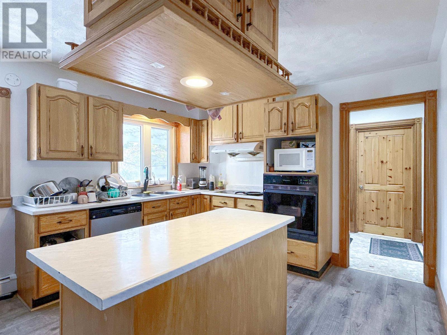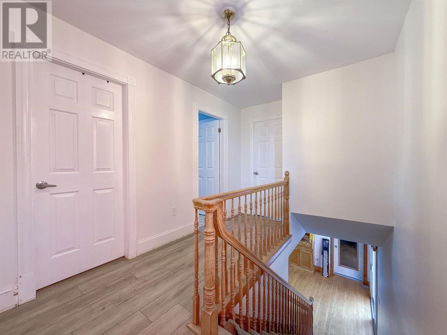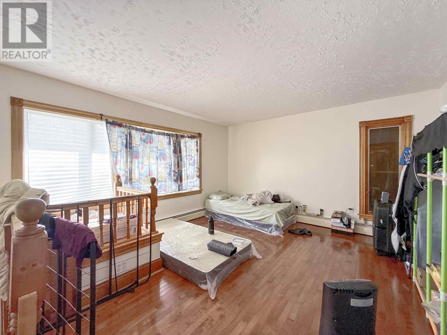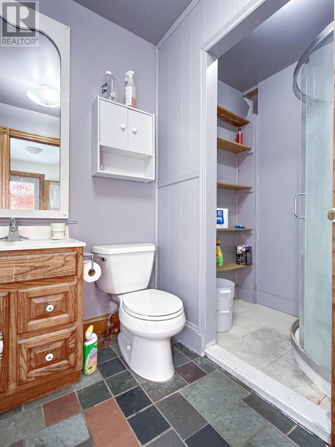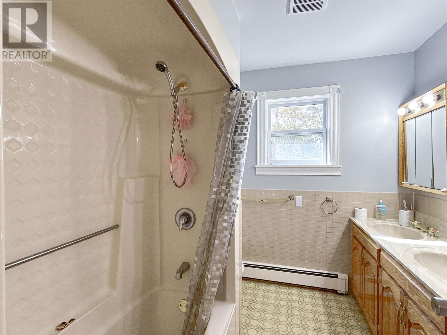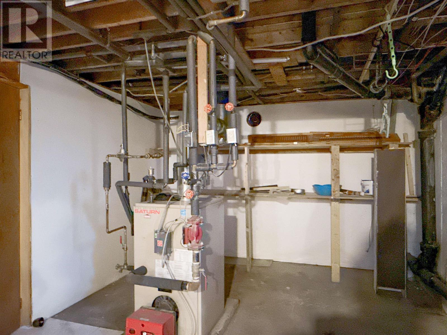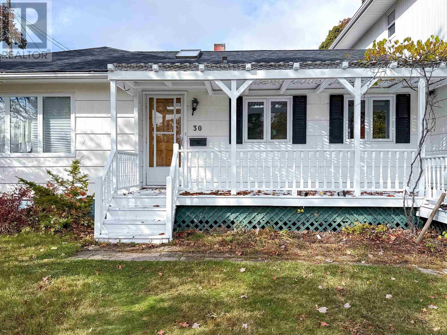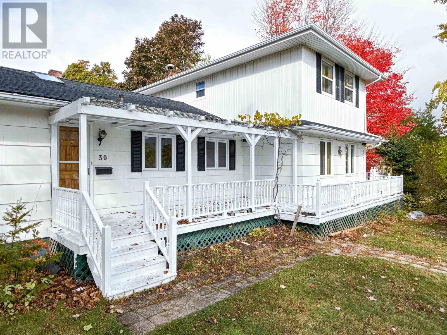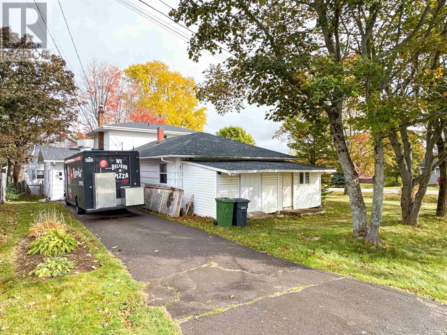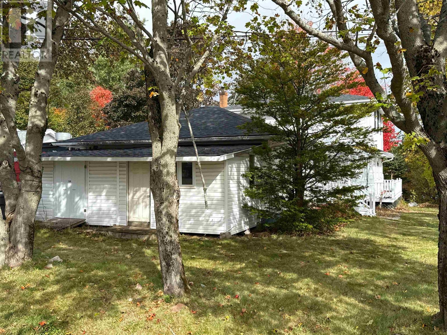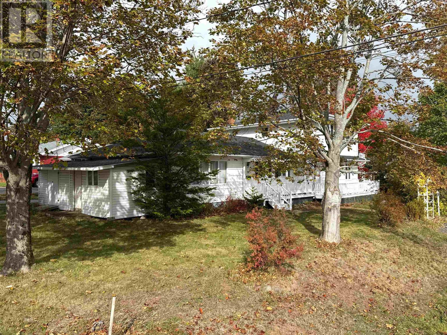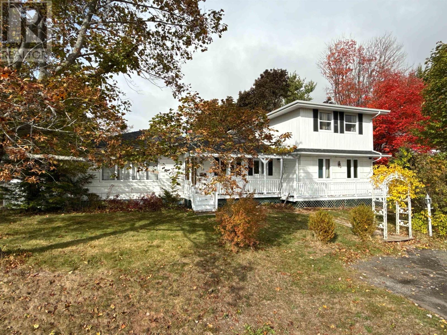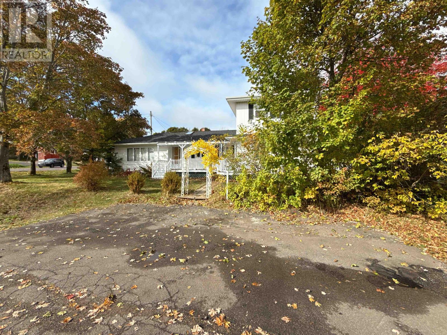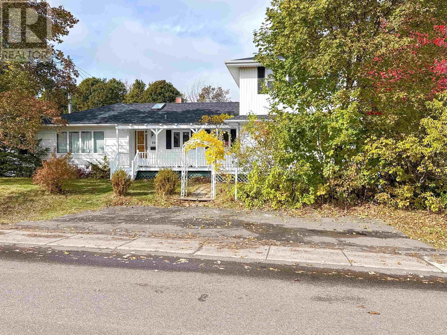4 Bedroom
3 Bathroom
3 Level
Fireplace
Baseboard Heaters, Furnace, Hot Water
$589,000
Welcome to this beautiful home centrally located all amenities such as UPEI, Shopping, Theaters, Restaurants, Fitness centers, and much much more. The main floor boasts a Master Bedroom with en suite, a second large bedroom, a great kitchen and dining area, a large living area and another full bath. On the second level there are two large bedrooms and a full bath. The lower level has a developed rec room, three multipurpose rooms and laundry. Some of the upgrades include: counter top, cooktop, oil tank, and interior wall paint (2022), all windows (2020), dishwasher (2018), Flooring in two bedrooms and kitchen (2017), Furnace, roof, Deck(2011). There has also been a surveillance system installed. Property sold " as is where is" All measurements are approximate, purchaser to verify. (id:56815)
Property Details
|
MLS® Number
|
202527329 |
|
Property Type
|
Single Family |
|
Community Name
|
Charlottetown |
|
Amenities Near By
|
Golf Course, Park, Playground, Shopping |
|
Community Features
|
Recreational Facilities, School Bus |
|
Features
|
Paved Driveway |
|
Structure
|
Deck, Patio(s) |
Building
|
Bathroom Total
|
3 |
|
Bedrooms Above Ground
|
4 |
|
Bedrooms Total
|
4 |
|
Appliances
|
Cooktop - Electric, Oven, Dryer, Washer, Microwave, Refrigerator |
|
Architectural Style
|
3 Level |
|
Construction Style Attachment
|
Detached |
|
Exterior Finish
|
Vinyl, Wood Siding |
|
Fireplace Present
|
Yes |
|
Flooring Type
|
Carpeted, Hardwood, Laminate, Linoleum, Other |
|
Foundation Type
|
Poured Concrete |
|
Heating Fuel
|
Electric, Oil |
|
Heating Type
|
Baseboard Heaters, Furnace, Hot Water |
|
Total Finished Area
|
2124 Sqft |
|
Type
|
House |
|
Utility Water
|
Municipal Water |
Parking
Land
|
Acreage
|
No |
|
Land Amenities
|
Golf Course, Park, Playground, Shopping |
|
Land Disposition
|
Cleared |
|
Sewer
|
Municipal Sewage System |
|
Size Irregular
|
0.2 |
|
Size Total
|
0.2 Ac|under 1/2 Acre |
|
Size Total Text
|
0.2 Ac|under 1/2 Acre |
Rooms
| Level |
Type |
Length |
Width |
Dimensions |
|
Second Level |
Bedroom |
|
|
11.6 X 12.8 |
|
Second Level |
Bedroom |
|
|
11.1 X 13.7 |
|
Second Level |
Bath (# Pieces 1-6) |
|
|
8.3 X 7.6 |
|
Lower Level |
Other |
|
|
10.2 X 9.1 |
|
Lower Level |
Other |
|
|
12.4 X 7.4 |
|
Lower Level |
Other |
|
|
10.0 X 10.0 |
|
Main Level |
Foyer |
|
|
11.5 X 5.9 |
|
Main Level |
Kitchen |
|
|
15.9 X 11.6 |
|
Main Level |
Dining Room |
|
|
11.5 X 11.1 |
|
Main Level |
Living Room |
|
|
17.0 X 15.0 |
|
Main Level |
Bath (# Pieces 1-6) |
|
|
9.0 X 6.6 |
|
Main Level |
Primary Bedroom |
|
|
11.6 X 20.0 |
|
Main Level |
Bath (# Pieces 1-6) |
|
|
10.0 X 5.0 |
|
Main Level |
Bedroom |
|
|
17.0 X 13.5 |
|
Main Level |
Mud Room |
|
|
10.0 X 5.0 |
https://www.realtor.ca/real-estate/29069988/30-ellis-road-charlottetown-charlottetown

