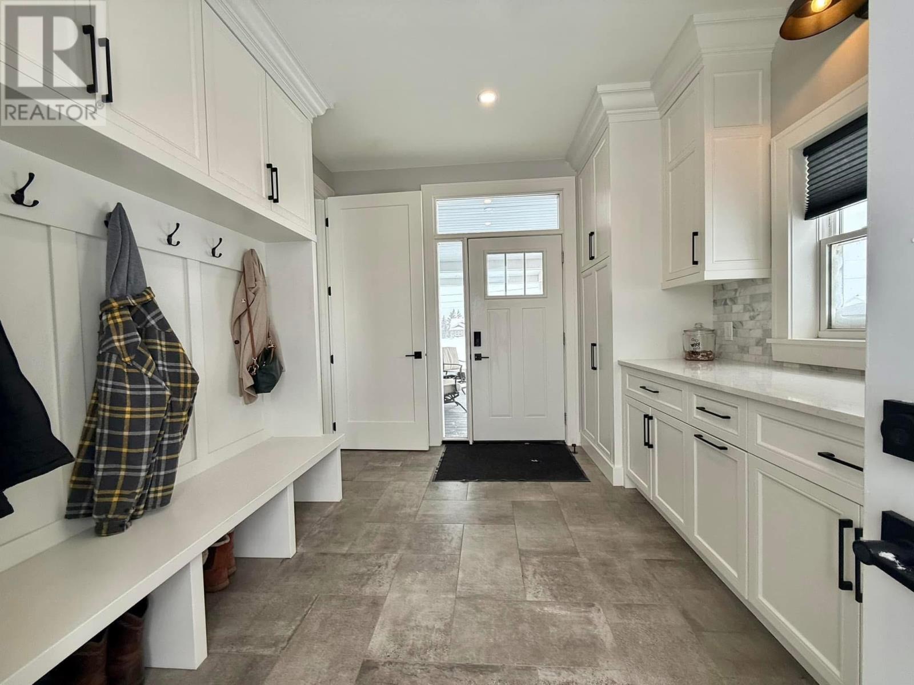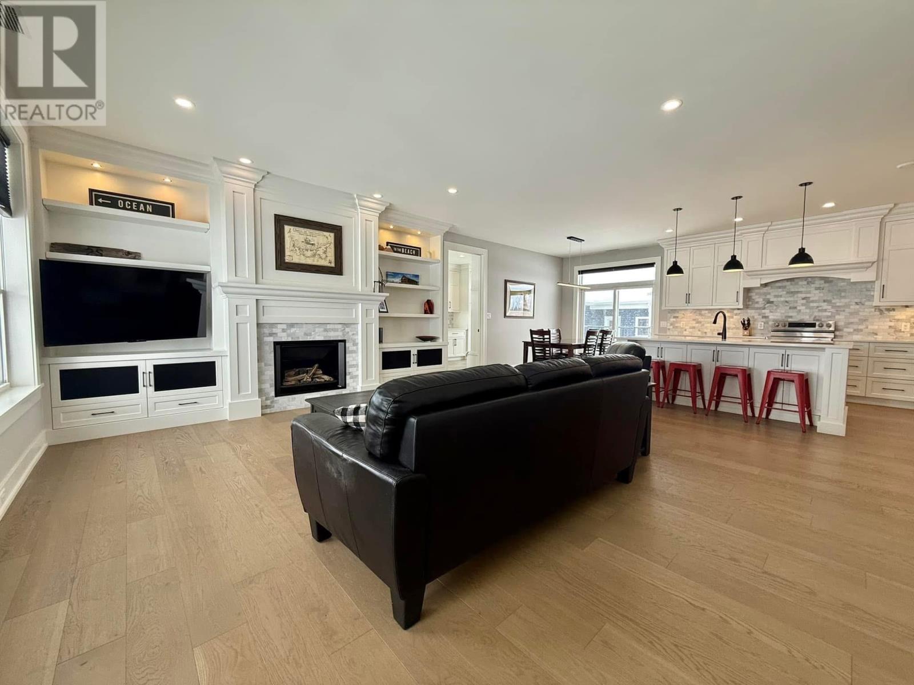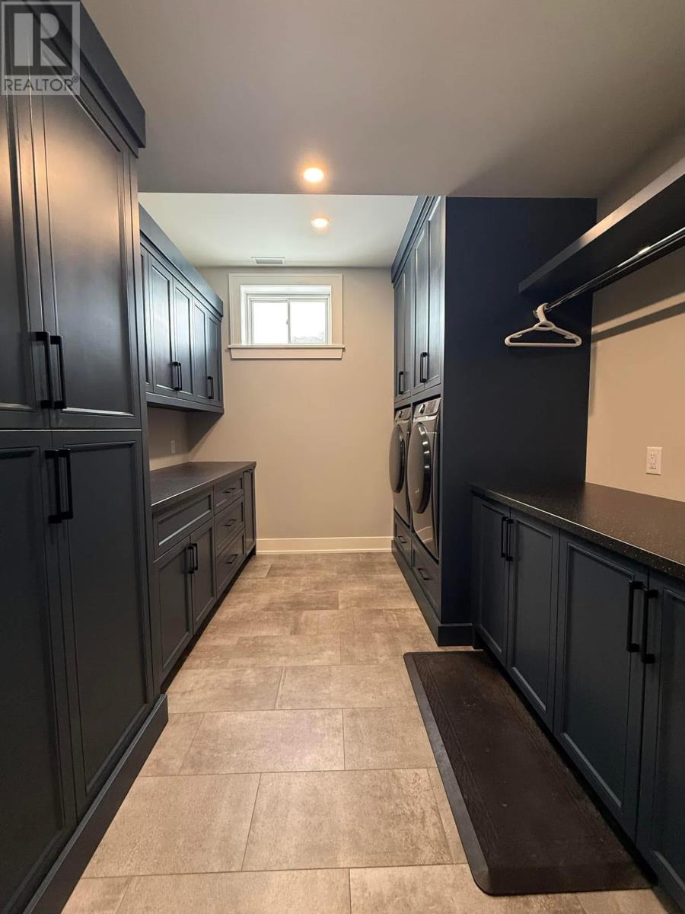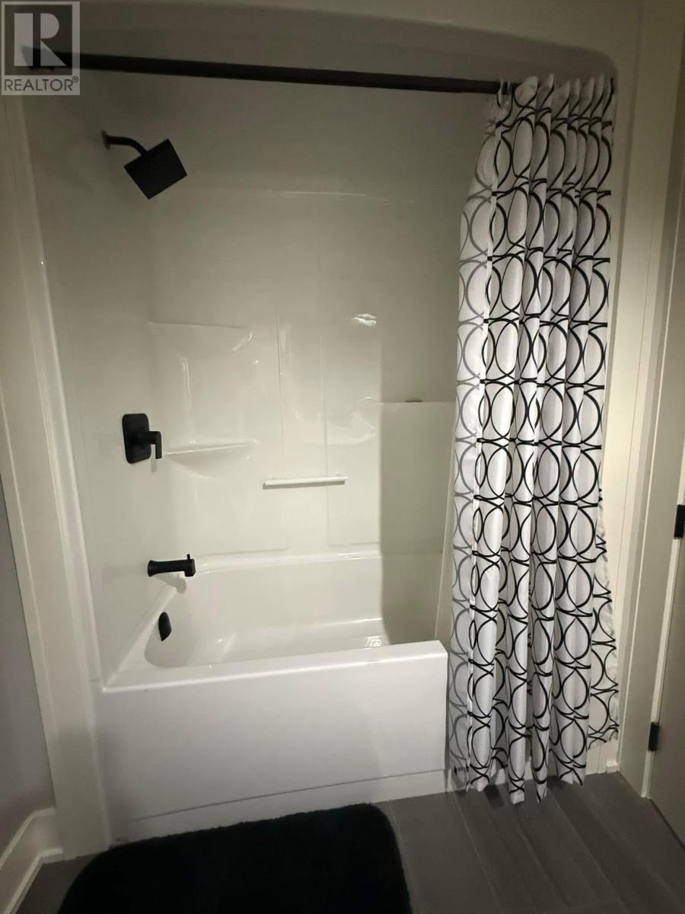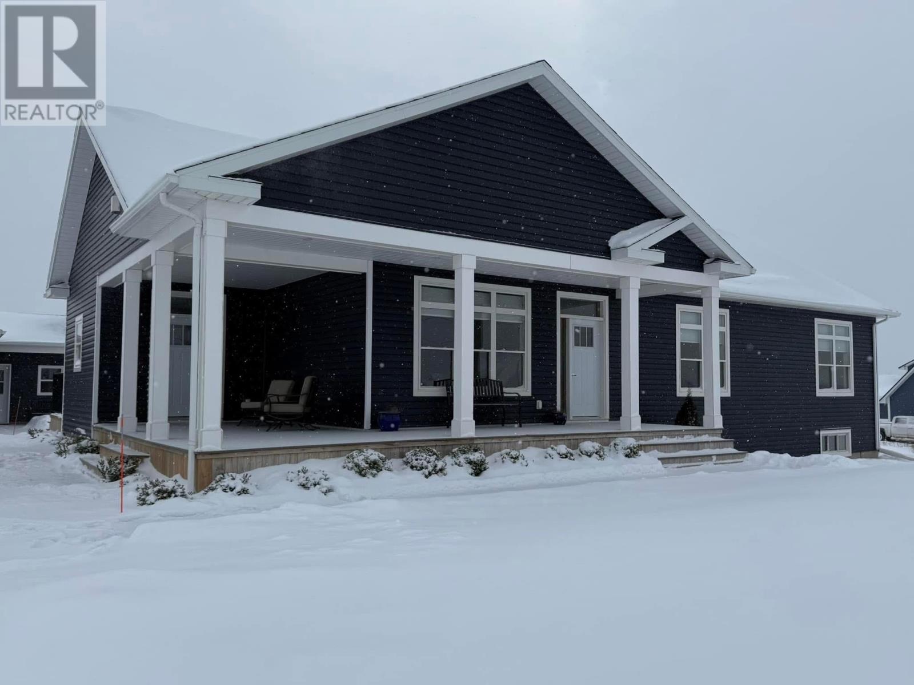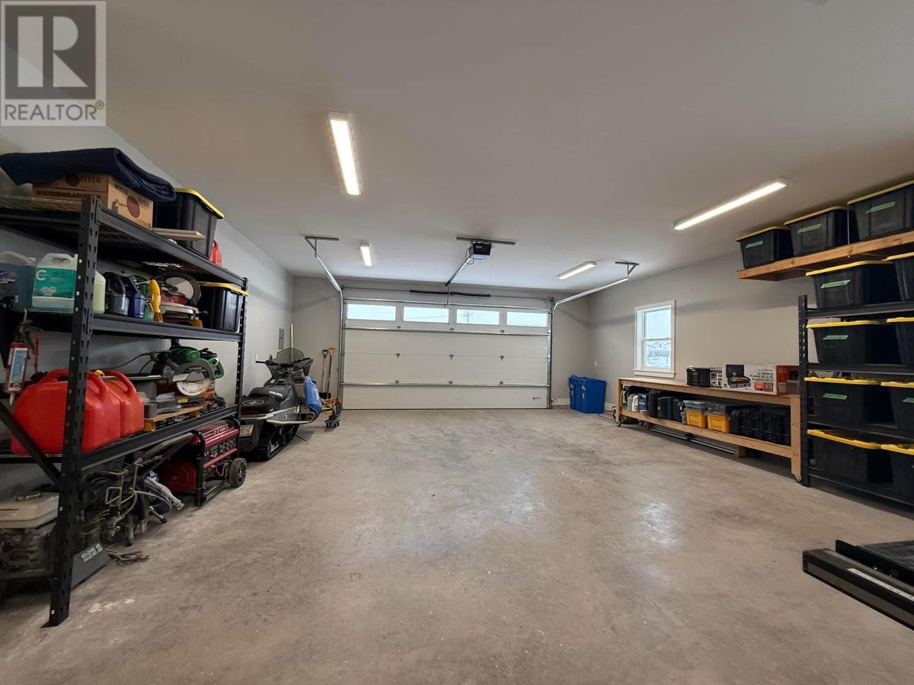5 Bedroom
3 Bathroom
Fireplace
Central Heat Pump, Wall Mounted Heat Pump
Acreage
Landscaped
$799,900
Your dream home awaits in this custom luxury new build at 30 Rockley Rd, Suffolk located only minutes from the city and easy access to the hospital and airport. Over 3,400 square feet of space in an open floor plan. Its every buyers dream and was built by the current owner to exceptional standards and quality materials for a clean and classic look. The beautiful entrance is very inviting with custom built cabinets that stores everything away nicely. Rooms flow from one to another with ease. The white gourmet kitchen with the ultimate Island with quartz countertops is exquisite. The kitchen comes with stunning stainless appliances. The gorgeous dining and living room is highlighted by custom built in cabinets and propane fireplace high ceilings and oversized doors. The home is perfectly functional with both indoor and outdoor living, a large front covered deck and private back deck. The primary suite with fabulous walkin closet and gorgeous ensuite bathroom with large soaker tub, tiled shower and double sink vanity. The spacious floor plan is perfect for comfortable living and grand entertaining. Handsome wood floors throughout the main level. First floor also features 2 guest bedrooms with walk in closets and there's a second full bath off the hallway. The lower level, is truly magnificent, featuring a wonderful media, gaming room, a custom office space with built ins and a gorgeous custom built laundry room. There's also a large bedroom with walk-in closet that is currently being used as a home gym and a 5th bedroom setup for overnight guests and another beautiful full bathroom. This dream home is situated in a beautiful neighborhood on 1.4 acres that is landscaped and features exposed aggregate concrete walkways, gravel driveway and a detached heated garage/ workshop with automatic door. Road is a private gravel road, neighbour maintains and $200 a year for snow removal. (id:56815)
Property Details
|
MLS® Number
|
202502233 |
|
Property Type
|
Single Family |
|
Community Name
|
Suffolk |
|
Amenities Near By
|
Golf Course, Park, Playground, Shopping |
|
Community Features
|
School Bus |
|
Equipment Type
|
Propane Tank |
|
Features
|
Treed, Wooded Area, Paved Driveway, Level, Single Driveway |
|
Rental Equipment Type
|
Propane Tank |
|
Structure
|
Deck, Patio(s) |
Building
|
Bathroom Total
|
3 |
|
Bedrooms Above Ground
|
3 |
|
Bedrooms Below Ground
|
2 |
|
Bedrooms Total
|
5 |
|
Appliances
|
Range, Dishwasher, Dryer, Washer, Microwave, Refrigerator, Water Purifier, Water Softener |
|
Basement Development
|
Finished |
|
Basement Type
|
Full (finished) |
|
Constructed Date
|
2022 |
|
Construction Style Attachment
|
Detached |
|
Exterior Finish
|
Vinyl |
|
Fireplace Present
|
Yes |
|
Flooring Type
|
Carpeted, Ceramic Tile, Engineered Hardwood |
|
Foundation Type
|
Poured Concrete |
|
Heating Fuel
|
Electric, Propane |
|
Heating Type
|
Central Heat Pump, Wall Mounted Heat Pump |
|
Stories Total
|
2 |
|
Total Finished Area
|
3435 Sqft |
|
Type
|
House |
|
Utility Water
|
Drilled Well |
Parking
|
Detached Garage
|
|
|
Heated Garage
|
|
Land
|
Access Type
|
Year-round Access |
|
Acreage
|
Yes |
|
Land Amenities
|
Golf Course, Park, Playground, Shopping |
|
Land Disposition
|
Cleared |
|
Landscape Features
|
Landscaped |
|
Sewer
|
Septic System |
|
Size Irregular
|
1.4 |
|
Size Total
|
1.4 Ac|1 - 3 Acres |
|
Size Total Text
|
1.4 Ac|1 - 3 Acres |
Rooms
| Level |
Type |
Length |
Width |
Dimensions |
|
Lower Level |
Family Room |
|
|
21.4x30 |
|
Lower Level |
Den |
|
|
10.10x12.2 |
|
Lower Level |
Laundry Room |
|
|
10x11.8 |
|
Lower Level |
Bath (# Pieces 1-6) |
|
|
8.2x5.3 |
|
Lower Level |
Other |
|
|
12.7x10.7 Guest Bed |
|
Lower Level |
Storage |
|
|
8.2x4.10 Walk In |
|
Lower Level |
Other |
|
|
12.2x12.11 |
|
Lower Level |
Storage |
|
|
3x2 |
|
Lower Level |
Utility Room |
|
|
8.7x17.3 |
|
Main Level |
Foyer |
|
|
10x13 |
|
Main Level |
Dining Room |
|
|
8.4x13.3 |
|
Main Level |
Kitchen |
|
|
14.7x13.5 |
|
Main Level |
Living Room |
|
|
18.4x15.4 |
|
Main Level |
Primary Bedroom |
|
|
12.2x13.4 |
|
Main Level |
Ensuite (# Pieces 2-6) |
|
|
11.4x8.10 |
|
Main Level |
Storage |
|
|
11.4x4.2 Walk In |
|
Main Level |
Bedroom |
|
|
11.4x11 |
|
Main Level |
Storage |
|
|
4x4.3 Walk In |
|
Main Level |
Bedroom |
|
|
11.4x11 |
|
Main Level |
Storage |
|
|
4x4.3 Walk In |
|
Main Level |
Bath (# Pieces 1-6) |
|
|
5.8x8.6 |
|
Main Level |
Storage |
|
|
2.4x2 Linen Closet |
|
Main Level |
Other |
|
|
29.11x7.11 Covered Deck |
|
Main Level |
Other |
|
|
16x11.11 Back Deck |
|
Main Level |
Other |
|
|
24x24+12x6.3 Garage |
|
Main Level |
Other |
|
|
12x6.10 Deck on garage |
https://www.realtor.ca/real-estate/27874948/30-rockley-road-suffolk-suffolk



