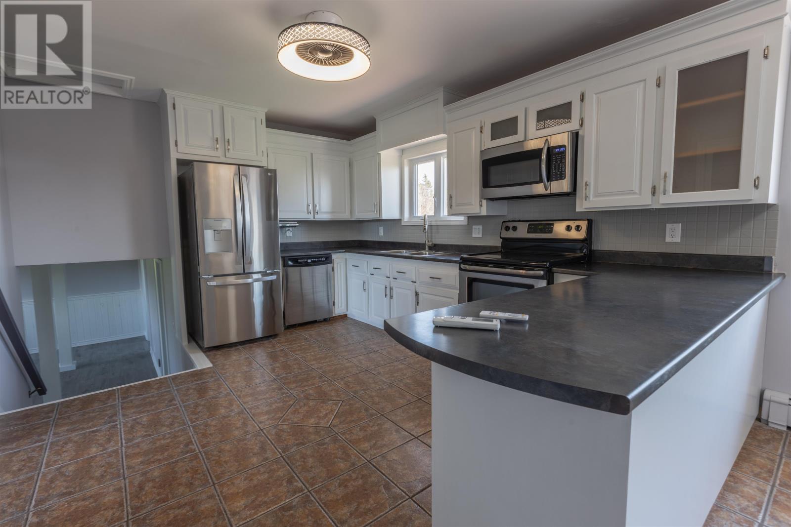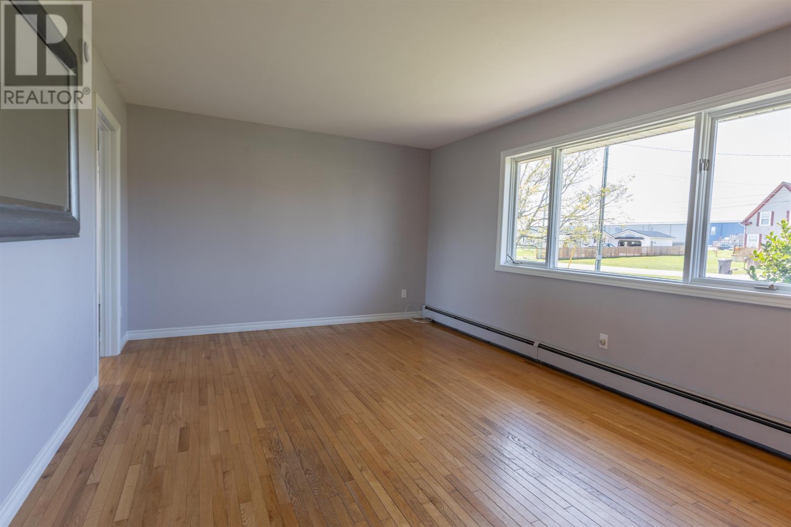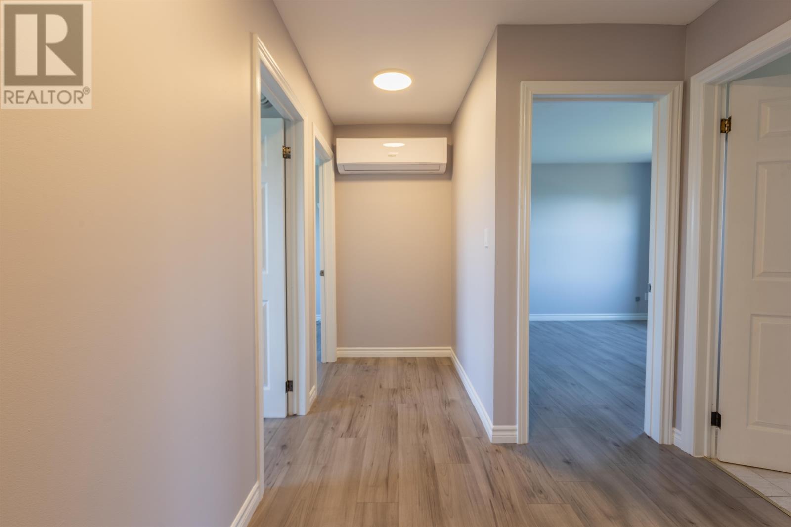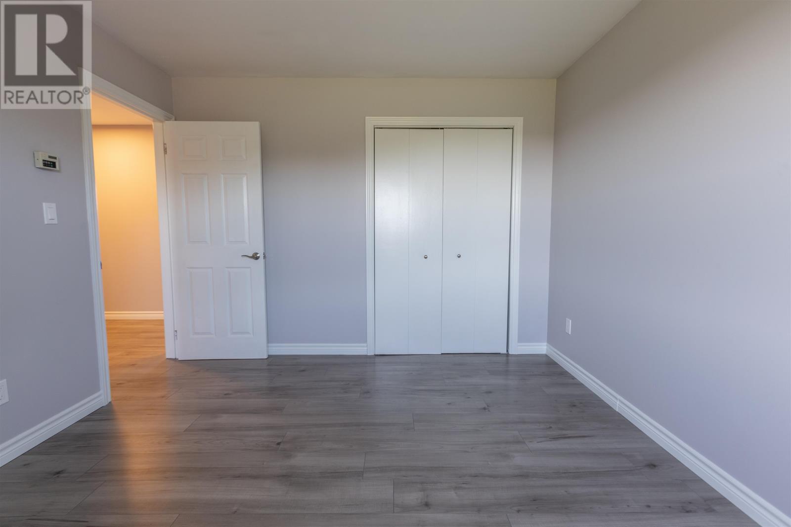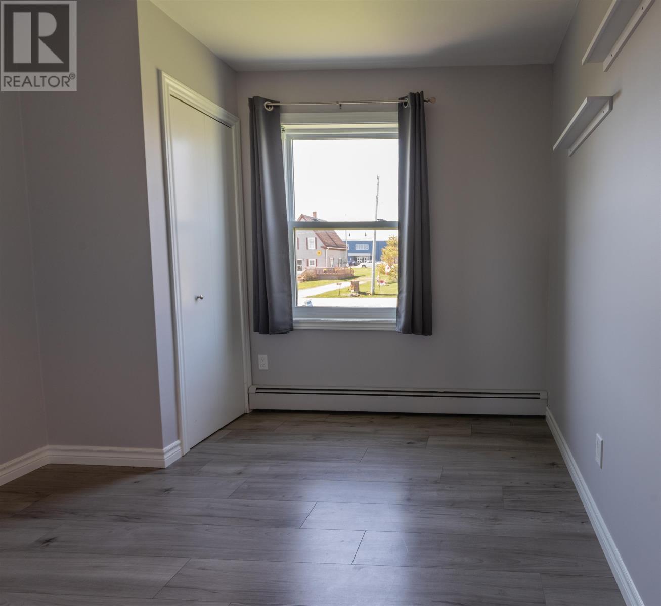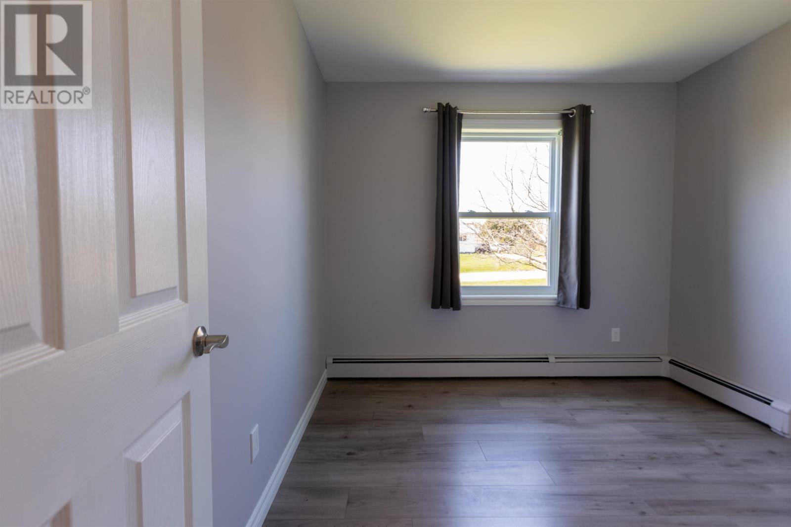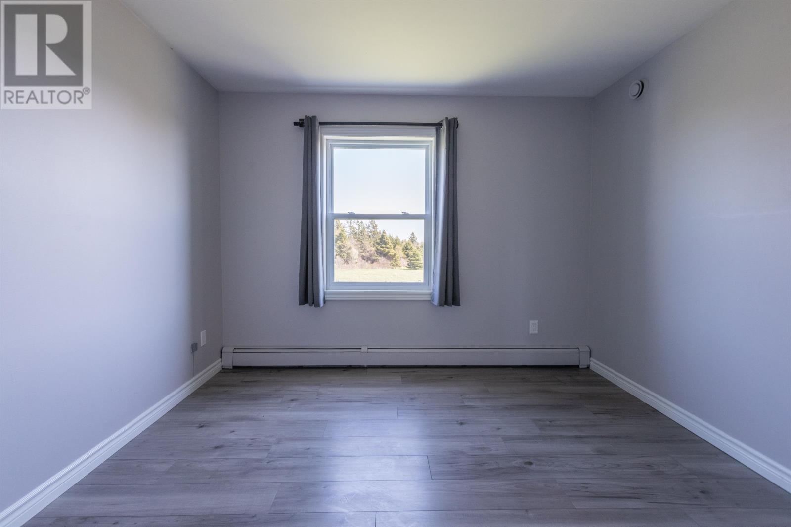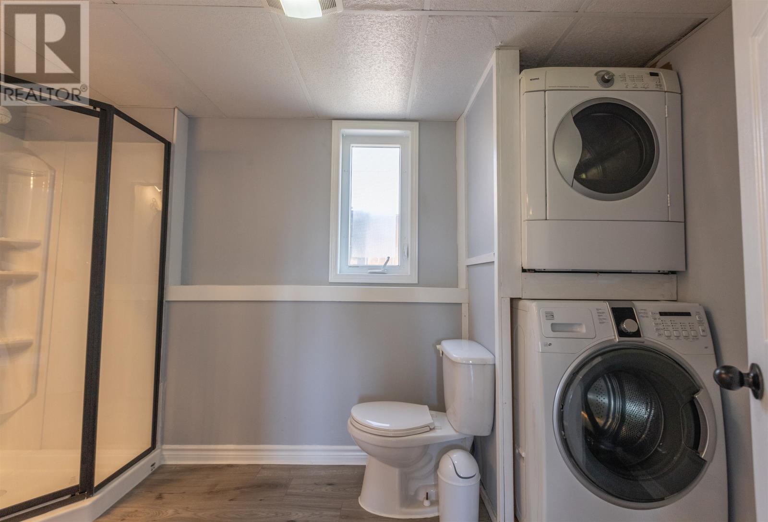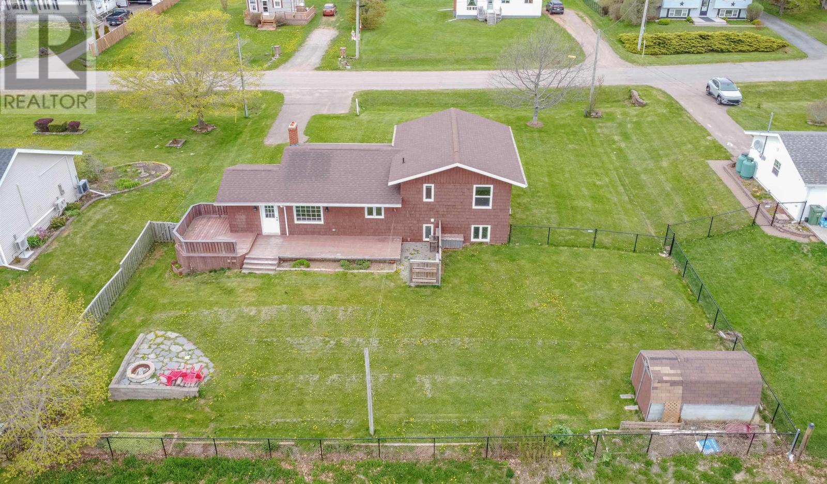3 Bedroom
2 Bathroom
4 Level
Stove, Radiator
$439,000
Lovely Waterview home steps to waterfront boardwalk in the town of North Rustico. Very convenient location within walking distance to all amenities while only being 25 minutes to Charlottetown. Solid home has seen updates and is move-in ready. South facing back deck with gorgeous water views and fire pit makes for a great place to relax or entertain. Home is a four level side-split that has been well maintained. Main level has bright eat- in kitchen and cozy living room. 3 bedrooms and bathroom on the second level. Lower level has large family room with bonus office/den and washroom with laundry. Basement area has shop space with wood stove and ample storage. There is a reason North Rustico is becoming one of the most popular destinations on the Island and Canada. Beaches, restaurants, golf courses and friendly atmosphere make for ideal place to live. All measurements are approximate and should be verified by purchaser if deemed necessary. (id:56815)
Property Details
|
MLS® Number
|
202419499 |
|
Property Type
|
Single Family |
|
Community Name
|
North Rustico |
|
Amenities Near By
|
Golf Course, Park, Playground, Public Transit, Shopping |
|
Community Features
|
Recreational Facilities, School Bus |
|
Features
|
Paved Driveway |
|
Structure
|
Shed |
|
View Type
|
View Of Water |
Building
|
Bathroom Total
|
2 |
|
Bedrooms Above Ground
|
3 |
|
Bedrooms Total
|
3 |
|
Appliances
|
Stove, Dishwasher, Washer/dryer Combo, Microwave, Refrigerator |
|
Architectural Style
|
4 Level |
|
Constructed Date
|
1988 |
|
Construction Style Attachment
|
Detached |
|
Construction Style Split Level
|
Sidesplit |
|
Exterior Finish
|
Wood Shingles |
|
Flooring Type
|
Ceramic Tile, Hardwood, Laminate, Vinyl |
|
Foundation Type
|
Poured Concrete |
|
Half Bath Total
|
1 |
|
Heating Fuel
|
Oil, Wood |
|
Heating Type
|
Stove, Radiator |
|
Total Finished Area
|
1830 Sqft |
|
Type
|
House |
|
Utility Water
|
Community Water System |
Land
|
Acreage
|
No |
|
Land Amenities
|
Golf Course, Park, Playground, Public Transit, Shopping |
|
Land Disposition
|
Cleared |
|
Sewer
|
Municipal Sewage System |
|
Size Irregular
|
.31 |
|
Size Total
|
0.3100|under 1/2 Acre |
|
Size Total Text
|
0.3100|under 1/2 Acre |
Rooms
| Level |
Type |
Length |
Width |
Dimensions |
|
Second Level |
Primary Bedroom |
|
|
9.6x9.4 |
|
Second Level |
Bedroom |
|
|
9.6x9.3 |
|
Second Level |
Bedroom |
|
|
8.2x10.10 |
|
Lower Level |
Den |
|
|
11x10.9 |
|
Main Level |
Dining Room |
|
|
7.8x11.8 |
|
Main Level |
Kitchen |
|
|
9.9c11.10 |
|
Main Level |
Foyer |
|
|
11.90x21.5 |
|
Main Level |
Living Room |
|
|
10.9x11.8 |
https://www.realtor.ca/real-estate/27286035/30-simon-drive-north-rustico-north-rustico











