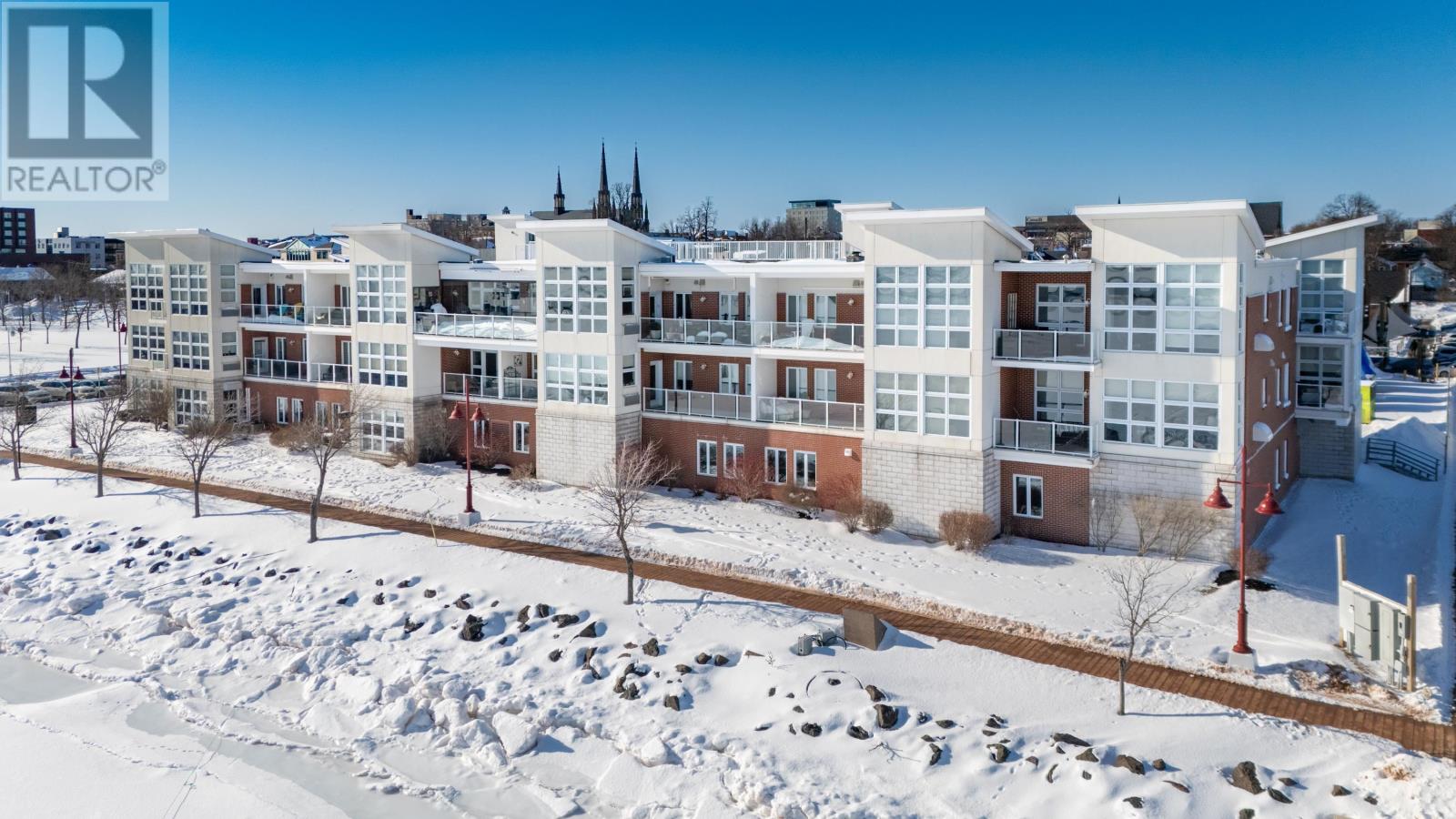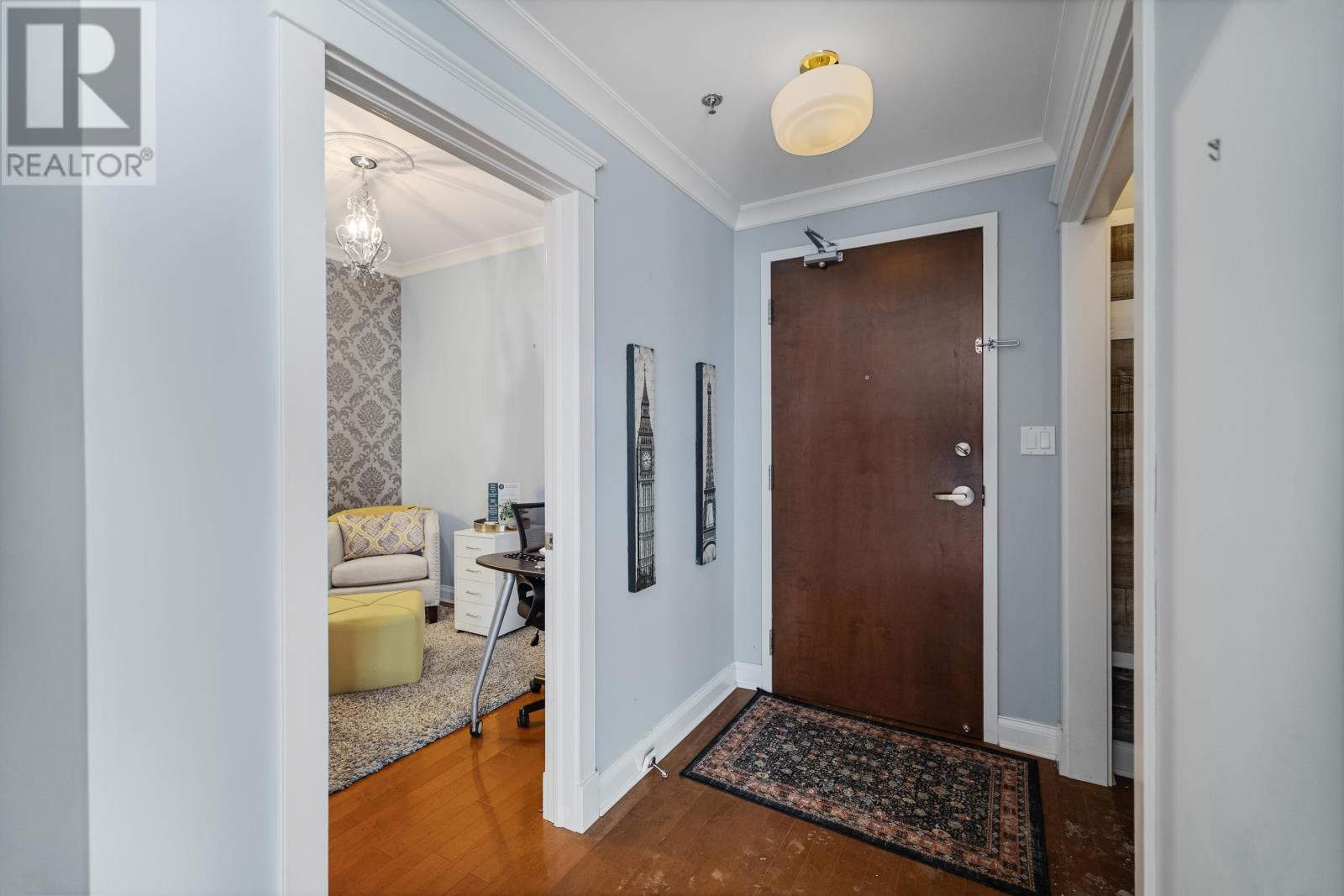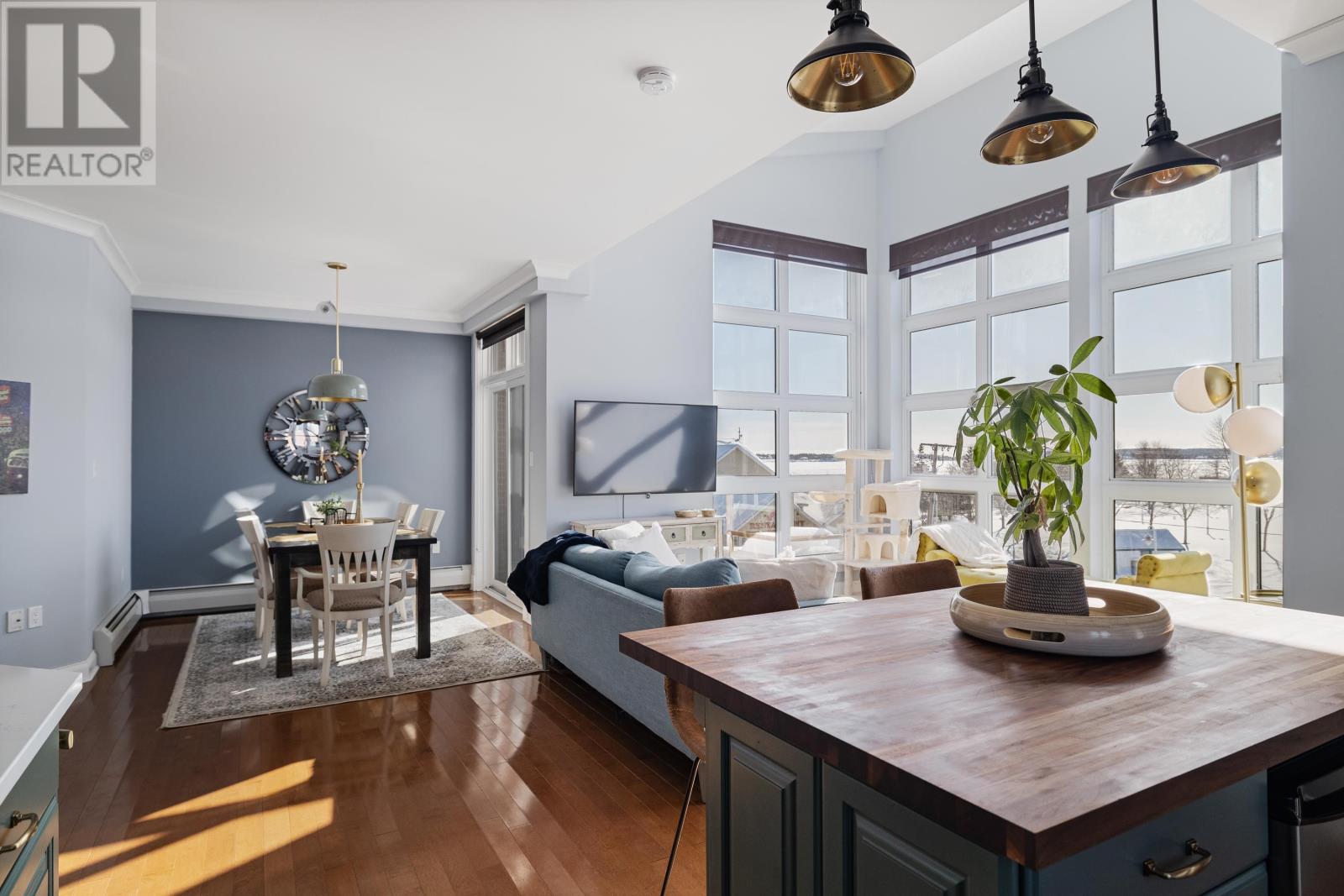301 4 Prince Street Charlottetown, Prince Edward Island C1A 4P5
$789,000Maintenance,
$796 Monthly
Maintenance,
$796 MonthlyPrime Downtown Waterfront Condo with Stunning Views This beautiful high-end 2-bedroom/2 Bathroom condo in Charlottetown's historic Waterfront District offers an exceptional downtown living experience. Located on the harbourfront next to the SeaPort Marina, you can enjoy stunning cityscapes and harbour views privately from your home. Or indulge in the world around you as Founders Hall Market, Confederation Park greenspace, and local cafés, restaurants, and shops are right outside the door. With 1,300 sq. ft., this home features two bedrooms, a den, two bathrooms, and a laundry/storage room. Facing southwest, the soaring ceilings, large windows, and open layout make it a bright, spacious and inviting space. The primary suite features a large walk-in closet, and a spa-like ensuite. Recently updated with designer touches and upgrades including a renovated kitchen, new lighting, and hardwood floors. The building features secure entrances, elevators, underground and outdoor parking, and a residents rooftop deck with city and harbor views. Don't miss your chance to experience prime waterfront living in one of Charlottetown's most sought-after locations. (id:56815)
Property Details
| MLS® Number | 202502905 |
| Property Type | Single Family |
| Community Name | Charlottetown |
| Amenities Near By | Golf Course, Park, Playground, Public Transit, Shopping |
| Community Features | Recreational Facilities, School Bus |
| Features | Elevator, Wheelchair Access, Balcony, Paved Driveway |
| View Type | View Of Water |
Building
| Bathroom Total | 2 |
| Bedrooms Above Ground | 2 |
| Bedrooms Total | 2 |
| Appliances | Intercom, Stove, Dishwasher, Dryer, Washer, Microwave, Refrigerator |
| Basement Type | None |
| Constructed Date | 2012 |
| Cooling Type | Air Exchanger |
| Exterior Finish | Brick, Stucco |
| Flooring Type | Ceramic Tile, Hardwood |
| Heating Fuel | Electric |
| Heating Type | Not Known |
| Total Finished Area | 1343 Sqft |
| Type | Apartment |
| Utility Water | Municipal Water |
Parking
| Underground |
Land
| Acreage | No |
| Land Amenities | Golf Course, Park, Playground, Public Transit, Shopping |
| Landscape Features | Landscaped |
| Sewer | Municipal Sewage System |
Rooms
| Level | Type | Length | Width | Dimensions |
|---|---|---|---|---|
| Main Level | Living Room | 13x14 | ||
| Main Level | Dining Room | 9.6x11 | ||
| Main Level | Kitchen | 10.4x13.4 | ||
| Main Level | Primary Bedroom | 11.6x12.9 | ||
| Main Level | Storage | 11x5.8 Walk-in | ||
| Main Level | Ensuite (# Pieces 2-6) | 8.2x7.5 | ||
| Main Level | Bedroom | 11x12.6 | ||
| Main Level | Den | 8.8x9.9 |
https://www.realtor.ca/real-estate/27915242/301-4-prince-street-charlottetown-charlottetown
Contact Us
Contact us for more information

















































