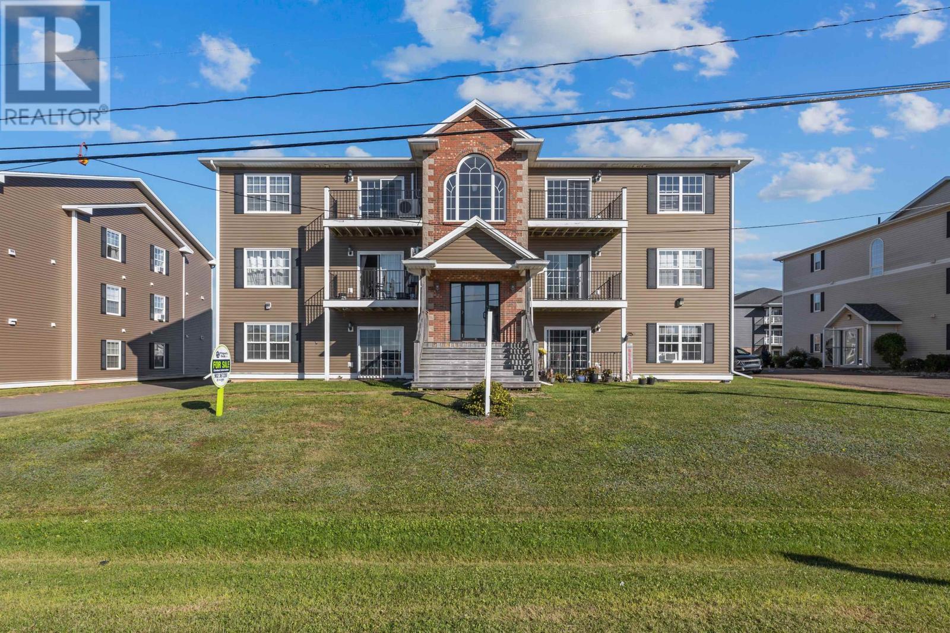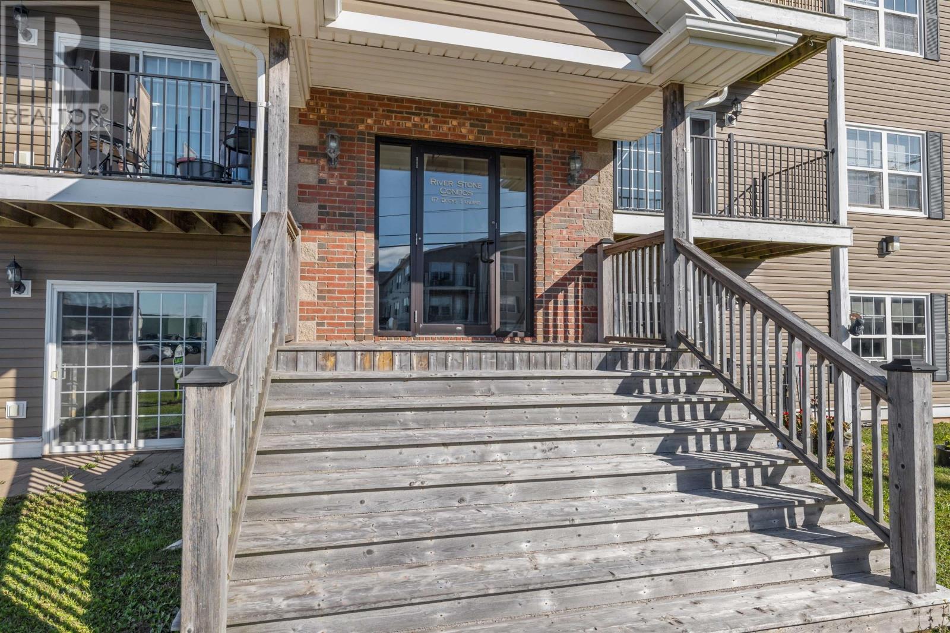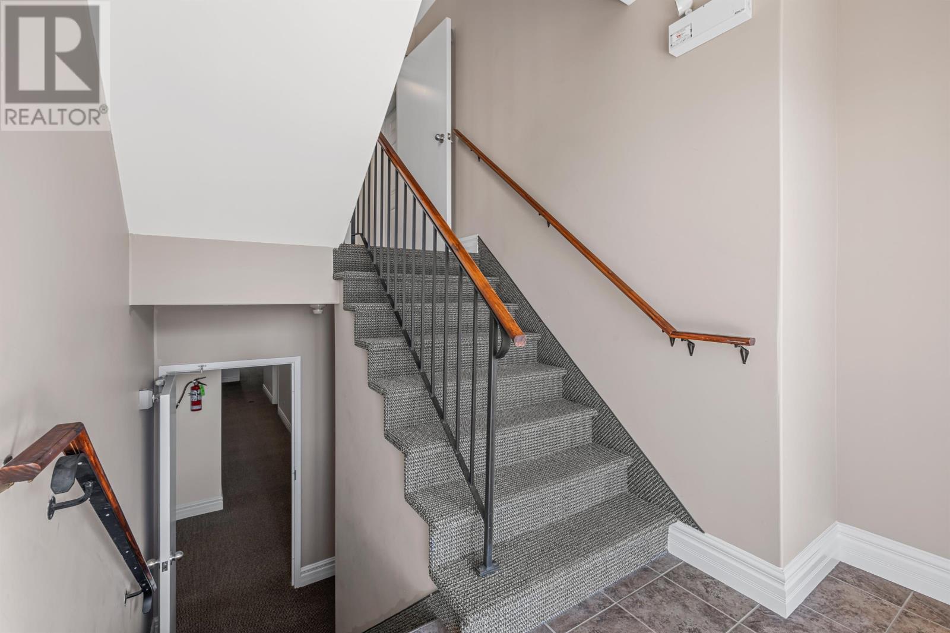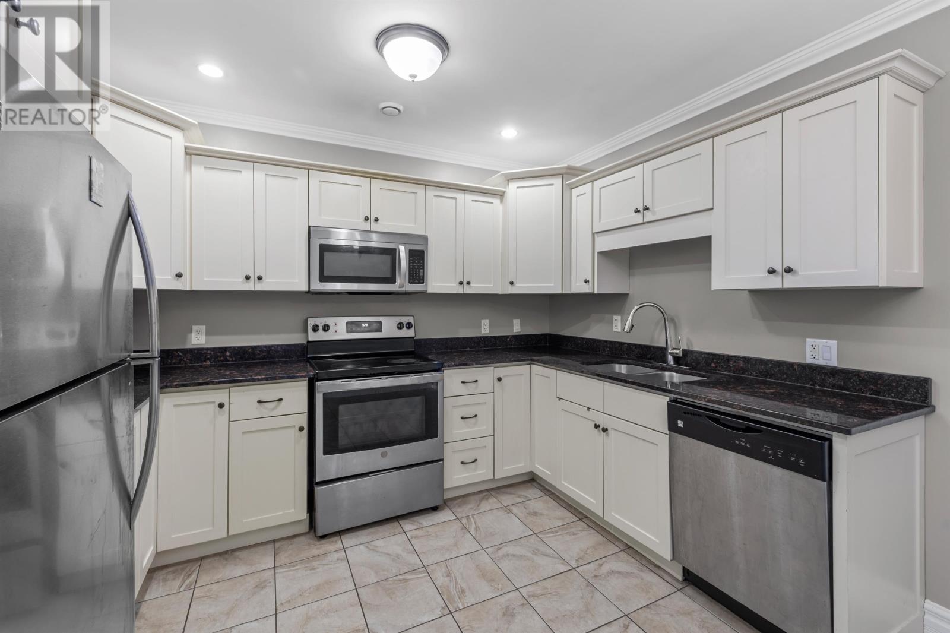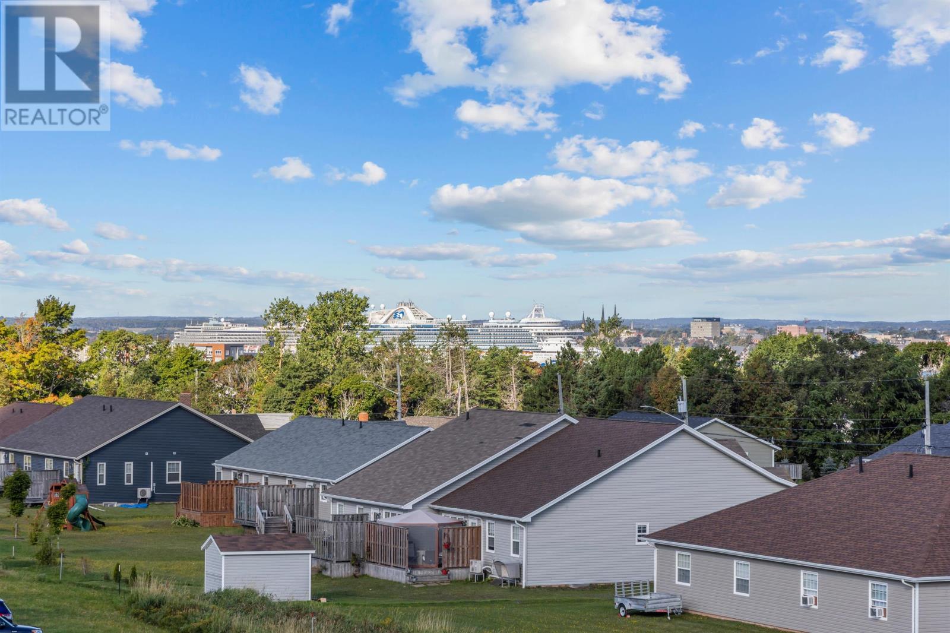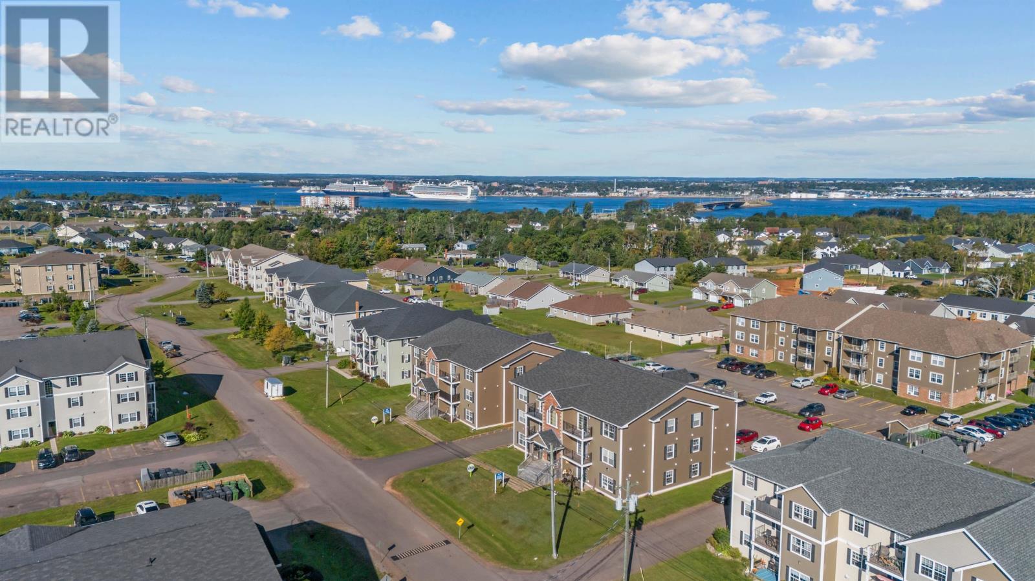302-67 Ducks Landing Stratford, Prince Edward Island C1B 0L3
$268,900Maintenance,
$150 Monthly
Maintenance,
$150 MonthlyWelcome to your new home in beautiful Stratford, PEI. This large, 2 bedroom, 1 bathroom top floor condo boasts a water view of the Charlottetown Harbour from your top floor balcony. Close to all amenities that Stratford has to offer, this condo will suit your lifestyle both comfortably and conveniently. And just minutes from downtown Charlottetown makes it even more convenient. Once inside this beautiful building, you will find a neat and clean building. Inside the unit, you will find a kitchen with modern appliances and plenty of cabinet space and combined dining area. There are quartz countertops throughout this condo. It has a bright open living room with patio doors to the walk out balcony with the gorgeous views of the Hillsborough River and Charlottetown Harbour. The first bedroom boasts a large walk in closet with the second bedroom having another large closet. This condo also includes washer and dryer in the unit. The unit has just been freshly painted with a new stove and microwave in 2024. This is a must see and is a great opportunity to own a beautiful condo in a very desirable neighbourhood. (id:56815)
Property Details
| MLS® Number | 202422174 |
| Property Type | Single Family |
| Community Name | Stratford |
| Amenities Near By | Golf Course, Park, Playground, Public Transit, Shopping |
| Community Features | Recreational Facilities, School Bus |
| Features | Balcony |
| Structure | Patio(s) |
| View Type | View Of Water |
Building
| Bathroom Total | 1 |
| Bedrooms Above Ground | 2 |
| Bedrooms Total | 2 |
| Appliances | Oven, Stove, Dishwasher, Dryer, Washer, Microwave, Refrigerator |
| Basement Type | None |
| Constructed Date | 2012 |
| Cooling Type | Air Exchanger |
| Exterior Finish | Brick, Vinyl |
| Flooring Type | Laminate, Tile |
| Heating Fuel | Electric |
| Heating Type | Radiant Heat |
| Total Finished Area | 871 Sqft |
| Type | Apartment |
| Utility Water | Municipal Water |
Parking
| Paved Yard |
Land
| Acreage | No |
| Land Amenities | Golf Course, Park, Playground, Public Transit, Shopping |
| Land Disposition | Cleared |
| Sewer | Municipal Sewage System |
| Size Irregular | N/a |
| Size Total Text | N/a |
Rooms
| Level | Type | Length | Width | Dimensions |
|---|---|---|---|---|
| Main Level | Living Room | 13.4 x 14.4 | ||
| Main Level | Kitchen | 11 x 14.6 | ||
| Main Level | Dining Room | Combined | ||
| Main Level | Bath (# Pieces 1-6) | 5.5 x 10.3 | ||
| Main Level | Primary Bedroom | 12.2 x 13.7 | ||
| Main Level | Bedroom | 9.8 x 10.3 | ||
| Main Level | Laundry Room | 3 x 3 |
https://www.realtor.ca/real-estate/27410399/302-67-ducks-landing-stratford-stratford
Interested?
Contact us for more information

