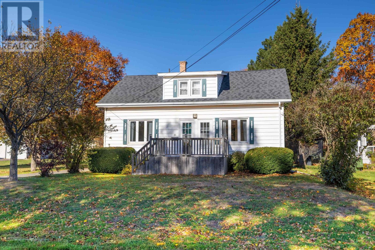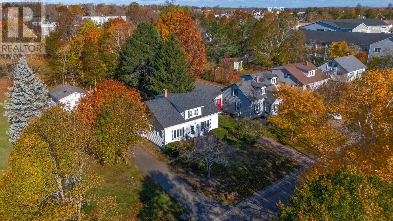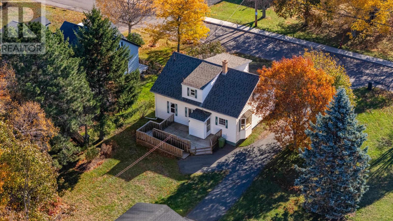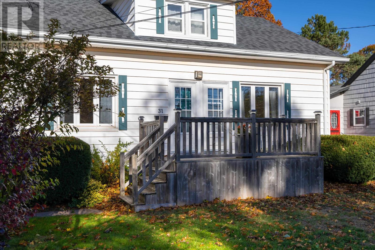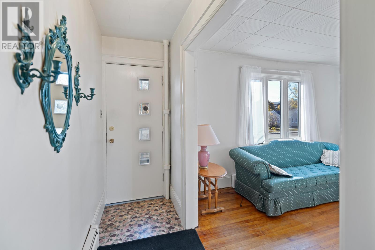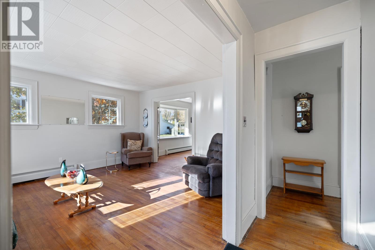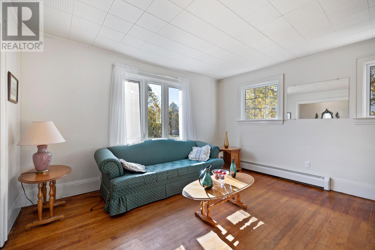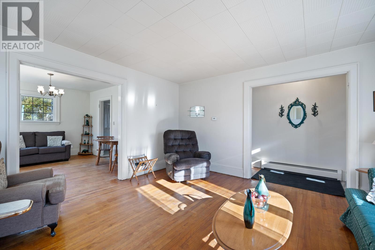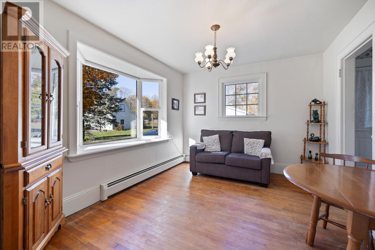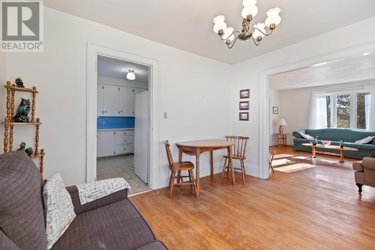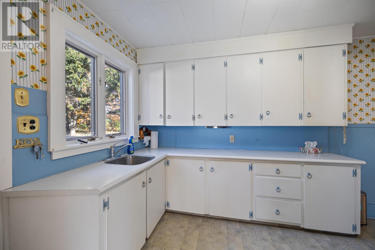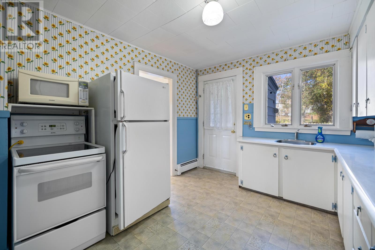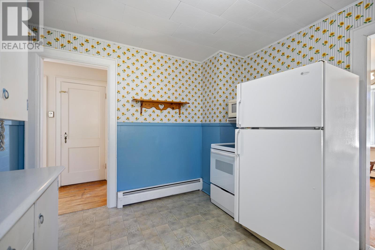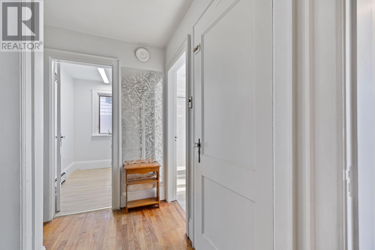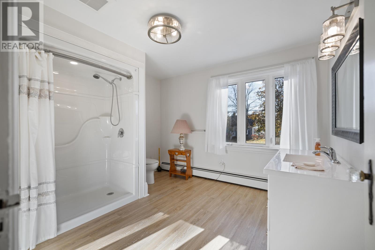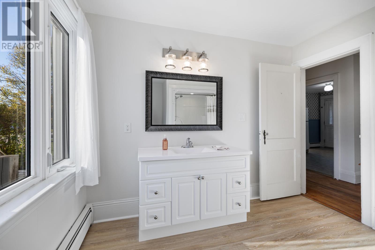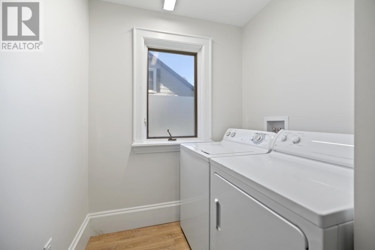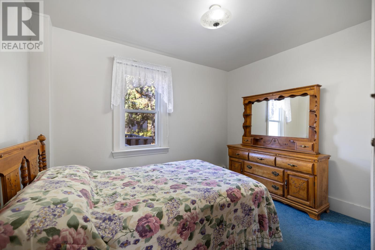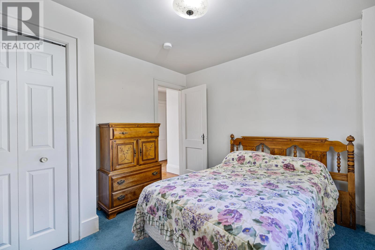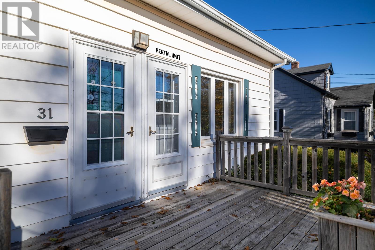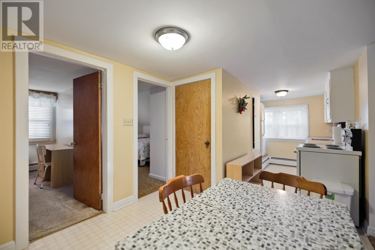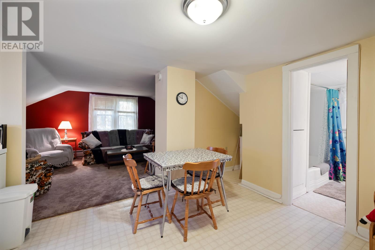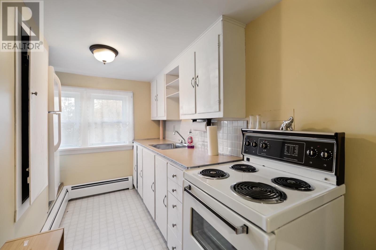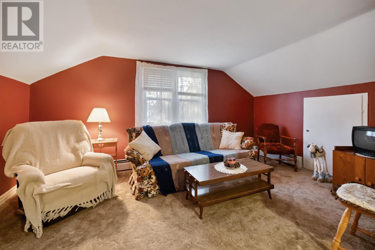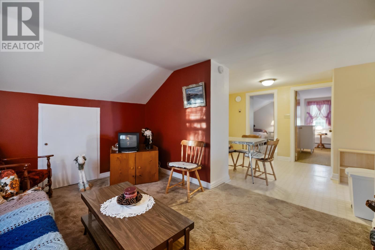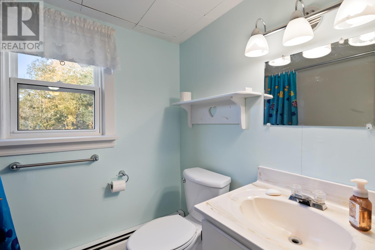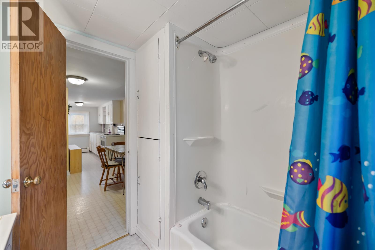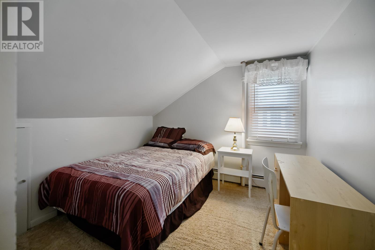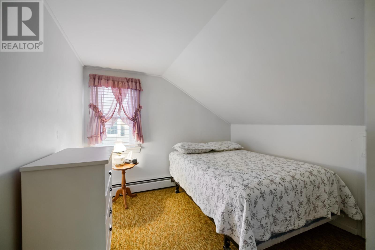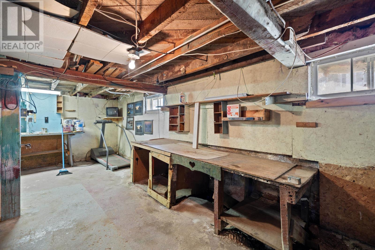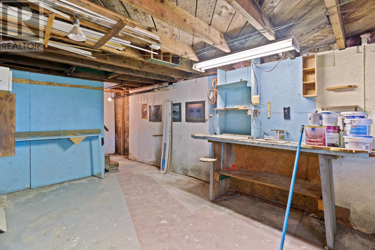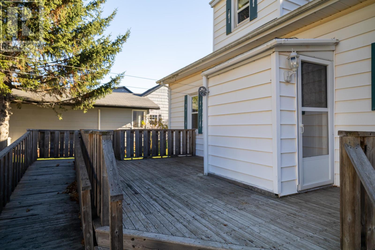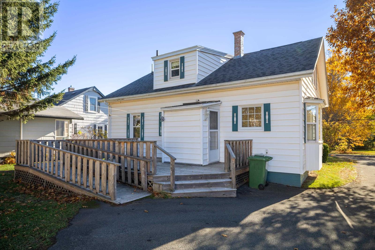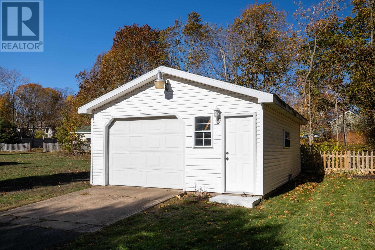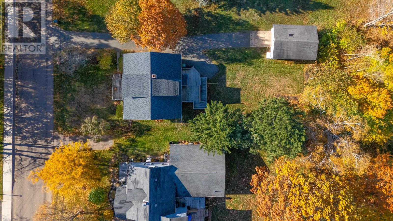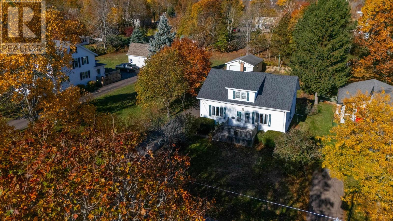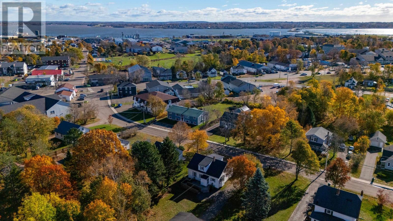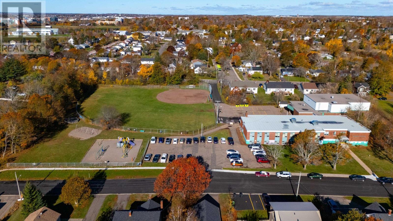3 Bedroom
2 Bathroom
Baseboard Heaters
Landscaped
$379,000
Discover the charm of this unique over-under duplex located in the highly desirable Parkdale neighborhood of Charlottetown. This property offers flexibility with the potential to convert it back into a single-family home, making it an attractive option for a variety of buyers. The main level features a cozy one-bedroom layout adorned with beautiful hardwood floors, creating a warm and inviting atmosphere. The updated bathroom boasts a walk-in shower, blending modern convenience with the home's original character. Ascend to the upper level, where you'll find a kitchenette, a bathroom, and two additional bedrooms, providing ample space for family or guests. The layout is ideal for multi-generational living or as a rental opportunity. Beautiful mature lot partially fenced with deck with access ramp , the large detached garage adds valuable storage and workspace. The property is situated in a great school district and is within walking distance to downtown, schools, and shopping, making it perfect for those who appreciate urban convenience while enjoying a suburban feel. Don?t miss out on this versatile property that combines charm, space, and a prime location! (id:56815)
Property Details
|
MLS® Number
|
202527440 |
|
Property Type
|
Single Family |
|
Community Name
|
Charlottetown |
|
Amenities Near By
|
Golf Course, Park, Playground, Public Transit, Shopping |
|
Community Features
|
Recreational Facilities, School Bus |
|
Features
|
Paved Driveway, Level, Single Driveway |
Building
|
Bathroom Total
|
2 |
|
Bedrooms Above Ground
|
1 |
|
Bedrooms Below Ground
|
2 |
|
Bedrooms Total
|
3 |
|
Appliances
|
Stove, Dryer, Washer, Microwave, Refrigerator |
|
Basement Type
|
Full |
|
Constructed Date
|
1949 |
|
Construction Style Attachment
|
Detached |
|
Exterior Finish
|
Vinyl |
|
Flooring Type
|
Carpeted, Hardwood, Laminate |
|
Foundation Type
|
Poured Concrete |
|
Half Bath Total
|
1 |
|
Heating Fuel
|
Oil |
|
Heating Type
|
Baseboard Heaters |
|
Stories Total
|
2 |
|
Total Finished Area
|
1509 Sqft |
|
Type
|
House |
|
Utility Water
|
Municipal Water |
Parking
Land
|
Acreage
|
No |
|
Land Amenities
|
Golf Course, Park, Playground, Public Transit, Shopping |
|
Landscape Features
|
Landscaped |
|
Sewer
|
Municipal Sewage System |
|
Size Irregular
|
0.206 |
|
Size Total
|
0.206 Ac|under 1/2 Acre |
|
Size Total Text
|
0.206 Ac|under 1/2 Acre |
Rooms
| Level |
Type |
Length |
Width |
Dimensions |
|
Second Level |
Living Room |
|
|
15 x 10.3 |
|
Second Level |
Kitchen |
|
|
10.9 x 5.2 |
|
Second Level |
Dining Nook |
|
|
9 x 8.6 |
|
Second Level |
Bath (# Pieces 1-6) |
|
|
7.1 x 7 |
|
Second Level |
Bedroom |
|
|
9.5 x 9.3 |
|
Second Level |
Bedroom |
|
|
9.1 x 9.9 |
|
Main Level |
Kitchen |
|
|
12 x 11.1 |
|
Main Level |
Dining Room |
|
|
12.1 x 10.1 |
|
Main Level |
Living Room |
|
|
13.6 x 14.9 |
|
Main Level |
Bath (# Pieces 1-6) |
|
|
10.2 x 11.4 |
|
Main Level |
Laundry Room |
|
|
7.8 x 6 |
|
Main Level |
Primary Bedroom |
|
|
11.3 x 10.2 |
|
Main Level |
Porch |
|
|
5.5 x 4.3 |
https://www.realtor.ca/real-estate/29076492/31-gower-street-charlottetown-charlottetown

