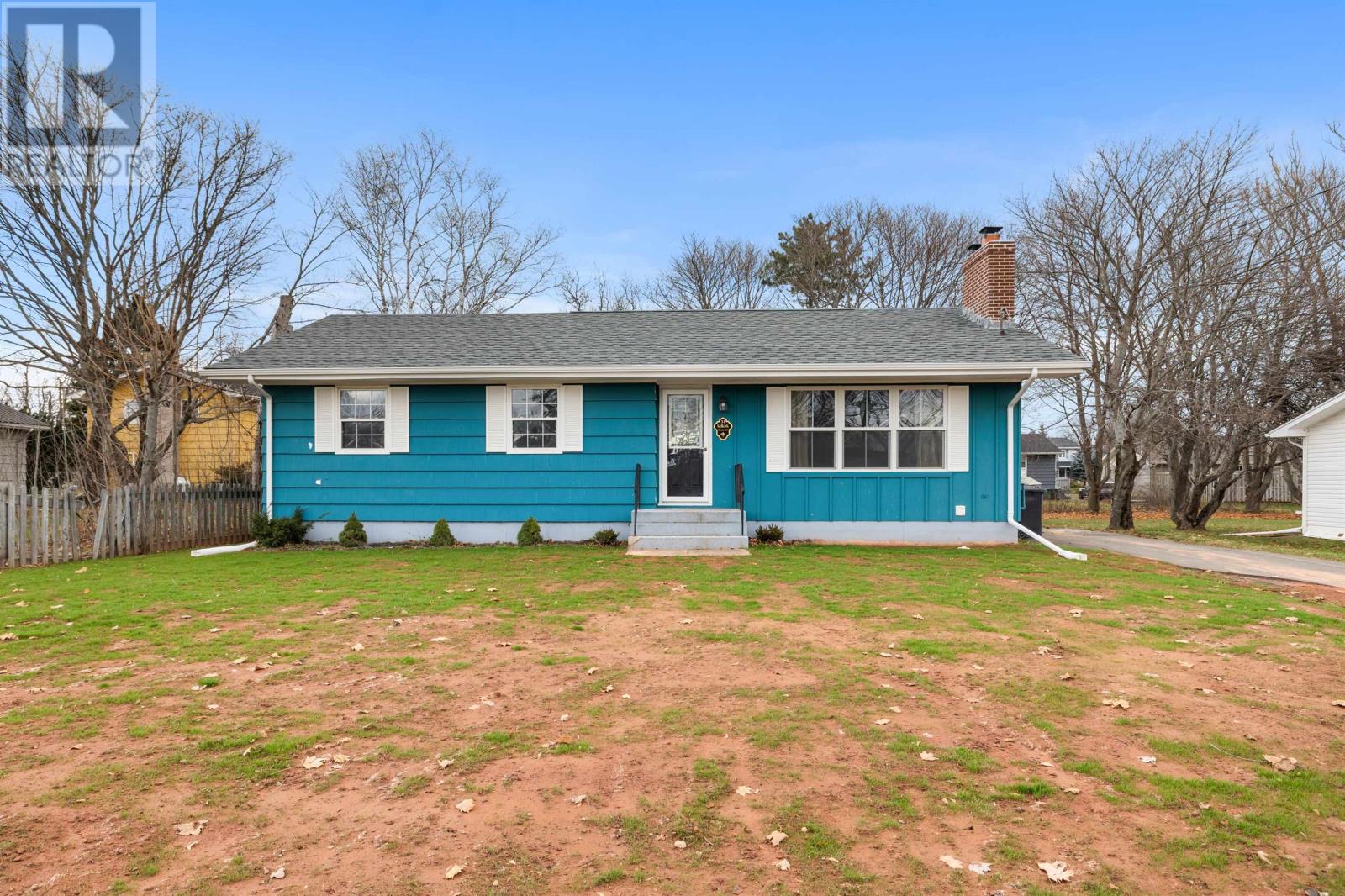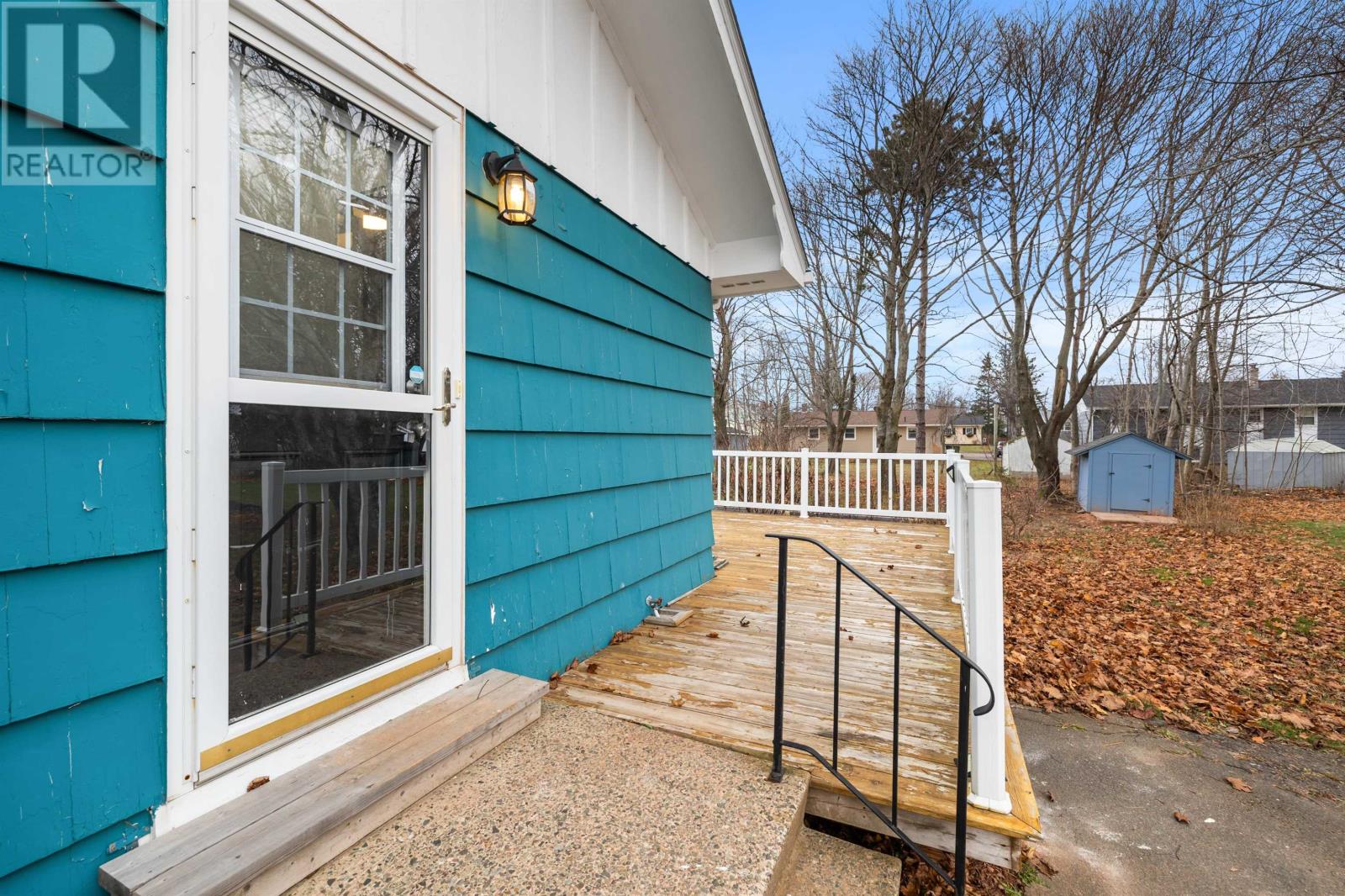3 Bedroom
2 Bathroom
Fireplace
Baseboard Heaters, Wall Mounted Heat Pump
Landscaped
$469,000
This beautiful inviting home offers 3 bedrooms and 2 full bathrooms located in the center of Charlottetown. Is thoughtfully designed to provide comfort and convenience. On the main level, you have 3 bedrooms, a 4 piece bath, a large living room with a cozy fireplace, newly renovated kitchen and dining area. The lower level has a 3 piece bathroom/laundry room, and a large family room. This property is within walking distance to schools, parks and grocery stores, and other amenities, making everyday errands and family activities a breeze. The backyard with mature trees including a small shed is ideal for relaxation and entertaining providing natural shade and privacy. (id:56815)
Property Details
|
MLS® Number
|
202427949 |
|
Property Type
|
Single Family |
|
Community Name
|
Charlottetown |
|
Amenities Near By
|
Golf Course, Park, Playground, Public Transit, Shopping |
|
Community Features
|
Recreational Facilities, School Bus |
|
Structure
|
Deck, Shed |
Building
|
Bathroom Total
|
2 |
|
Bedrooms Above Ground
|
3 |
|
Bedrooms Total
|
3 |
|
Appliances
|
Range - Electric, Dishwasher, Dryer - Electric, Washer, Microwave Range Hood Combo, Refrigerator |
|
Construction Style Attachment
|
Detached |
|
Exterior Finish
|
Wood Shingles |
|
Fireplace Present
|
Yes |
|
Flooring Type
|
Laminate, Tile |
|
Foundation Type
|
Concrete Block |
|
Heating Fuel
|
Electric, Oil |
|
Heating Type
|
Baseboard Heaters, Wall Mounted Heat Pump |
|
Total Finished Area
|
1584 Sqft |
|
Type
|
House |
|
Utility Water
|
Municipal Water |
Parking
Land
|
Acreage
|
No |
|
Fence Type
|
Partially Fenced |
|
Land Amenities
|
Golf Course, Park, Playground, Public Transit, Shopping |
|
Landscape Features
|
Landscaped |
|
Sewer
|
Municipal Sewage System |
|
Size Irregular
|
0.231 |
|
Size Total
|
0.2310|under 1/2 Acre |
|
Size Total Text
|
0.2310|under 1/2 Acre |
Rooms
| Level |
Type |
Length |
Width |
Dimensions |
|
Lower Level |
Laundry Room |
|
|
/Bath 11 x 8 |
|
Lower Level |
Family Room |
|
|
30 x 11 |
|
Main Level |
Bedroom |
|
|
13 x 11 |
|
Main Level |
Bedroom |
|
|
11.8 x 10 |
|
Main Level |
Bedroom |
|
|
9 x 8.6 |
|
Main Level |
Living Room |
|
|
16.5 x 12 |
|
Main Level |
Bath (# Pieces 1-6) |
|
|
8 x 7 |
|
Main Level |
Kitchen |
|
|
14 x 8.3 |
|
Main Level |
Dining Room |
|
|
10.2 x 11.8 |
https://www.realtor.ca/real-estate/27719257/31-selkirk-crescent-charlottetown-charlottetown



































