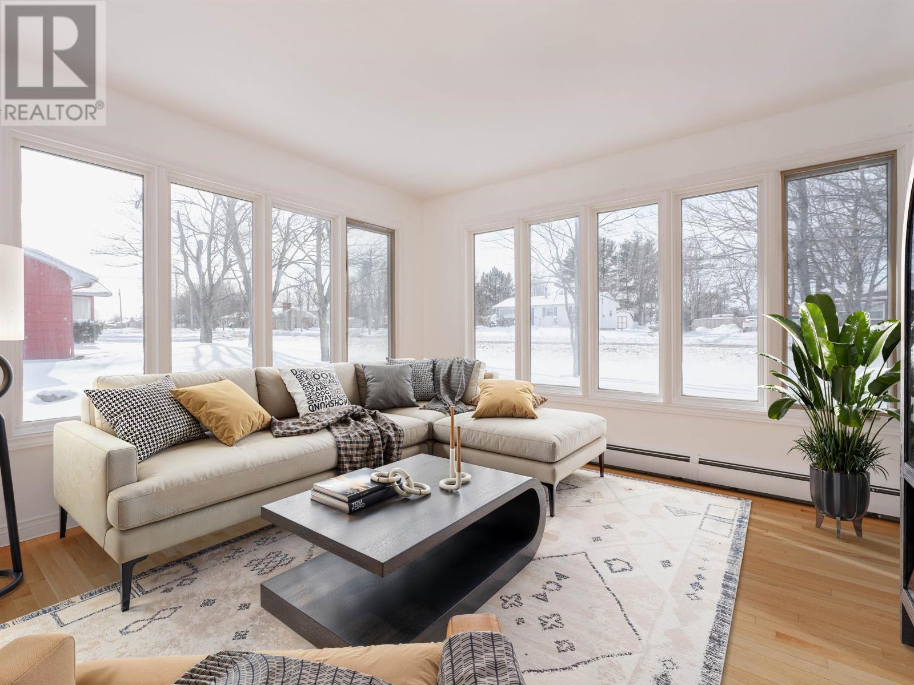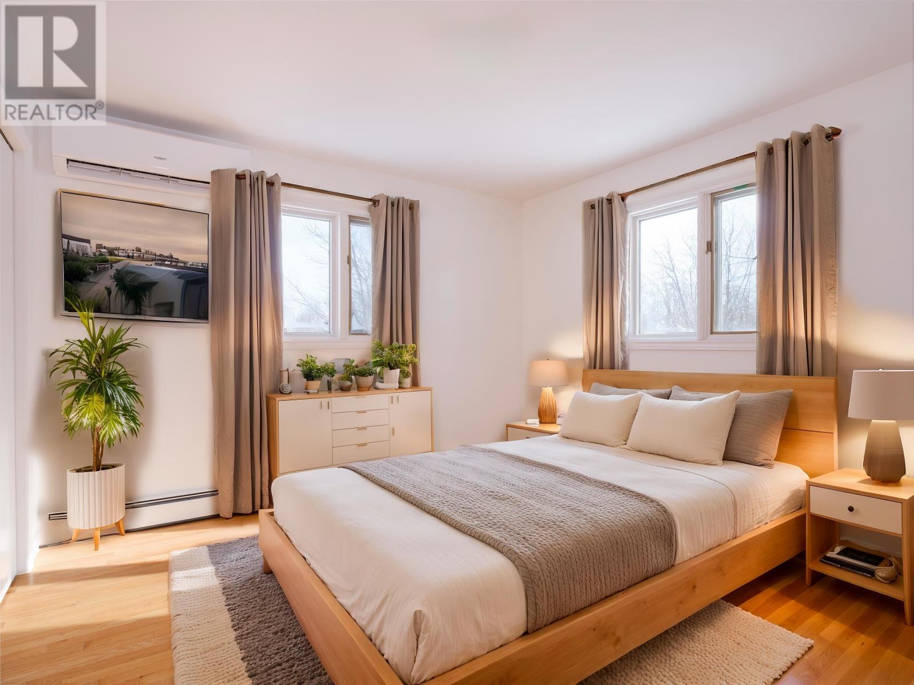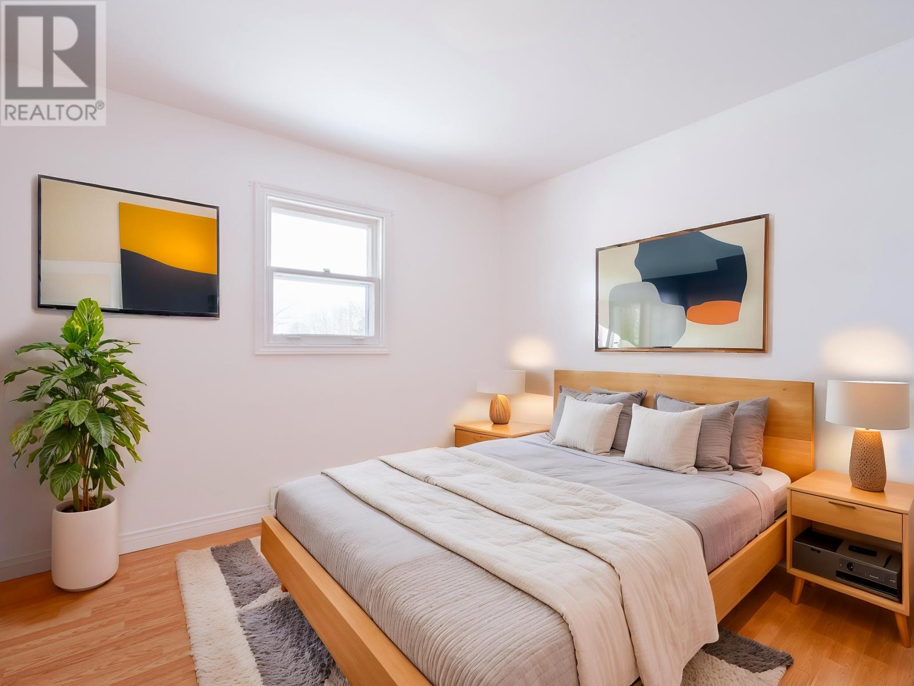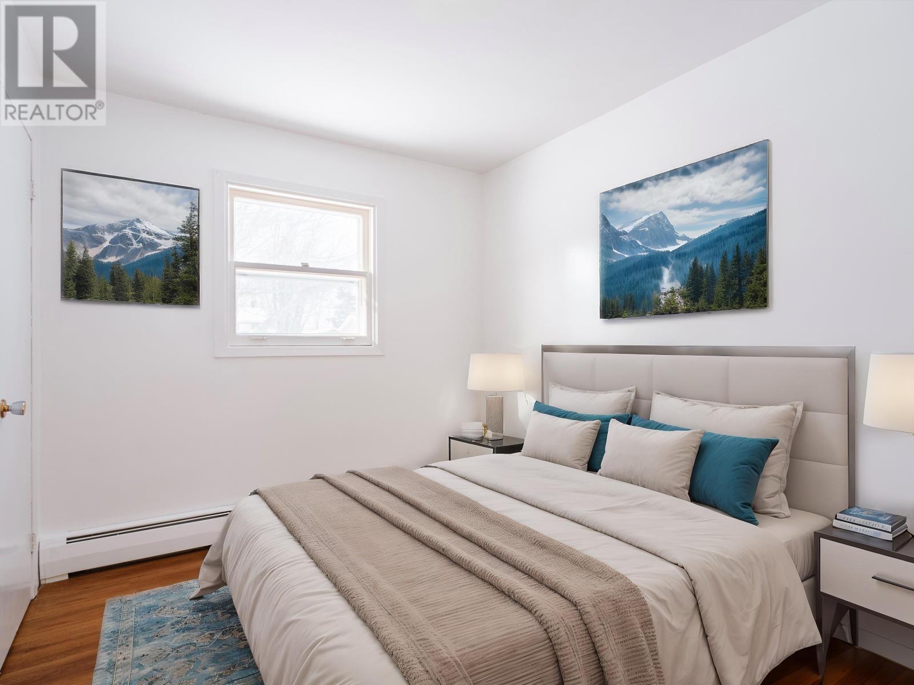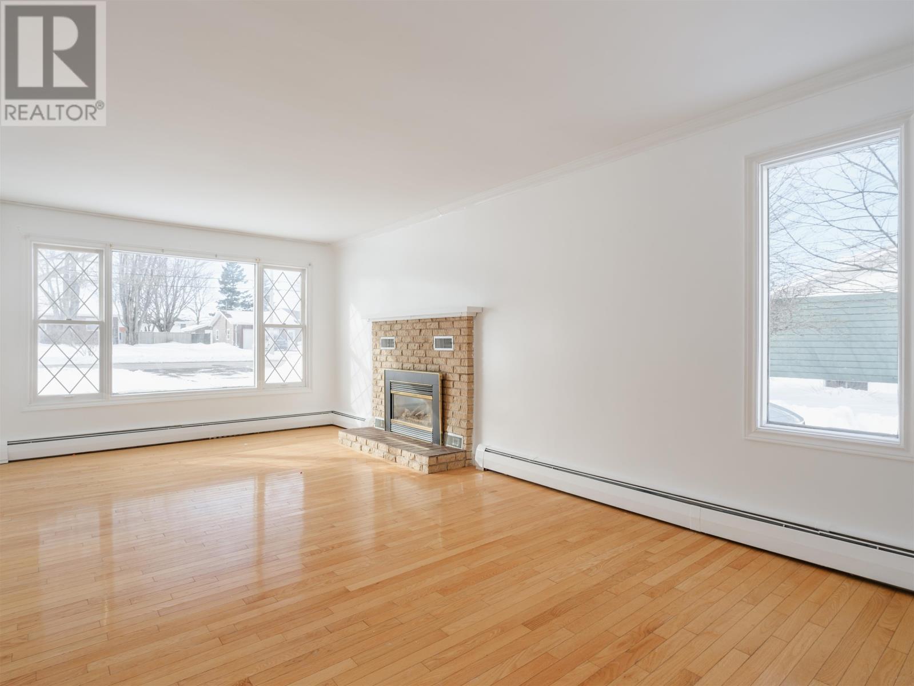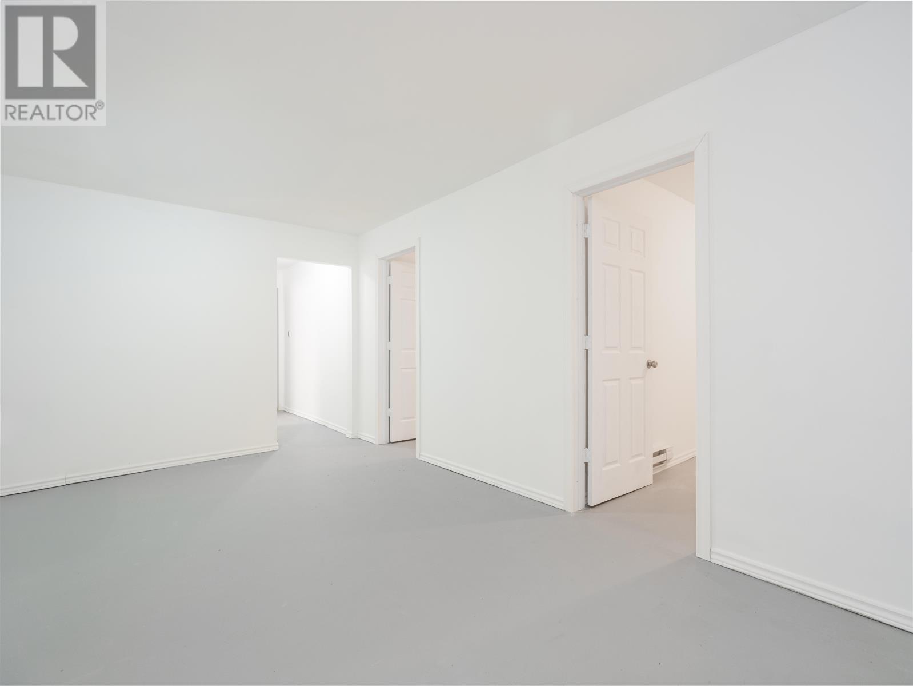4 Bedroom
2 Bathroom
Character
Fireplace
Baseboard Heaters, Wall Mounted Heat Pump, Radiant Heat
$397,000
Welcome to this bright and spacious 4-bedroom, 2-bathroom bungalow in the heart of Sherwood, perfect for first-time buyers, young families, or investors! Sitting on a large 0.3 acre lot, the house offers ample outdoor space to grow, play, and entertain. Step inside to find a sun-filled living room with large windows and a cozy fireplace, perfect for relaxing with family. The updated kitchen boasts two-tone cabinetry, a stylish backsplash, and ample storage, while the main-level bathroom has been refreshed with contemporary finishes. The home also includes a sun-filled family room, providing extra living space for kids or gatherings. The high-ceiling basement is a great bonus, featuring a laundry area with a new washer & dryer, a spacious rec room, and three extra rooms?perfect for a home gym, playroom, or future rental suite. The second full bathroom is conveniently located in the basement, adding extra flexibility for guests or multi-generational living. Other recent updates include a new heat pump, fresh paint throughout, and electrical improvements. Located in a family-friendly neighborhood, this home is walking distance to Sherwood Elementary, minutes from Charlottetown Mall, UPEI, parks, and transit, and offers easy access to Charlottetown Airport. With a spacious backyard ideal for gardening, play areas, or a future addition, this property is a fantastic opportunity for homeownership or investment! Virtual staging used in a few photos. (id:56815)
Property Details
|
MLS® Number
|
202502793 |
|
Property Type
|
Single Family |
|
Community Name
|
Charlottetown |
|
Amenities Near By
|
Park, Playground, Shopping |
|
Community Features
|
School Bus |
|
Features
|
Paved Driveway, Single Driveway |
|
Structure
|
Deck, Shed |
Building
|
Bathroom Total
|
2 |
|
Bedrooms Above Ground
|
4 |
|
Bedrooms Total
|
4 |
|
Appliances
|
Range, Dishwasher, Dryer, Washer |
|
Architectural Style
|
Character |
|
Basement Development
|
Partially Finished |
|
Basement Type
|
Full (partially Finished) |
|
Construction Style Attachment
|
Detached |
|
Exterior Finish
|
Concrete |
|
Fireplace Present
|
Yes |
|
Flooring Type
|
Hardwood, Linoleum, Tile, Vinyl |
|
Foundation Type
|
Poured Concrete |
|
Heating Fuel
|
Electric, Propane |
|
Heating Type
|
Baseboard Heaters, Wall Mounted Heat Pump, Radiant Heat |
|
Total Finished Area
|
1312 Sqft |
|
Type
|
House |
|
Utility Water
|
Municipal Water |
Land
|
Access Type
|
Year-round Access |
|
Acreage
|
No |
|
Land Amenities
|
Park, Playground, Shopping |
|
Land Disposition
|
Cleared |
|
Sewer
|
Municipal Sewage System |
|
Size Irregular
|
0.3 |
|
Size Total
|
0.3000|under 1/2 Acre |
|
Size Total Text
|
0.3000|under 1/2 Acre |
Rooms
| Level |
Type |
Length |
Width |
Dimensions |
|
Basement |
Other |
|
|
10.5 X 12.2 |
|
Basement |
Other |
|
|
9.12 X 12.2 |
|
Basement |
Other |
|
|
8.3 X 12.2 |
|
Basement |
Recreational, Games Room |
|
|
19.2 X 12.1 |
|
Main Level |
Living Room |
|
|
18. X 13.25 |
|
Main Level |
Kitchen |
|
|
14.5 X 11.6 |
|
Main Level |
Family Room |
|
|
13.7 X 11.4 |
|
Main Level |
Primary Bedroom |
|
|
11.1 X 11.6 |
|
Main Level |
Bedroom |
|
|
8.7 X 9.8 |
|
Main Level |
Bedroom |
|
|
9.8 X 11.6 |
|
Main Level |
Bedroom |
|
|
9.5 X 9.8 |
|
Main Level |
Bath (# Pieces 1-6) |
|
|
5. X 7.5 |
|
Main Level |
Bath (# Pieces 1-6) |
|
|
7.9 X 8.4 |
|
Main Level |
Dining Room |
|
|
11.5 X 8.6 |
https://www.realtor.ca/real-estate/27908778/32-lilac-avenue-charlottetown-charlottetown

